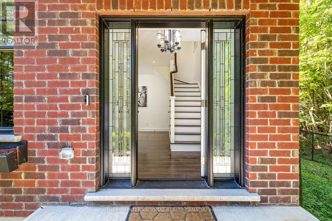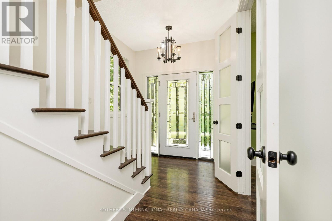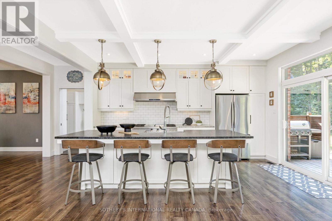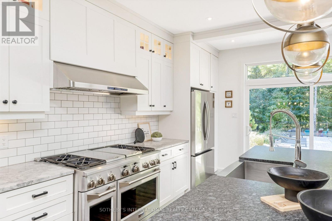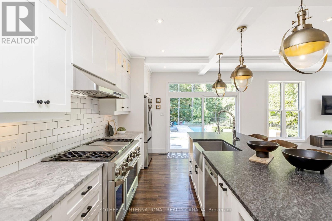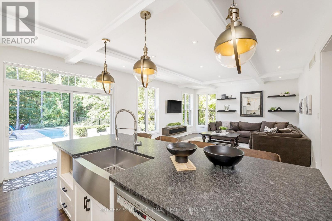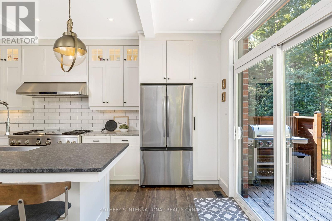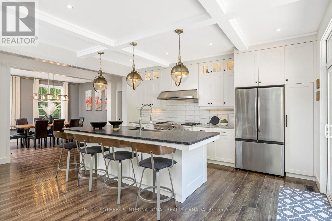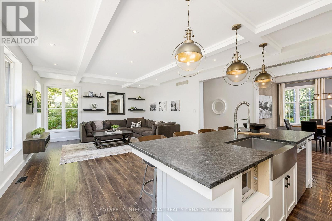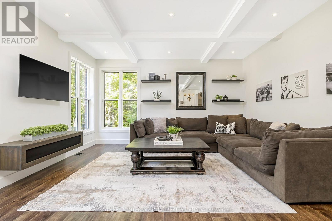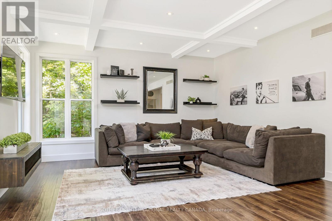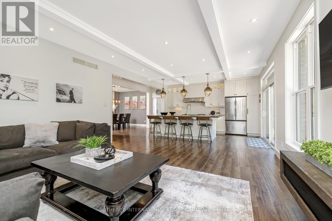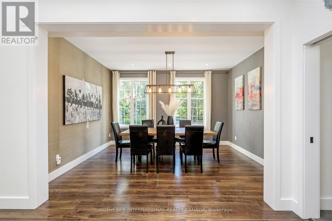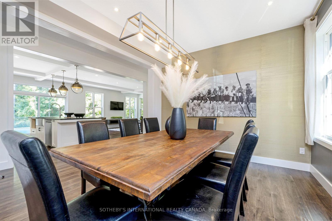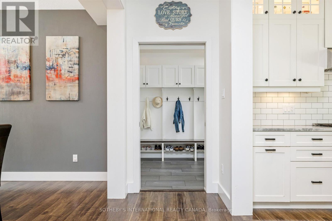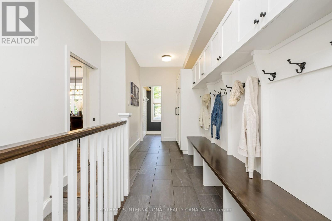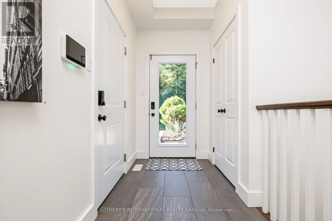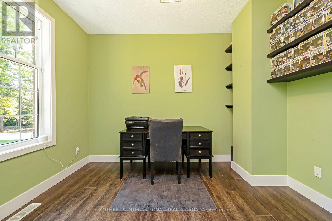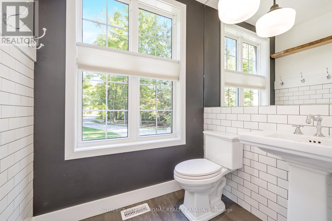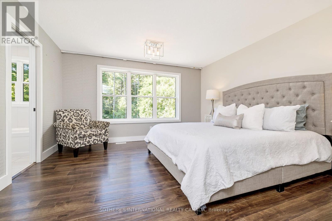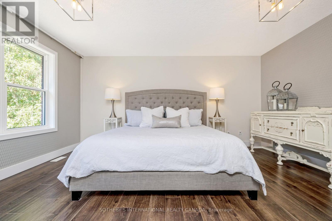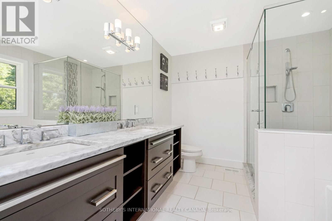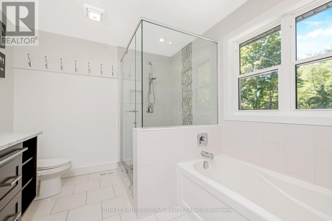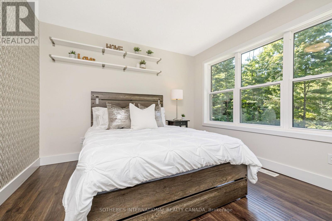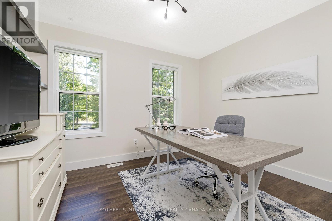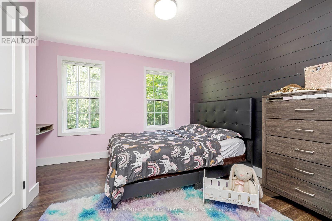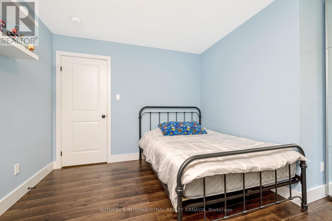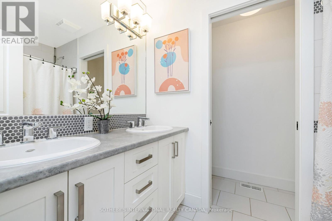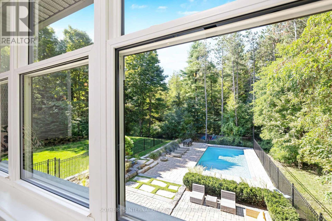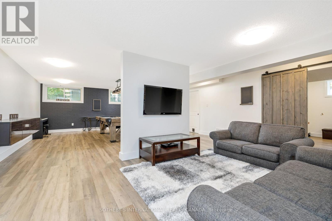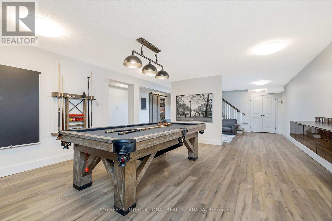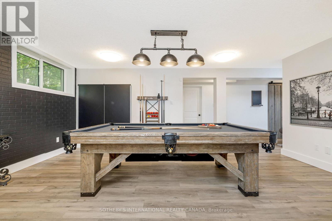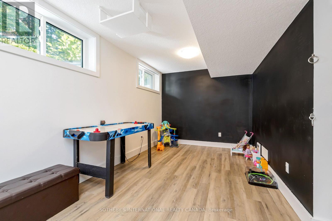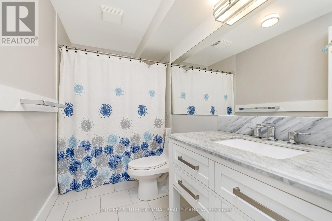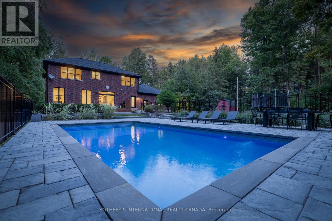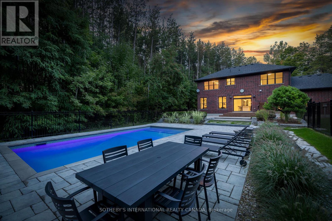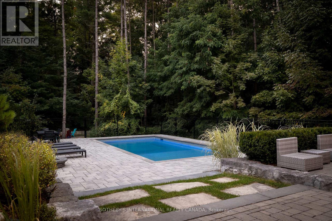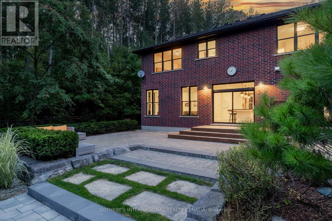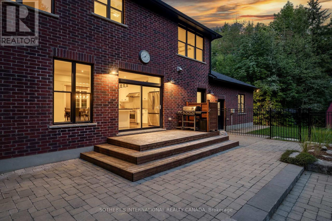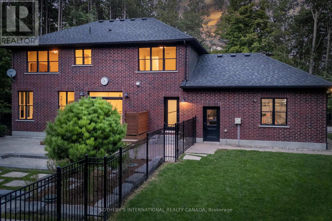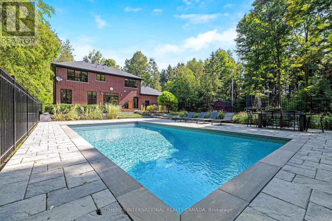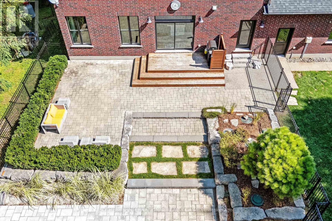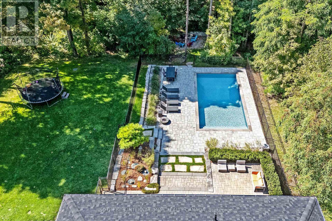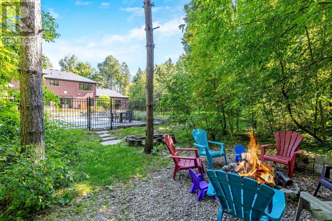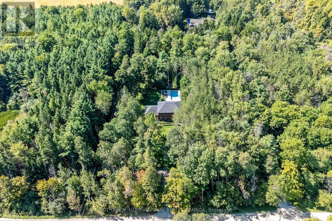4498 Concession 11 Road Puslinch, Ontario N0B 2J0
$2,399,900
Welcome to 4498 Concession 11 in the gorgeous Township of Puslinch. This ultra private lot features a custom built red brick detached home with over 3500 square feet of well appointed living space surrounded by lush landscaping and large curricular tree-lined driveway. Stunning newly designed and fully fenced backyard retreat with large patio area and in-ground salt water pool. The main floor features 9ft coffered ceiling, hardwood floor, grand living room, massive white chef's kitchen with 10' centre island, modern pendant lighting, stainless steel appliances, quartz counter top, and subway tile backsplash. Open concept dining room with wallpaper feature wall, main floor double door entry office, impressive mudroom with custom built in shelving with walk outs to both the backyard and garage. The second level features hardwood flooring and massive primary with wallpaper feature wall, 5 piece spa-like bath and expansive walk in closet. 4 additional bright bedrooms share the main 4 piece bath. Take the staircase from the mudroom down to the modern finished basement with large recreation space, kids play room, and additional 4 piece bath. The stunning backyard is an entertainer's dream with large slider walk-out from the kitchen with multi-level entertaining space, 8ft deep salt water pool with gorgeous landscaping and hardscape surround. Golf course green space perfect for the kids to run around with the additional security of full yard fencing. A large fire pit for those evening gatherings and a fenced chicken coop for true country living. Incredibly private setting nestled among the trees for the ultimate serenity perfect for young families and those seeking an exceptional life. Minutes to south Guelph with all major amenities, incredible schools, recreation centre, library, tennis courts, and a quick drive to the 401 for commuters. (id:60365)
Property Details
| MLS® Number | X12403140 |
| Property Type | Single Family |
| Community Name | Rural Puslinch East |
| EquipmentType | Water Heater, Propane Tank |
| ParkingSpaceTotal | 12 |
| PoolType | Inground Pool |
| RentalEquipmentType | Water Heater, Propane Tank |
| Structure | Deck, Patio(s) |
Building
| BathroomTotal | 4 |
| BedroomsAboveGround | 5 |
| BedroomsTotal | 5 |
| Appliances | Garage Door Opener Remote(s), Central Vacuum, Window Coverings |
| BasementDevelopment | Finished |
| BasementType | Full (finished) |
| ConstructionStyleAttachment | Detached |
| CoolingType | Central Air Conditioning |
| ExteriorFinish | Brick |
| FlooringType | Hardwood, Laminate, Tile |
| FoundationType | Poured Concrete |
| HalfBathTotal | 1 |
| HeatingFuel | Propane |
| HeatingType | Forced Air |
| StoriesTotal | 2 |
| SizeInterior | 2500 - 3000 Sqft |
| Type | House |
Parking
| Attached Garage | |
| Garage |
Land
| Acreage | No |
| LandscapeFeatures | Landscaped |
| Sewer | Septic System |
| SizeIrregular | 147.6 X 328 Acre |
| SizeTotalText | 147.6 X 328 Acre |
Rooms
| Level | Type | Length | Width | Dimensions |
|---|---|---|---|---|
| Second Level | Primary Bedroom | 4.78 m | 4.31 m | 4.78 m x 4.31 m |
| Second Level | Bedroom 2 | 3.62 m | 3.51 m | 3.62 m x 3.51 m |
| Second Level | Bedroom 3 | 3.98 m | 3.62 m | 3.98 m x 3.62 m |
| Second Level | Bedroom 4 | 3.74 m | 3.16 m | 3.74 m x 3.16 m |
| Second Level | Bedroom 5 | 3.74 m | 3.72 m | 3.74 m x 3.72 m |
| Basement | Recreational, Games Room | 5.64 m | 4.69 m | 5.64 m x 4.69 m |
| Basement | Games Room | 5.76 m | 3.62 m | 5.76 m x 3.62 m |
| Basement | Family Room | 6.08 m | 3.35 m | 6.08 m x 3.35 m |
| Main Level | Office | 3.38 m | 2.67 m | 3.38 m x 2.67 m |
| Main Level | Living Room | 5.55 m | 4.83 m | 5.55 m x 4.83 m |
| Main Level | Dining Room | 4.21 m | 3.57 m | 4.21 m x 3.57 m |
| Main Level | Kitchen | 4.83 m | 3.44 m | 4.83 m x 3.44 m |
| Main Level | Mud Room | 8.2 m | 2.37 m | 8.2 m x 2.37 m |
https://www.realtor.ca/real-estate/28861788/4498-concession-11-road-puslinch-rural-puslinch-east
Joanna Sweet
Salesperson
309 Lakeshore Road East
Oakville, Ontario L6J 1J3
Rob Sweet
Salesperson
309 Lakeshore Road East
Oakville, Ontario L6J 1J3






