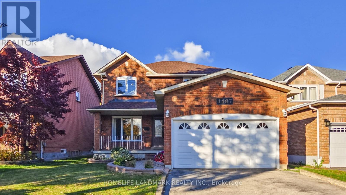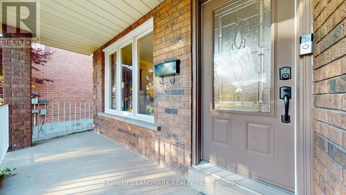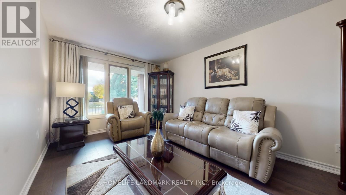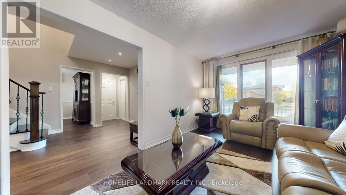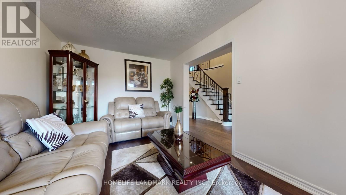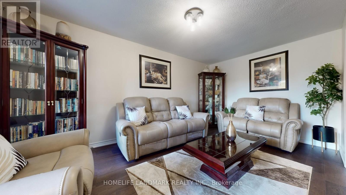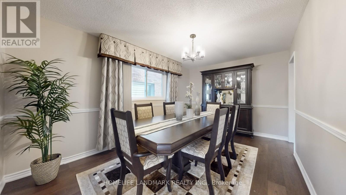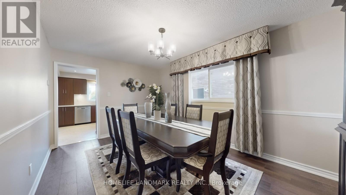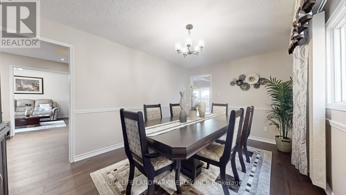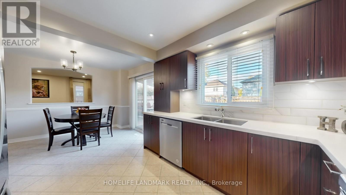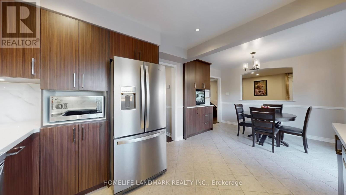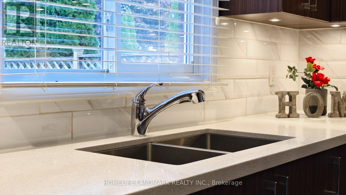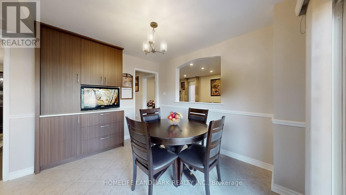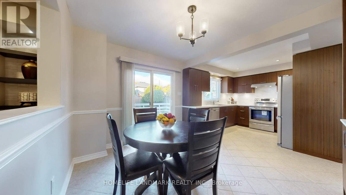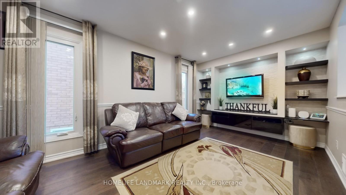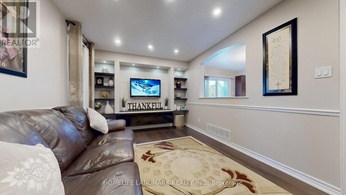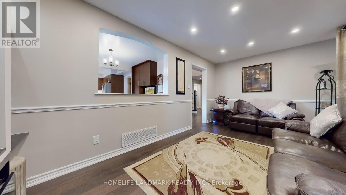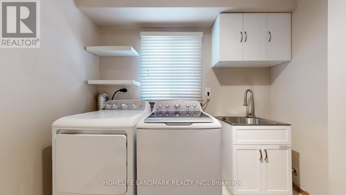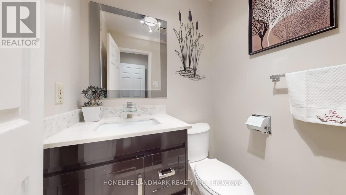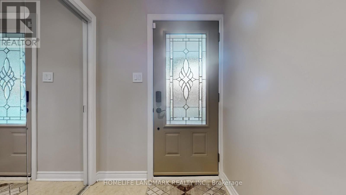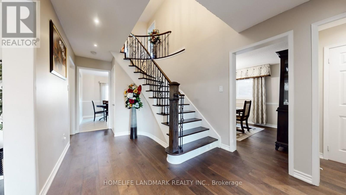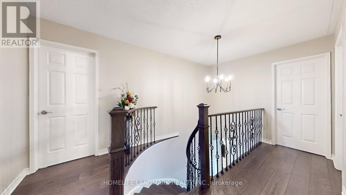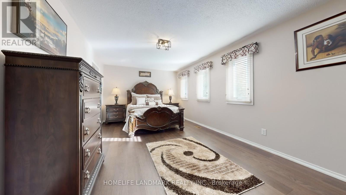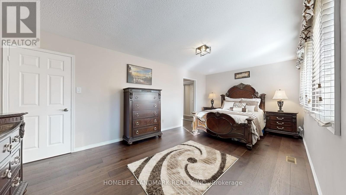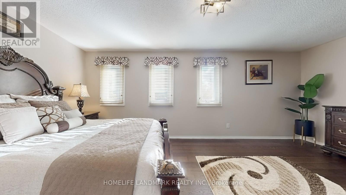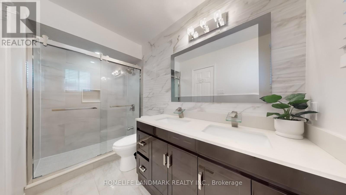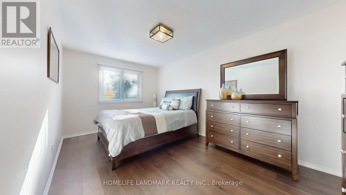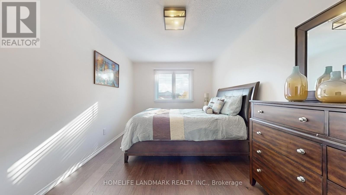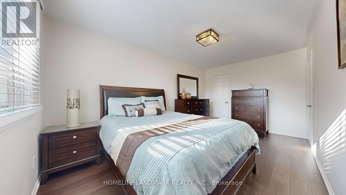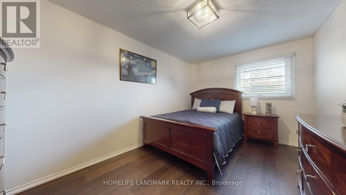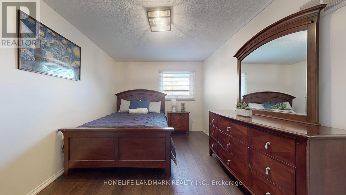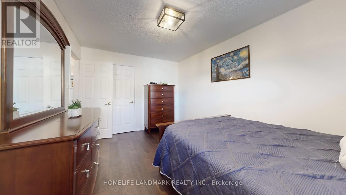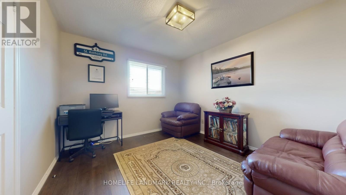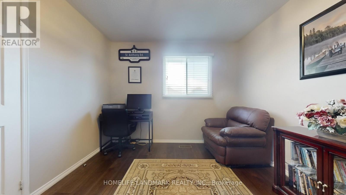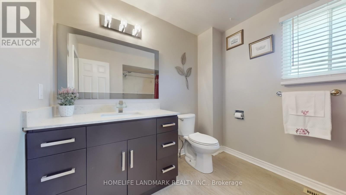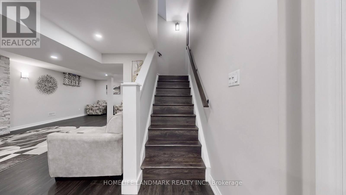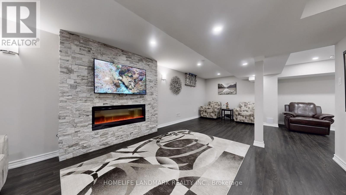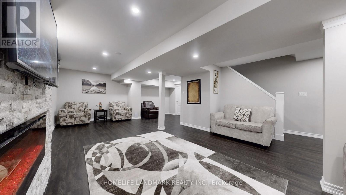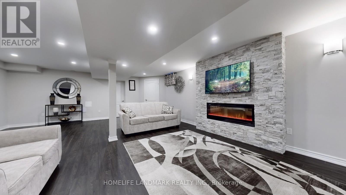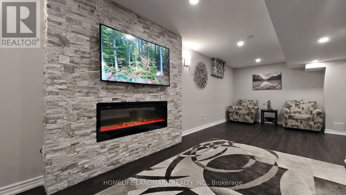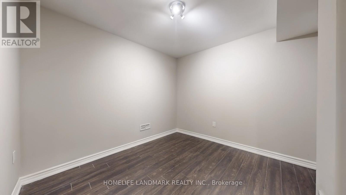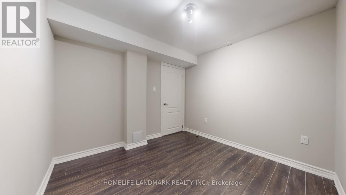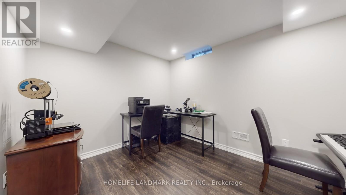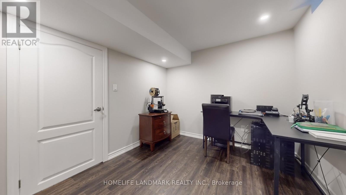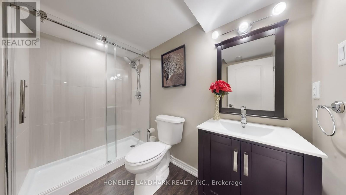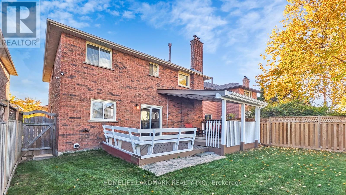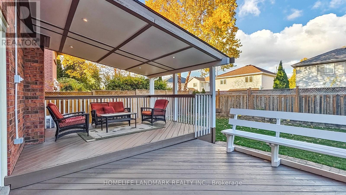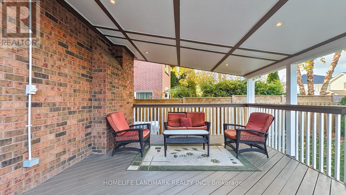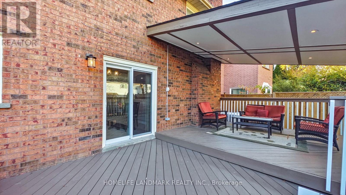4497 Longmoor Road Mississauga, Ontario L5M 4H6
$1,389,000
This beautifully renovated executive home in Central Erin Mills features four generously sized bedrooms and 3.5 bathrooms, offering a refined blend of sophistication and everyday comfort in one of Mississauga's most sought-after communities. The main level showcases a warm family room with a custom built-in entertainment unit and pot lights, a formal dining space, and a newly updated laundry room (2025), all set on engineered hardwood flooring that extends to the upper level. The bright eat-in kitchen, renovated approximately five years ago and equipped with a new refrigerator (2025), opens to a private backyard with a large covered deck-perfect for morning coffee or weekend gatherings. The professionally finished basement (2019) adds valuable living space with a spacious recreation room featuring an electric fireplace, a three-piece bathroom, and two flexible rooms ideal for a home office, gym, or guest suite, with rough-ins in place for future upgrades. Recent improvements include a new roof (2025). Conveniently located near top-ranked schools, Highway 403, Credit Valley Hospital, and major shopping centres, this home delivers the ideal combination of comfort, location, and lifestyle. (id:60365)
Open House
This property has open houses!
2:00 pm
Ends at:4:00 pm
2:00 pm
Ends at:4:00 pm
Property Details
| MLS® Number | W12489670 |
| Property Type | Single Family |
| Community Name | Central Erin Mills |
| Features | Carpet Free |
| ParkingSpaceTotal | 4 |
Building
| BathroomTotal | 4 |
| BedroomsAboveGround | 4 |
| BedroomsBelowGround | 2 |
| BedroomsTotal | 6 |
| Appliances | Garage Door Opener Remote(s), Range, Water Heater, Dishwasher, Dryer, Stove, Washer, Window Coverings, Refrigerator |
| BasementDevelopment | Finished |
| BasementType | Full (finished) |
| ConstructionStyleAttachment | Detached |
| CoolingType | Central Air Conditioning |
| ExteriorFinish | Brick |
| FireplacePresent | Yes |
| FlooringType | Hardwood, Laminate, Tile |
| FoundationType | Concrete |
| HalfBathTotal | 1 |
| HeatingFuel | Natural Gas |
| HeatingType | Forced Air |
| StoriesTotal | 2 |
| SizeInterior | 2000 - 2500 Sqft |
| Type | House |
| UtilityWater | Municipal Water |
Parking
| Attached Garage | |
| Garage |
Land
| Acreage | No |
| Sewer | Sanitary Sewer |
| SizeDepth | 114 Ft ,9 In |
| SizeFrontage | 39 Ft ,2 In |
| SizeIrregular | 39.2 X 114.8 Ft |
| SizeTotalText | 39.2 X 114.8 Ft |
Rooms
| Level | Type | Length | Width | Dimensions |
|---|---|---|---|---|
| Second Level | Primary Bedroom | 3.42 m | 6.14 m | 3.42 m x 6.14 m |
| Second Level | Bedroom 2 | 3.14 m | 3.65 m | 3.14 m x 3.65 m |
| Second Level | Bedroom 3 | 3.04 m | 4.44 m | 3.04 m x 4.44 m |
| Second Level | Bedroom 4 | 3.04 m | 4.87 m | 3.04 m x 4.87 m |
| Basement | Bedroom 2 | 2.92 m | 2.77 m | 2.92 m x 2.77 m |
| Basement | Recreational, Games Room | 3.04 m | 3.65 m | 3.04 m x 3.65 m |
| Basement | Bedroom | 3.23 m | 2.77 m | 3.23 m x 2.77 m |
| Main Level | Living Room | 3.09 m | 5.79 m | 3.09 m x 5.79 m |
| Main Level | Dining Room | 3.14 m | 4.64 m | 3.14 m x 4.64 m |
| Main Level | Family Room | 3.09 m | 5.48 m | 3.09 m x 5.48 m |
| Main Level | Kitchen | 3.22 m | 6.19 m | 3.22 m x 6.19 m |
Jade Chen
Salesperson
7240 Woodbine Ave Unit 103
Markham, Ontario L3R 1A4
Chenghao Zhao
Salesperson
7240 Woodbine Ave Unit 103
Markham, Ontario L3R 1A4

