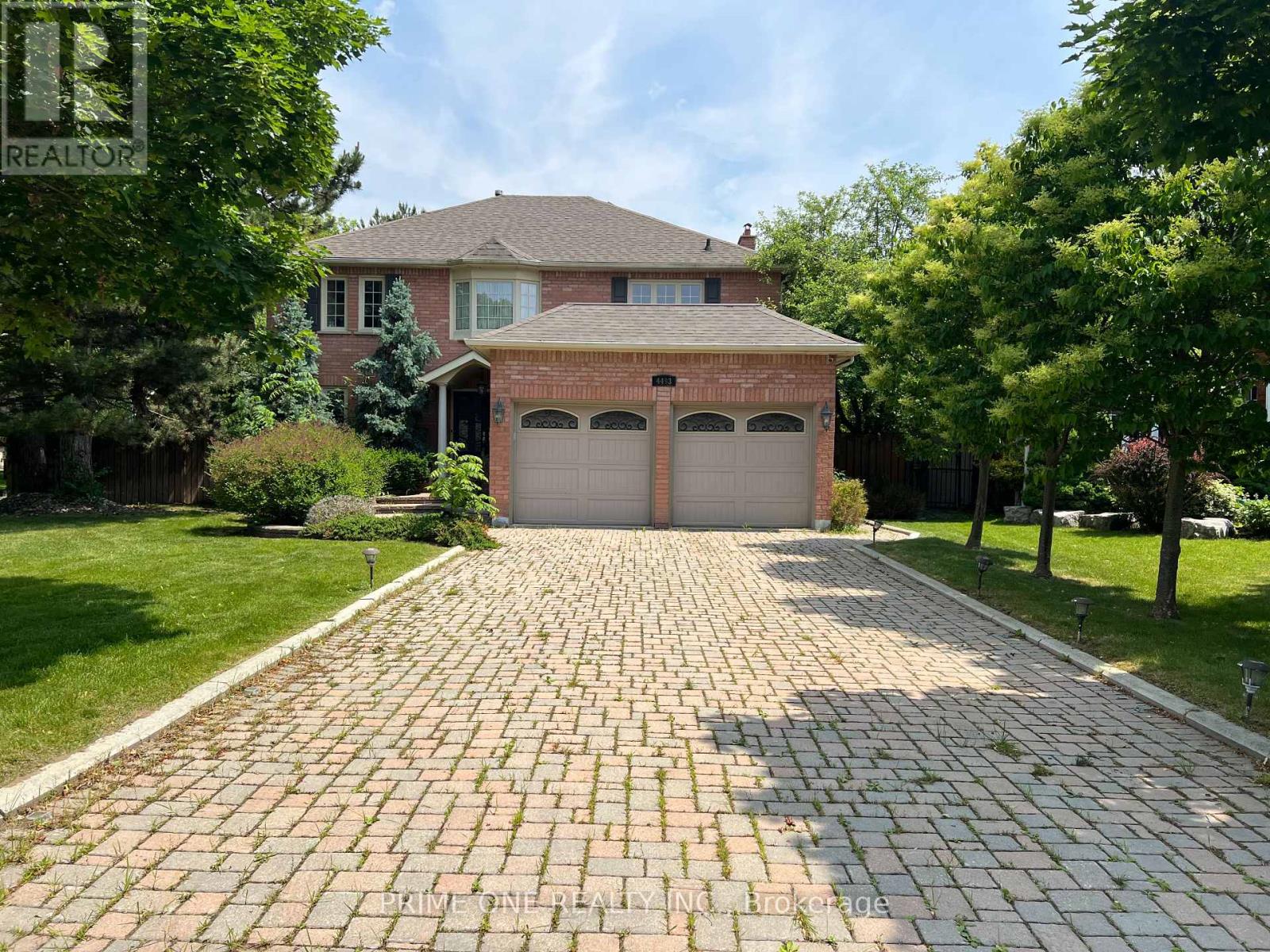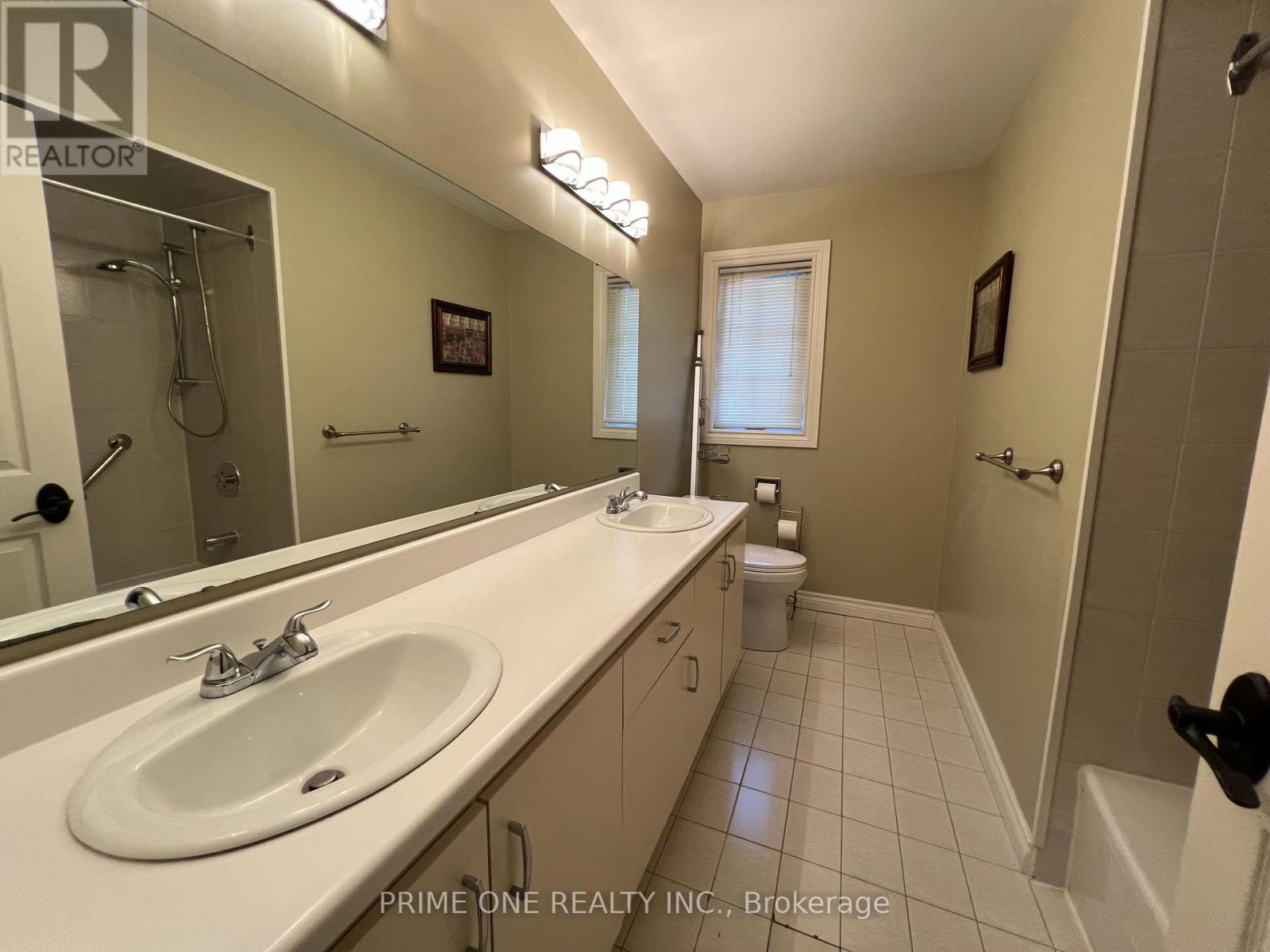4493 Badminton Drive Mississauga, Ontario L5M 3H2
$4,800 Monthly
Excellent location, this exceptional corner detached home, situated in a desirable neighbourhood. This gorgeous property showcases 4 generously sized bedrooms and 4 bathrooms. The custom-designed kitchen, featuring a stylish breakfast bar, is perfect for casual meals and entertaining guests, Breakfast area, Family room, complete with a cozy gas fireplace, sets the scene for relaxed evenings. The primary suite offers a private 4-piece ensuite, creating a peaceful retreat within the home. Premium upgrades including a bespoke kitchen, rich hardwood flooring, and gas fireplaces. Custom-built cabinetry. Step outside to a professionally landscaped backyard, where a stunning saltwater pool awaits, perfect for summer gatherings and outdoor leisure. Located in the prestigious Credit River Trails community of Mississauga, this home is just minutes from major highways, top-rated schools, scenic parks, and all the essential amenities. Direct access to the garage. The finished basement with 2 bedrooms and a Rec Room is perfect for family enjoyment or entertaining, Steps to Mississauga Transit, and you're just minutes away from the GO Station, Credit Valley Hospital, parks, Erin Mills Town Centre, top-rated schools, and major highways. (id:60365)
Property Details
| MLS® Number | W12217819 |
| Property Type | Single Family |
| Community Name | Central Erin Mills |
| ParkingSpaceTotal | 6 |
| PoolType | Inground Pool |
Building
| BathroomTotal | 4 |
| BedroomsAboveGround | 4 |
| BedroomsBelowGround | 2 |
| BedroomsTotal | 6 |
| Appliances | Alarm System, Dishwasher, Dryer, Garage Door Opener, Stove, Washer, Window Coverings, Refrigerator |
| BasementDevelopment | Finished |
| BasementType | N/a (finished) |
| ConstructionStyleAttachment | Detached |
| CoolingType | Central Air Conditioning |
| ExteriorFinish | Brick |
| FireplacePresent | Yes |
| FlooringType | Hardwood, Ceramic, Carpeted, Laminate |
| FoundationType | Concrete |
| HalfBathTotal | 1 |
| HeatingFuel | Natural Gas |
| HeatingType | Forced Air |
| StoriesTotal | 2 |
| SizeInterior | 2500 - 3000 Sqft |
| Type | House |
| UtilityWater | Municipal Water |
Parking
| Attached Garage | |
| Garage |
Land
| Acreage | No |
| Sewer | Sanitary Sewer |
| SizeDepth | 97 Ft ,1 In |
| SizeFrontage | 76 Ft |
| SizeIrregular | 76 X 97.1 Ft |
| SizeTotalText | 76 X 97.1 Ft |
Rooms
| Level | Type | Length | Width | Dimensions |
|---|---|---|---|---|
| Second Level | Primary Bedroom | 6.1 m | 3.62 m | 6.1 m x 3.62 m |
| Second Level | Bedroom 2 | 4.27 m | 3.93 m | 4.27 m x 3.93 m |
| Second Level | Bedroom 3 | 4.18 m | 2.86 m | 4.18 m x 2.86 m |
| Second Level | Bedroom 4 | 4.06 m | 3.05 m | 4.06 m x 3.05 m |
| Basement | Bedroom | 4.06 m | 2.86 m | 4.06 m x 2.86 m |
| Basement | Recreational, Games Room | 8.96 m | 3.66 m | 8.96 m x 3.66 m |
| Basement | Bedroom | 4.32 m | 3.88 m | 4.32 m x 3.88 m |
| Main Level | Living Room | 4.82 m | 3.88 m | 4.82 m x 3.88 m |
| Main Level | Dining Room | 4.32 m | 3.88 m | 4.32 m x 3.88 m |
| Main Level | Kitchen | 6.88 m | 3.62 m | 6.88 m x 3.62 m |
| Main Level | Family Room | 6.1 m | 3.86 m | 6.1 m x 3.86 m |
Muhammad Munawar
Broker
2246 Britannia Rd W
Mississauga, Ontario L5M 1R3

































