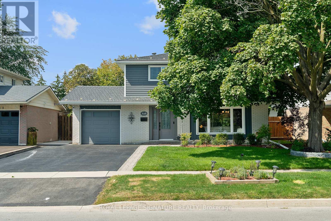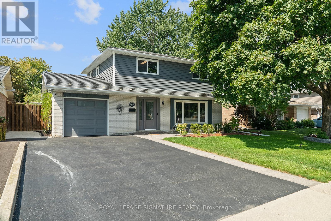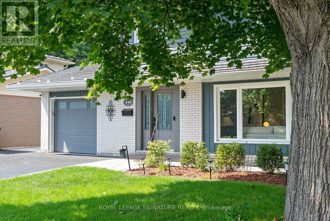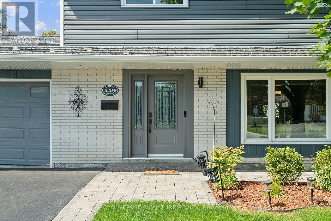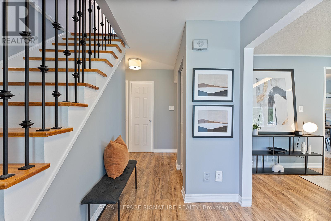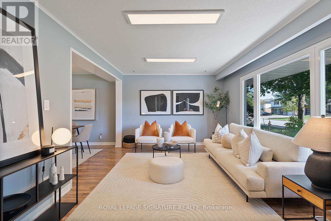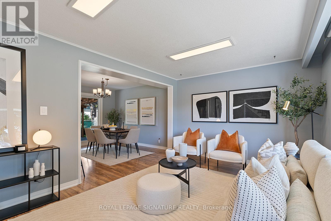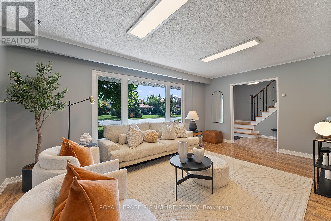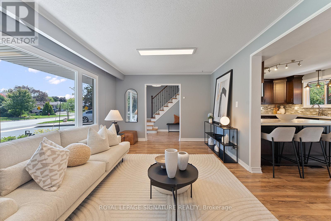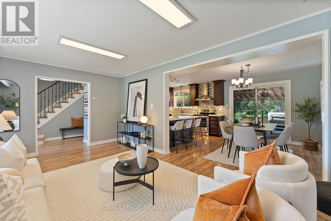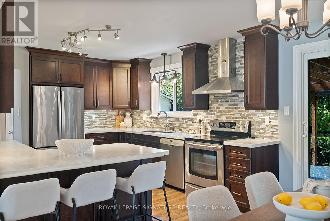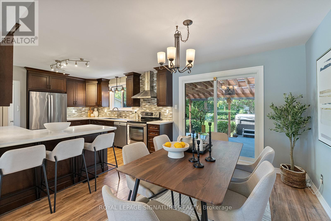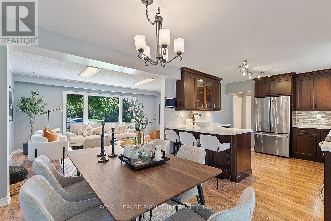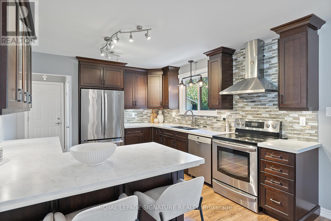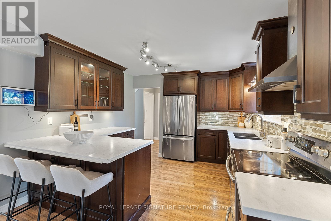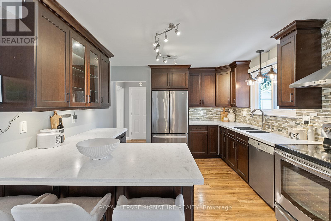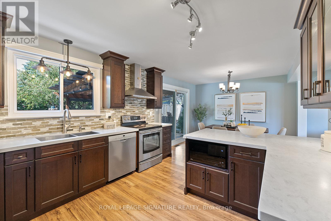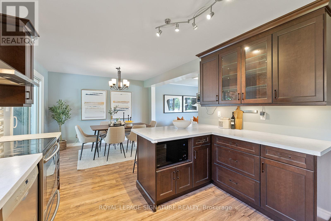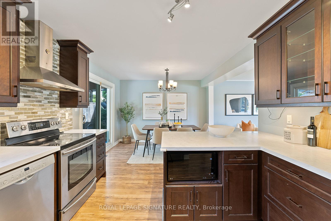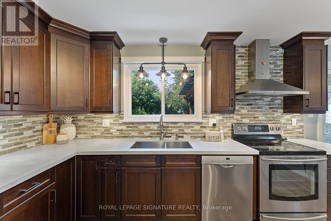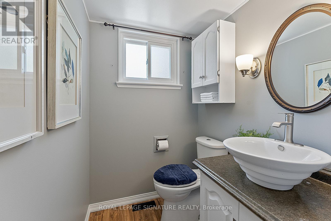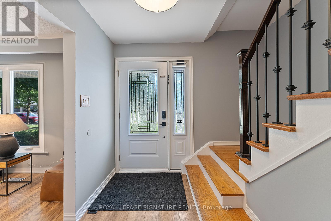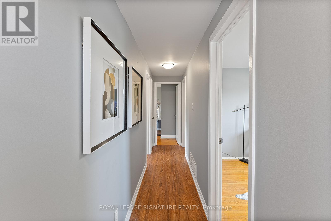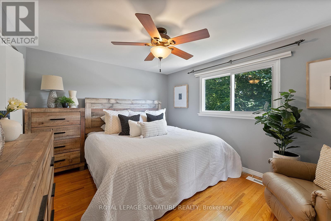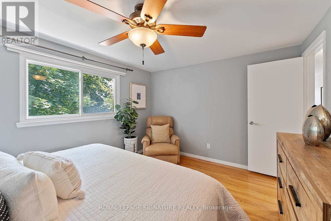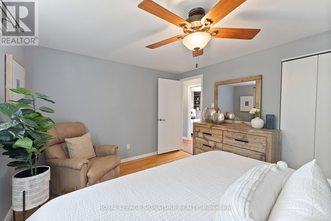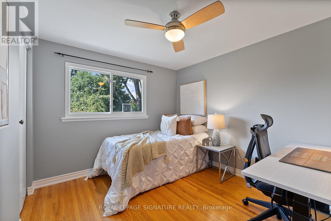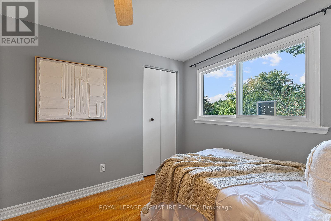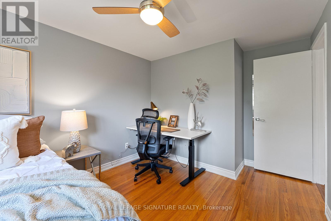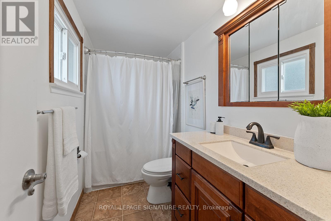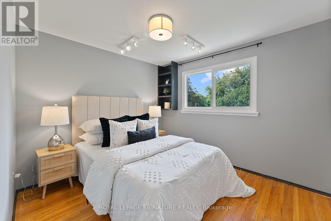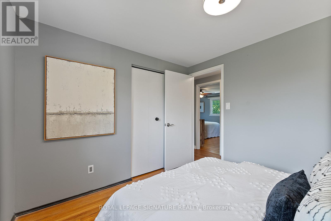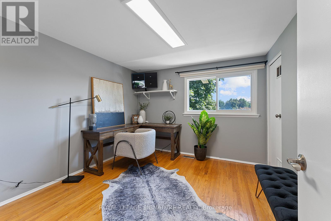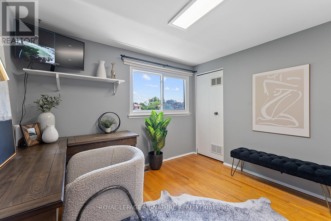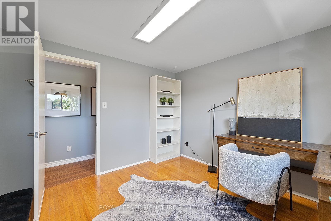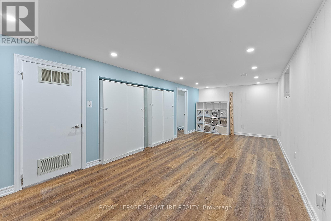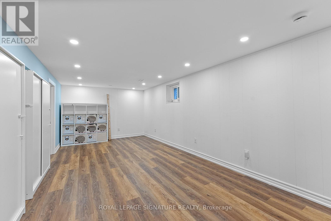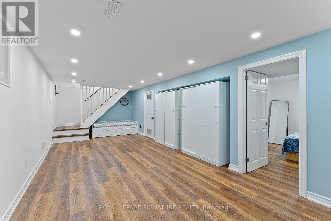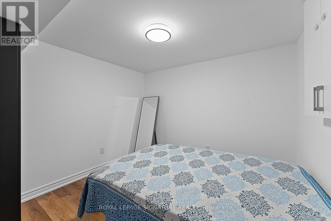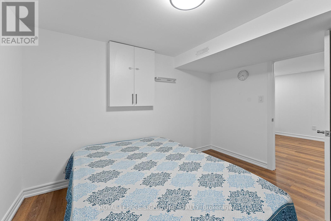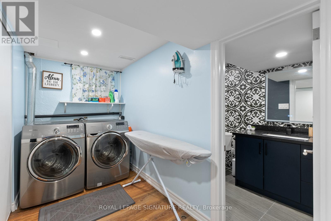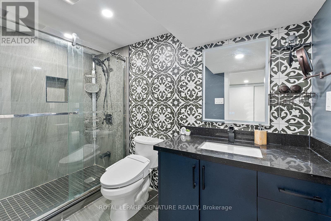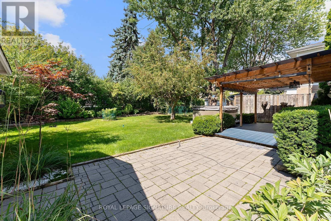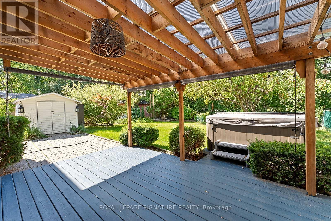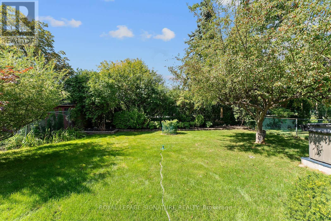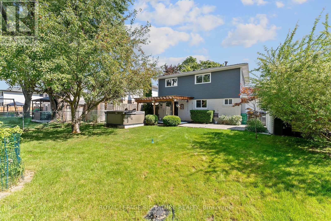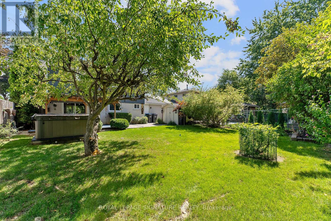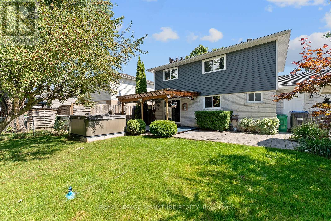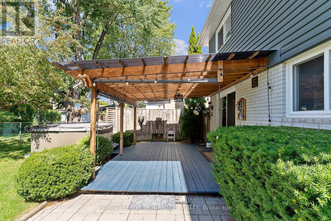449 Bartley Bull Parkway Brampton, Ontario L6W 2M4
$999,000
Welcome to 449 Bartley Bull Parkway located in Peel Village - a warm, family-friendly neighbourhood where charm meets convenience! This beautifully landscaped 4-bedroom, 3-bathroom home is filled with curb appeal and thoughtful touches, making it the perfect place to put down roots. Step inside to an open-concept main floor designed for modern living. The spacious kitchen is the true heart of the home, featuring an oversized L-shaped island that doubles as a breakfast bar, ideal for family breakfasts, helping kids with homework, or hosting lively get-togethers. With plenty of counter space and a walk-out to the backyard, entertaining is a breeze. The fenced backyard is well-manicured and like your own private retreat - featuring partial interlock, a hot tub, along with a covered deck that's great for barbecues or relaxing on summer nights. Upstairs, you'll find four generous bedrooms, a stylish 4-piece bath, and a linen closet for extra storage. The finished basement offers a cozy rec area perfect for a children's playroom or movie nights, plus an additional bedroom and 3-piece bath for guests or extended family. Location couldn't be better! Steps to parks, schools, and close to Peel Village Golf Course. Quick 10-minute walk to the public library, along with Shoppers World and its 140+ shops like Tim Hortons, Canadian Tire, Winners, Rexall, and GoodLife Fitness. Just a 15-minute walk to Brampton Gateway Terminal - a major transportation hub, and with supermarkets and major highways (410,401, 407) close by, errands and commuting is easy whether you drive or take transit. This is a well-cared-for home offering comfort, practicality, and connection. Don't miss this chance to discover the best of family living in Peel Village! (id:60365)
Property Details
| MLS® Number | W12380490 |
| Property Type | Single Family |
| Community Name | Brampton East |
| AmenitiesNearBy | Golf Nearby, Park, Public Transit, Schools |
| EquipmentType | Water Heater |
| Features | Carpet Free |
| ParkingSpaceTotal | 3 |
| RentalEquipmentType | Water Heater |
| Structure | Deck, Shed |
Building
| BathroomTotal | 3 |
| BedroomsAboveGround | 4 |
| BedroomsBelowGround | 1 |
| BedroomsTotal | 5 |
| Appliances | Central Vacuum, Dishwasher, Dryer, Hood Fan, Microwave, Alarm System, Stove, Washer, Window Coverings, Refrigerator |
| BasementDevelopment | Finished |
| BasementType | N/a (finished) |
| ConstructionStyleAttachment | Detached |
| CoolingType | Central Air Conditioning |
| ExteriorFinish | Brick, Vinyl Siding |
| FireProtection | Security System, Smoke Detectors |
| FlooringType | Laminate, Hardwood |
| FoundationType | Unknown |
| HalfBathTotal | 1 |
| HeatingFuel | Natural Gas |
| HeatingType | Forced Air |
| StoriesTotal | 2 |
| SizeInterior | 1100 - 1500 Sqft |
| Type | House |
| UtilityWater | Municipal Water |
Parking
| Garage |
Land
| Acreage | No |
| FenceType | Fenced Yard |
| LandAmenities | Golf Nearby, Park, Public Transit, Schools |
| Sewer | Sanitary Sewer |
| SizeDepth | 109 Ft ,7 In |
| SizeFrontage | 50 Ft ,1 In |
| SizeIrregular | 50.1 X 109.6 Ft |
| SizeTotalText | 50.1 X 109.6 Ft |
Rooms
| Level | Type | Length | Width | Dimensions |
|---|---|---|---|---|
| Second Level | Primary Bedroom | 4.04 m | 3.35 m | 4.04 m x 3.35 m |
| Second Level | Bedroom 2 | 3.83 m | 2.8 m | 3.83 m x 2.8 m |
| Second Level | Bedroom 3 | 3.35 m | 3.1 m | 3.35 m x 3.1 m |
| Second Level | Bedroom 4 | 3.2 m | 2.84 m | 3.2 m x 2.84 m |
| Lower Level | Recreational, Games Room | 7.24 m | 3.48 m | 7.24 m x 3.48 m |
| Lower Level | Bedroom | 3.2 m | 3.05 m | 3.2 m x 3.05 m |
| Lower Level | Laundry Room | 3.73 m | 1.7 m | 3.73 m x 1.7 m |
| Main Level | Living Room | 5.46 m | 3.61 m | 5.46 m x 3.61 m |
| Main Level | Dining Room | 3.61 m | 2.59 m | 3.61 m x 2.59 m |
| Main Level | Kitchen | 4.14 m | 3.61 m | 4.14 m x 3.61 m |
Jason Yam
Salesperson
8 Sampson Mews Suite 201 The Shops At Don Mills
Toronto, Ontario M3C 0H5

