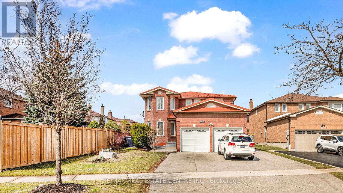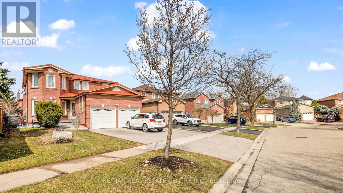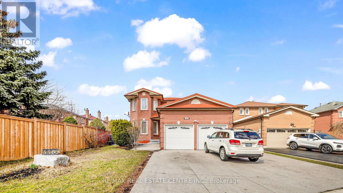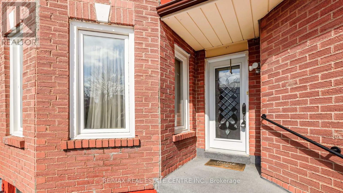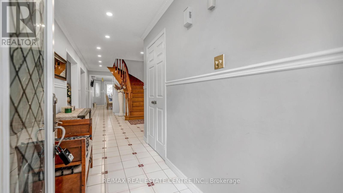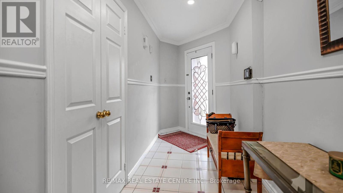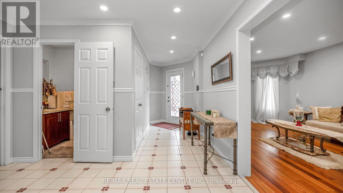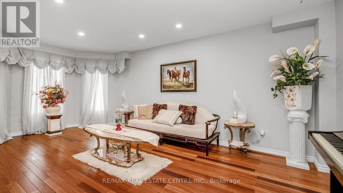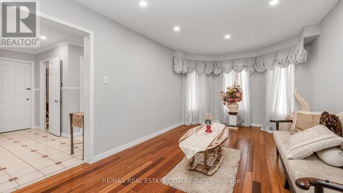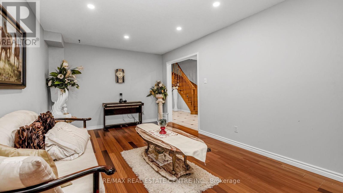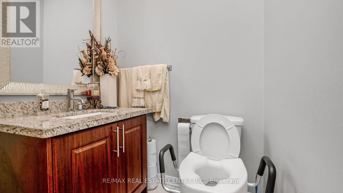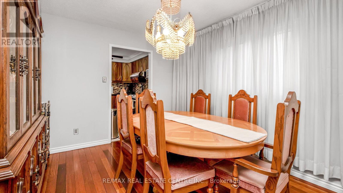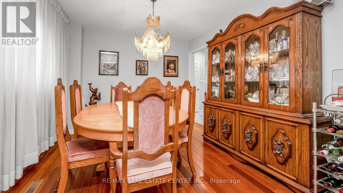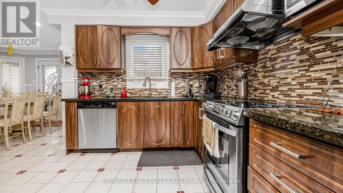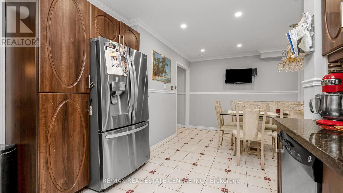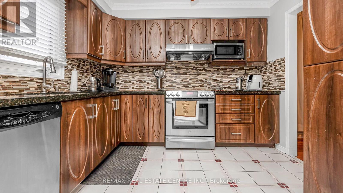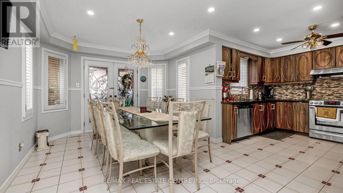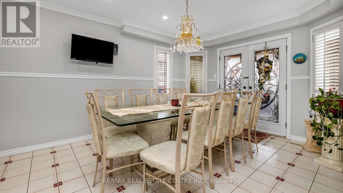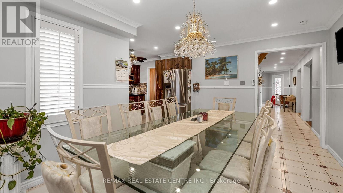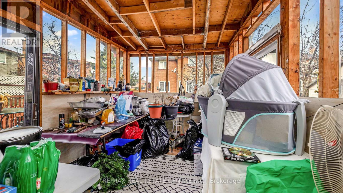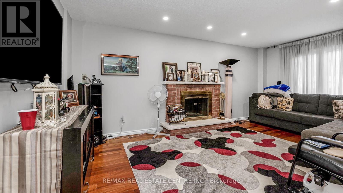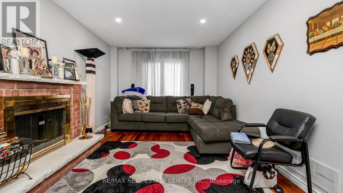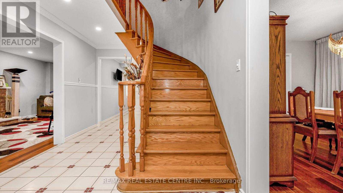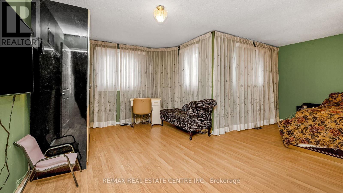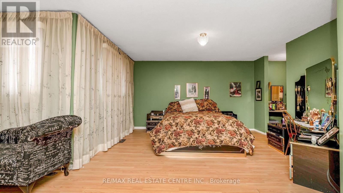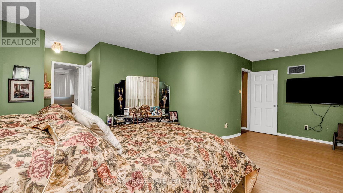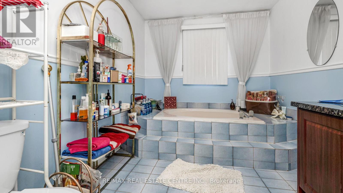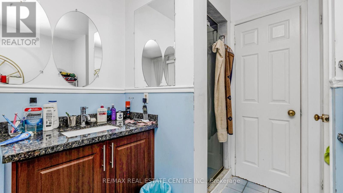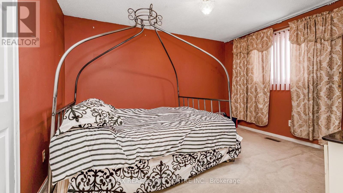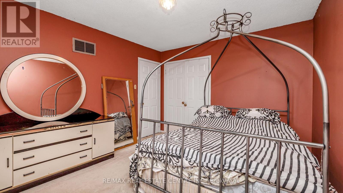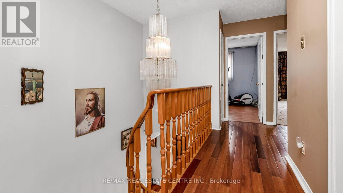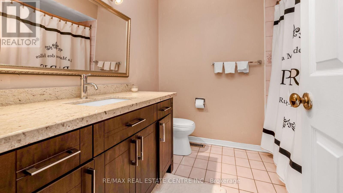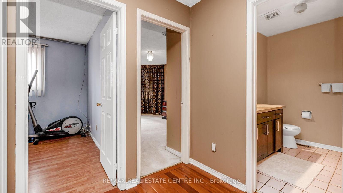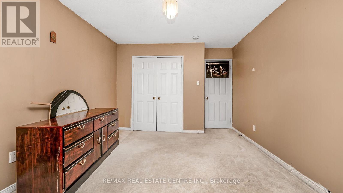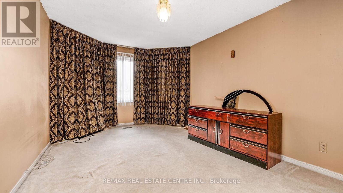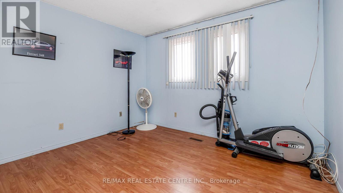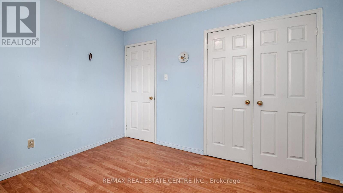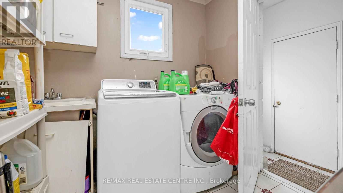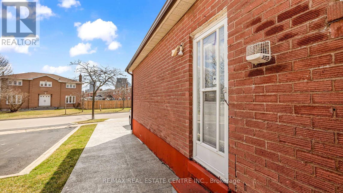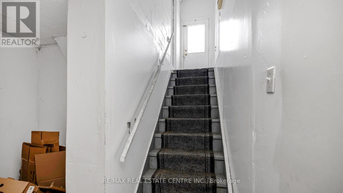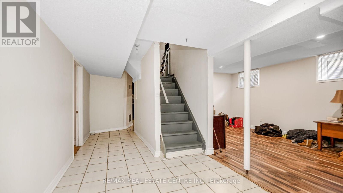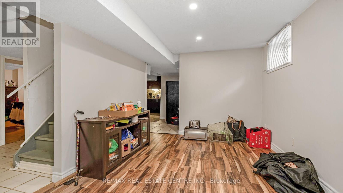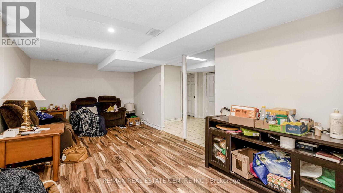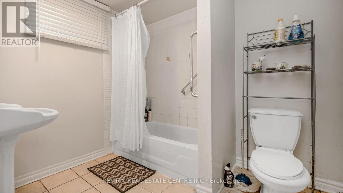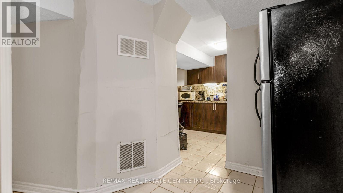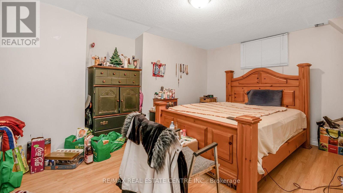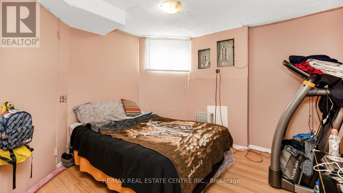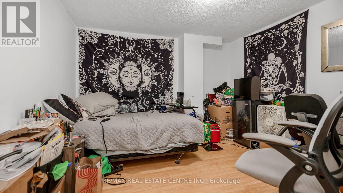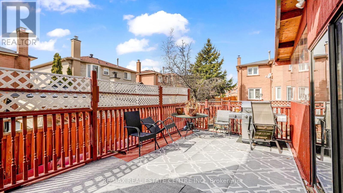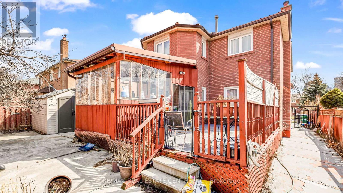4489 Weymouth Commons Crescent Mississauga, Ontario L5R 1P5
$1,299,900
WOWWW!! 2900+ Sq Ft. AT THIS PRICE!! This Immaculate House Is Situated In One Of Mississauga's Most Sought-After Neighborhoods, Surrounded By Mature Trees, This Beautiful Home Offers Both Tranquility & Privacy. Featuring 4+2 Spacious Bedrooms & 3.5 Bathrooms, It Includes Inviting Living & Family Rooms, A Formal Dining Area, & An Upgraded Kitchen W/ A Generous Breakfast Space Perfect For Family Gatherings. Powder Rm In The Main Flr As Well. Going Up Is The Huge Primary Bedroom With A 4-Piece Ensuite, Three Other Rooms In Decent Size W/ Closets. Another 4Pc Bahroom In The 2nd Flr To Share. Going Down The Finished Basement W/ Separate Side Entrance Includes Two Additional Bedrooms, A Kitchen & 4Pc Bathroom Ideal For Extended Family Or Rental Income. A Covered Spice/Dirty Kitchen Provides Added Convenience For Outdoor Cooking. With A Double Garage And Parking For Up To Six Vehicles, This Property Offers The Perfect Blend Of Comfort, Practicality, And Investment Potential. Very Motivated Sellers- Don't Miss This Chance! (id:60365)
Property Details
| MLS® Number | W12487600 |
| Property Type | Single Family |
| Community Name | Hurontario |
| EquipmentType | Water Heater |
| ParkingSpaceTotal | 6 |
| RentalEquipmentType | Water Heater |
Building
| BathroomTotal | 4 |
| BedroomsAboveGround | 4 |
| BedroomsBelowGround | 2 |
| BedroomsTotal | 6 |
| Appliances | Dryer, Two Stoves, Washer, Window Coverings, Two Refrigerators |
| BasementFeatures | Apartment In Basement, Separate Entrance |
| BasementType | N/a, N/a |
| ConstructionStyleAttachment | Detached |
| CoolingType | Central Air Conditioning |
| ExteriorFinish | Brick |
| FireplacePresent | Yes |
| FlooringType | Hardwood, Ceramic, Carpeted |
| FoundationType | Concrete |
| HalfBathTotal | 1 |
| HeatingFuel | Natural Gas |
| HeatingType | Forced Air |
| StoriesTotal | 2 |
| SizeInterior | 2500 - 3000 Sqft |
| Type | House |
| UtilityWater | Municipal Water |
Parking
| Attached Garage | |
| Garage |
Land
| Acreage | No |
| Sewer | Sanitary Sewer |
| SizeDepth | 133 Ft ,1 In |
| SizeFrontage | 51 Ft |
| SizeIrregular | 51 X 133.1 Ft |
| SizeTotalText | 51 X 133.1 Ft |
| ZoningDescription | Residential |
Rooms
| Level | Type | Length | Width | Dimensions |
|---|---|---|---|---|
| Second Level | Primary Bedroom | 6.19 m | 4.73 m | 6.19 m x 4.73 m |
| Second Level | Bedroom 2 | 3.86 m | 3.29 m | 3.86 m x 3.29 m |
| Second Level | Bedroom 3 | 4.68 m | 3.34 m | 4.68 m x 3.34 m |
| Second Level | Bedroom 4 | 3.52 m | 3.02 m | 3.52 m x 3.02 m |
| Ground Level | Living Room | 5.94 m | 3.27 m | 5.94 m x 3.27 m |
| Ground Level | Dining Room | 3.93 m | 3.21 m | 3.93 m x 3.21 m |
| Ground Level | Family Room | 5.73 m | 3.26 m | 5.73 m x 3.26 m |
| Ground Level | Kitchen | 2.66 m | 3.11 m | 2.66 m x 3.11 m |
| Ground Level | Eating Area | 4.68 m | 3.34 m | 4.68 m x 3.34 m |
| Ground Level | Laundry Room | 2.43 m | 1.31 m | 2.43 m x 1.31 m |
Jas Gill
Broker
2 County Court Blvd. Ste 150
Brampton, Ontario L6W 3W8
Dhruv Mohindru
Salesperson
2 County Court Blvd. Ste 150
Brampton, Ontario L6W 3W8

