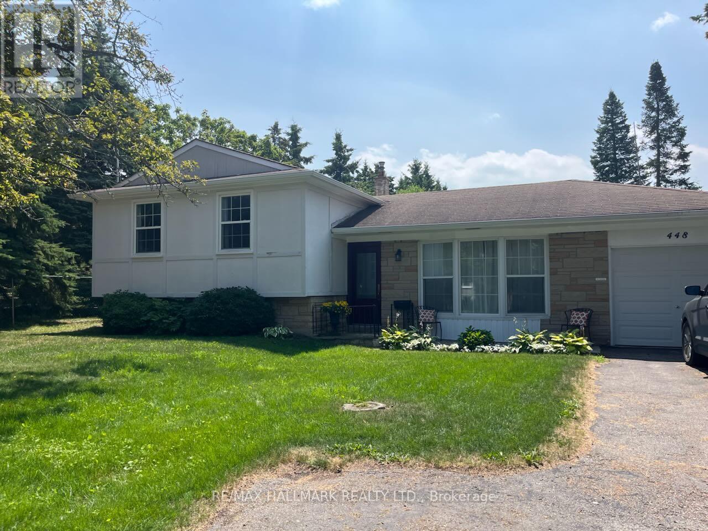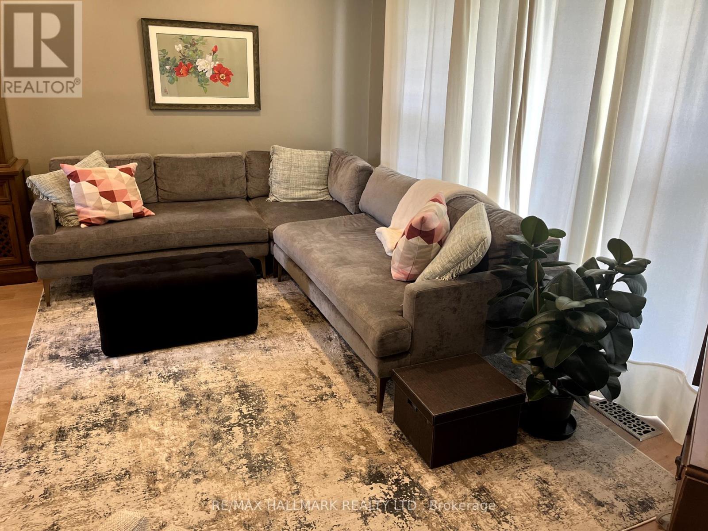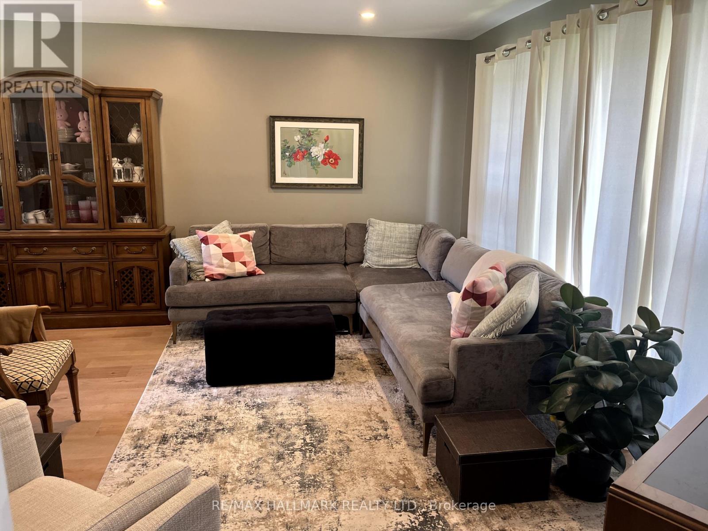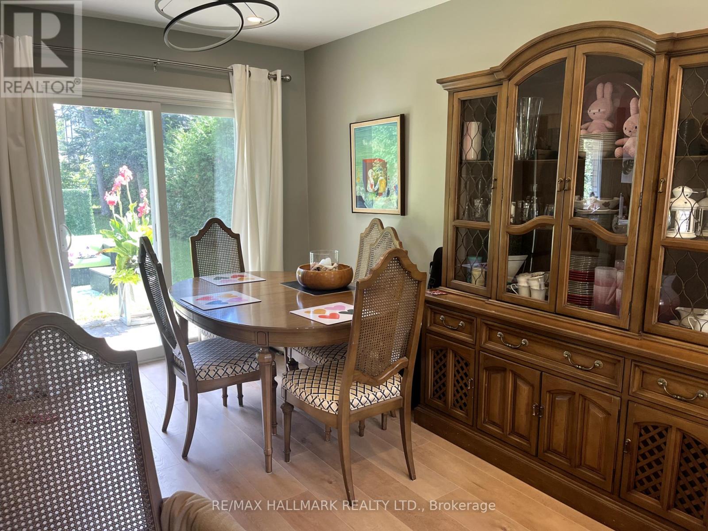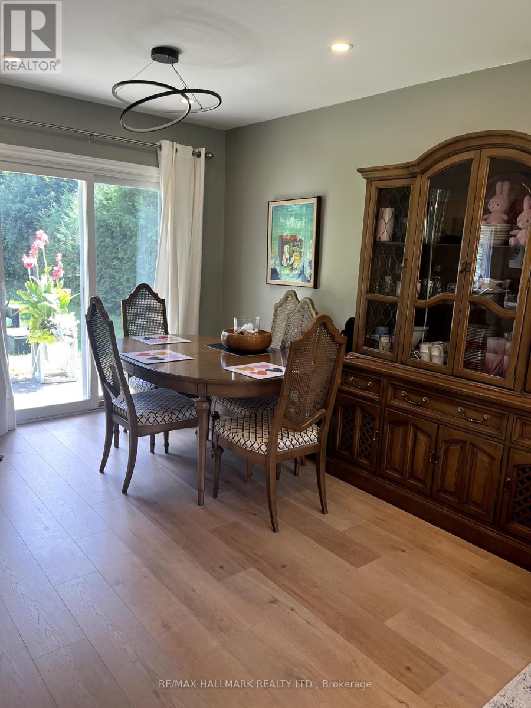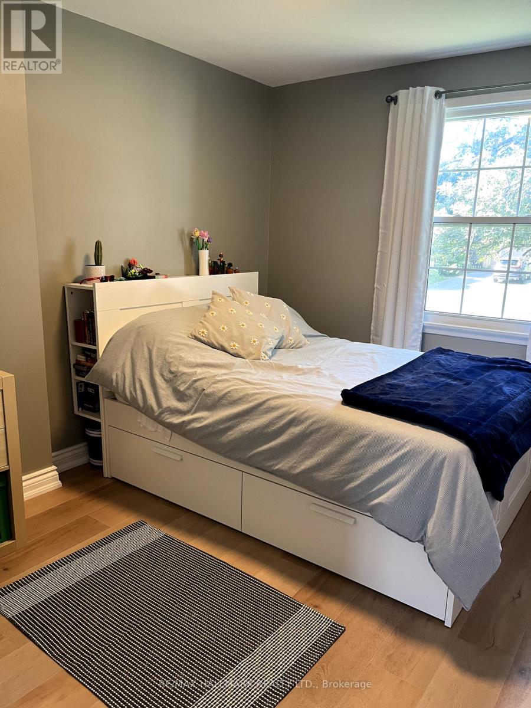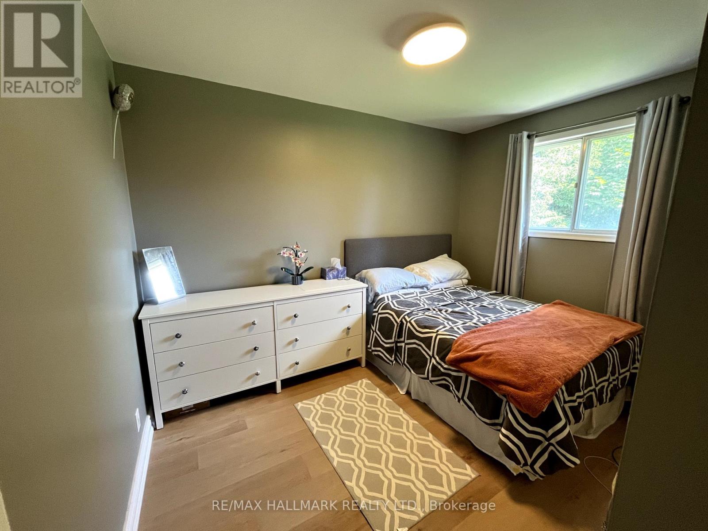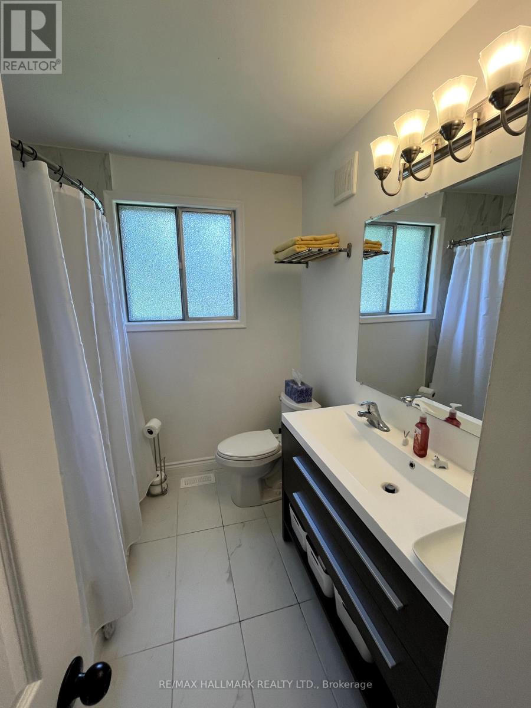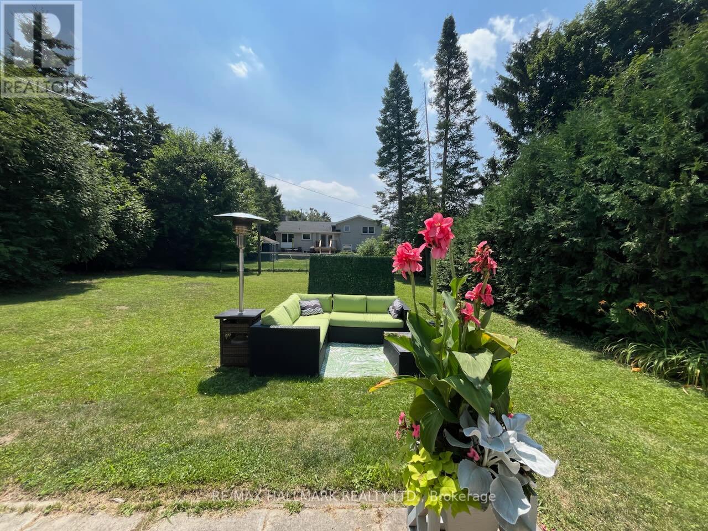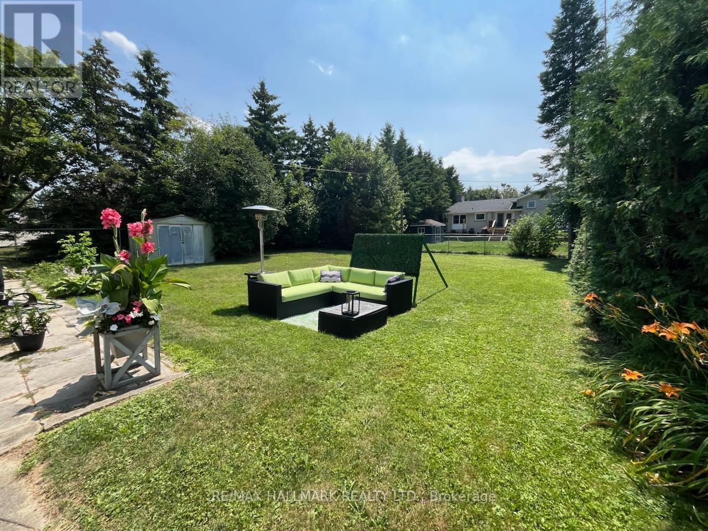448 Loretta Crescent Whitchurch-Stouffville, Ontario L4A 7G2
$3,550 Monthly
Fully renovated detached side-split located in a high-demand Stouffville neighbourhood. This 3+1 bedroom home features a finished basement, updated kitchen with recently replaced stainless steel appliances including stove, dishwasher, double-door fridge, and microwave. The main level offers laminate flooring and an open-concept living and dining area with large windows providing ample natural light. Dining area walks out to a spacious backyard with a garden shed. Private driveway accommodates 3 vehicles, plus an attached single-car garage. (id:60365)
Property Details
| MLS® Number | N12316419 |
| Property Type | Single Family |
| Community Name | Stouffville |
| AmenitiesNearBy | Golf Nearby, Schools |
| CommunityFeatures | Community Centre |
| Features | Cul-de-sac |
| ParkingSpaceTotal | 4 |
| Structure | Shed |
Building
| BathroomTotal | 2 |
| BedroomsAboveGround | 3 |
| BedroomsBelowGround | 1 |
| BedroomsTotal | 4 |
| Appliances | Water Heater, Dishwasher, Dryer, Hood Fan, Microwave, Stove, Washer, Refrigerator |
| BasementDevelopment | Finished |
| BasementType | N/a (finished) |
| ConstructionStyleAttachment | Detached |
| ConstructionStyleSplitLevel | Sidesplit |
| CoolingType | Central Air Conditioning |
| ExteriorFinish | Brick, Stucco |
| FlooringType | Laminate |
| FoundationType | Block |
| HeatingFuel | Natural Gas |
| HeatingType | Forced Air |
| SizeInterior | 1100 - 1500 Sqft |
| Type | House |
| UtilityWater | Municipal Water |
Parking
| Attached Garage | |
| Garage |
Land
| Acreage | No |
| FenceType | Fenced Yard |
| LandAmenities | Golf Nearby, Schools |
| Sewer | Sanitary Sewer |
| SizeDepth | 129 Ft ,9 In |
| SizeFrontage | 60 Ft ,4 In |
| SizeIrregular | 60.4 X 129.8 Ft |
| SizeTotalText | 60.4 X 129.8 Ft|under 1/2 Acre |
Rooms
| Level | Type | Length | Width | Dimensions |
|---|---|---|---|---|
| Basement | Bedroom 4 | 3.3 m | 2.65 m | 3.3 m x 2.65 m |
| Basement | Office | 2.5 m | 2.6 m | 2.5 m x 2.6 m |
| Main Level | Living Room | 4.45 m | 3.79 m | 4.45 m x 3.79 m |
| Main Level | Kitchen | 4 m | 3.18 m | 4 m x 3.18 m |
| Main Level | Bedroom | 4.42 m | 3.01 m | 4.42 m x 3.01 m |
| Upper Level | Dining Room | 2.97 m | 2.46 m | 2.97 m x 2.46 m |
| Upper Level | Bedroom 2 | 3.35 m | 2.9 m | 3.35 m x 2.9 m |
| Upper Level | Bedroom 3 | 3.35 m | 2.65 m | 3.35 m x 2.65 m |
Utilities
| Cable | Available |
| Electricity | Installed |
| Sewer | Installed |
Daryl King
Salesperson
M Al Kendi
Broker
4121 Fairview St #4b
Burlington, Ontario L7L 2A4

