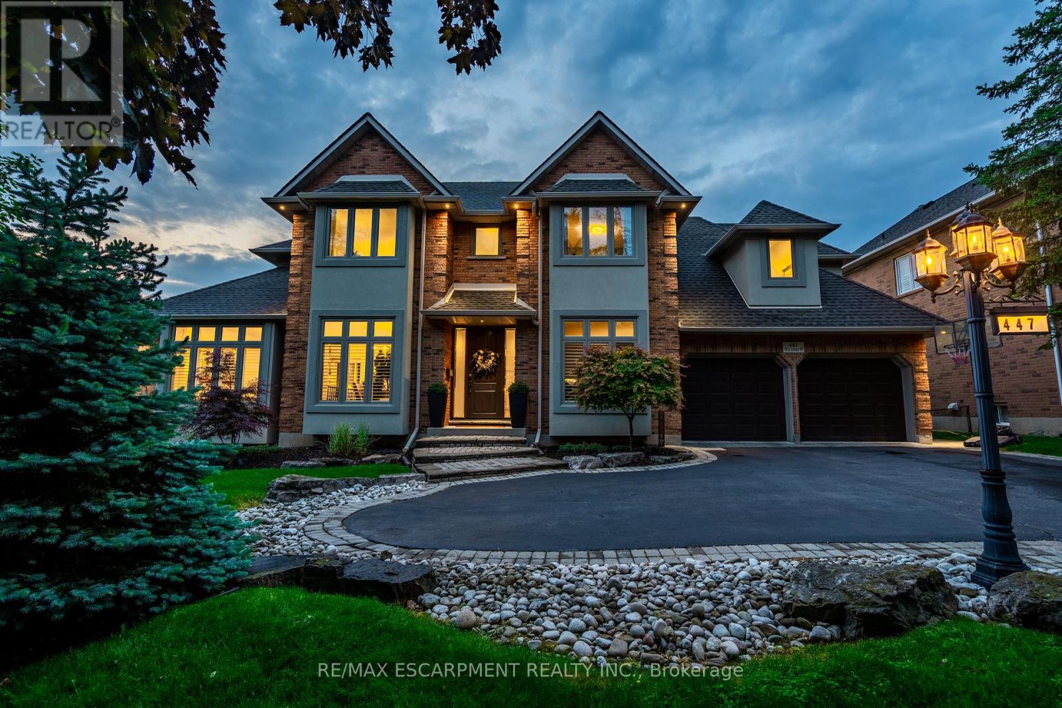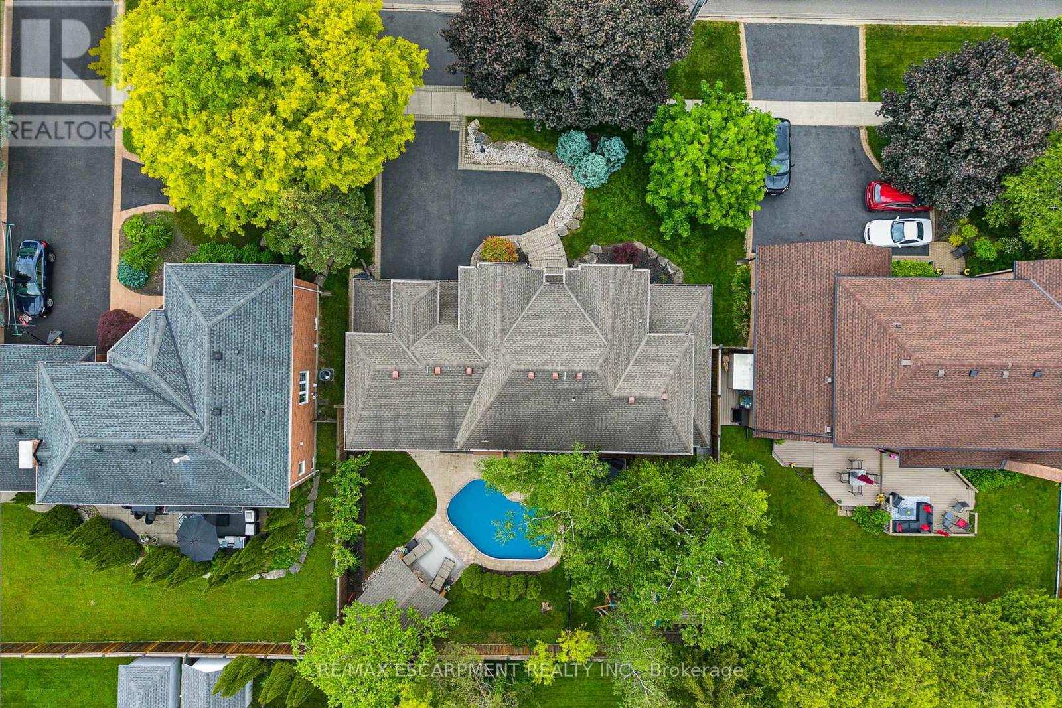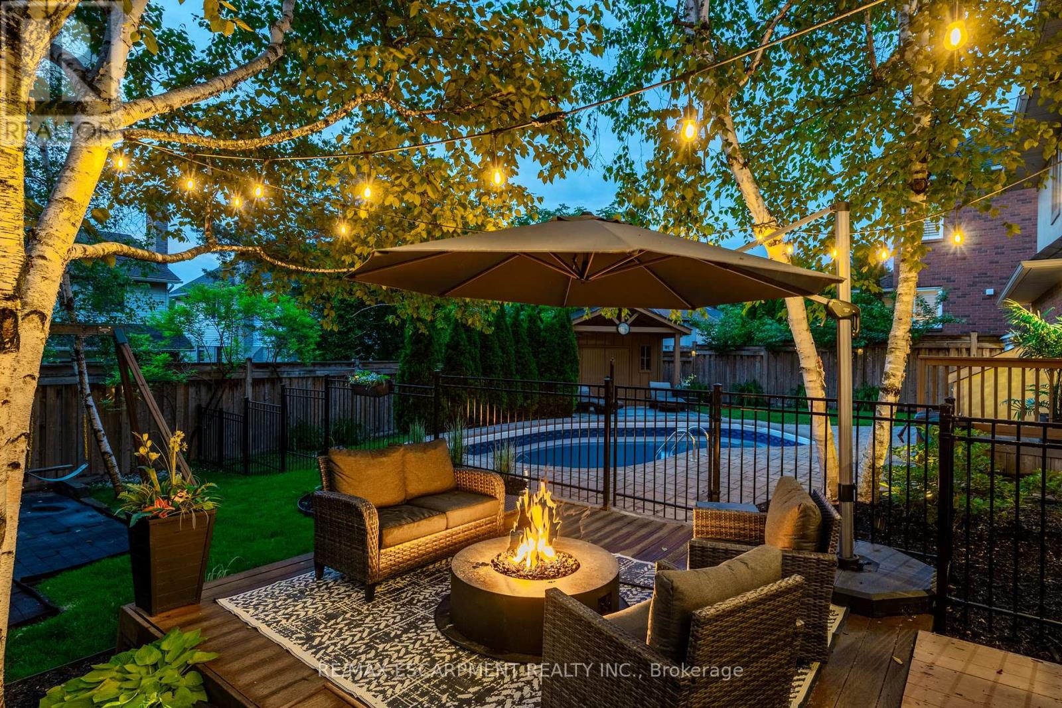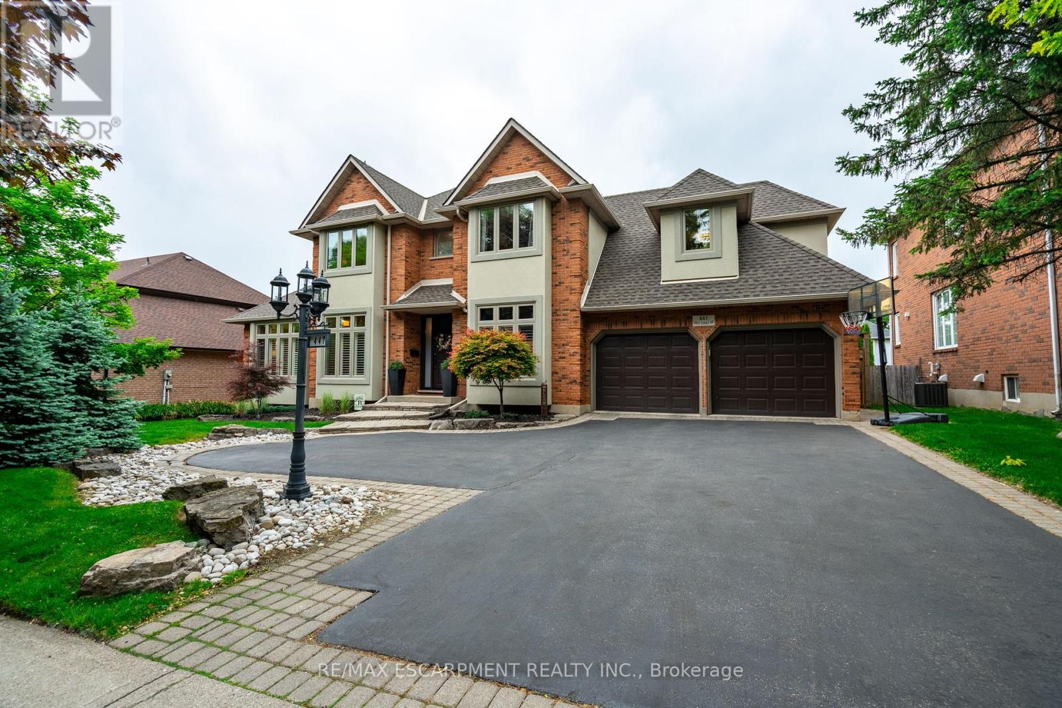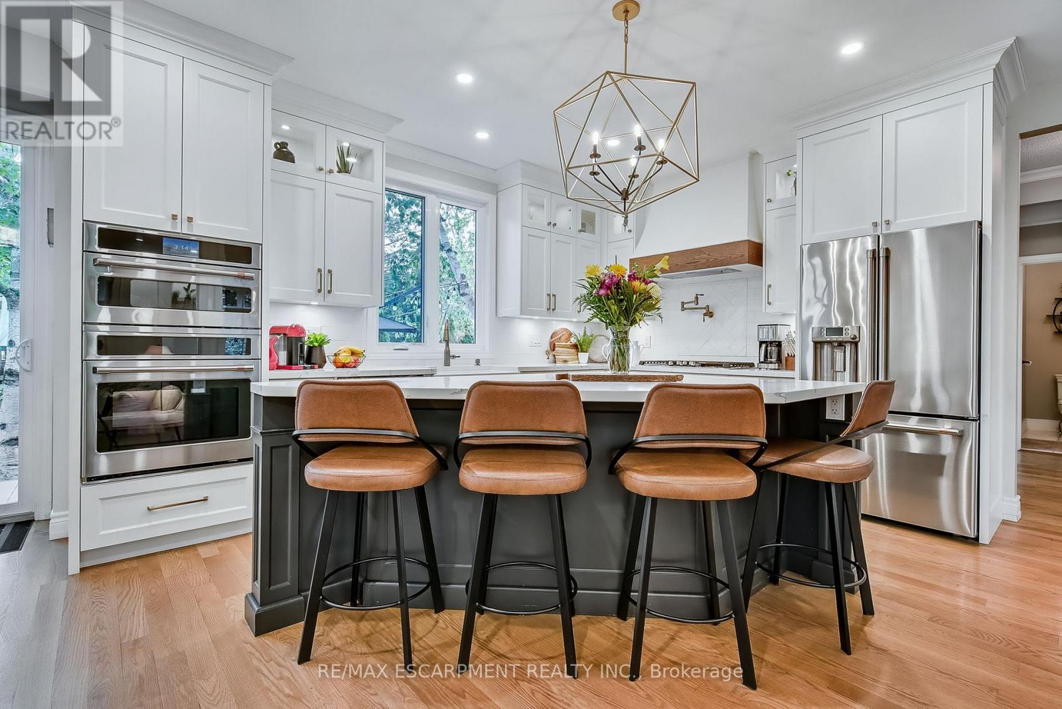447 Golf Links Road Hamilton, Ontario L9G 4X6
$2,049,000
Set in one of Acaster's most coveted enclaves, just steps from the prestigious Hamilton Golf & Country Club, this freshly renovated home offers nearly 4000 sq ft of thoughtfully designed living space that effortlessly balances luxury, comfort, and function for any family. The heart of the home is a sun-drenched chef's kitchen ('22), an entertainer's dream. Featuring custom white shaker cabinetry that extends to the ceiling with glass-lit accents, quartz countertops, a deep charcoal island, brushed bronze accents, and high-end stainless steel appliances. A farmhouse sink, gas cooktop with pot filler, custom range hood, and elegant herringbone style tile backsplash elevate the space, while wide-plank hardwood floors ('22) & statement lighting tie it all together in style. A bright home office on the main floor provides the perfect executive retreat- private, peaceful, and just steps from the heart of family life. Wainscoting details throughout the main level and into the upstairs primary suite add character and craftsmanship that quietly impress. Upstairs, four spacious bedrooms offer room to grow, which the primary ensuite ('20) is a spa worthy escape, with Moroccan marble style tile, a walk in glass shower and dual vanities. The fully finished lower level includes a fifth bedroom and full bath ('24) ideal for guests, in-laws or an independent teen. Step outside to a backyard made for memory-making. A saltwater pool, complete with a brand-new liner ('25), sets the stage for summer relaxation. A built-in play structure adds kid-friendly charm, while the fenced yard created a private, secure haven. Families will appreciate proximity to top-tier public and Catholic schools, with a wide range of extracurricular programs nearby to keep kids active, creative and connected. This isn't just a house - it's a family-forward, design-driven home in one of Ancasters more distinguished neighbourhoods. (id:60365)
Property Details
| MLS® Number | X12237185 |
| Property Type | Single Family |
| Community Name | Ancaster |
| AmenitiesNearBy | Hospital, Park, Place Of Worship |
| Features | Flat Site, Lighting, Paved Yard, Sump Pump |
| ParkingSpaceTotal | 5 |
| PoolFeatures | Salt Water Pool |
| PoolType | Inground Pool |
| Structure | Deck, Patio(s) |
Building
| BathroomTotal | 4 |
| BedroomsAboveGround | 4 |
| BedroomsBelowGround | 1 |
| BedroomsTotal | 5 |
| Age | 31 To 50 Years |
| Amenities | Fireplace(s) |
| Appliances | Garage Door Opener Remote(s), Oven - Built-in, Garburator, Water Heater, Water Meter, Dishwasher, Dryer, Microwave, Oven, Washer, Refrigerator |
| BasementFeatures | Walk-up |
| BasementType | Full |
| ConstructionStatus | Insulation Upgraded |
| ConstructionStyleAttachment | Detached |
| CoolingType | Central Air Conditioning |
| ExteriorFinish | Stucco |
| FireProtection | Monitored Alarm, Smoke Detectors |
| FireplacePresent | Yes |
| FireplaceTotal | 1 |
| FlooringType | Hardwood, Vinyl, Tile |
| FoundationType | Concrete |
| HalfBathTotal | 1 |
| HeatingFuel | Natural Gas |
| HeatingType | Forced Air |
| StoriesTotal | 2 |
| SizeInterior | 3000 - 3500 Sqft |
| Type | House |
| UtilityWater | Municipal Water |
Parking
| Attached Garage | |
| Garage |
Land
| Acreage | No |
| FenceType | Fully Fenced, Fenced Yard |
| LandAmenities | Hospital, Park, Place Of Worship |
| LandscapeFeatures | Landscaped |
| Sewer | Sanitary Sewer |
| SizeDepth | 106 Ft ,10 In |
| SizeFrontage | 75 Ft ,2 In |
| SizeIrregular | 75.2 X 106.9 Ft |
| SizeTotalText | 75.2 X 106.9 Ft |
Rooms
| Level | Type | Length | Width | Dimensions |
|---|---|---|---|---|
| Second Level | Bedroom | 3.45 m | 3.94 m | 3.45 m x 3.94 m |
| Second Level | Bedroom | 3.43 m | 3.86 m | 3.43 m x 3.86 m |
| Second Level | Bedroom | 5.99 m | 7.85 m | 5.99 m x 7.85 m |
| Second Level | Primary Bedroom | 3.35 m | 6.12 m | 3.35 m x 6.12 m |
| Second Level | Bathroom | 3.35 m | 2.79 m | 3.35 m x 2.79 m |
| Second Level | Bathroom | 2.39 m | 2.57 m | 2.39 m x 2.57 m |
| Basement | Bedroom | 6.63 m | 3.25 m | 6.63 m x 3.25 m |
| Basement | Recreational, Games Room | 5.77 m | 9.42 m | 5.77 m x 9.42 m |
| Basement | Bathroom | 2.87 m | 1.8 m | 2.87 m x 1.8 m |
| Basement | Other | 2.84 m | 3.66 m | 2.84 m x 3.66 m |
| Main Level | Foyer | 1.98 m | 2.11 m | 1.98 m x 2.11 m |
| Main Level | Kitchen | 7.42 m | 4.39 m | 7.42 m x 4.39 m |
| Main Level | Family Room | 3.96 m | 5.23 m | 3.96 m x 5.23 m |
| Main Level | Office | 3.45 m | 4.57 m | 3.45 m x 4.57 m |
| Main Level | Dining Room | 5.54 m | 3.35 m | 5.54 m x 3.35 m |
| Main Level | Bathroom | 2.11 m | 1.65 m | 2.11 m x 1.65 m |
| Main Level | Mud Room | 3.45 m | 3.02 m | 3.45 m x 3.02 m |
Utilities
| Cable | Available |
| Electricity | Installed |
| Sewer | Installed |
https://www.realtor.ca/real-estate/28503300/447-golf-links-road-hamilton-ancaster-ancaster
Annmari May Massihi
Salesperson
109 Portia Drive #4b
Ancaster, Ontario L8G 0E8

