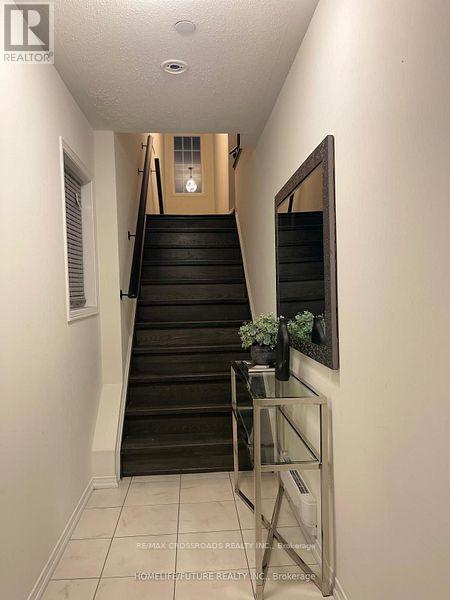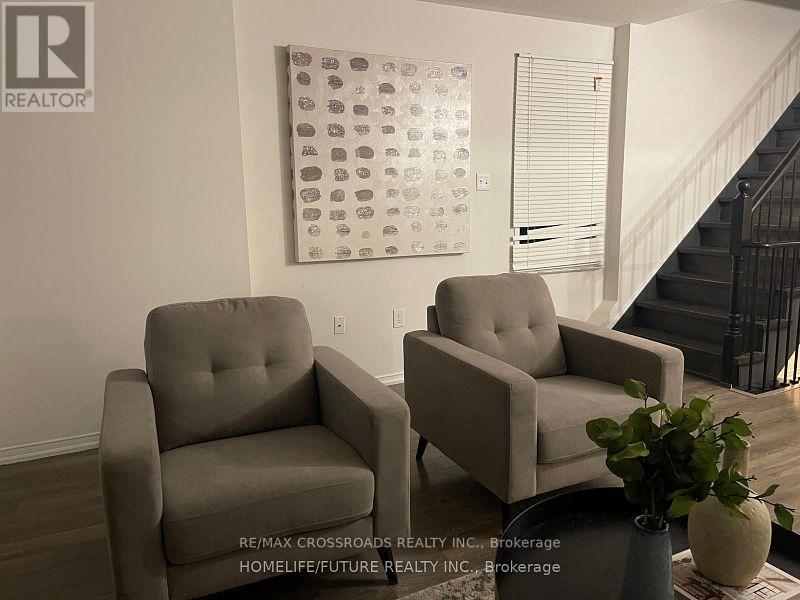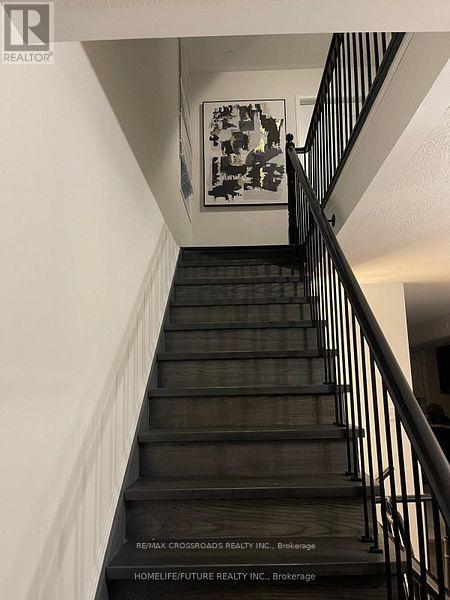446 - 15 Filly Path Oshawa, Ontario L1L 0K8
$649,000Maintenance, Water
$381 Monthly
Maintenance, Water
$381 MonthlyWelcome to this beautiful 4-bedroom, 3-bathroom End-Unit townhouse in highly sought-after Windfields! Boasting a spacious open-concept layout with quartz kitchen countertops, stainless steel appliances. Direct garage access with 2-car parking (garage + driveway). Steps to Costco, FreshCo, LCBO, and Windfields Farm Mall. Minutes to Durham College, Ontario Tech University, Hwy 407, and public transit. Family-friendly complex with low maintenance fees and ample visitor parking. Includes all appliances, and light fixtures. Move-in ready ideal for families, professionals, or investors seeking a turnkey opportunity in one of Oshawa's fastest-growing communities! (id:60365)
Property Details
| MLS® Number | E12496156 |
| Property Type | Single Family |
| Community Name | Windfields |
| CommunityFeatures | Pets Allowed With Restrictions |
| Features | Balcony |
| ParkingSpaceTotal | 2 |
Building
| BathroomTotal | 3 |
| BedroomsAboveGround | 4 |
| BedroomsTotal | 4 |
| Appliances | Dishwasher, Dryer, Hood Fan, Stove, Washer, Refrigerator |
| BasementDevelopment | Other, See Remarks |
| BasementType | N/a (other, See Remarks) |
| CoolingType | Central Air Conditioning |
| ExteriorFinish | Brick |
| FlooringType | Laminate, Ceramic |
| HalfBathTotal | 1 |
| HeatingFuel | Natural Gas |
| HeatingType | Forced Air |
| StoriesTotal | 3 |
| SizeInterior | 1800 - 1999 Sqft |
| Type | Row / Townhouse |
Parking
| Attached Garage | |
| Garage |
Land
| Acreage | No |
Rooms
| Level | Type | Length | Width | Dimensions |
|---|---|---|---|---|
| Second Level | Bedroom | 3.08 m | 2.1 m | 3.08 m x 2.1 m |
| Second Level | Bedroom 2 | 3.08 m | 2.1 m | 3.08 m x 2.1 m |
| Main Level | Living Room | 4.1 m | 6.5 m | 4.1 m x 6.5 m |
| Main Level | Kitchen | 2.76 m | 315 m | 2.76 m x 315 m |
| Upper Level | Bedroom 3 | 308 m | 2.1 m | 308 m x 2.1 m |
| Upper Level | Bedroom 4 | 3.08 m | 2.1 m | 3.08 m x 2.1 m |
https://www.realtor.ca/real-estate/29053510/446-15-filly-path-oshawa-windfields-windfields
Cammerson Pathmaratnam
Broker
312 - 305 Milner Avenue
Toronto, Ontario M1B 3V4














