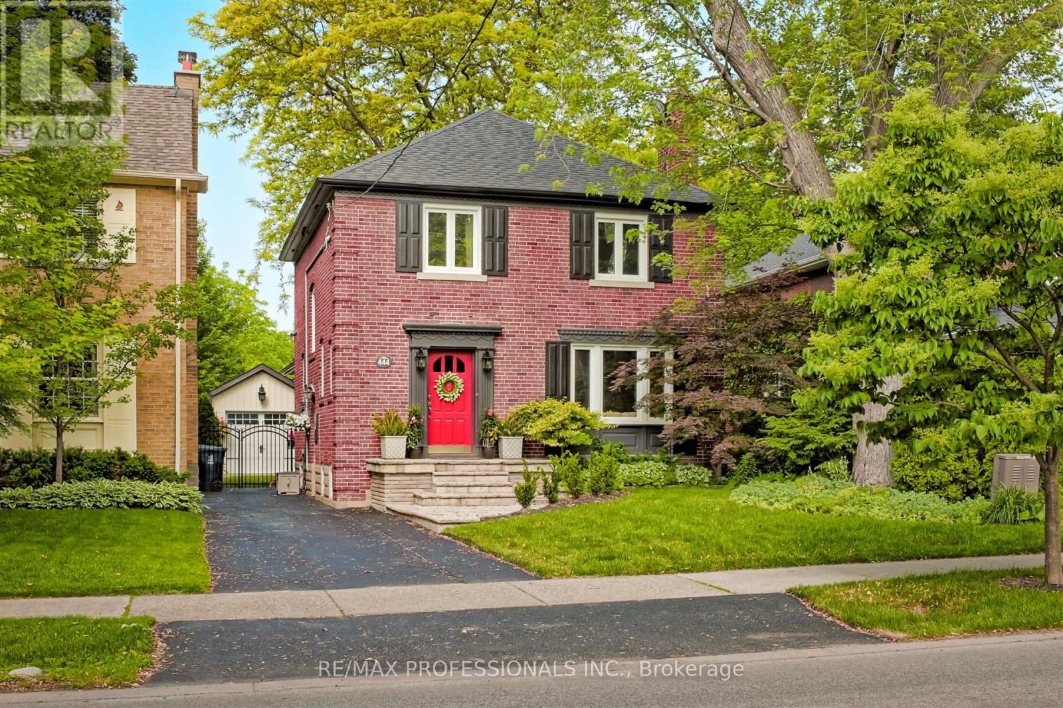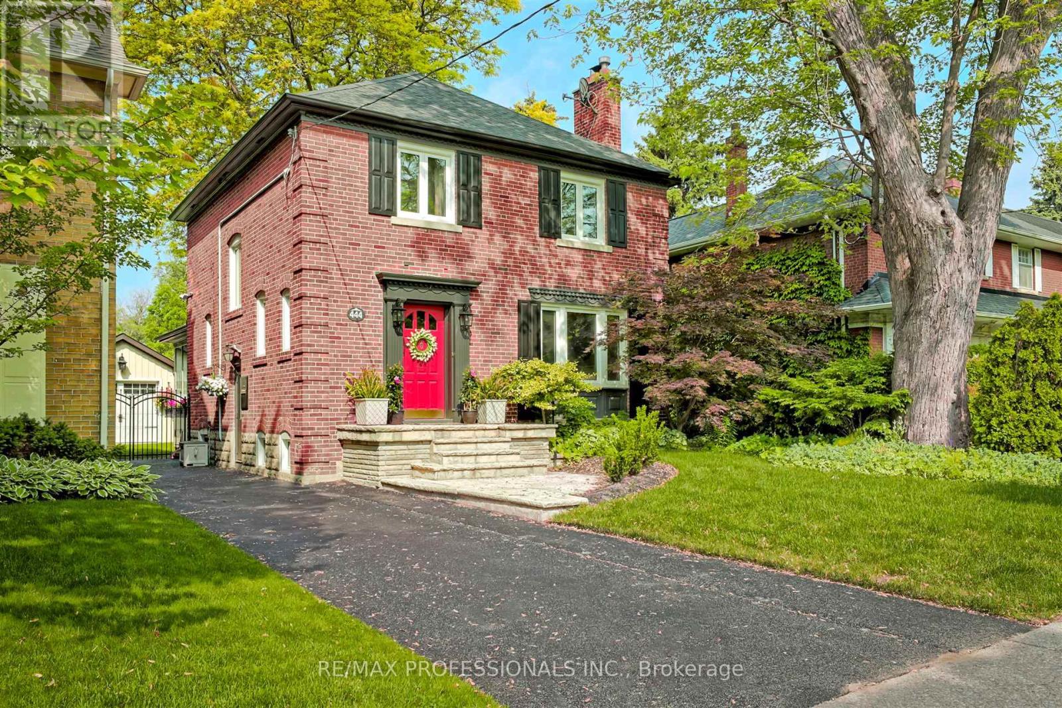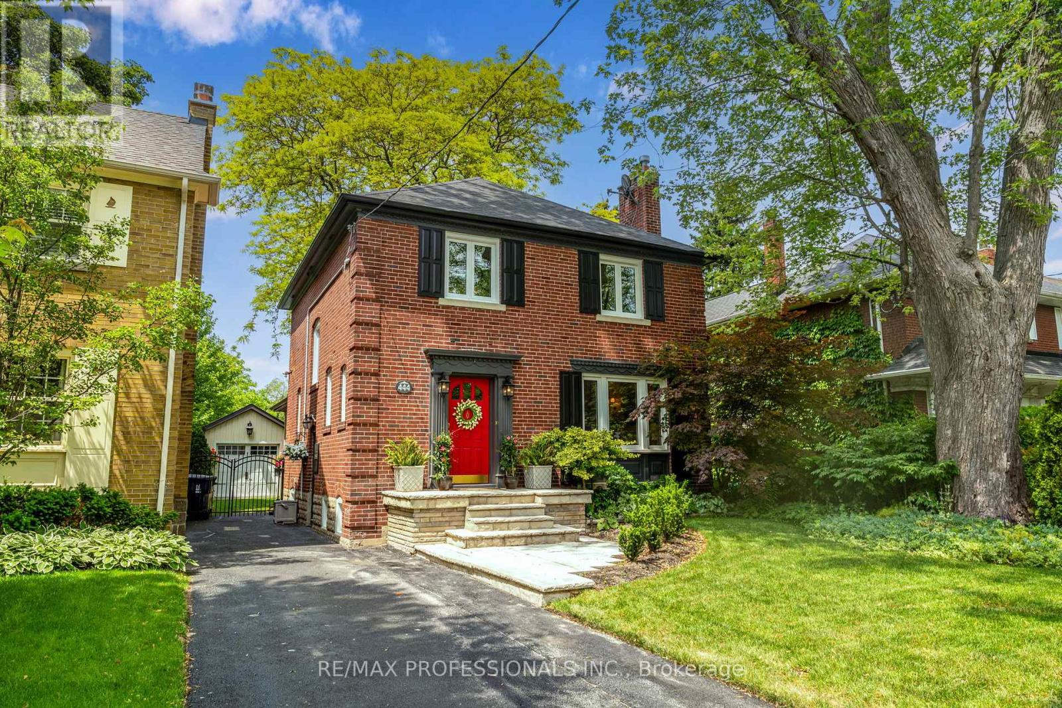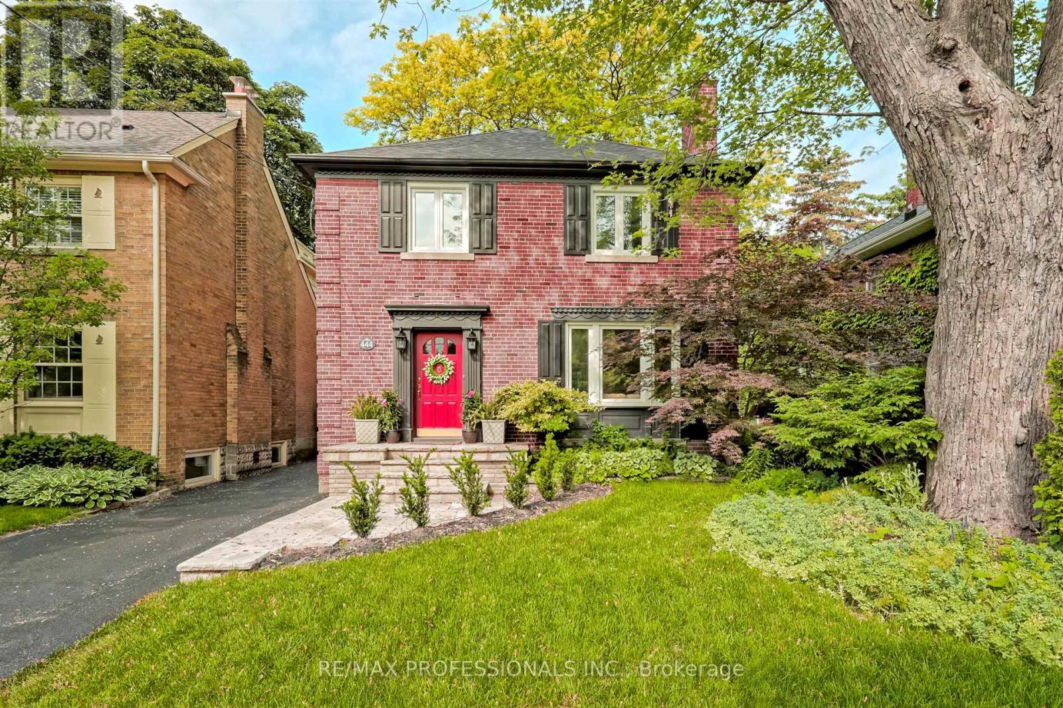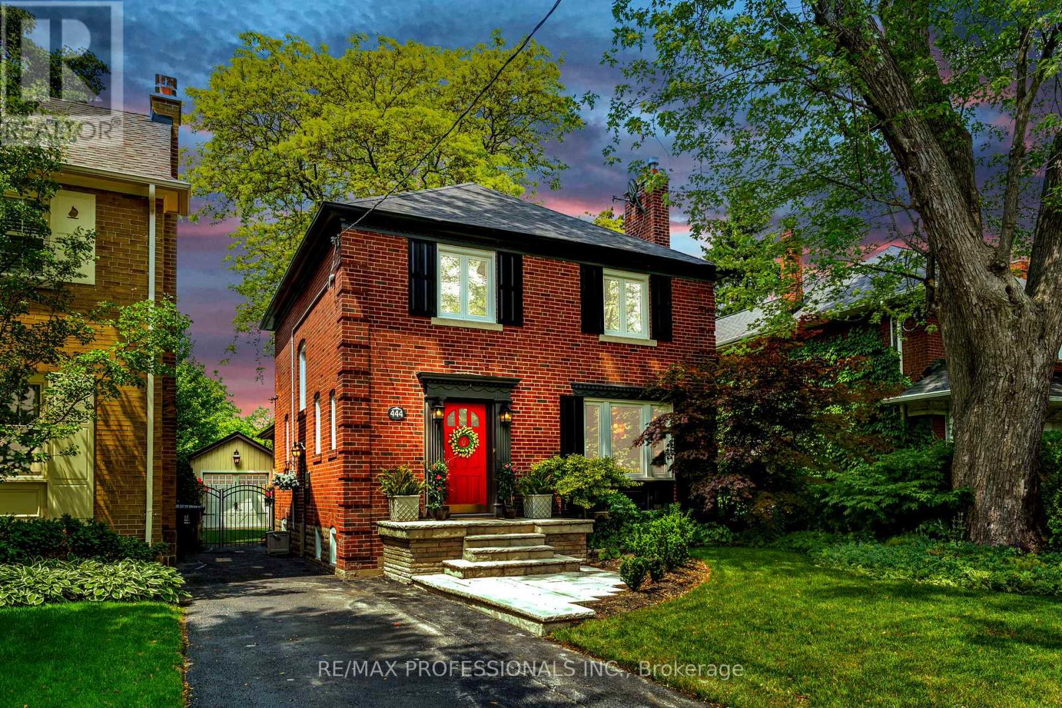444 Prince Edward Drive N Toronto, Ontario M8X 2M1
$2,150,000
Heart Of The Kingsway! Updated 4 Bedroom Kingsway Home Backing Onto Fabulous, Open Green Space. This Traditional And Beautifully Updated Home, With Its Well Laid Out Floorplan Features A Classic Hearthed Living Room, An Elegant Dining Room With A Walkout To A Spacious Deck, And West Facing Backyard. A Sun-Filled Family Room With Windows All Around, Walks Out To The Deck And Bright Back Gardens. 4 Bedrooms And Finished Lower Level Complete This Home. The West Facing Back Gardens Offer Privacy And A Wonderful Space For Entertaining. Located Steps To Lambton Kingsway School, Subway, Humber River, And All Amenities, This Home Offers An Excellent Opportunity To Live And Enjoy Life In One Of Torontos Most Desirable Neighbourhoods. (id:60365)
Open House
This property has open houses!
5:00 pm
Ends at:7:00 pm
2:00 pm
Ends at:4:00 pm
2:00 pm
Ends at:4:00 pm
Property Details
| MLS® Number | W12230105 |
| Property Type | Single Family |
| Community Name | Kingsway South |
| AmenitiesNearBy | Park, Schools |
| ParkingSpaceTotal | 4 |
| Structure | Deck |
Building
| BathroomTotal | 2 |
| BedroomsAboveGround | 4 |
| BedroomsTotal | 4 |
| Appliances | Dishwasher, Dryer, Freezer, Microwave, Range, Washer, Refrigerator |
| BasementDevelopment | Finished |
| BasementType | Full (finished) |
| ConstructionStyleAttachment | Detached |
| CoolingType | Central Air Conditioning |
| ExteriorFinish | Brick |
| FireplacePresent | Yes |
| FireplaceTotal | 2 |
| FlooringType | Hardwood, Concrete, Ceramic |
| FoundationType | Block |
| HeatingFuel | Natural Gas |
| HeatingType | Forced Air |
| StoriesTotal | 2 |
| SizeInterior | 1500 - 2000 Sqft |
| Type | House |
| UtilityWater | Municipal Water |
Parking
| Detached Garage | |
| Garage |
Land
| Acreage | No |
| LandAmenities | Park, Schools |
| LandscapeFeatures | Landscaped |
| Sewer | Sanitary Sewer |
| SizeDepth | 115 Ft |
| SizeFrontage | 38 Ft |
| SizeIrregular | 38 X 115 Ft |
| SizeTotalText | 38 X 115 Ft |
Rooms
| Level | Type | Length | Width | Dimensions |
|---|---|---|---|---|
| Second Level | Primary Bedroom | 3.48 m | 3.2 m | 3.48 m x 3.2 m |
| Second Level | Bedroom 2 | 3.48 m | 3 m | 3.48 m x 3 m |
| Second Level | Bedroom 3 | 3.2 m | 3.2 m | 3.2 m x 3.2 m |
| Second Level | Bedroom 4 | 3.2 m | 3 m | 3.2 m x 3 m |
| Lower Level | Recreational, Games Room | 6.25 m | 3.81 m | 6.25 m x 3.81 m |
| Lower Level | Utility Room | 3.81 m | 1.83 m | 3.81 m x 1.83 m |
| Lower Level | Workshop | 3.2 m | 2.87 m | 3.2 m x 2.87 m |
| Lower Level | Laundry Room | 3.1 m | 1.63 m | 3.1 m x 1.63 m |
| Main Level | Foyer | 3.96 m | 3.35 m | 3.96 m x 3.35 m |
| Main Level | Living Room | 4.88 m | 3.96 m | 4.88 m x 3.96 m |
| Main Level | Dining Room | 3.96 m | 3.35 m | 3.96 m x 3.35 m |
| Main Level | Kitchen | 3.35 m | 3.3 m | 3.35 m x 3.3 m |
| Main Level | Family Room | 3.66 m | 3.2 m | 3.66 m x 3.2 m |
Motria Dzulynsky
Salesperson
4242 Dundas St W Unit 9
Toronto, Ontario M8X 1Y6

