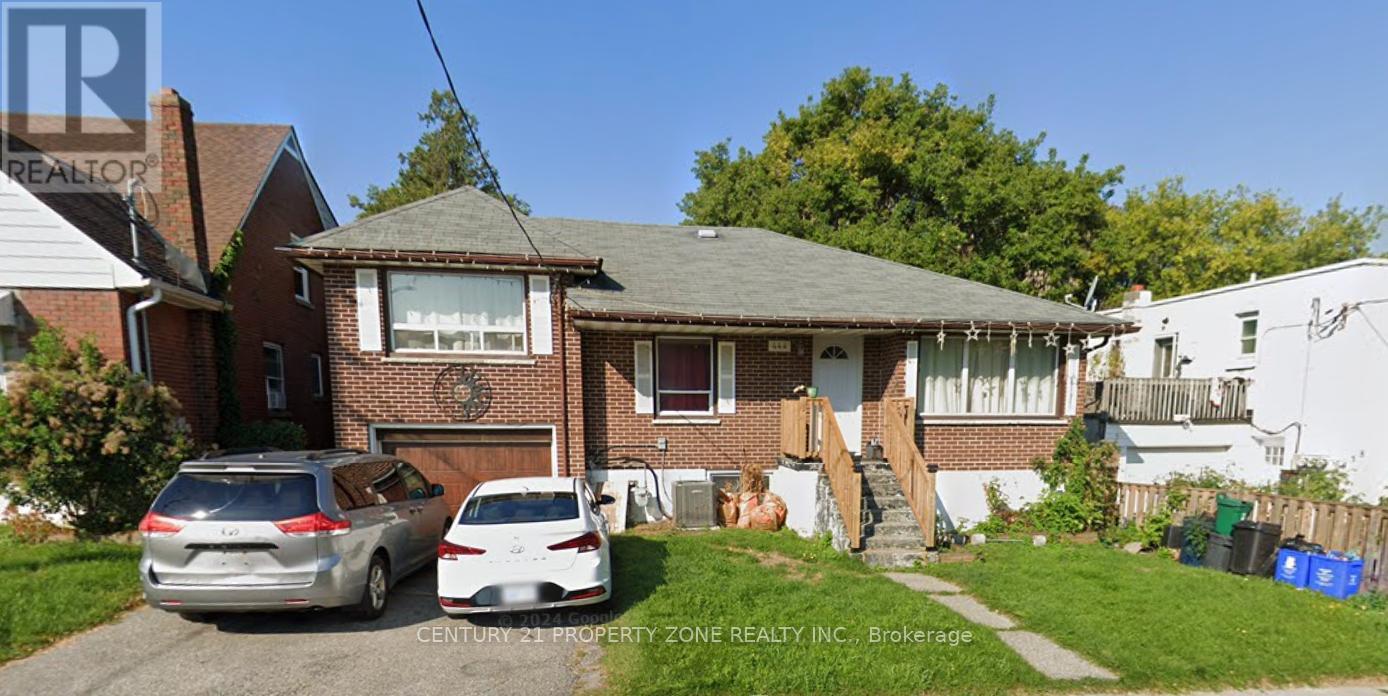444 Drew Street Oshawa, Ontario L1H 5B5
4 Bedroom
2 Bathroom
1100 - 1500 sqft
Bungalow
Central Air Conditioning
Forced Air
$749,990
Attention investors and first-time buyers! Welcome to 444 Drew St a fully legalized duplex in the heart of Oshawa. This turnkey property offers two self-contained units with separate entrances, updated kitchens, and private laundry facilities. Ideal for house hacking or generating consistent rental income. Located close to transit, schools, parks, and the 401 a fantastic opportunity in a growing area. Live in one unit and rent the other, or rent out both for strong cash flow. Dont miss out on this smart investment! (id:60365)
Property Details
| MLS® Number | E12253333 |
| Property Type | Single Family |
| Community Name | Central |
| ParkingSpaceTotal | 4 |
Building
| BathroomTotal | 2 |
| BedroomsAboveGround | 3 |
| BedroomsBelowGround | 1 |
| BedroomsTotal | 4 |
| Age | 31 To 50 Years |
| ArchitecturalStyle | Bungalow |
| BasementDevelopment | Finished |
| BasementFeatures | Separate Entrance |
| BasementType | N/a (finished) |
| ConstructionStyleAttachment | Detached |
| CoolingType | Central Air Conditioning |
| ExteriorFinish | Brick |
| FlooringType | Laminate, Carpeted |
| FoundationType | Concrete |
| HeatingFuel | Natural Gas |
| HeatingType | Forced Air |
| StoriesTotal | 1 |
| SizeInterior | 1100 - 1500 Sqft |
| Type | House |
| UtilityWater | Municipal Water |
Parking
| Attached Garage | |
| Garage |
Land
| Acreage | No |
| Sewer | Sanitary Sewer |
| SizeDepth | 110 Ft |
| SizeFrontage | 50 Ft |
| SizeIrregular | 50 X 110 Ft |
| SizeTotalText | 50 X 110 Ft |
Rooms
| Level | Type | Length | Width | Dimensions |
|---|---|---|---|---|
| Ground Level | Living Room | 5.25 m | 3.31 m | 5.25 m x 3.31 m |
| Ground Level | Dining Room | 2.8 m | 2.45 m | 2.8 m x 2.45 m |
| Ground Level | Kitchen | 3.06 m | 2.76 m | 3.06 m x 2.76 m |
| Ground Level | Primary Bedroom | 3.93 m | 3.38 m | 3.93 m x 3.38 m |
https://www.realtor.ca/real-estate/28538390/444-drew-street-oshawa-central-central
Varun Pasricha
Salesperson
Century 21 Property Zone Realty Inc.
8975 Mcclaughlin Rd #6
Brampton, Ontario L6Y 0Z6
8975 Mcclaughlin Rd #6
Brampton, Ontario L6Y 0Z6




