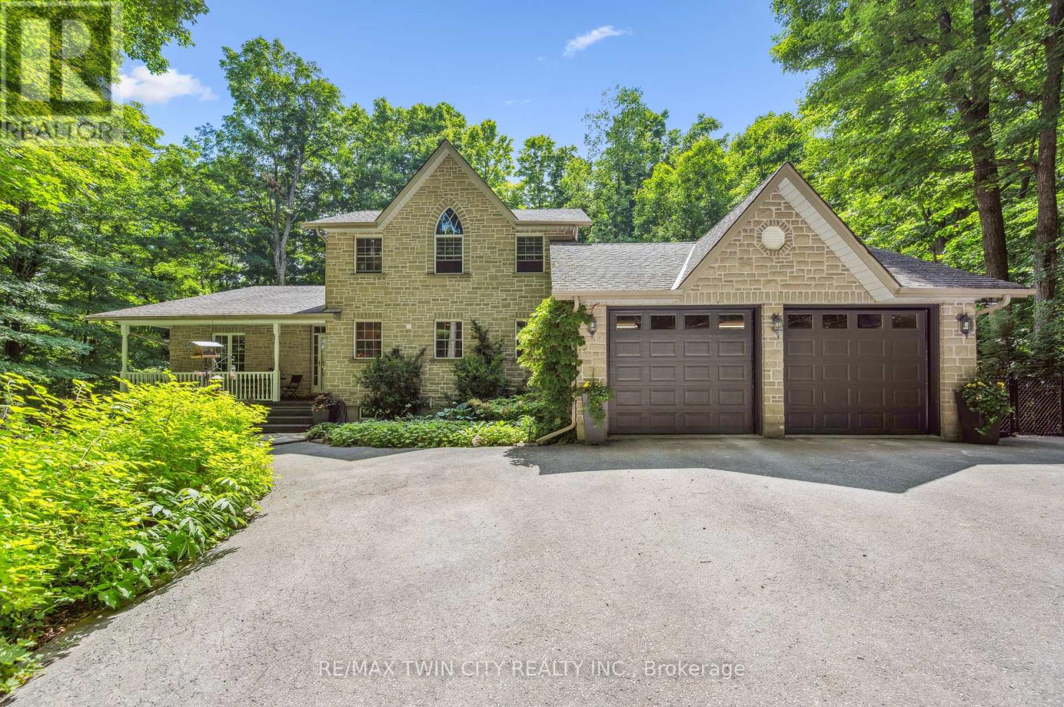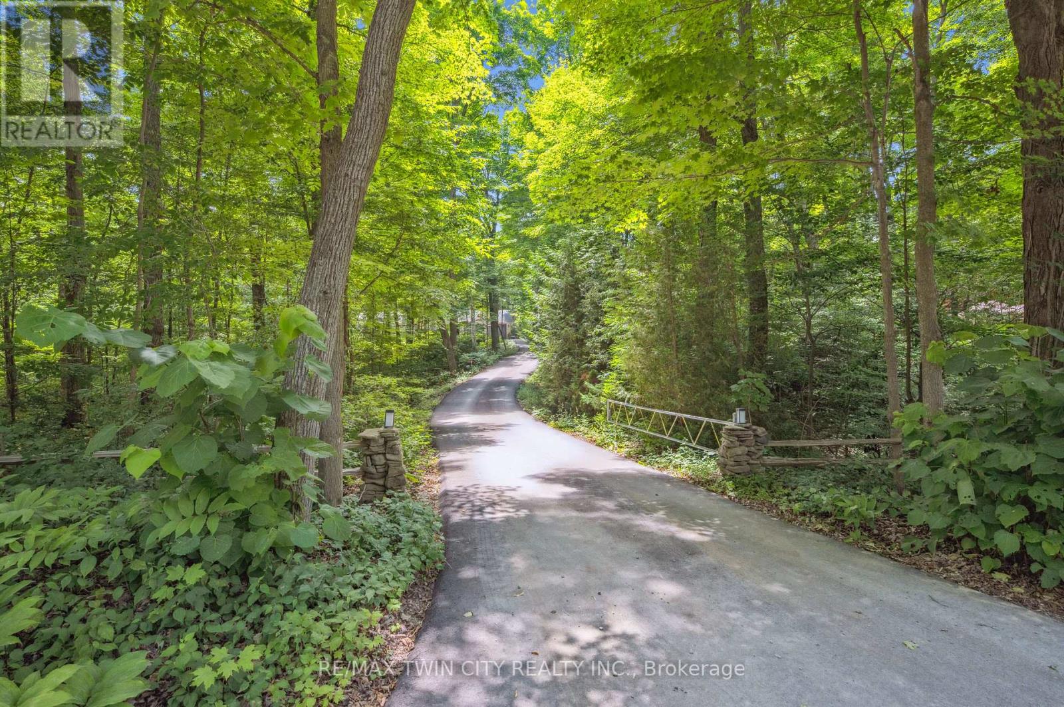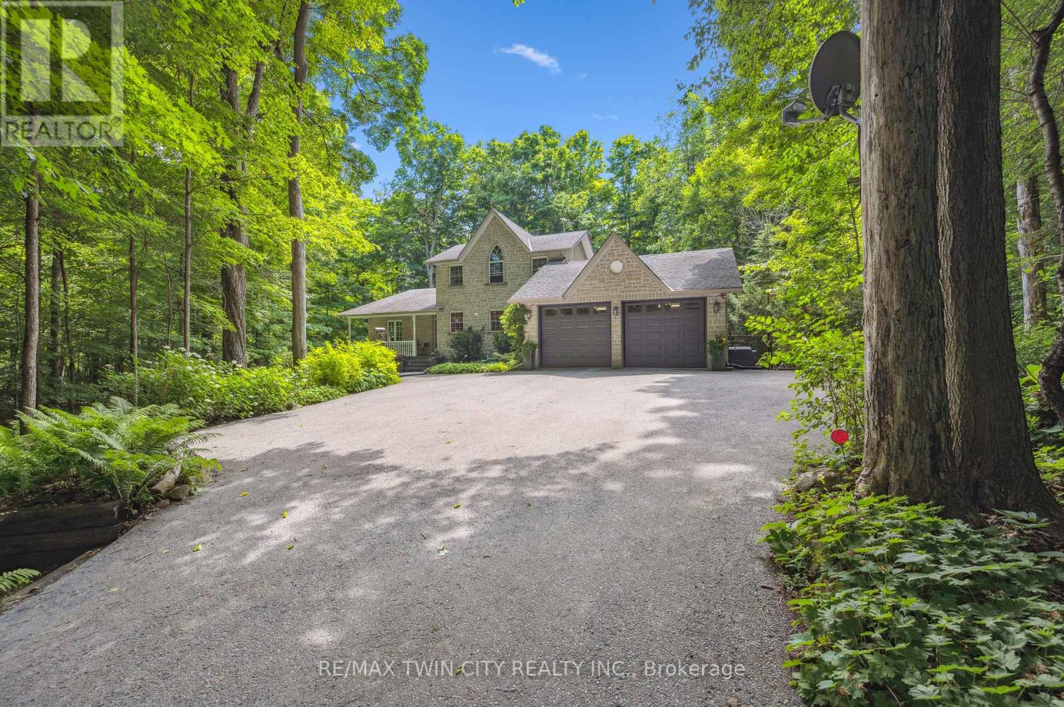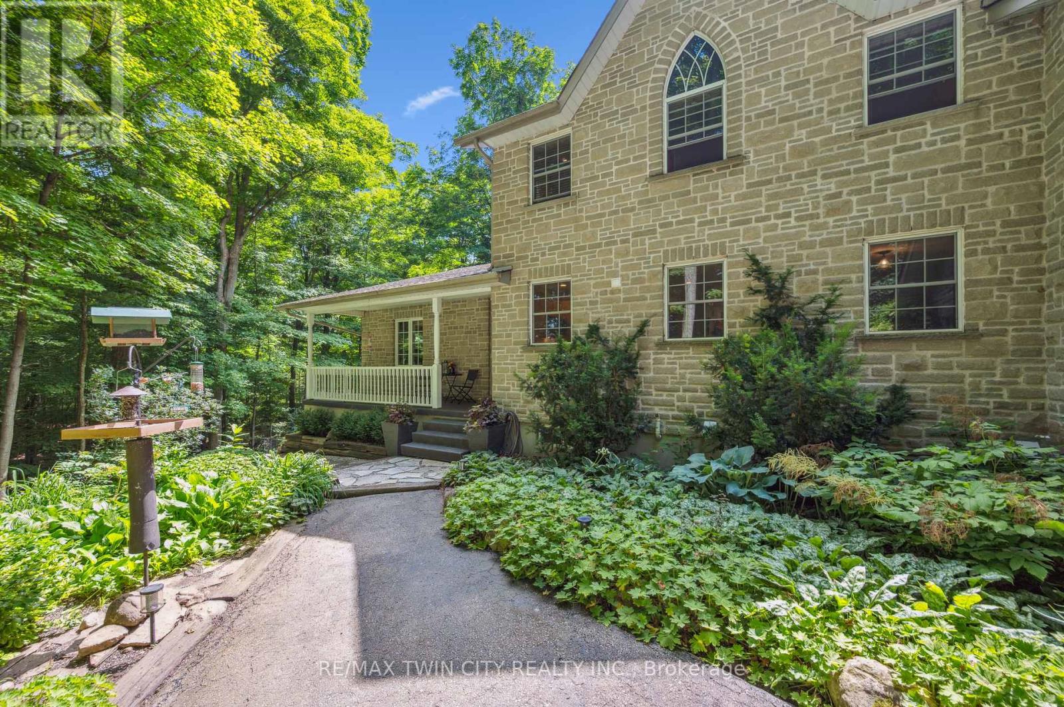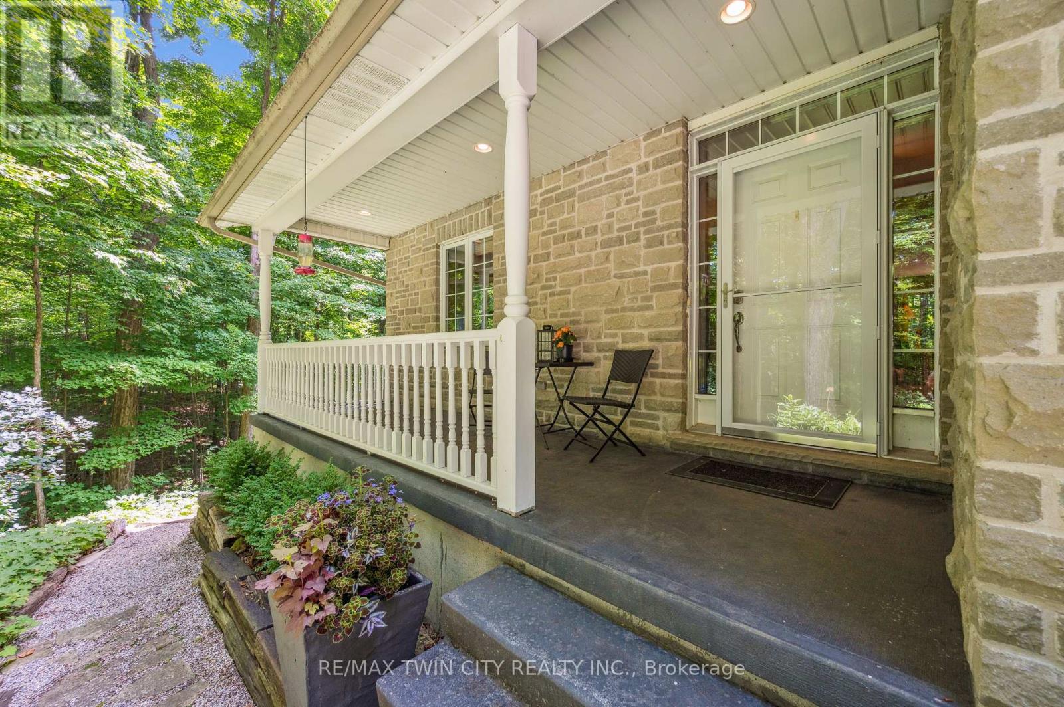4 Bedroom
3 Bathroom
2000 - 2500 sqft
Fireplace
Central Air Conditioning, Air Exchanger
Forced Air
Landscaped
$1,849,000
A Private Country Retreat ~ Welcome to your own piece of paradise a stunning country estate set on nearly 1.4 acres of pristine land, where nature, luxury, and comfort converge. This exquisite home boasts a soaring 24-foot cathedral ceiling in the great room, framed by floor-to-ceiling windows that offer breathtaking views of the surrounding forest, manicured gardens, and a tranquil ornamental pond. Step outside to explore your private trails or relax in the peaceful sitting area a nature lovers dream, right in your own backyard. Inside, timeless craftsmanship is on full display. Solid maple hardwood flooring, a dramatic floor-to-ceiling stone fireplace, and rich pine doors and trim create a warm and welcoming atmosphere throughout. The spacious kitchen is a chefs delight, featuring custom maple cabinetry, quartz countertops that seem to stretch endlessly, stainless steel appliances, and a propane stove. The open-concept layout flows beautifully from the kitchen into a formal dining room, which overlooks the great room and leads to a screened in California room with skylights the perfect spot to enjoy morning coffee, meals or evening conversation, bug-free. Upstairs, the primary suite is a serene retreat with a generous walk-in closet, a four-piece ensuite, and a cozy loft with a sitting area and workspace. The main level includes two additional bedrooms and a full bathroom, plus a convenient laundry room and mudroom with access to an oversized two-car garage. A separate staircase leads to the fully finished walkout basement, featuring a massive recreation room with a wood-burning stove, a fourth bedroom, utility space, and a hobby room. Just a short drive to Guelph and with easy access to the 401 for commuters,this exceptional home offers the best of country living with the convenience of the city nearby. Experience the tranquility and fall in love with the lifestyle. (id:60365)
Property Details
|
MLS® Number
|
X12278179 |
|
Property Type
|
Single Family |
|
Community Name
|
Rural Puslinch East |
|
EquipmentType
|
Water Heater - Propane |
|
Features
|
Wooded Area, Rolling, Lane, Sump Pump |
|
ParkingSpaceTotal
|
6 |
|
RentalEquipmentType
|
Water Heater - Propane |
|
Structure
|
Deck, Patio(s), Porch |
Building
|
BathroomTotal
|
3 |
|
BedroomsAboveGround
|
4 |
|
BedroomsTotal
|
4 |
|
Age
|
16 To 30 Years |
|
Amenities
|
Fireplace(s) |
|
Appliances
|
Garage Door Opener Remote(s), Water Heater |
|
BasementDevelopment
|
Finished |
|
BasementFeatures
|
Walk Out |
|
BasementType
|
Full (finished) |
|
ConstructionStyleAttachment
|
Detached |
|
CoolingType
|
Central Air Conditioning, Air Exchanger |
|
ExteriorFinish
|
Stone, Wood |
|
FireProtection
|
Alarm System, Smoke Detectors |
|
FireplacePresent
|
Yes |
|
FireplaceTotal
|
2 |
|
FoundationType
|
Poured Concrete |
|
HeatingFuel
|
Propane |
|
HeatingType
|
Forced Air |
|
StoriesTotal
|
2 |
|
SizeInterior
|
2000 - 2500 Sqft |
|
Type
|
House |
Parking
Land
|
Acreage
|
No |
|
FenceType
|
Partially Fenced |
|
LandscapeFeatures
|
Landscaped |
|
Sewer
|
Septic System |
|
SizeDepth
|
400 Ft |
|
SizeFrontage
|
150 Ft |
|
SizeIrregular
|
150 X 400 Ft |
|
SizeTotalText
|
150 X 400 Ft|1/2 - 1.99 Acres |
|
SurfaceWater
|
Pond Or Stream |
|
ZoningDescription
|
A Res |
Rooms
| Level |
Type |
Length |
Width |
Dimensions |
|
Second Level |
Bedroom |
5.44 m |
4.24 m |
5.44 m x 4.24 m |
|
Basement |
Bedroom 4 |
4.6 m |
2.72 m |
4.6 m x 2.72 m |
|
Basement |
Den |
2.51 m |
1.63 m |
2.51 m x 1.63 m |
|
Basement |
Other |
6.83 m |
6.58 m |
6.83 m x 6.58 m |
|
Basement |
Recreational, Games Room |
9.63 m |
6.4 m |
9.63 m x 6.4 m |
|
Main Level |
Kitchen |
4.72 m |
4.55 m |
4.72 m x 4.55 m |
|
Main Level |
Great Room |
8.18 m |
5.54 m |
8.18 m x 5.54 m |
|
Main Level |
Dining Room |
5 m |
4.22 m |
5 m x 4.22 m |
|
Main Level |
Sunroom |
9.5 m |
2.72 m |
9.5 m x 2.72 m |
|
Main Level |
Bedroom 2 |
4.11 m |
3.68 m |
4.11 m x 3.68 m |
|
Main Level |
Bedroom 3 |
4.34 m |
3.71 m |
4.34 m x 3.71 m |
|
Main Level |
Laundry Room |
2.51 m |
1.83 m |
2.51 m x 1.83 m |
|
Main Level |
Mud Room |
2.74 m |
2.18 m |
2.74 m x 2.18 m |
Utilities
|
Cable
|
Installed |
|
Electricity
|
Installed |
https://www.realtor.ca/real-estate/28591570/4436-concession-road-11-road-puslinch-rural-puslinch-east

