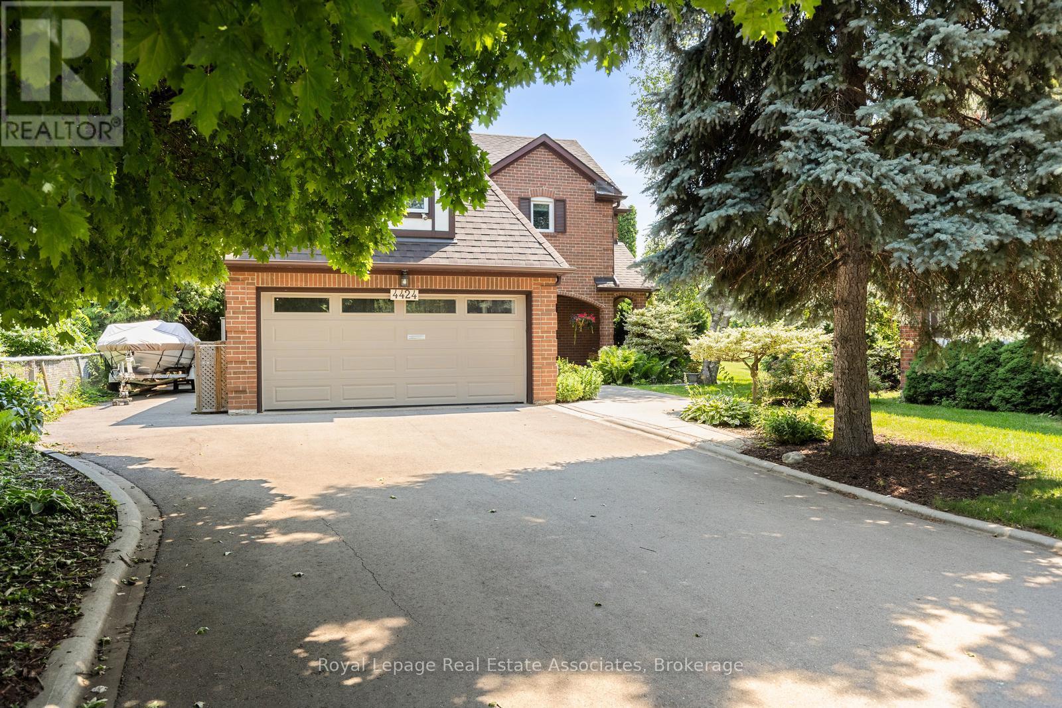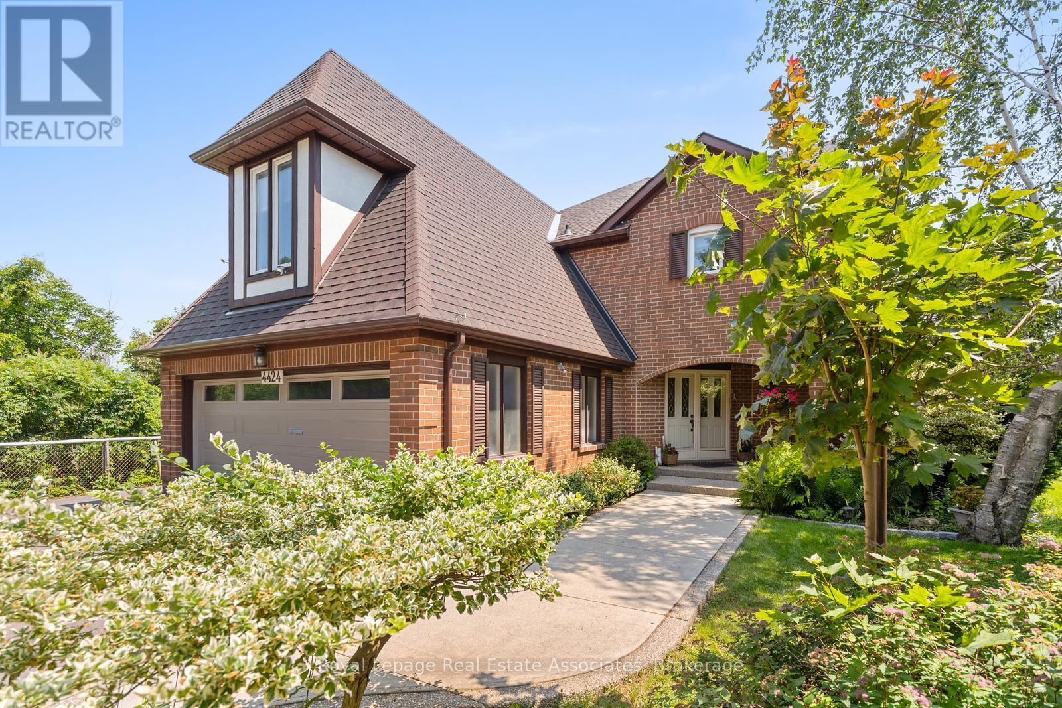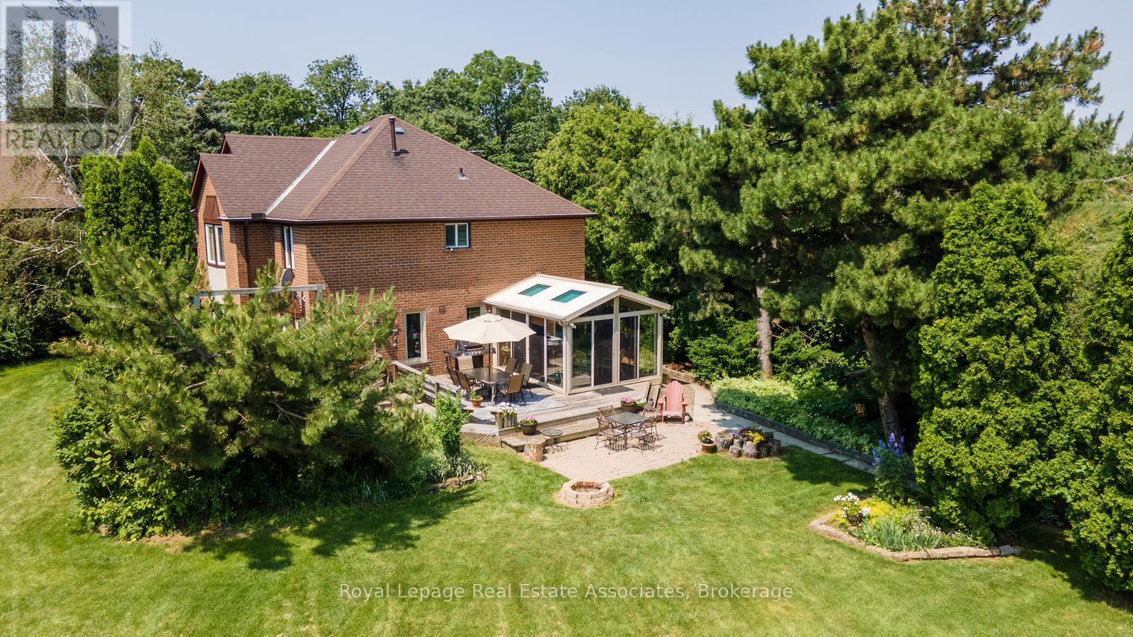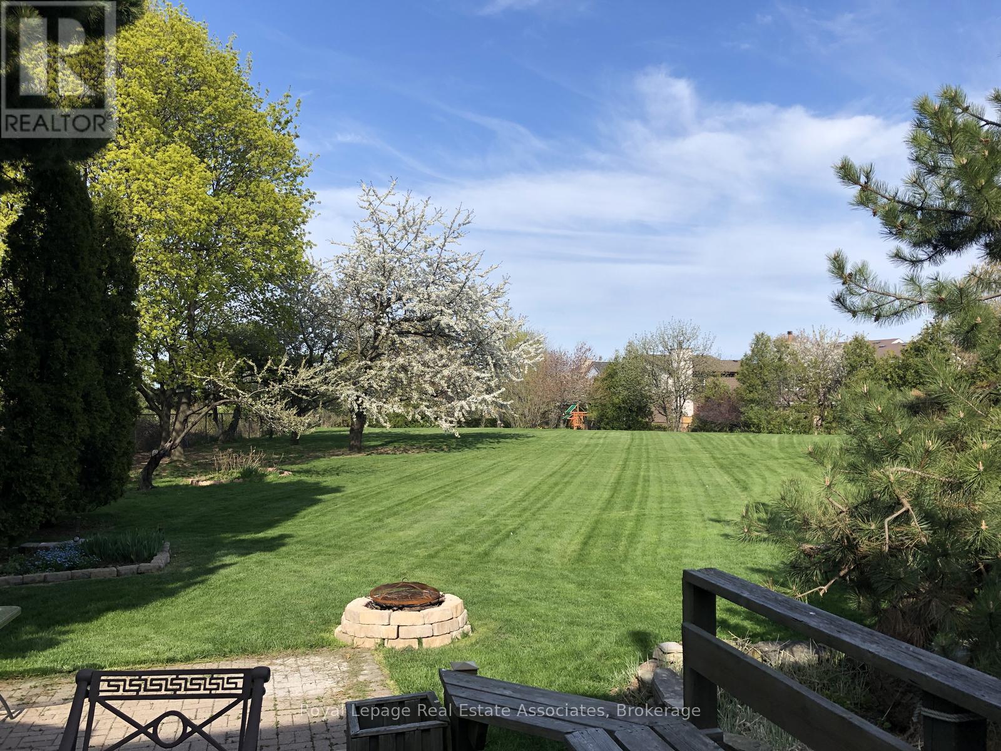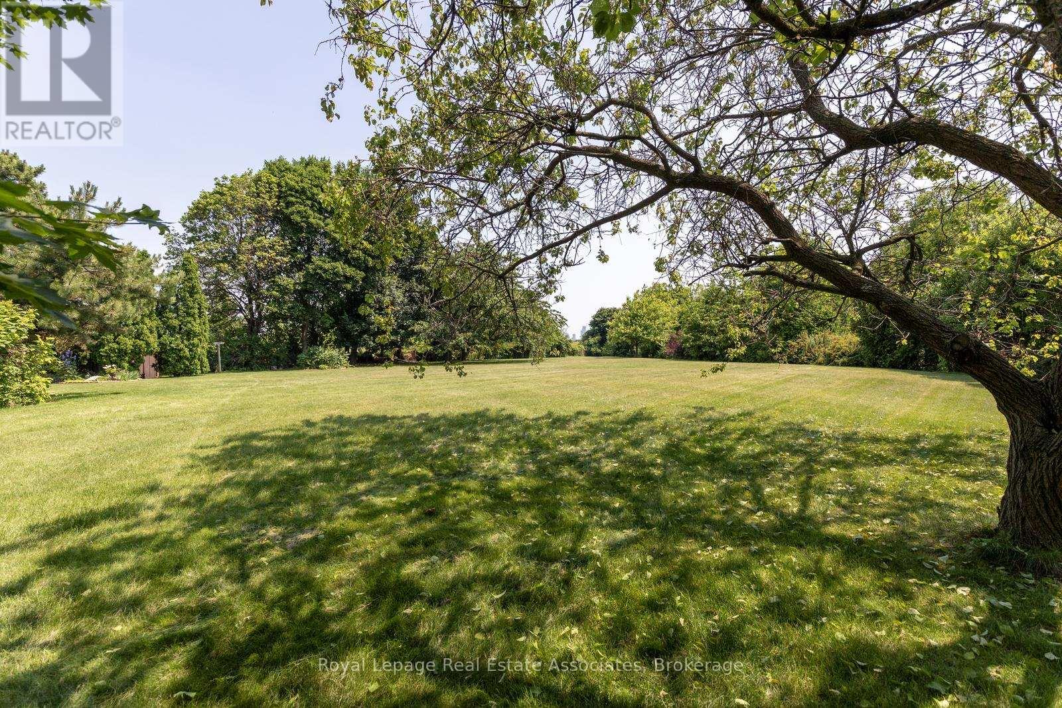4424 Treetop Court Mississauga, Ontario L5L 3M7
$2,199,999
One of a kind!! Rarely do properties that offer a private 'country in the city' setting come to market. This 4 bedroom unique gem is nestled on a .87 acre lot at the end of a quiet court in desirable Erin Mills! Lovingly maintained by the same owners for 42 years. Timeless curb appeal and a rare sense of space both inside and out. This property presents an amazing opportunity for families or those seeking a private retreat in a mature neighbourhood. The home features a spacious and functional layout, including a warm and inviting sunroom addition with heated floors that provides the perfect place to relax year-round while overlooking the impressive property. Relax in your primary bedroom retreat complete with a 6 pc. ensuite and an additional sitting room that is perfect for a home office. Whether you're looking to move in and enjoy as-is or reimagine the space to suit your modern vision, this home offers the perfect blend of charm, character, and potential in one of Mississauga's most desirable communities. Enjoy the delicious fruit trees along with the beautiful nature that surrounds the property. Convenient main floor laundry with side door entry. Direct garage access. Family oriented community just steps from trails, parks, schools & transit. Close to Credit Valley Hospital, UTM, & Erin Mills Town Centre. Easy access to hwys. 403, 407 & QEW. (id:60365)
Property Details
| MLS® Number | W12344120 |
| Property Type | Single Family |
| Community Name | Erin Mills |
| ParkingSpaceTotal | 10 |
Building
| BathroomTotal | 3 |
| BedroomsAboveGround | 4 |
| BedroomsTotal | 4 |
| Appliances | Central Vacuum, Dryer, Garage Door Opener, Water Heater, Washer, Window Coverings |
| BasementDevelopment | Partially Finished |
| BasementType | Full (partially Finished) |
| ConstructionStyleAttachment | Detached |
| CoolingType | Central Air Conditioning |
| ExteriorFinish | Brick |
| FireplacePresent | Yes |
| FlooringType | Hardwood, Carpeted, Laminate |
| FoundationType | Concrete |
| HalfBathTotal | 1 |
| HeatingFuel | Natural Gas |
| HeatingType | Forced Air |
| StoriesTotal | 2 |
| SizeInterior | 2000 - 2500 Sqft |
| Type | House |
| UtilityWater | Municipal Water |
Parking
| Attached Garage | |
| Garage |
Land
| Acreage | No |
| Sewer | Sanitary Sewer |
| SizeDepth | 330 Ft ,8 In |
| SizeFrontage | 166 Ft ,6 In |
| SizeIrregular | 166.5 X 330.7 Ft ; Irreg Lot.widest/longest Dimensions Used |
| SizeTotalText | 166.5 X 330.7 Ft ; Irreg Lot.widest/longest Dimensions Used |
Rooms
| Level | Type | Length | Width | Dimensions |
|---|---|---|---|---|
| Second Level | Bedroom 4 | 3.8 m | 3.5 m | 3.8 m x 3.5 m |
| Second Level | Primary Bedroom | 6.7 m | 5.4 m | 6.7 m x 5.4 m |
| Second Level | Sitting Room | 5.7 m | 3.2 m | 5.7 m x 3.2 m |
| Second Level | Bedroom 2 | 3.6 m | 3 m | 3.6 m x 3 m |
| Second Level | Bedroom 3 | 3.3 m | 3.1 m | 3.3 m x 3.1 m |
| Basement | Recreational, Games Room | 7.9 m | 3.5 m | 7.9 m x 3.5 m |
| Main Level | Living Room | 4.8 m | 3.4 m | 4.8 m x 3.4 m |
| Main Level | Dining Room | 3.8 m | 3.3 m | 3.8 m x 3.3 m |
| Main Level | Kitchen | 3.1 m | 3 m | 3.1 m x 3 m |
| Main Level | Eating Area | 3.1 m | 2.7 m | 3.1 m x 2.7 m |
| Main Level | Family Room | 4.8 m | 3.8 m | 4.8 m x 3.8 m |
| Main Level | Solarium | 4.4 m | 3.5 m | 4.4 m x 3.5 m |
https://www.realtor.ca/real-estate/28732447/4424-treetop-court-mississauga-erin-mills-erin-mills
Sean Hanlon
Broker
7145 West Credit Ave B1 #100
Mississauga, Ontario L5N 6J7

