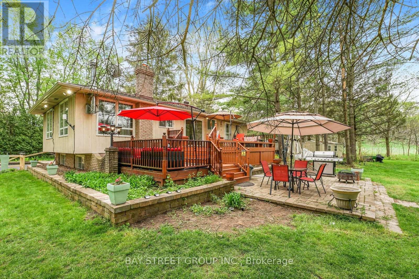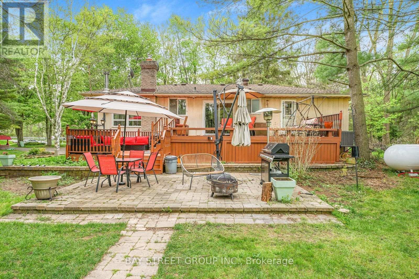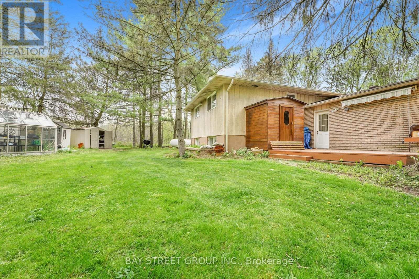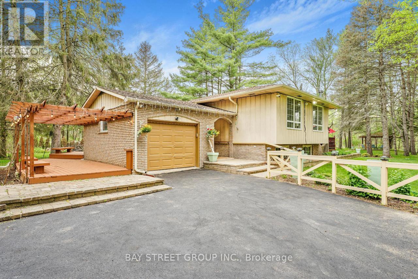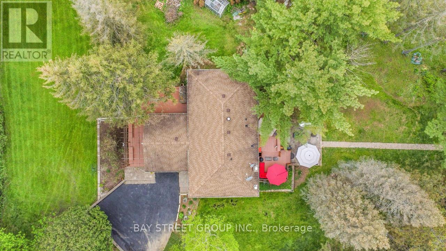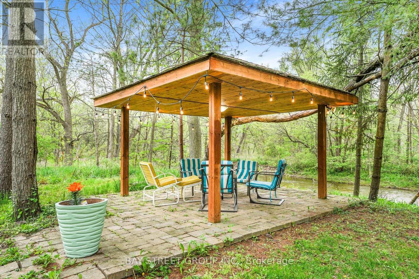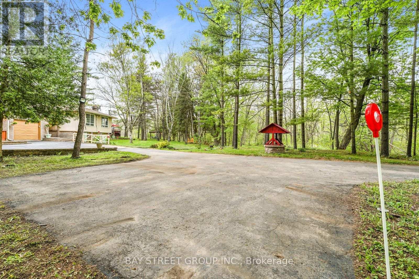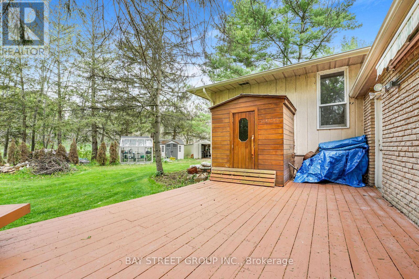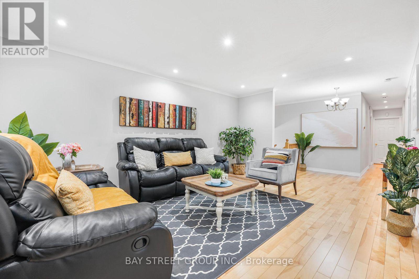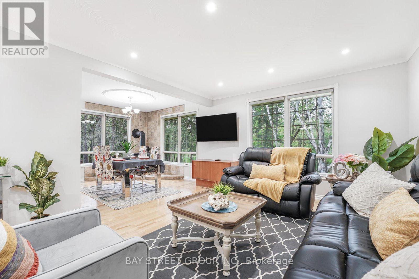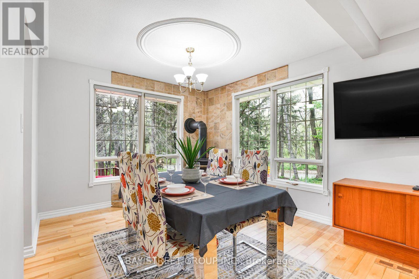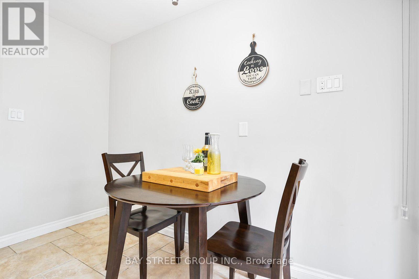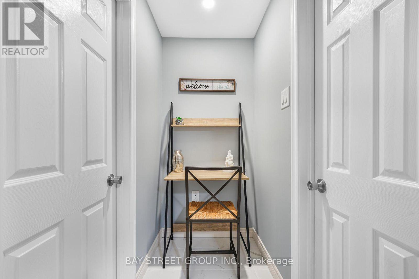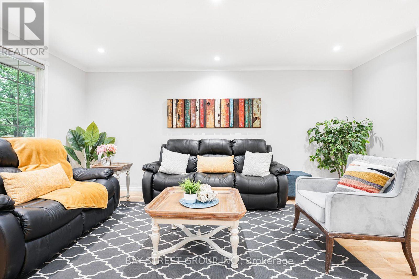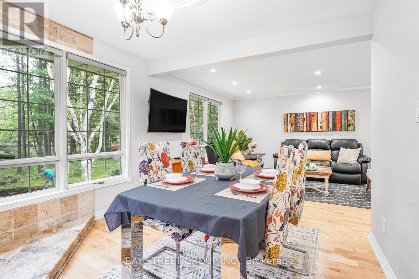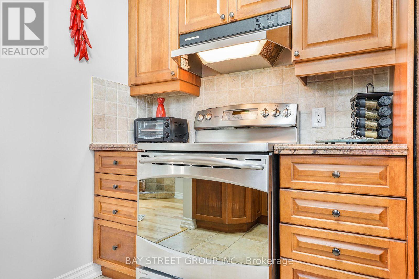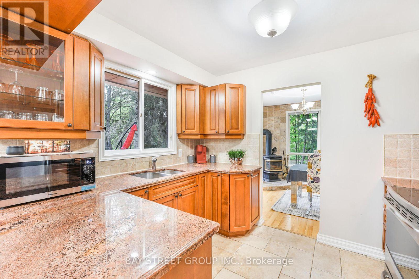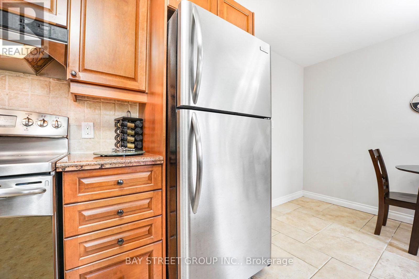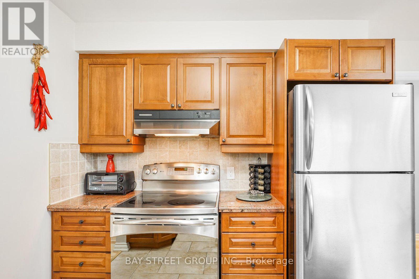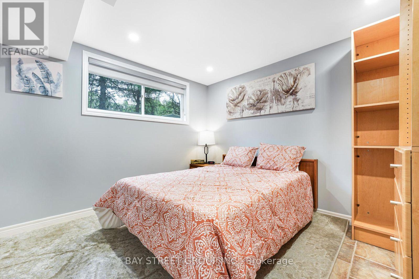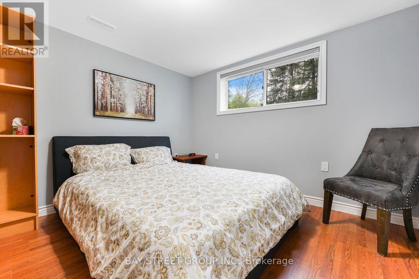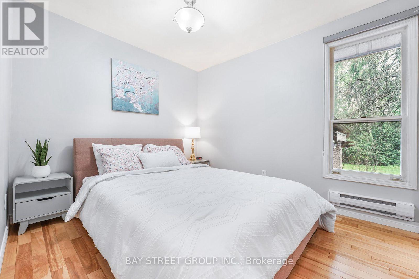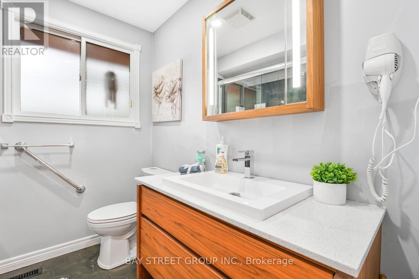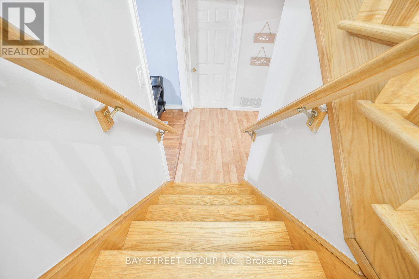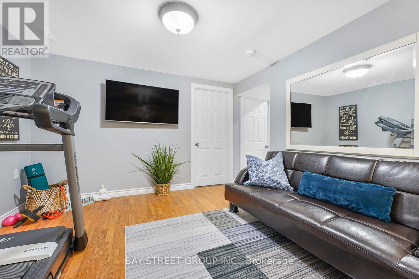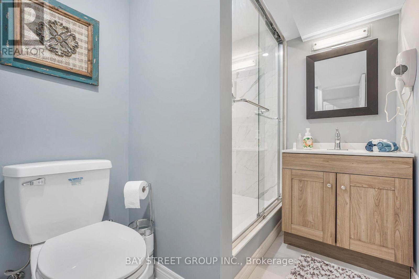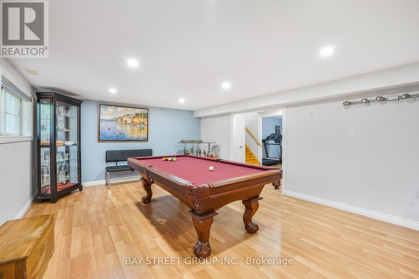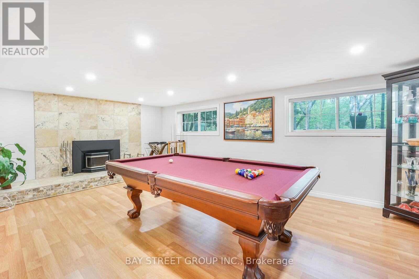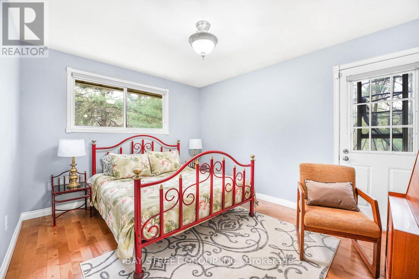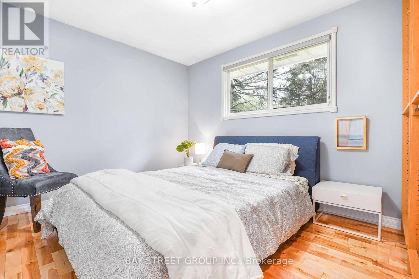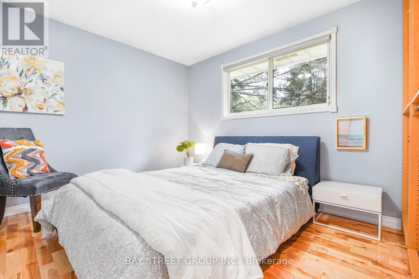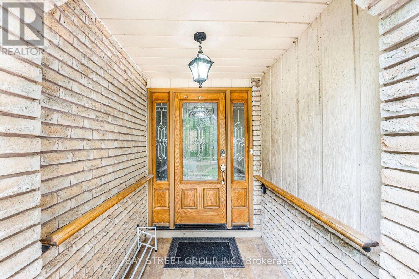4421 No 4 Side Road Burlington, Ontario L7M 0S4
$1,799,000
Paradise By The Creek!! Siding 12 Mile "Bronte Creek". This Approximately 1.15-Acre Property Features Plenty Of Outdoor Space To Entertain, Room For The Kids To Play Soccer Or Explore The Outdoors Plus Amazing Escarpment Views. Live In The Country Without Sacrificing Proximity To City Conveniences! Minutes To Highway 407 And Appleby Line. Walk Into This 5-Bedroom Raised Bungalow With A Large Living And Dining Room, Wood Stove, Modern Kitchen, Completely Finished Basement With Exercise Room, Large Recreational Rooms And Wood Burning Fireplace. As You Walk The Grounds You Will Marvel With The Majestic Forest Views, Escarpment Views All While You're Walking Along Side Rd 4. Note: Listing agent does not warrants any future development opportunity, buyers can contact Halton conservation and Niagara Escarpment authority for details (id:60365)
Property Details
| MLS® Number | W12124492 |
| Property Type | Single Family |
| Community Name | Rural Burlington |
| Easement | Escarpment Control, None |
| EquipmentType | Propane Tank |
| Features | Sump Pump |
| ParkingSpaceTotal | 7 |
| RentalEquipmentType | Propane Tank |
| ViewType | Direct Water View |
| WaterFrontType | Waterfront |
Building
| BathroomTotal | 2 |
| BedroomsAboveGround | 3 |
| BedroomsBelowGround | 2 |
| BedroomsTotal | 5 |
| Age | 51 To 99 Years |
| Appliances | Water Purifier |
| BasementDevelopment | Finished |
| BasementType | N/a (finished) |
| ConstructionStyleAttachment | Detached |
| CoolingType | Central Air Conditioning |
| ExteriorFinish | Brick |
| FireplacePresent | Yes |
| FireplaceTotal | 1 |
| FlooringType | Hardwood, Laminate, Ceramic |
| FoundationType | Block |
| HeatingFuel | Propane |
| HeatingType | Forced Air |
| SizeInterior | 1100 - 1500 Sqft |
| Type | House |
Parking
| Detached Garage | |
| Garage |
Land
| Acreage | No |
| Sewer | Septic System |
| SizeDepth | 281 M |
| SizeFrontage | 60 M |
| SizeIrregular | 60 X 281 M |
| SizeTotalText | 60 X 281 M |
Rooms
| Level | Type | Length | Width | Dimensions |
|---|---|---|---|---|
| Basement | Bathroom | 2.4 m | 1.7 m | 2.4 m x 1.7 m |
| Basement | Exercise Room | 3.33 m | 3.25 m | 3.33 m x 3.25 m |
| Basement | Recreational, Games Room | 6.64 m | 4.31 m | 6.64 m x 4.31 m |
| Basement | Bedroom 4 | 3.23 m | 3.25 m | 3.23 m x 3.25 m |
| Basement | Bedroom 5 | 3.02 m | 3.23 m | 3.02 m x 3.23 m |
| Ground Level | Living Room | 3.74 m | 5.19 m | 3.74 m x 5.19 m |
| Ground Level | Bathroom | 3.43 m | 2.21 m | 3.43 m x 2.21 m |
| Ground Level | Dining Room | 3.32 m | 3.13 m | 3.32 m x 3.13 m |
| Ground Level | Kitchen | 3.16 m | 4.63 m | 3.16 m x 4.63 m |
| Ground Level | Primary Bedroom | 3.75 m | 2.82 m | 3.75 m x 2.82 m |
| Ground Level | Bedroom 2 | 3.19 m | 3.81 m | 3.19 m x 3.81 m |
| Ground Level | Bedroom 3 | 2.75 m | 3.22 m | 2.75 m x 3.22 m |
https://www.realtor.ca/real-estate/28260664/4421-no-4-side-road-burlington-rural-burlington
Imti Awan
Salesperson
8300 Woodbine Ave Ste 500
Markham, Ontario L3R 9Y7
Shehryaar Hassan
Broker
8300 Woodbine Ave Ste 500
Markham, Ontario L3R 9Y7

