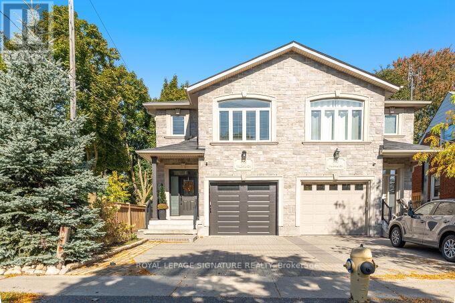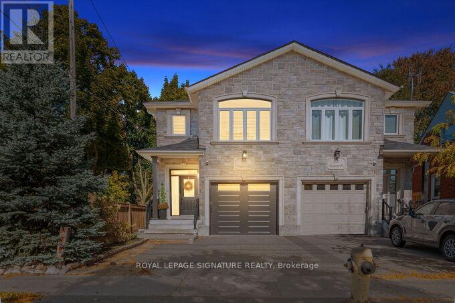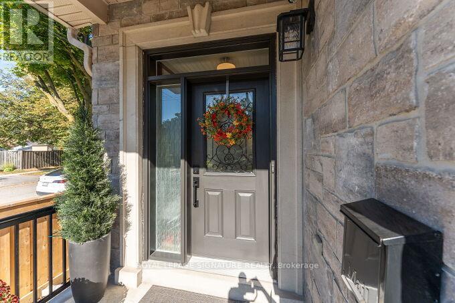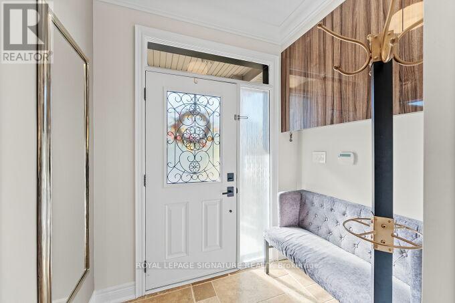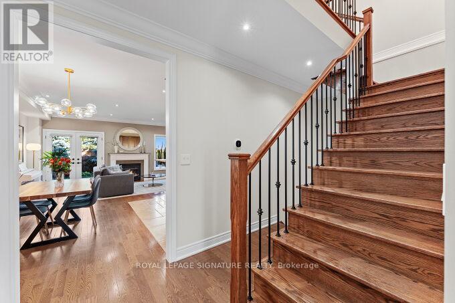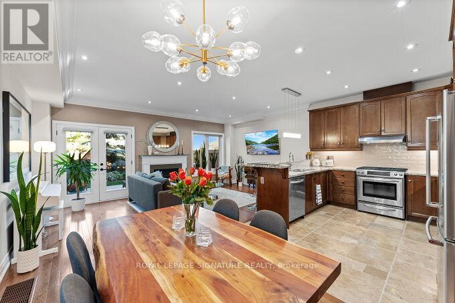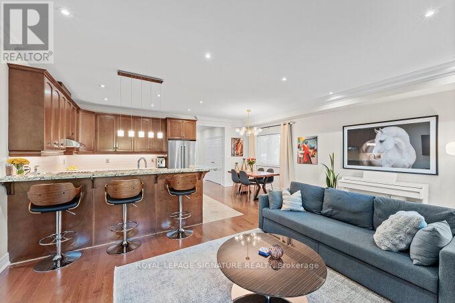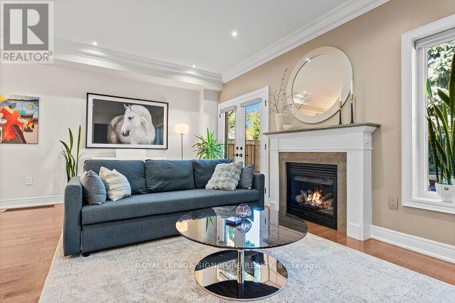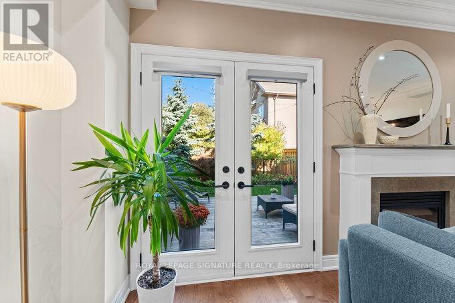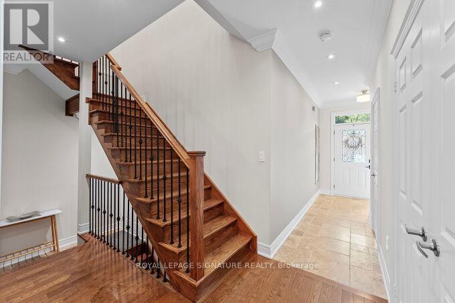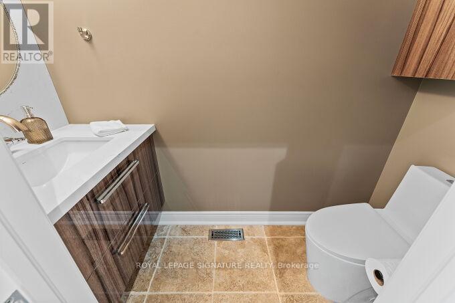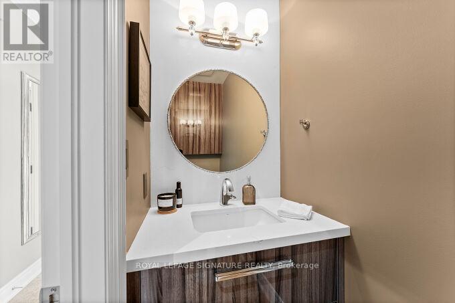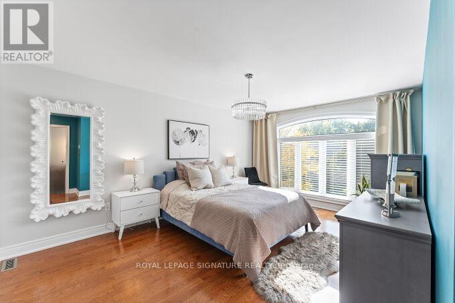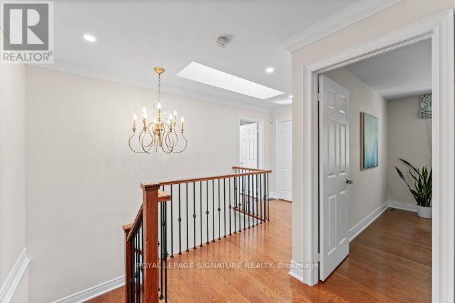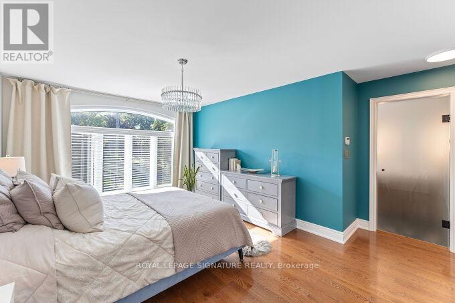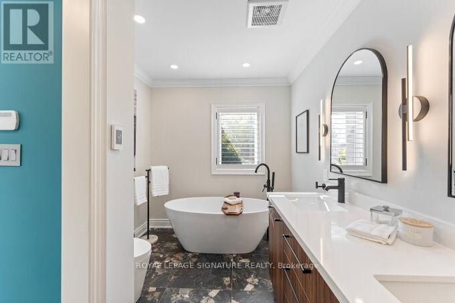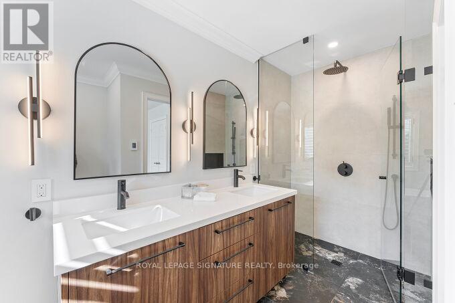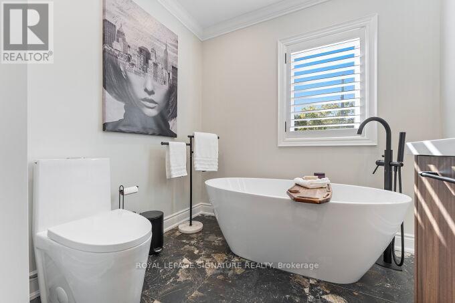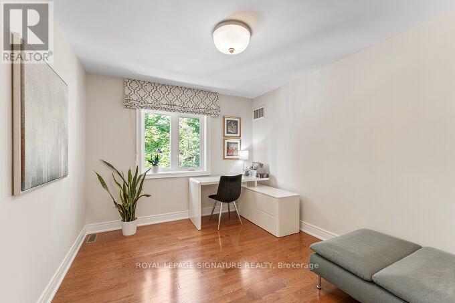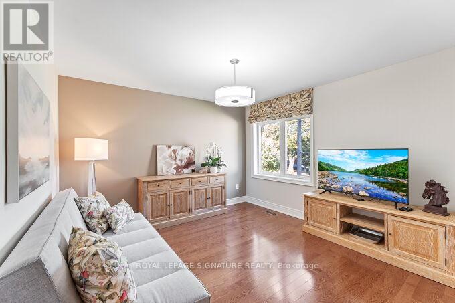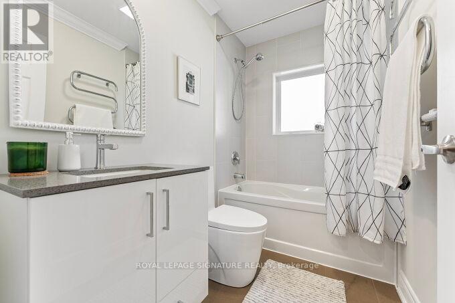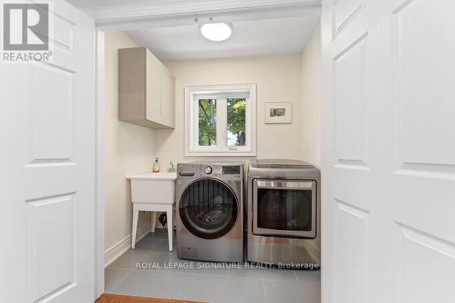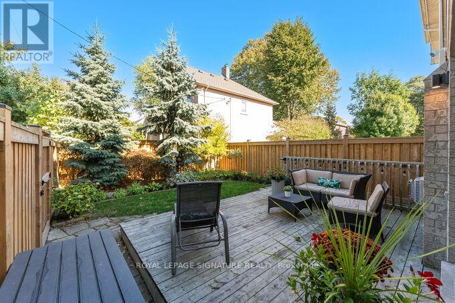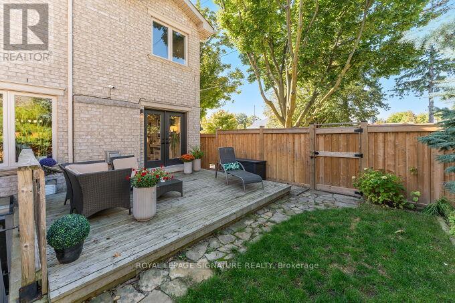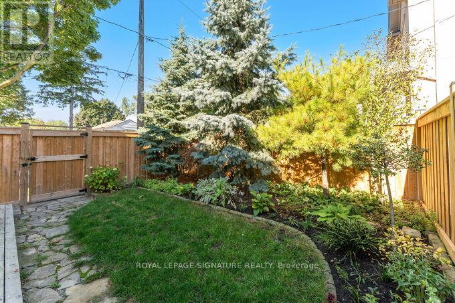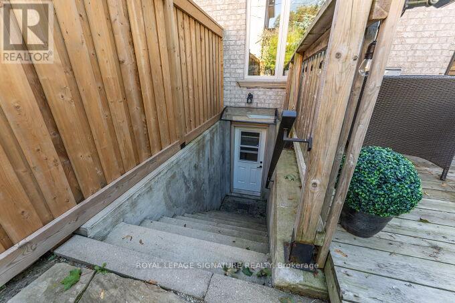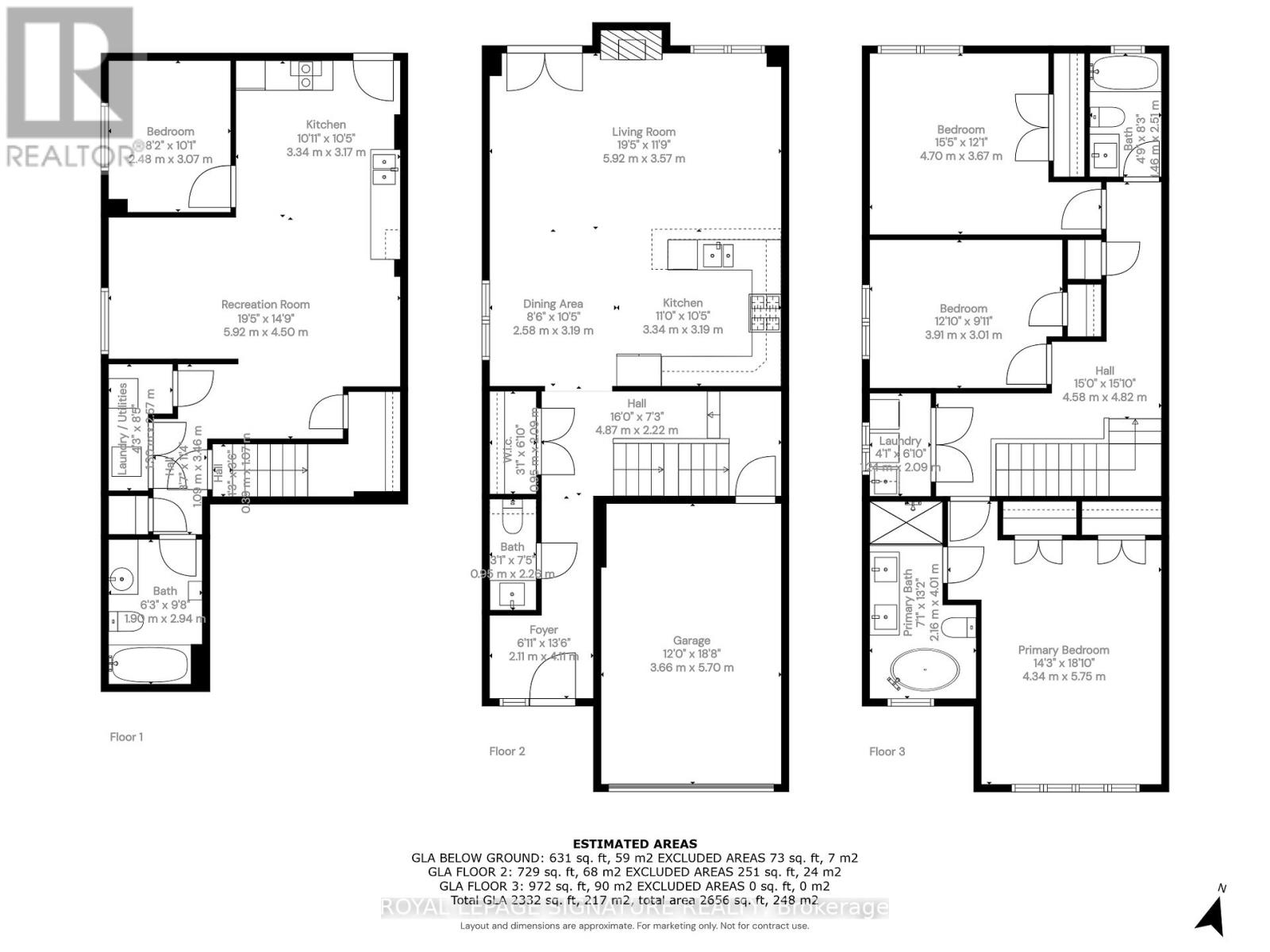442 Valermo Drive Toronto, Ontario M8W 2M2
$1,488,000
Welcome to your dream home in sought-after Alderwood, where timeless style meets modern comfort! This spacious 2500-3000 SqFt semi-detached home offers3+1 bedrooms with an open-concept layout that radiates warmth and effortless flow. Gleaming hardwood floors, stunning crown moldings, pot lights, and a cozy gas fireplace create the perfect backdrop for relaxing or entertaining,while the classic, cozy kitchen and walkout to a private yard invite you to enjoy morning coffee or evening wine. The fully fenced backyard (2023)provides a peaceful retreat for family time or summer gatherings. A finished basement with a separate entrance, kitchenette, and 4-piece bath adds versatility-ideal for guests, extended family, or income potential. Set in one of Etobicoke's most beloved family-friendly neighbourhoods, surrounded by mature trees, parks, and top-rated schools, this move-in-ready home offers a lifestyle that's both elevated and deeply comforting-the kind of place that feels right from the moment you arrive. (id:60365)
Property Details
| MLS® Number | W12465188 |
| Property Type | Single Family |
| Community Name | Alderwood |
| AmenitiesNearBy | Park, Place Of Worship, Public Transit, Schools |
| Features | Wooded Area, Flat Site, Carpet Free, In-law Suite |
| ParkingSpaceTotal | 3 |
| Structure | Patio(s) |
Building
| BathroomTotal | 4 |
| BedroomsAboveGround | 3 |
| BedroomsBelowGround | 1 |
| BedroomsTotal | 4 |
| Age | 6 To 15 Years |
| Amenities | Fireplace(s) |
| Appliances | Central Vacuum, Water Heater - Tankless, Water Heater, Dishwasher, Dryer, Microwave, Stove, Washer, Window Coverings, Refrigerator |
| BasementFeatures | Apartment In Basement, Separate Entrance |
| BasementType | N/a |
| ConstructionStyleAttachment | Semi-detached |
| CoolingType | Central Air Conditioning |
| ExteriorFinish | Brick, Stone |
| FireplacePresent | Yes |
| FireplaceTotal | 1 |
| FlooringType | Hardwood, Porcelain Tile |
| FoundationType | Poured Concrete |
| HalfBathTotal | 1 |
| HeatingFuel | Natural Gas |
| HeatingType | Forced Air |
| StoriesTotal | 2 |
| SizeInterior | 2500 - 3000 Sqft |
| Type | House |
| UtilityWater | Municipal Water |
Parking
| Garage |
Land
| Acreage | No |
| FenceType | Fenced Yard |
| LandAmenities | Park, Place Of Worship, Public Transit, Schools |
| LandscapeFeatures | Landscaped |
| Sewer | Sanitary Sewer |
| SizeDepth | 107 Ft ,1 In |
| SizeFrontage | 25 Ft |
| SizeIrregular | 25 X 107.1 Ft |
| SizeTotalText | 25 X 107.1 Ft |
Rooms
| Level | Type | Length | Width | Dimensions |
|---|---|---|---|---|
| Lower Level | Recreational, Games Room | 5.92 m | 4.5 m | 5.92 m x 4.5 m |
| Lower Level | Kitchen | 3.34 m | 3.17 m | 3.34 m x 3.17 m |
| Lower Level | Bedroom 4 | 2.48 m | 3.07 m | 2.48 m x 3.07 m |
| Main Level | Living Room | 5.92 m | 3.57 m | 5.92 m x 3.57 m |
| Main Level | Dining Room | 2.58 m | 3.19 m | 2.58 m x 3.19 m |
| Main Level | Kitchen | 3.34 m | 3.19 m | 3.34 m x 3.19 m |
| Upper Level | Primary Bedroom | 4.34 m | 5.75 m | 4.34 m x 5.75 m |
| Upper Level | Bedroom 2 | 4.7 m | 3.67 m | 4.7 m x 3.67 m |
| Upper Level | Bedroom 3 | 3.91 m | 3.01 m | 3.91 m x 3.01 m |
Utilities
| Cable | Available |
| Electricity | Available |
| Sewer | Installed |
https://www.realtor.ca/real-estate/28996078/442-valermo-drive-toronto-alderwood-alderwood
Joanna Kazimierczak
Salesperson
30 Eglinton Ave W Ste 7
Mississauga, Ontario L5R 3E7

