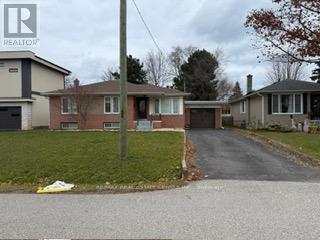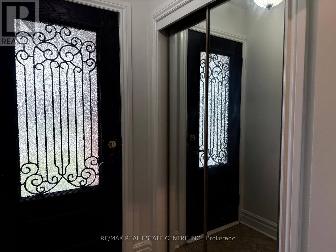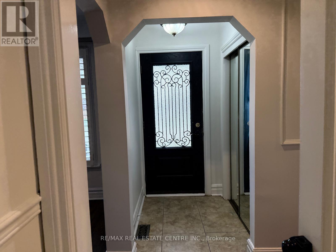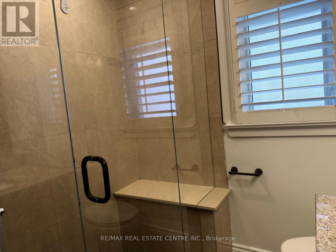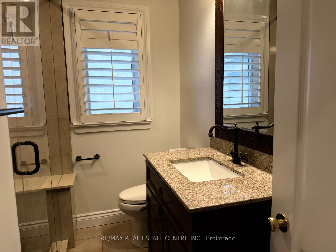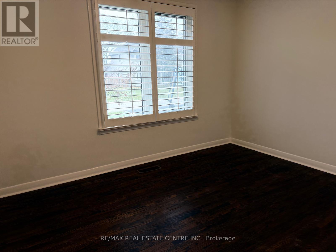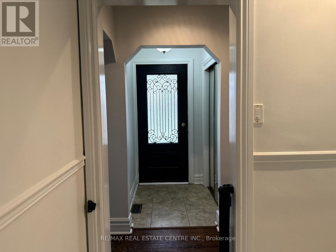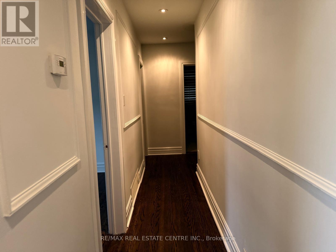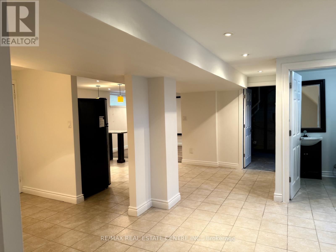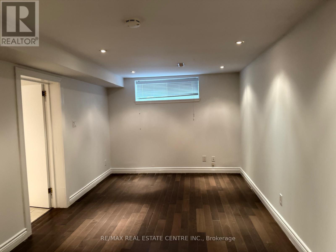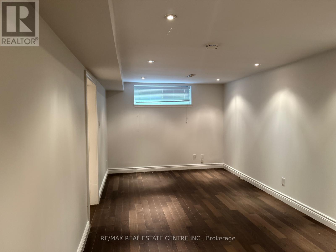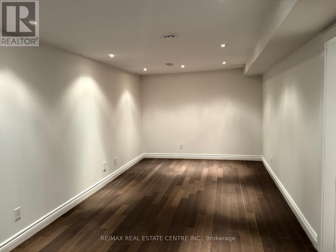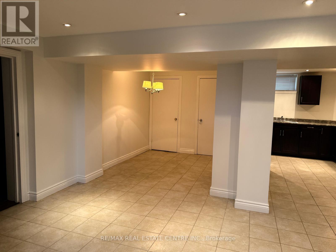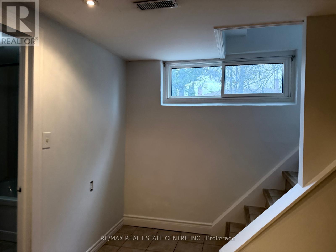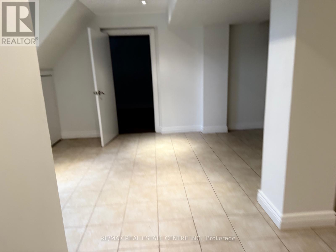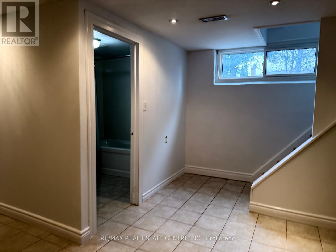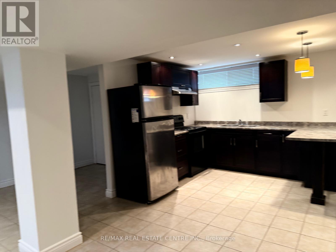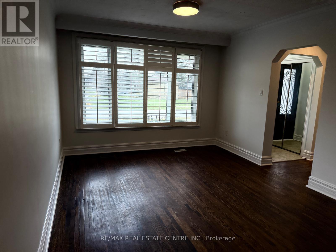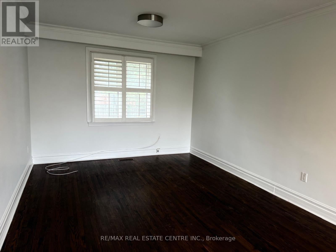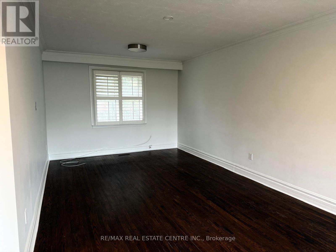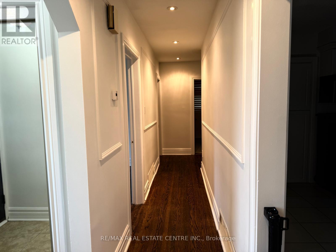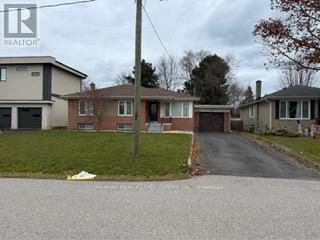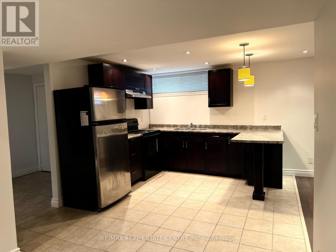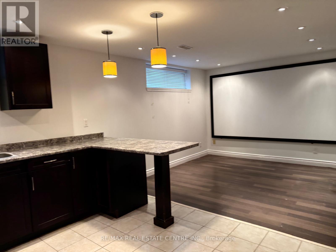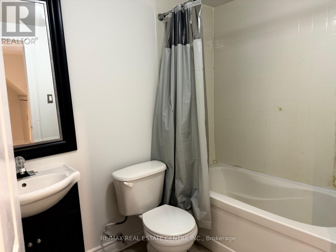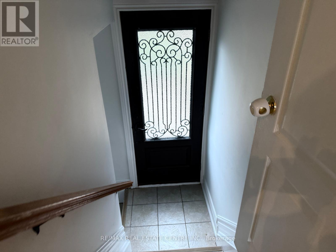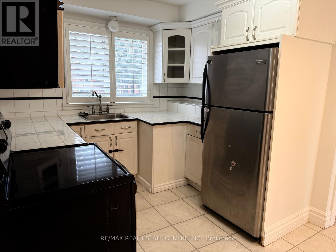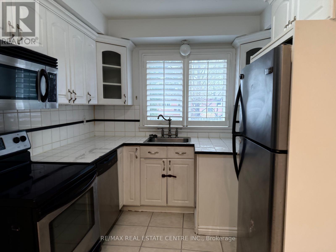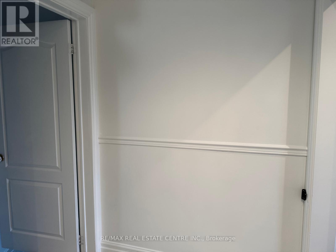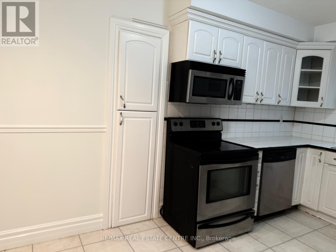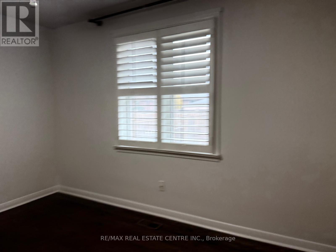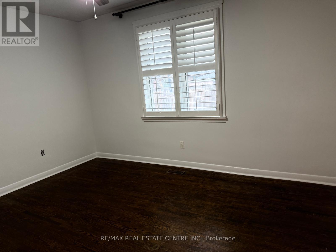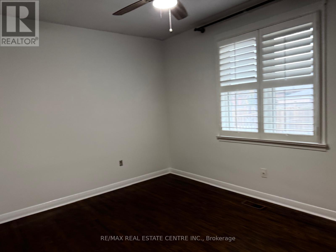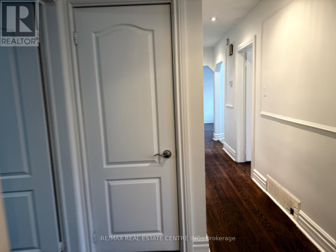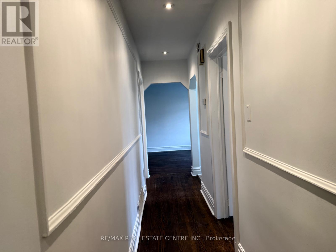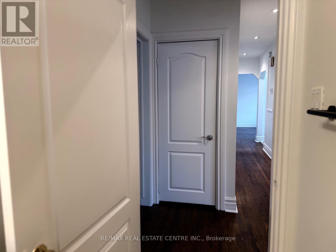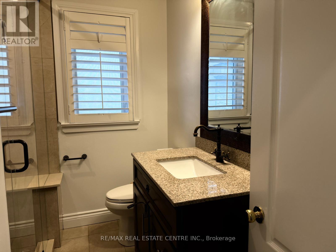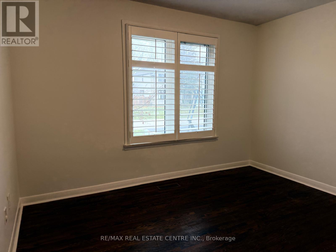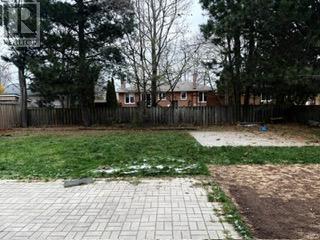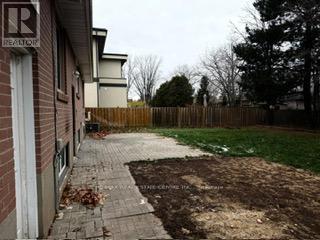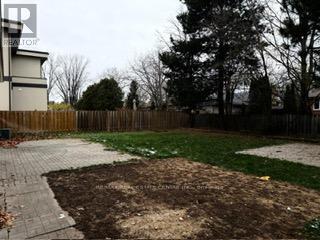441 Saville Crescent Oakville, Ontario L6L 3T9
$3,500 Monthly
Solid brick 3 + 1 bedroom bungalow with separate entrance, located in highly sought-after Southwest Oakville on a mature 66' x 115' lot with ideal east exposure. Nestled on a premium street surrounded by newly built custom homes, this spacious home features two full bathrooms, recessed exterior lighting, a modern bathroom with a large glass shower, and a finished basement with an in-law suite. Fantastic location close to top-rated schools (St. Nicholas CES, St. Thomas Aquinas CSS, Gladys Speers PS, Pine Grove PS-French Immersion, and Thomas A. Blakelock HS), Bronte GO, QEW, Bronte Harbour, Bronte Village, shopping, and the lake. A great opportunity in one of Oakville's most desirable neighbourhoods! (id:60365)
Property Details
| MLS® Number | W12519034 |
| Property Type | Single Family |
| Community Name | 1020 - WO West |
| Features | Carpet Free |
| ParkingSpaceTotal | 4 |
Building
| BathroomTotal | 2 |
| BedroomsAboveGround | 3 |
| BedroomsBelowGround | 1 |
| BedroomsTotal | 4 |
| Appliances | Dishwasher, Dryer, Microwave, Stove, Washer, Window Coverings, Refrigerator |
| ArchitecturalStyle | Bungalow |
| BasementDevelopment | Finished |
| BasementFeatures | Walk Out |
| BasementType | N/a (finished) |
| ConstructionStyleAttachment | Detached |
| CoolingType | Central Air Conditioning |
| ExteriorFinish | Brick |
| FlooringType | Hardwood |
| FoundationType | Concrete |
| HeatingFuel | Natural Gas |
| HeatingType | Forced Air |
| StoriesTotal | 1 |
| SizeInterior | 1100 - 1500 Sqft |
| Type | House |
| UtilityWater | Municipal Water |
Parking
| Attached Garage | |
| Garage |
Land
| Acreage | No |
| Sewer | Sanitary Sewer |
Rooms
| Level | Type | Length | Width | Dimensions |
|---|---|---|---|---|
| Lower Level | Laundry Room | 3.5 m | 3.5 m | 3.5 m x 3.5 m |
| Lower Level | Recreational, Games Room | 4.11 m | 2.9 m | 4.11 m x 2.9 m |
| Lower Level | Living Room | 5.64 m | 4.57 m | 5.64 m x 4.57 m |
| Lower Level | Bedroom | Measurements not available | ||
| Main Level | Living Room | 3.51 m | 3.43 m | 3.51 m x 3.43 m |
| Main Level | Dining Room | 3.43 m | 3.51 m | 3.43 m x 3.51 m |
| Main Level | Kitchen | 3.66 m | 2.74 m | 3.66 m x 2.74 m |
| Main Level | Primary Bedroom | 4.11 m | 3.05 m | 4.11 m x 3.05 m |
| Main Level | Bedroom | 3.66 m | 3.05 m | 3.66 m x 3.05 m |
| Main Level | Bedroom | 3.05 m | 2.9 m | 3.05 m x 2.9 m |
https://www.realtor.ca/real-estate/29077412/441-saville-crescent-oakville-wo-west-1020-wo-west
Rita Singh
Salesperson
1140 Burnhamthorpe Rd W #141-A
Mississauga, Ontario L5C 4E9
Bashar Mahfooth
Broker
1140 Burnhamthorpe Rd W #141-A
Mississauga, Ontario L5C 4E9

