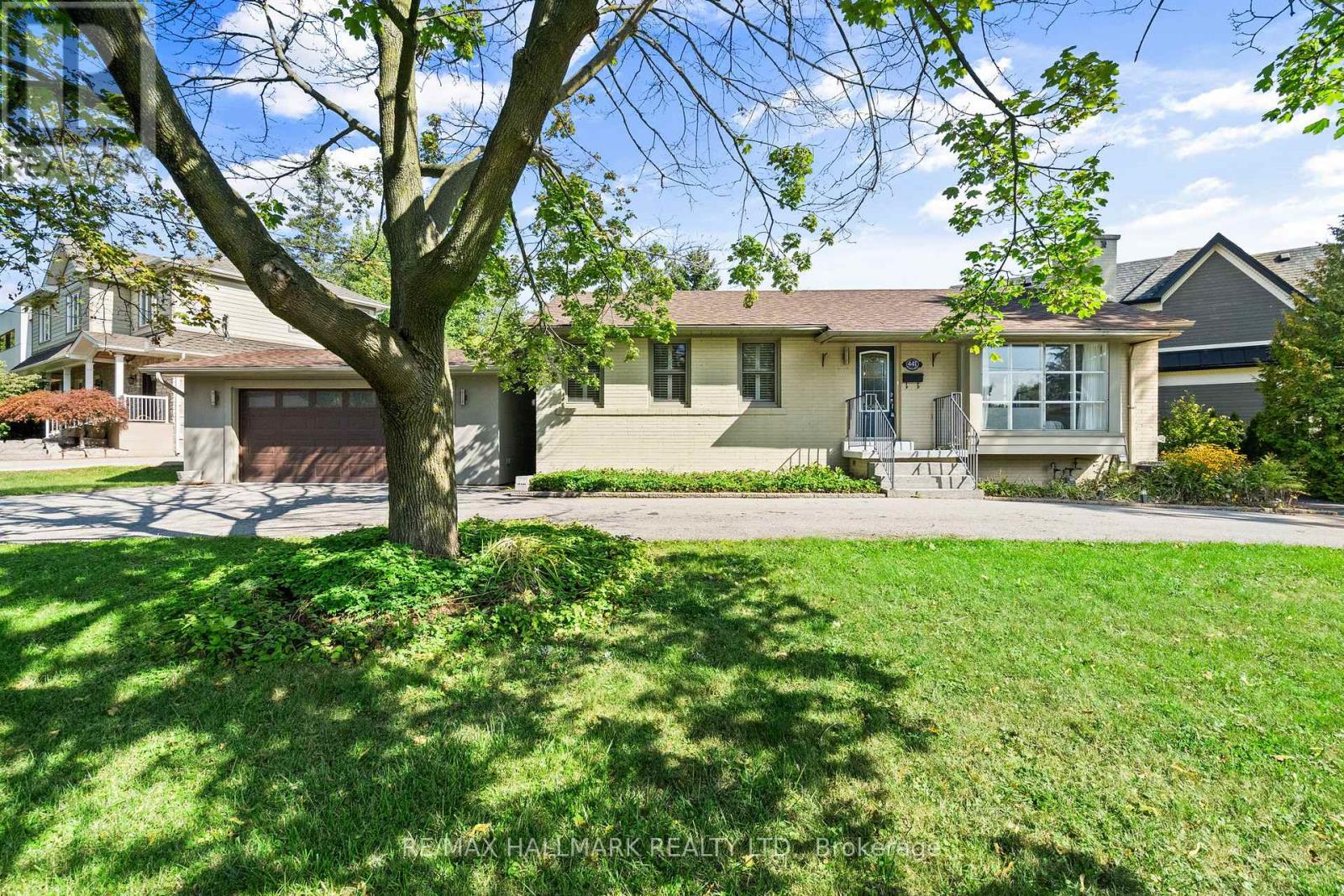441 Jeanette Drive Oakville, Ontario L6K 1M6
$1,200,000
Welcome to 441 Jeanette Drive, a beautifully updated bungalow in one of Oakville's most family-friendly neighbourhoods. This charming 3+1 bedroom, 2 bathroom home offers the perfect blend of modern upgrades and everyday comfort, set on a mature lot with a rare detached double-car garage.The main level features a bright, open-concept layout with large windows that fill the space with natural light. A renovated kitchen with stainless steel appliances, timeless white cabinetry, and a functional layout flows seamlessly into the living and dining areasideal for family gatherings and entertaining. Three well-sized bedrooms and an updated 4pc bathroom complete the main floor, providing a move-in ready space for families of all sizes.The finished basement extends the living space with a side entrance, large recreation room, an additional area to be used for a bedroom or office, full bathroom, and plenty of storageperfect for kids play, a teen retreat, or in-law/nanny suite potential.Step outside to a spacious backyard with mature trees, offering privacy and room to relax, garden, or host summer barbecues. The detached double garage and long private driveway provide ample parking and storage options.Located in a highly desirable Oakville pocket, this home is just minutes from top-rated schools, parks, trails, shopping, and convenient transit routes. Whether youre a young family looking for your first home, downsizers seeking single-level living, or investors searching for a versatile property in a prime location, 441Jeanette Drive is a rare opportunity not to be missed. (id:60365)
Open House
This property has open houses!
2:00 pm
Ends at:4:00 pm
Property Details
| MLS® Number | W12408206 |
| Property Type | Single Family |
| Community Name | 1020 - WO West |
| EquipmentType | Water Heater |
| Features | Irregular Lot Size |
| ParkingSpaceTotal | 8 |
| RentalEquipmentType | Water Heater |
| Structure | Patio(s) |
Building
| BathroomTotal | 2 |
| BedroomsAboveGround | 3 |
| BedroomsBelowGround | 1 |
| BedroomsTotal | 4 |
| Age | 51 To 99 Years |
| Amenities | Fireplace(s) |
| Appliances | Garage Door Opener Remote(s), All, Dishwasher, Dryer, Stove, Washer, Refrigerator |
| ArchitecturalStyle | Bungalow |
| BasementDevelopment | Finished |
| BasementType | N/a (finished) |
| ConstructionStyleAttachment | Detached |
| CoolingType | Central Air Conditioning |
| ExteriorFinish | Brick, Concrete Block |
| FireplacePresent | Yes |
| FlooringType | Hardwood, Tile, Carpeted |
| FoundationType | Block |
| HeatingFuel | Natural Gas |
| HeatingType | Forced Air |
| StoriesTotal | 1 |
| SizeInterior | 700 - 1100 Sqft |
| Type | House |
| UtilityWater | Municipal Water |
Parking
| Detached Garage | |
| Garage |
Land
| Acreage | No |
| Sewer | Sanitary Sewer |
| SizeDepth | 119 Ft ,10 In |
| SizeFrontage | 91 Ft |
| SizeIrregular | 91 X 119.9 Ft ; 170.05 |
| SizeTotalText | 91 X 119.9 Ft ; 170.05 |
Rooms
| Level | Type | Length | Width | Dimensions |
|---|---|---|---|---|
| Basement | Bedroom | 2.73 m | 3.45 m | 2.73 m x 3.45 m |
| Basement | Family Room | 5.75 m | 4 m | 5.75 m x 4 m |
| Basement | Laundry Room | 2.1 m | 3 m | 2.1 m x 3 m |
| Ground Level | Bedroom | 2.77 m | 3.27 m | 2.77 m x 3.27 m |
| Ground Level | Bedroom | 2.62 m | 3.35 m | 2.62 m x 3.35 m |
| Ground Level | Bedroom | 3.23 m | 3.37 m | 3.23 m x 3.37 m |
| Ground Level | Dining Room | 3.99 m | 5.74 m | 3.99 m x 5.74 m |
| Ground Level | Kitchen | 2.45 m | 3.8 m | 2.45 m x 3.8 m |
| Ground Level | Living Room | 3.99 m | 5.74 m | 3.99 m x 5.74 m |
https://www.realtor.ca/real-estate/28872924/441-jeanette-drive-oakville-wo-west-1020-wo-west
Amy Gilmore
Broker
785 Queen St East
Toronto, Ontario M4M 1H5














































