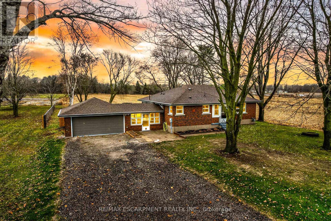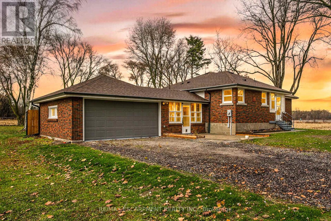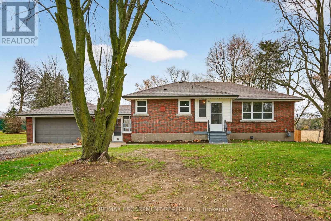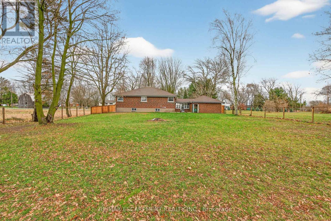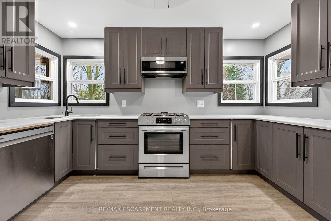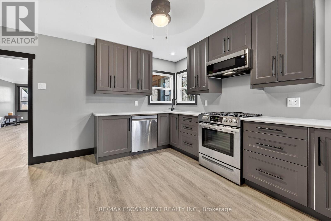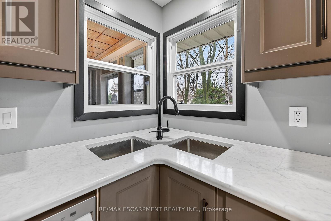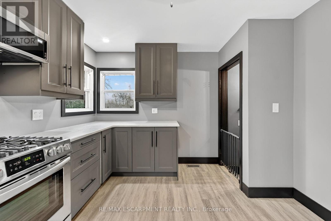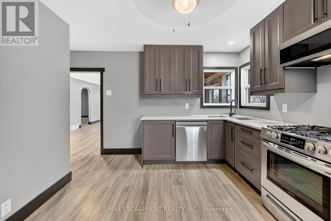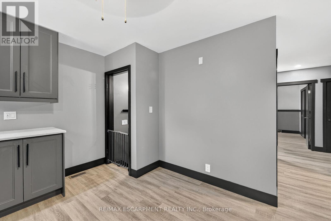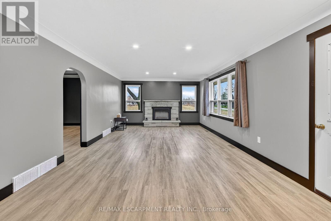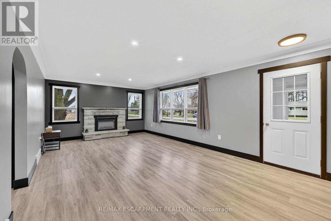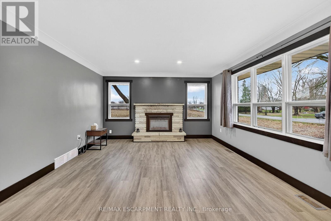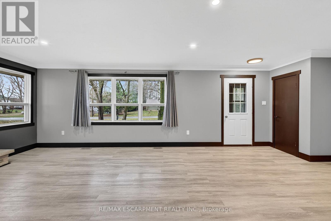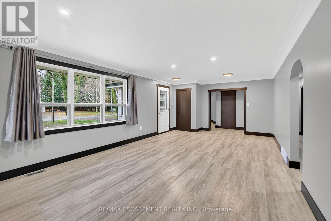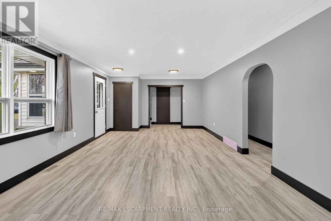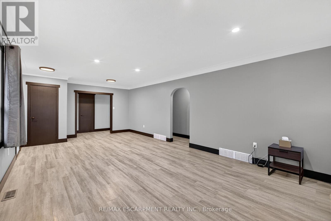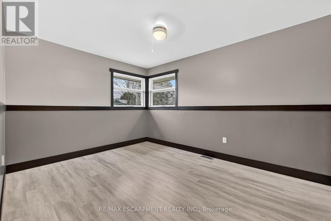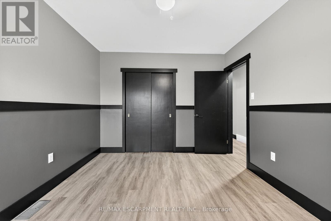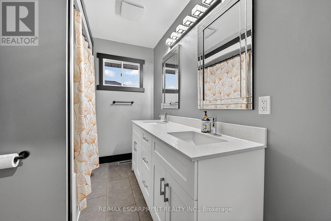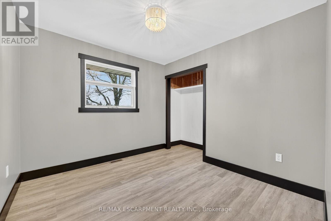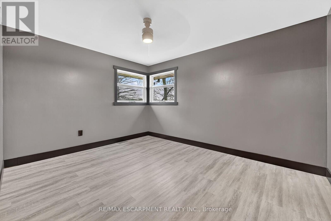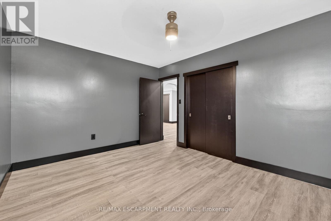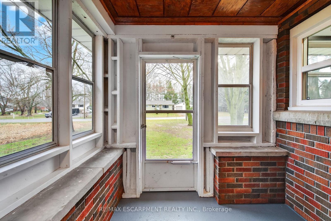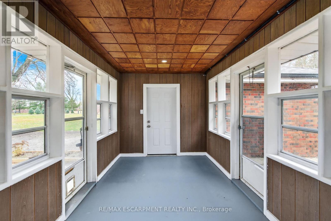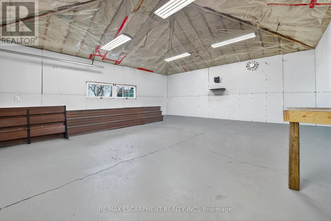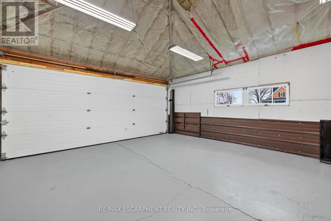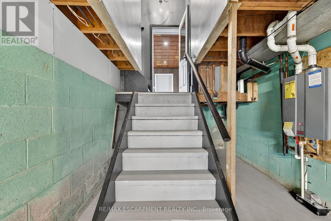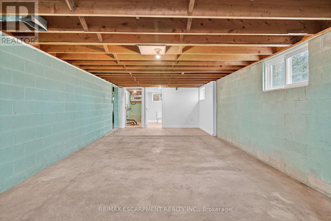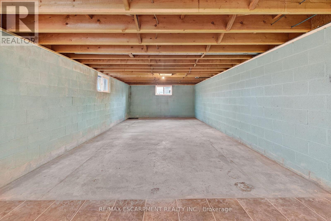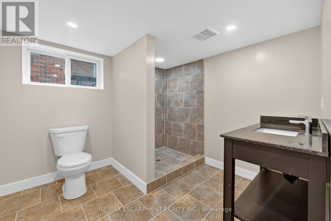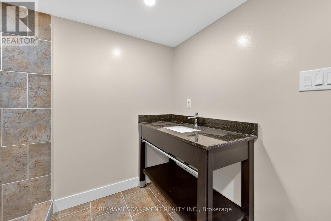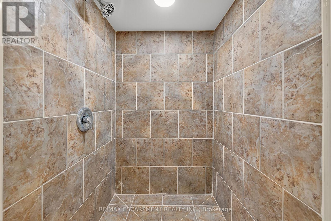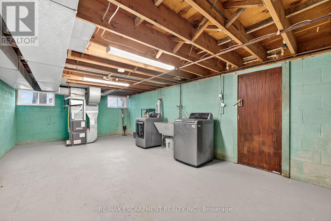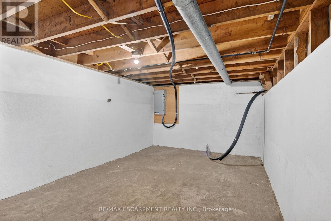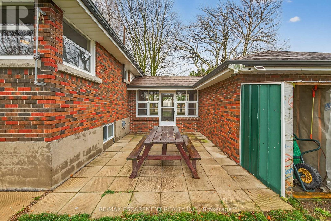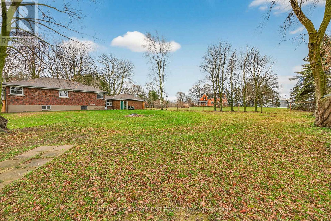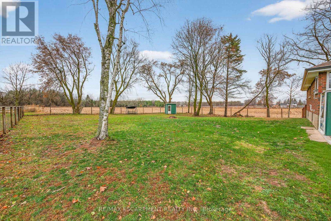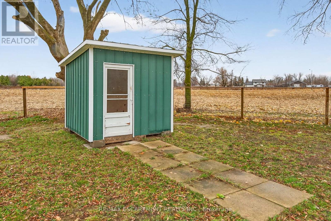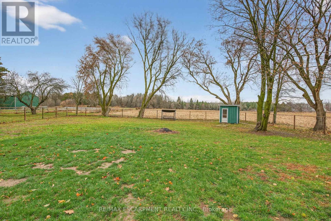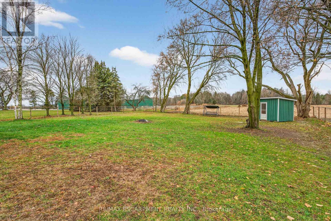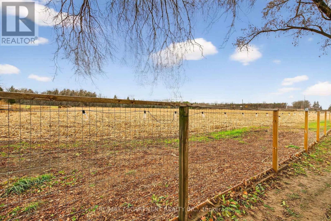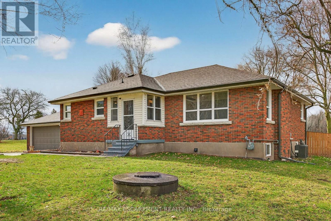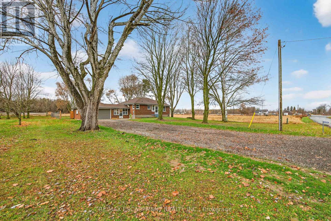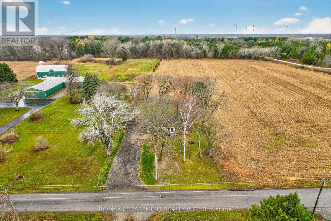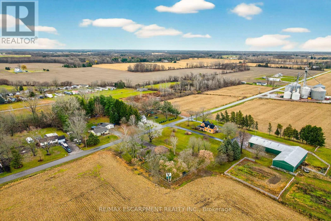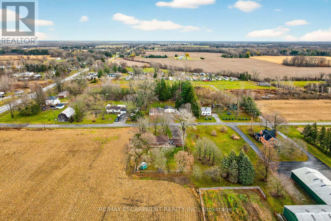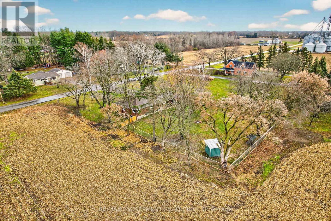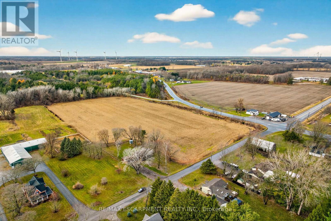44090 Hendershot Road Wainfleet, Ontario N0A 1K0
$649,500
Welcome to 44090 Hendershot Road. Offering a exquisitely updated 3 bedroom, 2 bathroom Bungalow situated on treed mature 100' x 200' lot on sought after Hendershot Road. Great curb appeal with all brick exterior, attached double garage, oversized backyard patio area for entertaining, & ample parking. The flowing interior layout features 1239 sq ft of distinguished living space highlighted by updated eat in kitchen with quartz countertops, open concept dining & living room with fireplace set in brick hearth, 3 spacious main floor bedrooms, new 5 pc bathroom with quartz countertops, foyer & mudroom / sunroom area. The partially finished basement includes new 3 pc bathroom with tile accents, ample storage, & a tremendous opportunity to finish the rec room / 4th bedroom area for additional living space. Highlights include premium flooring throughout, updated kitchen & bathrooms, modern fixtures, & lighting, high eff n/gas furnace & A/C - 2022, & more. Enjoy Wainfleet Country Living! (id:60365)
Property Details
| MLS® Number | X12582658 |
| Property Type | Single Family |
| Community Name | 879 - Marshville/Winger |
| ParkingSpaceTotal | 10 |
Building
| BathroomTotal | 2 |
| BedroomsAboveGround | 3 |
| BedroomsTotal | 3 |
| Appliances | Water Heater |
| ArchitecturalStyle | Bungalow |
| BasementDevelopment | Partially Finished |
| BasementType | Full (partially Finished) |
| ConstructionStyleAttachment | Detached |
| CoolingType | Central Air Conditioning |
| ExteriorFinish | Brick |
| FireplacePresent | Yes |
| FoundationType | Block |
| HeatingFuel | Natural Gas |
| HeatingType | Forced Air |
| StoriesTotal | 1 |
| SizeInterior | 1100 - 1500 Sqft |
| Type | House |
| UtilityWater | Cistern |
Parking
| Attached Garage | |
| Garage |
Land
| Acreage | No |
| Sewer | Septic System |
| SizeDepth | 200 Ft |
| SizeFrontage | 100 Ft |
| SizeIrregular | 100 X 200 Ft |
| SizeTotalText | 100 X 200 Ft |
Rooms
| Level | Type | Length | Width | Dimensions |
|---|---|---|---|---|
| Basement | Other | 4.09 m | 8.92 m | 4.09 m x 8.92 m |
| Basement | Bathroom | 2.54 m | 2.72 m | 2.54 m x 2.72 m |
| Basement | Utility Room | 1.07 m | 2.72 m | 1.07 m x 2.72 m |
| Basement | Other | 2.82 m | 4.06 m | 2.82 m x 4.06 m |
| Basement | Laundry Room | 2.44 m | 2.44 m | 2.44 m x 2.44 m |
| Basement | Utility Room | 7.49 m | 4.01 m | 7.49 m x 4.01 m |
| Main Level | Foyer | 2.54 m | 2.62 m | 2.54 m x 2.62 m |
| Main Level | Bedroom | 3.02 m | 3.91 m | 3.02 m x 3.91 m |
| Main Level | Bedroom | 4.04 m | 3.2 m | 4.04 m x 3.2 m |
| Main Level | Bedroom | 3.05 m | 2.87 m | 3.05 m x 2.87 m |
| Main Level | Bathroom | 2.16 m | 2.87 m | 2.16 m x 2.87 m |
| Main Level | Kitchen | 4.04 m | 3.4 m | 4.04 m x 3.4 m |
| Main Level | Living Room | 5.38 m | 4.04 m | 5.38 m x 4.04 m |
| Main Level | Dining Room | 4.04 m | 2.44 m | 4.04 m x 2.44 m |
Chuck Hogeterp
Broker
325 Winterberry Drive #4b
Hamilton, Ontario L8J 0B6

