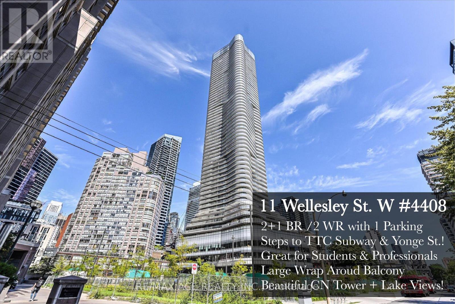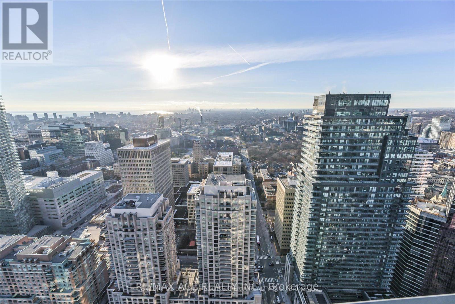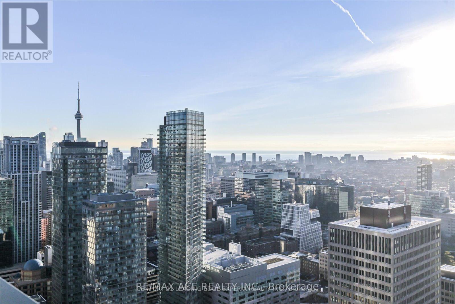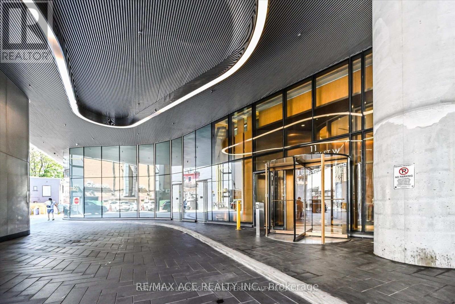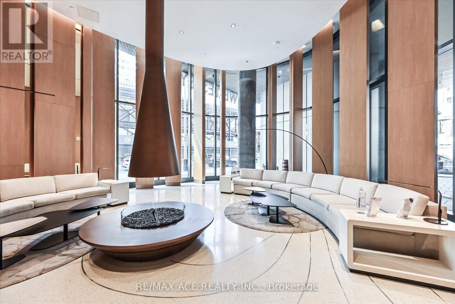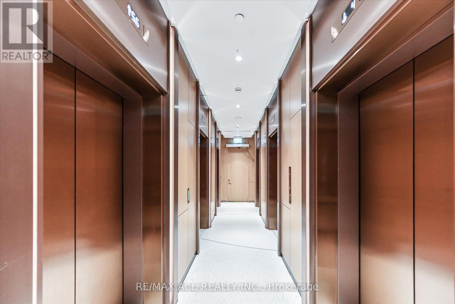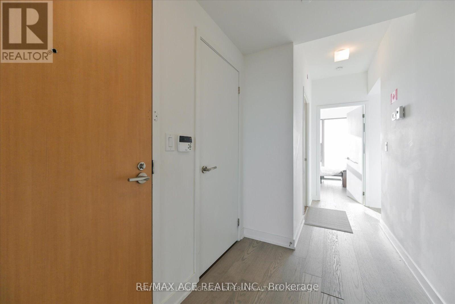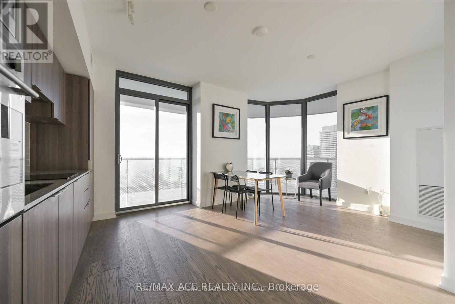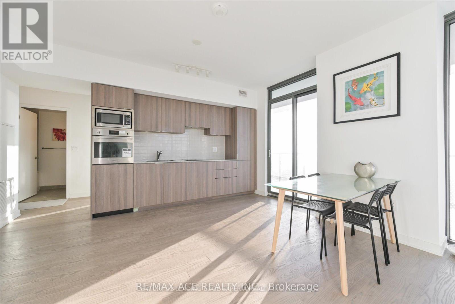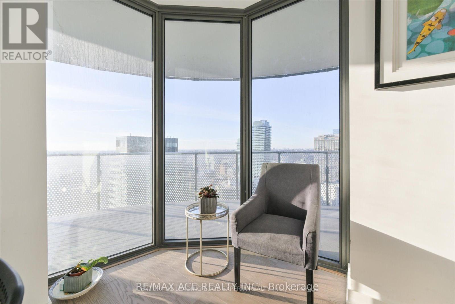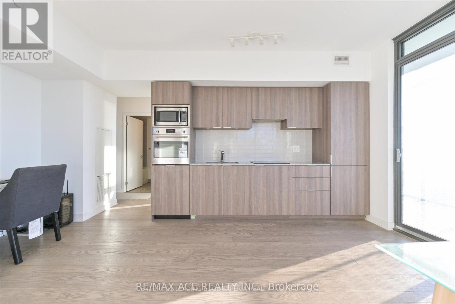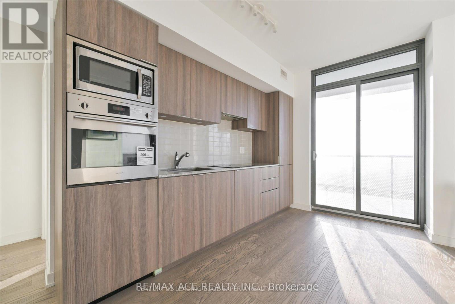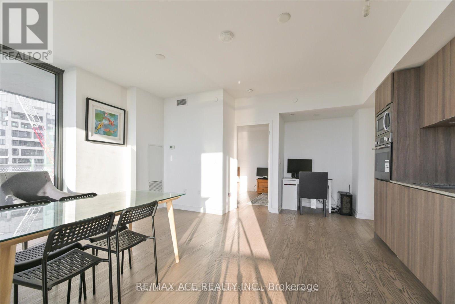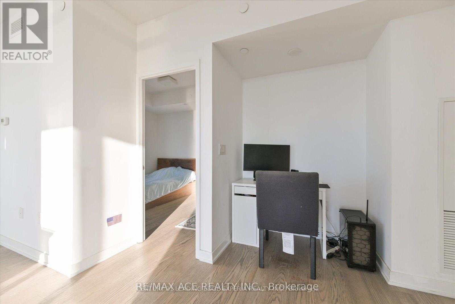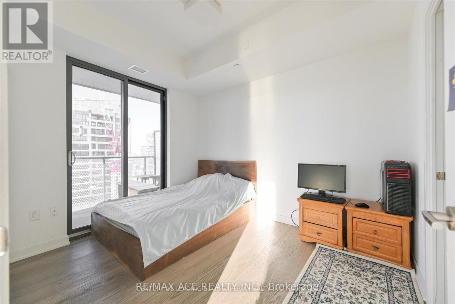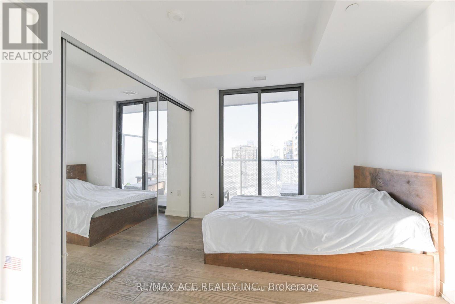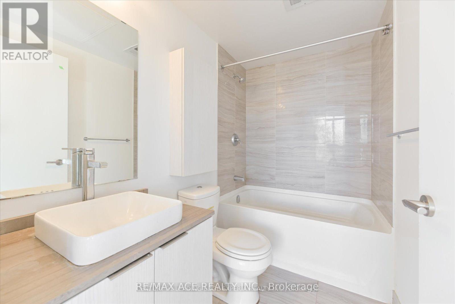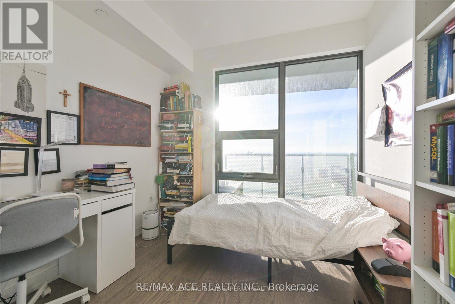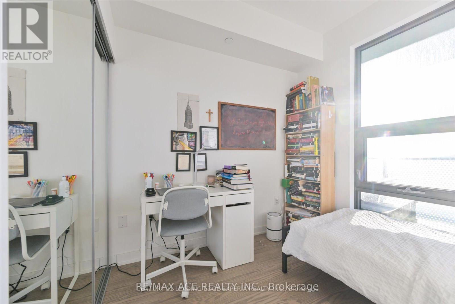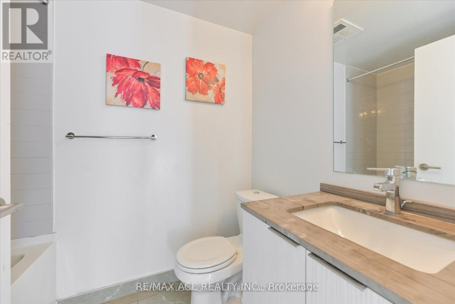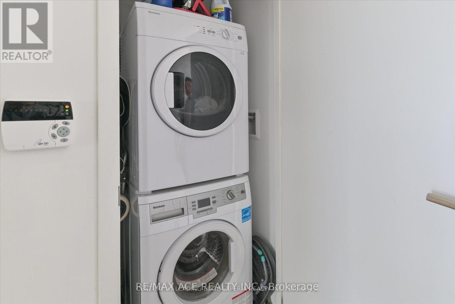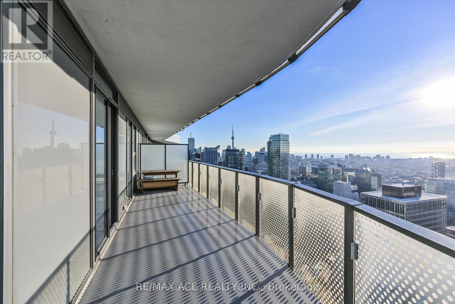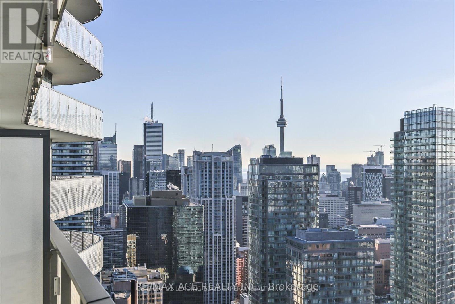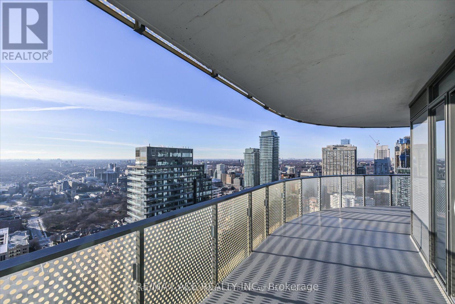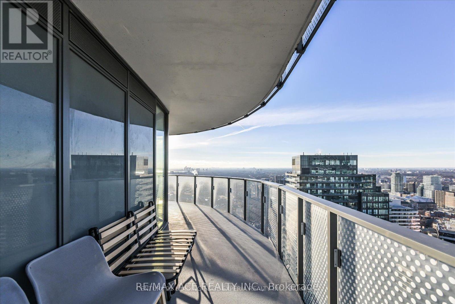4408 - 11 Wellesley Street Toronto, Ontario M4Y 1E8
$3,400 Monthly
Some condos are just better...Welcome to the luxurious Wellesley on the Park! This building combines luxury with convenience, and there are very few condos in the city that can compare. This lovely corner 2+1 BR unit is on a high floor with a clear view, CN Tower and Lake Views! Enjoy the top tier finishes in the unit throughout. The kitchen is equipped with built in appliances and beautiful cabinetry design. The living space and the unit has beautiful flooring which you won't want to coverup with carpet. The bedrooms are perfect with it's floor to ceiling windows. The washrooms are spa inspired and has great finishes, which is great for when you want to wind down from a long day! Speaking of winding down, the large wrap around balcony is just waiting for a great patio set and for some company to enjoy the view! And when you want to get active or want to have a party, the building provides incredible, well maintained amenities like a gym, indoor pool, meeting room and much more! (id:60365)
Property Details
| MLS® Number | C12553404 |
| Property Type | Single Family |
| Neigbourhood | Church-Wellesley |
| Community Name | Bay Street Corridor |
| AmenitiesNearBy | Hospital, Park, Public Transit, Schools |
| CommunityFeatures | Pets Allowed With Restrictions, Community Centre |
| ParkingSpaceTotal | 1 |
| PoolType | Indoor Pool |
| ViewType | View |
Building
| BathroomTotal | 2 |
| BedroomsAboveGround | 2 |
| BedroomsBelowGround | 1 |
| BedroomsTotal | 3 |
| Age | 0 To 5 Years |
| Amenities | Security/concierge, Exercise Centre, Party Room, Visitor Parking |
| Appliances | Dishwasher, Dryer, Microwave, Oven, Hood Fan, Stove, Washer, Refrigerator |
| BasementType | None |
| CoolingType | Central Air Conditioning |
| ExteriorFinish | Concrete |
| FlooringType | Laminate |
| HeatingFuel | Natural Gas |
| HeatingType | Forced Air |
| SizeInterior | 700 - 799 Sqft |
| Type | Apartment |
Parking
| Underground | |
| Garage |
Land
| Acreage | No |
| LandAmenities | Hospital, Park, Public Transit, Schools |
Rooms
| Level | Type | Length | Width | Dimensions |
|---|---|---|---|---|
| Flat | Living Room | 4.8 m | 3.76 m | 4.8 m x 3.76 m |
| Flat | Dining Room | 4.8 m | 3.76 m | 4.8 m x 3.76 m |
| Flat | Kitchen | 4.8 m | 3.76 m | 4.8 m x 3.76 m |
| Flat | Primary Bedroom | 3.35 m | 2.74 m | 3.35 m x 2.74 m |
| Flat | Bedroom 2 | 2.77 m | 2.59 m | 2.77 m x 2.59 m |
| Flat | Study | Measurements not available |
Chris Gunness
Salesperson
1286 Kennedy Road Unit 3
Toronto, Ontario M1P 2L5

