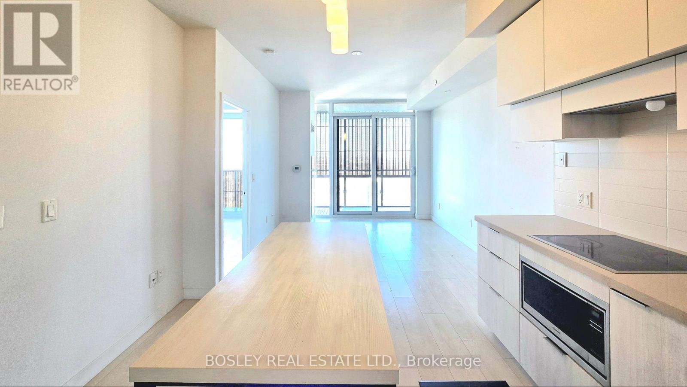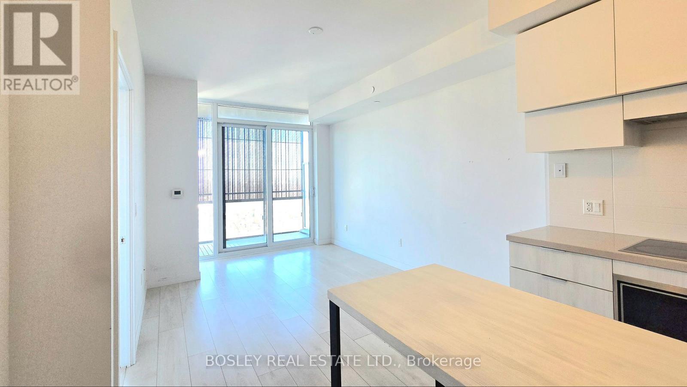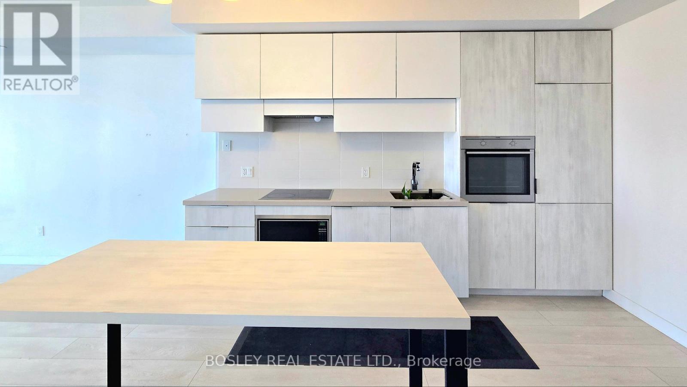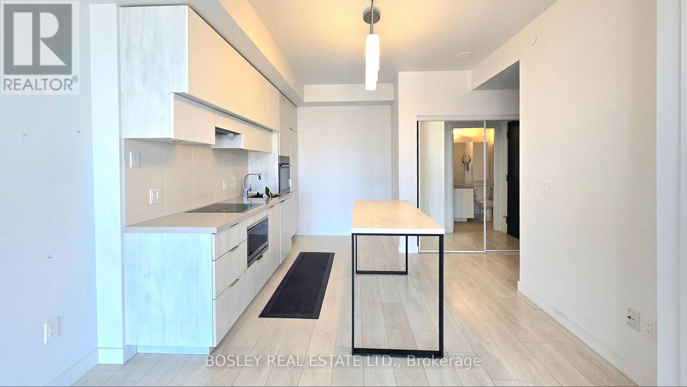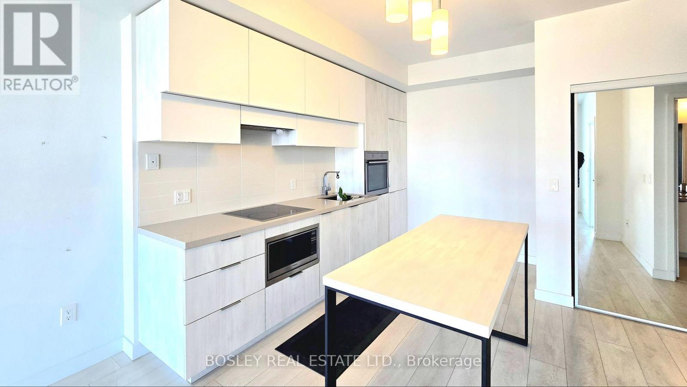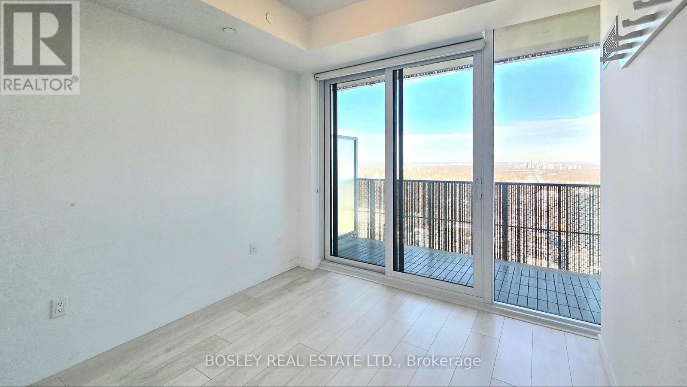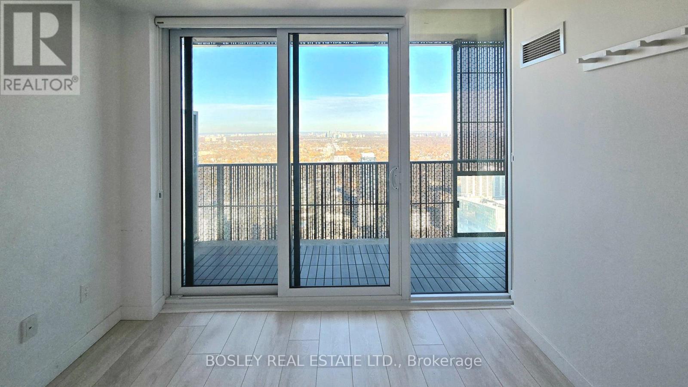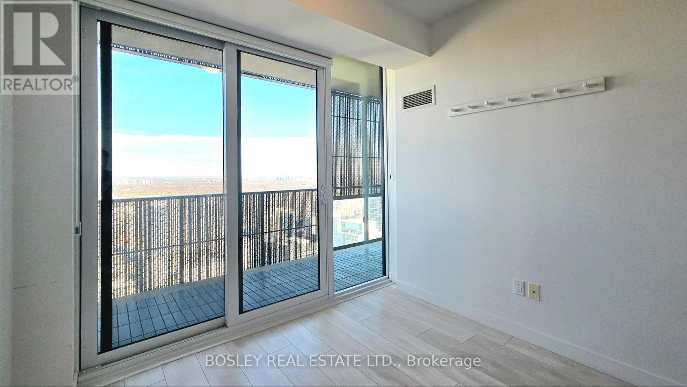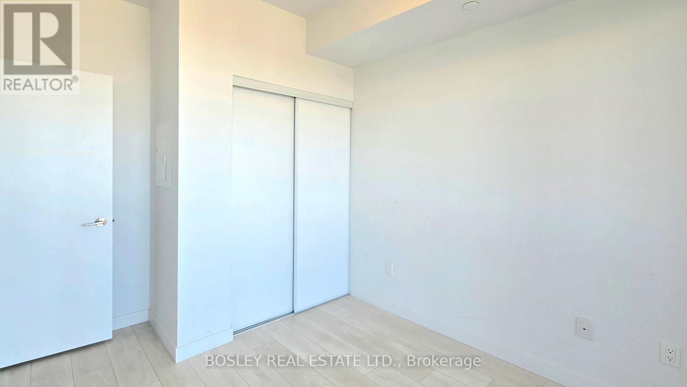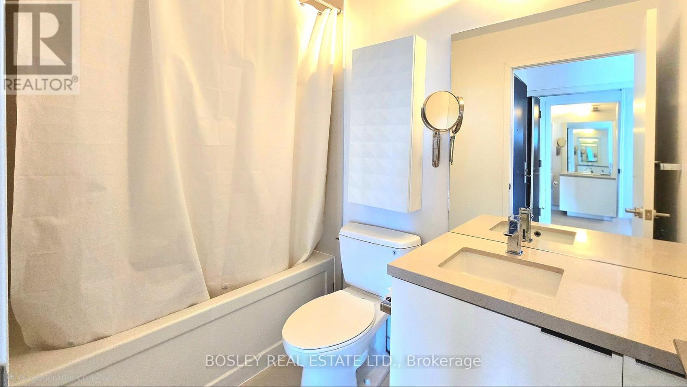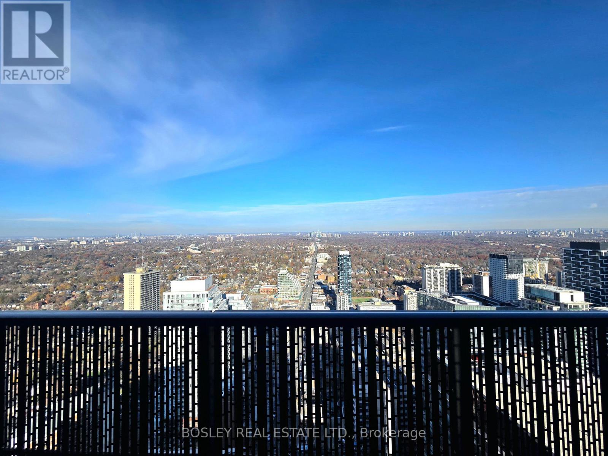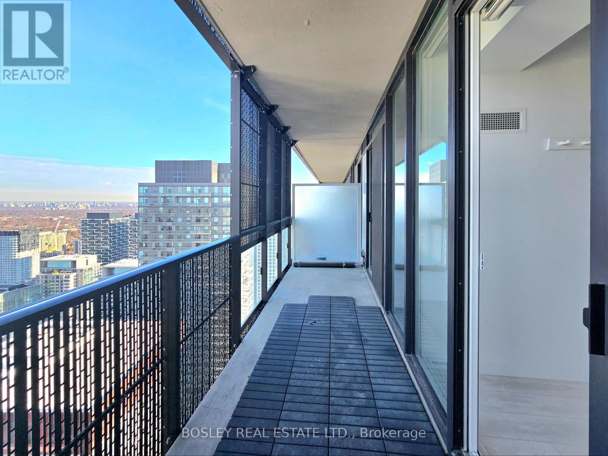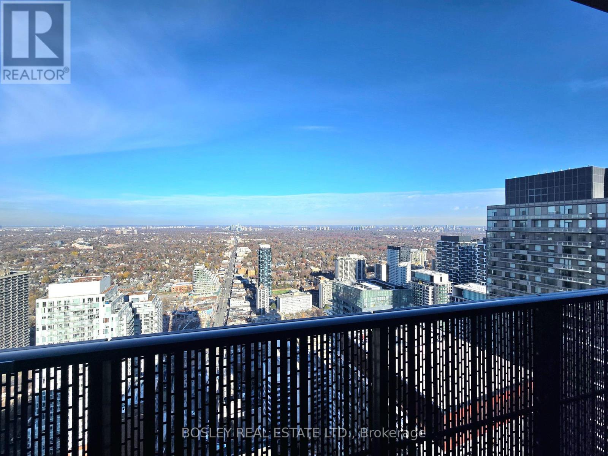4406 - 8 Eglinton Avenue E Toronto, Ontario M4P 0C1
$388,888Maintenance, Common Area Maintenance, Insurance
$442.77 Monthly
Maintenance, Common Area Maintenance, Insurance
$442.77 MonthlyWelcome to E condos-44th floor luxury living at Yonge & Eglinton. Bright and modern 1-bedroom suite with unobstructed North views stretching East to West. Enjoy spectacular sunrises and sunsets from your private balcony. Functional layout with floor-to-ceiling windows and contemporary finishes throughout. Direct access to the TTC subway, soon-to-open LRT, shopping, restaurants, and entertainment all at your doorstep. Exceptional building amenities include a glass-enclosed indoor pool, yoga and fitness studios, tech lounge, guest suites and more. A perfect opportunity to experince elevated urban living in one of Toronto's most connected locations. (id:60365)
Property Details
| MLS® Number | C12577766 |
| Property Type | Single Family |
| Community Name | Mount Pleasant West |
| AmenitiesNearBy | Public Transit |
| CommunityFeatures | Pets Allowed With Restrictions |
| Features | Balcony, Carpet Free |
| PoolType | Indoor Pool |
| ViewType | View, City View |
Building
| BathroomTotal | 1 |
| BedroomsAboveGround | 1 |
| BedroomsTotal | 1 |
| Age | 6 To 10 Years |
| Amenities | Security/concierge, Exercise Centre |
| Appliances | Dryer, Washer |
| BasementType | None |
| CoolingType | Central Air Conditioning |
| ExteriorFinish | Brick |
| FlooringType | Laminate |
| HeatingFuel | Natural Gas |
| HeatingType | Forced Air |
| SizeInterior | 500 - 599 Sqft |
| Type | Apartment |
Parking
| No Garage |
Land
| Acreage | No |
| LandAmenities | Public Transit |
Rooms
| Level | Type | Length | Width | Dimensions |
|---|---|---|---|---|
| Main Level | Living Room | 3.78 m | 3.05 m | 3.78 m x 3.05 m |
| Main Level | Dining Room | 3.78 m | 3.05 m | 3.78 m x 3.05 m |
| Main Level | Kitchen | 3.78 m | 3.05 m | 3.78 m x 3.05 m |
| Main Level | Primary Bedroom | 2.75 m | 2.75 m | 2.75 m x 2.75 m |
Jin Han
Salesperson
103 Vanderhoof Avenue
Toronto, Ontario M4G 2H5

