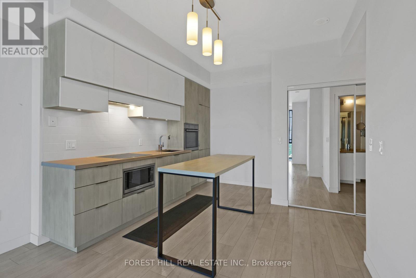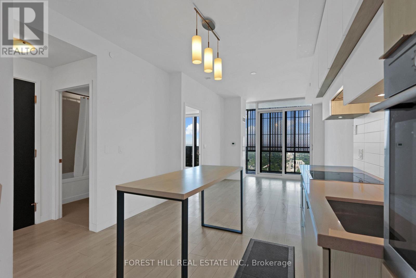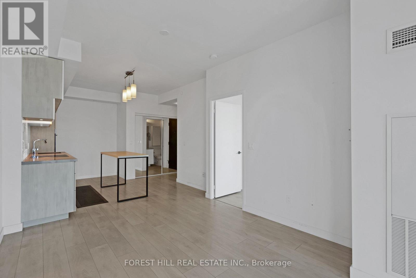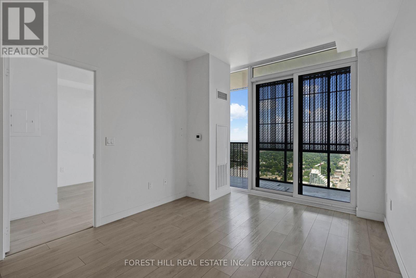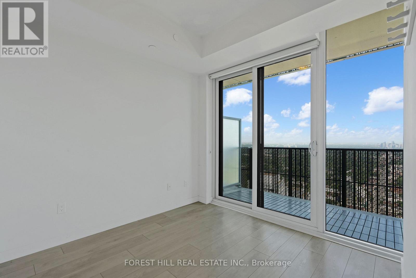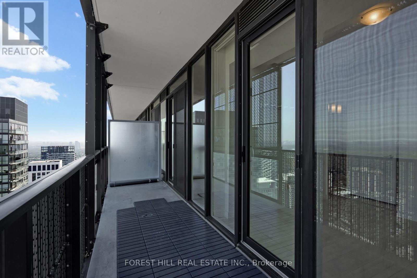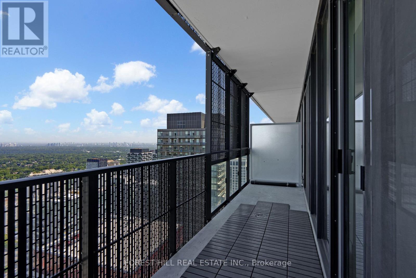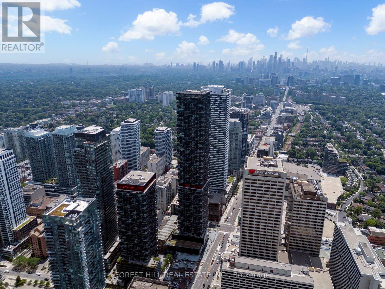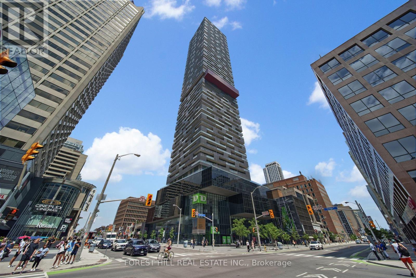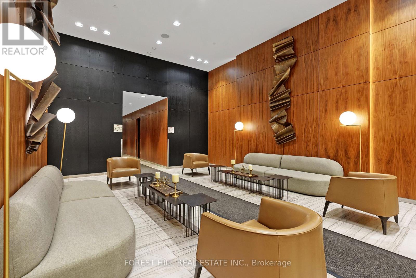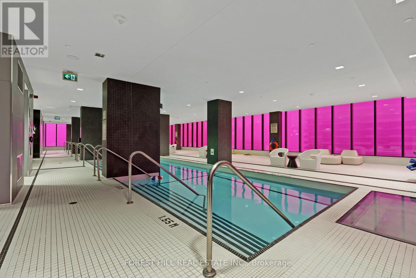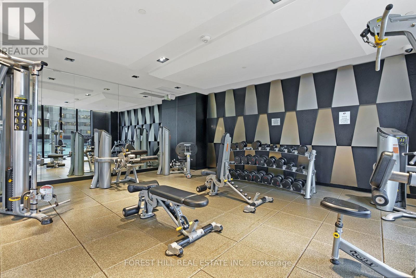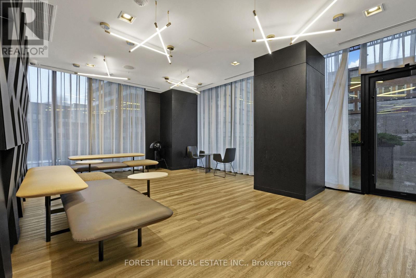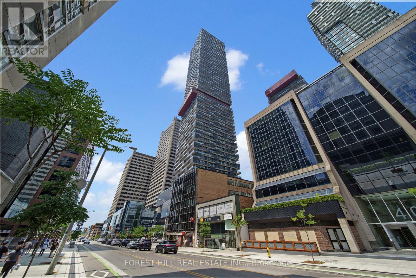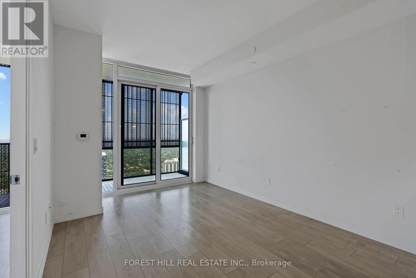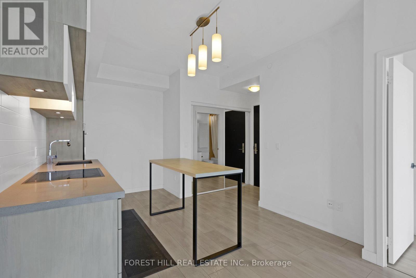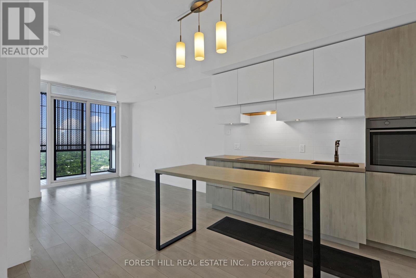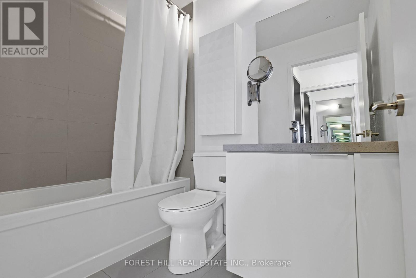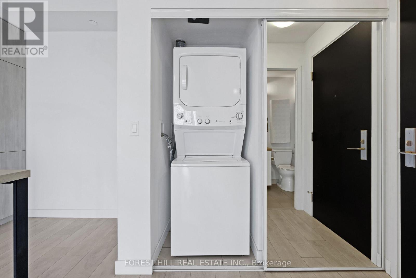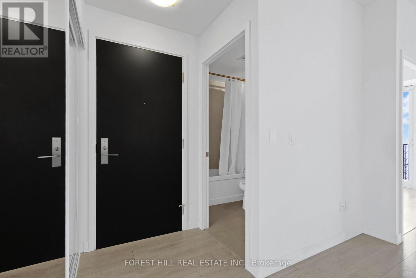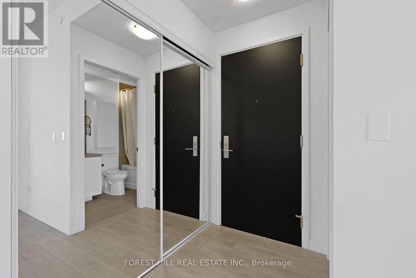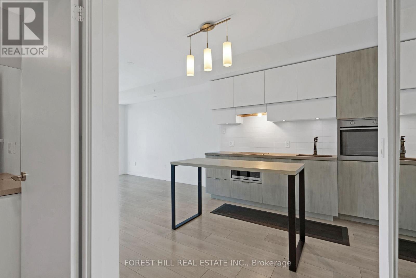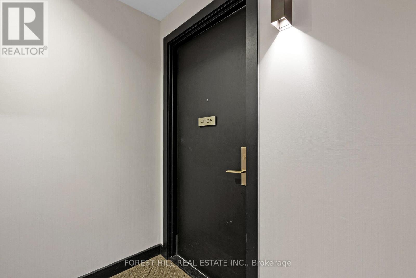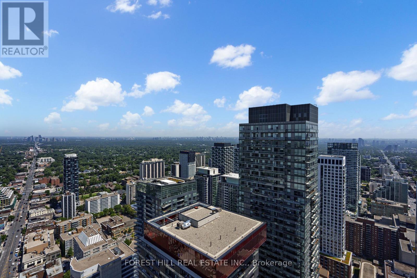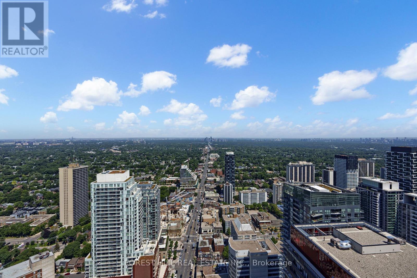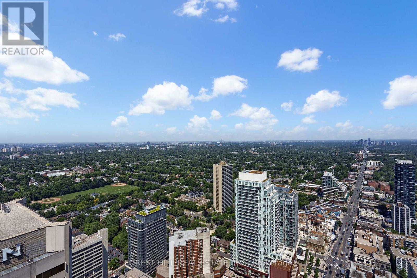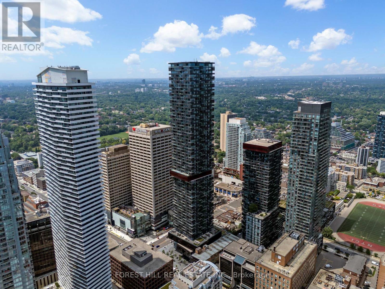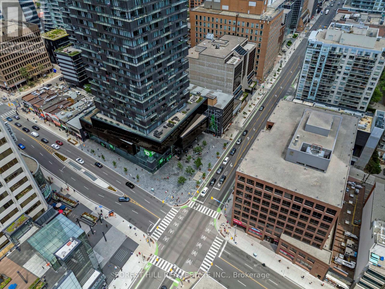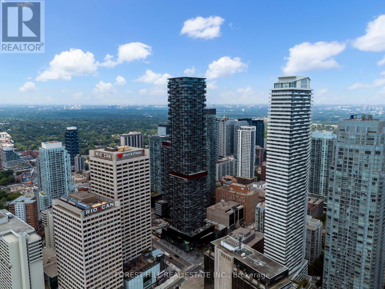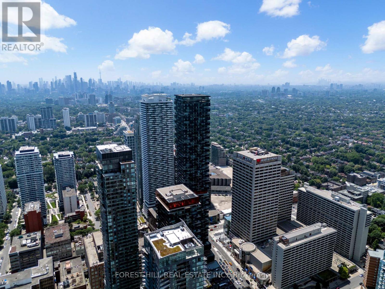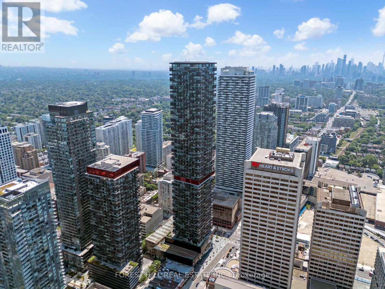4406 - 8 Eglinton Avenue E Toronto, Ontario M4P 0C1
$2,100 Monthly
Welcome to sky-high living at the iconic E Condos, perched on the 44th floor above the vibrant corner of Yonge & Eglinton. This luxury 1-bedroom suite offers breathtaking, unobstructed north views stretching from the east to west watch the city glow as the sun sets and rises from your private balcony. Enjoy seamless access to the TTC, LRT, major highways, and some of Toronto's best dining and shopping right at your doorstep. Modern finishes, floor-to-ceiling windows, and unbeatable convenience make this your gateway to elevated urban living. Direct Access From Building To Subway, Shopping Centre, Movie Theatre, Tech Lounge, Guest Suits, Glass Indoor Pool, Yoga & Fitness Room, And Many More. (id:60365)
Property Details
| MLS® Number | C12542742 |
| Property Type | Single Family |
| Community Name | Mount Pleasant West |
| AmenitiesNearBy | Public Transit |
| CommunityFeatures | Pets Allowed With Restrictions |
| Features | Elevator, Balcony |
| PoolType | Indoor Pool |
Building
| BathroomTotal | 1 |
| BedroomsAboveGround | 1 |
| BedroomsTotal | 1 |
| Amenities | Security/concierge, Exercise Centre |
| Appliances | Dryer, Washer |
| BasementType | None |
| CoolingType | Central Air Conditioning |
| ExteriorFinish | Concrete |
| FlooringType | Laminate |
| HeatingFuel | Natural Gas |
| HeatingType | Forced Air |
| SizeInterior | 500 - 599 Sqft |
| Type | Apartment |
Parking
| No Garage |
Land
| Acreage | No |
| LandAmenities | Public Transit |
Rooms
| Level | Type | Length | Width | Dimensions |
|---|---|---|---|---|
| Main Level | Living Room | 3.78 m | 3.05 m | 3.78 m x 3.05 m |
| Main Level | Dining Room | 3.78 m | 3.05 m | 3.78 m x 3.05 m |
| Main Level | Kitchen | 3.78 m | 3.05 m | 3.78 m x 3.05 m |
| Main Level | Primary Bedroom | 2.75 m | 2.75 m | 2.75 m x 2.75 m |
Sabina Scotto Di Luzio
Salesperson
659 St Clair Ave W
Toronto, Ontario M6C 1A7

