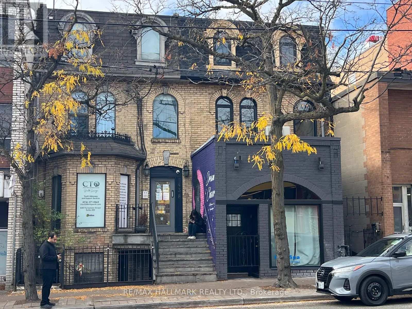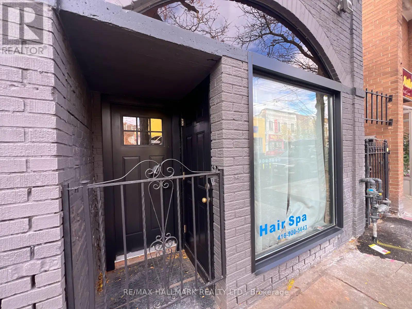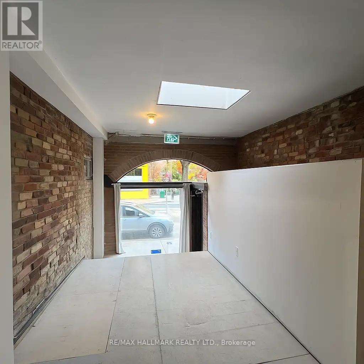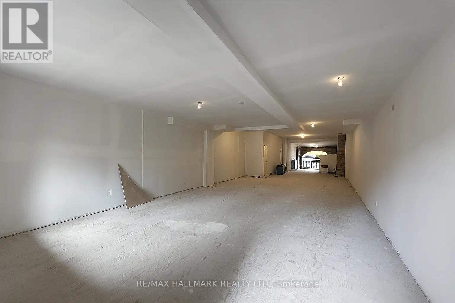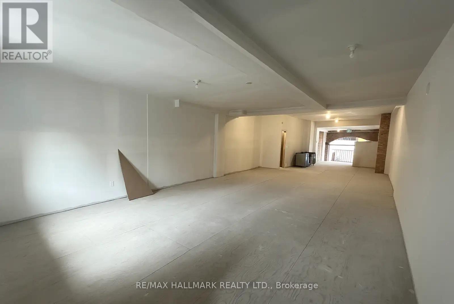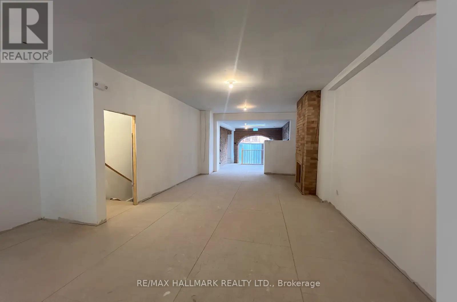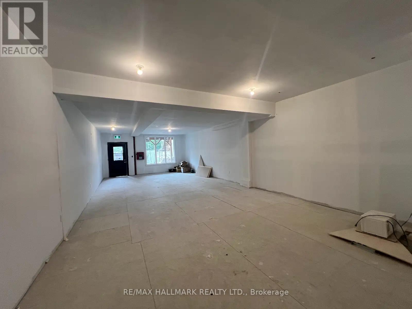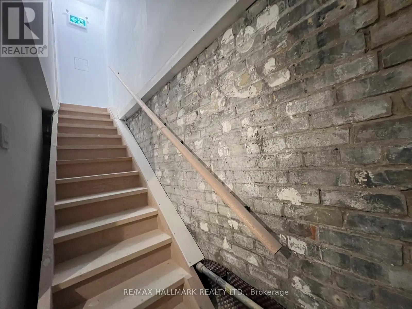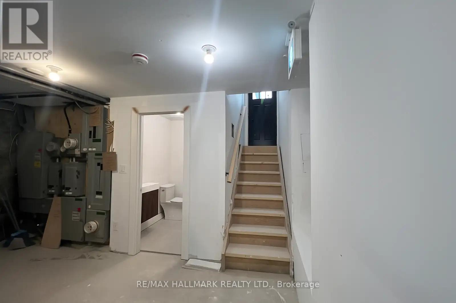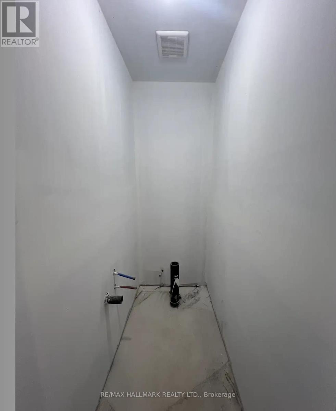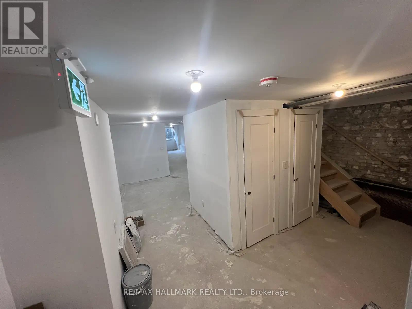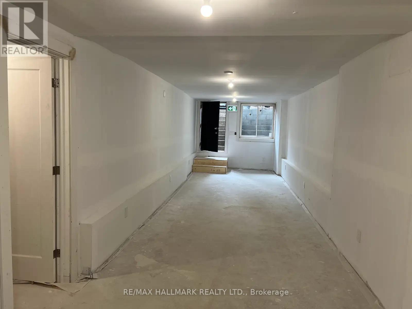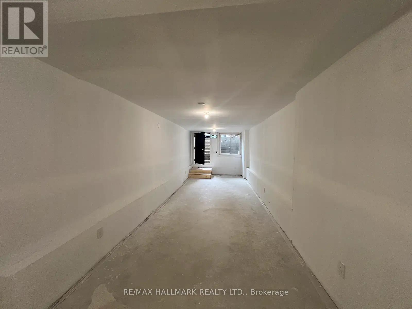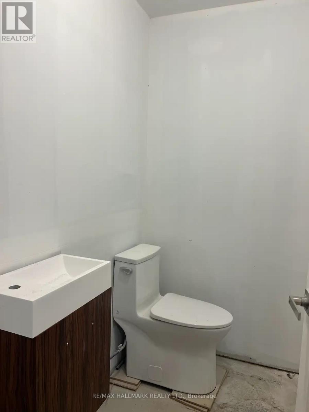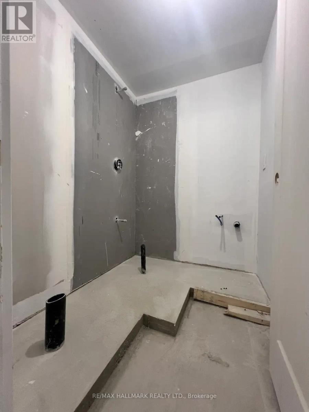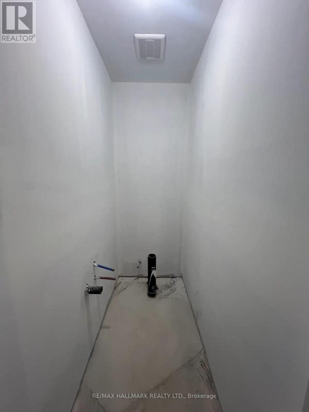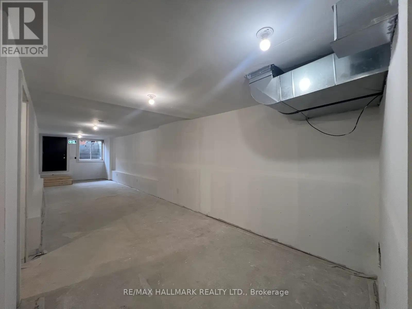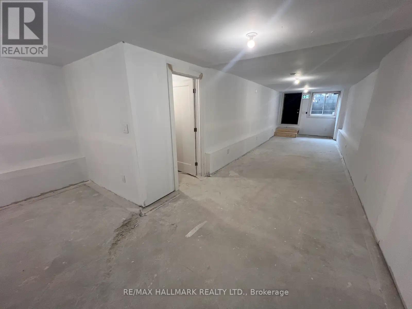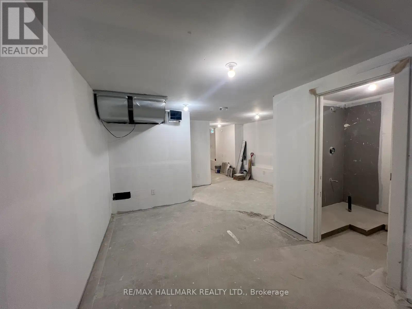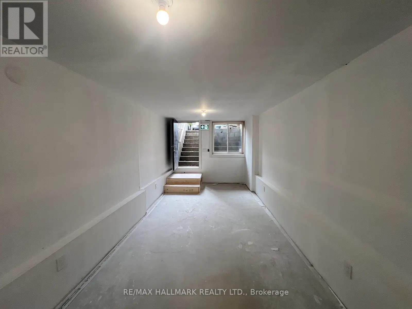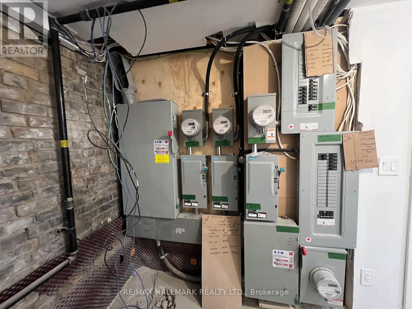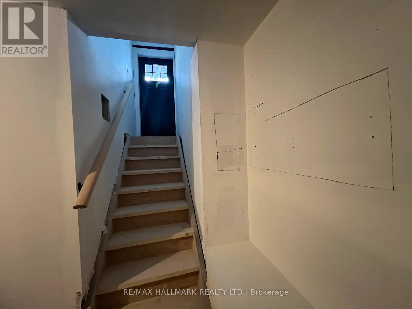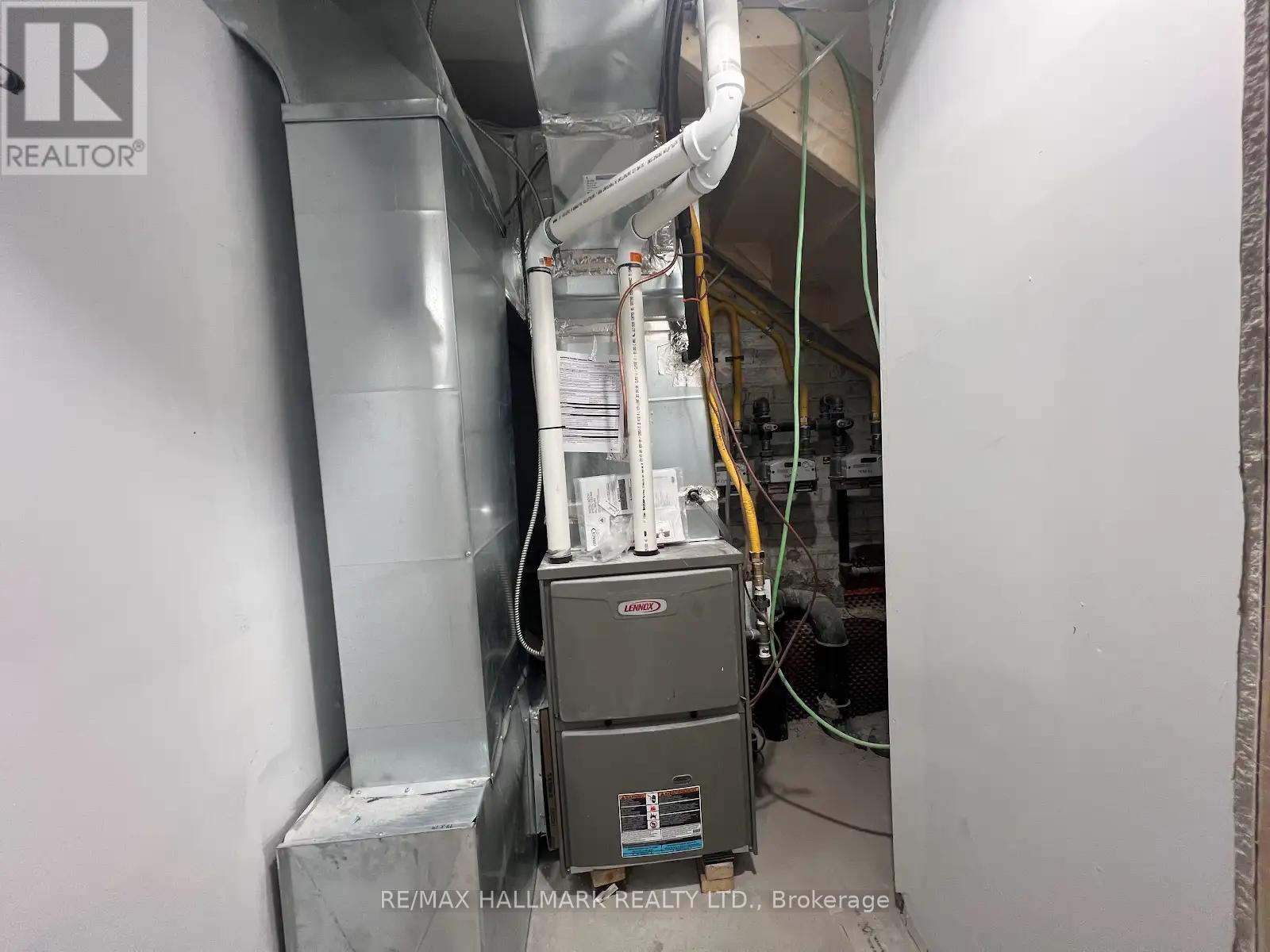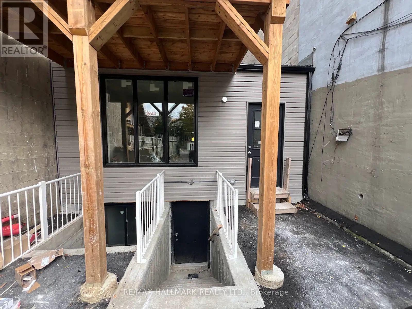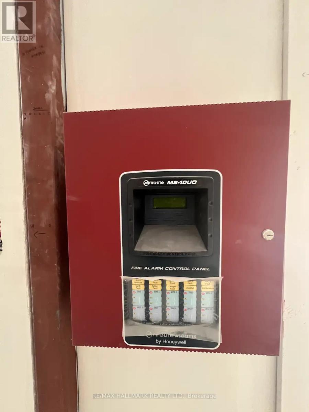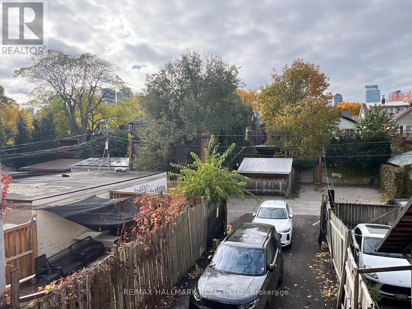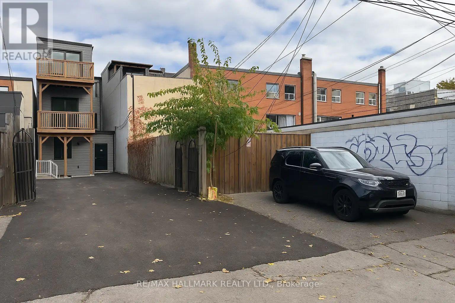440 Parliament Street Toronto, Ontario M5A 3A2
$7,000 Monthly
A Victorian Architectural Gem in the Heart of Historic Cabbage town, Newly renovated retail space W/ soaring ceilings, set within a beautifully restored brick-front Victorian building featuring charming arched windows & exposed brick accents. Main floor retail offers direct access from Parliament St plus a rear entrance leading to backyard laneway parking. Fully underpinned waterproofed basement features high ceilings & multiple access points: from main floor retail & a separate entrance from Parliament & another from backyard. The basement includes 4 washrooms, making it highly versatile for wide range of commercial uses, Property underwent full year-long transformation, taken back to the studs + a large rear addition, providing the feel of brand-new construction while preserving signature heritage character. Renovations Include: Brand New(windows, doors, trims, subfloors, new plumbing throughout, newly underpinned basement W/ high ceilings, separate furnace for retail, staircases, 400-amp electrical service + complete new wiring, commercial fire alarm system, fire-rated drywall + soundproof/fire-rated insulation, sump pump, new concrete slab) & more. This thoughtfully redesigned building blends historic charm with modern functionality. Each unit has separate hydro & gas meters for added convenience. Ideal for a wide range of businesses, Property offers exceptional street presence with a large storefront window facing Parliament St Located in the heart of Cabbage town, Next to shops, cafés, grocery stores, top-rated restaurants. Transit/Street Car is at your doorstep W/ major hospitals, parks, Financial District, Eaton Centre are minutes away. 2 laneway parking space for retail. Customers use metered parking directly in front of the storefront + free parking on side streets (id:60365)
Property Details
| MLS® Number | C12544450 |
| Property Type | Retail |
| Community Name | Moss Park |
| FarmType | Other |
| ParkingSpaceTotal | 4 |
Building
| BathroomTotal | 4 |
| CoolingType | Partially Air Conditioned |
| HeatingFuel | Natural Gas |
| HeatingType | Forced Air |
| SizeInterior | 1914 Sqft |
| UtilityWater | Municipal Water |
Land
| Acreage | No |
| Sewer | Sanitary Sewer |
| SizeDepth | 145 Ft |
| SizeFrontage | 18 Ft |
| SizeIrregular | 18 X 145 Ft |
| SizeTotalText | 18 X 145 Ft |
| ZoningDescription | Cr2 (c1; R2*1911) |
https://www.realtor.ca/real-estate/29103188/440-parliament-street-toronto-moss-park-moss-park
Ryan Abbassi
Salesperson
685 Sheppard Ave E #401
Toronto, Ontario M2K 1B6

