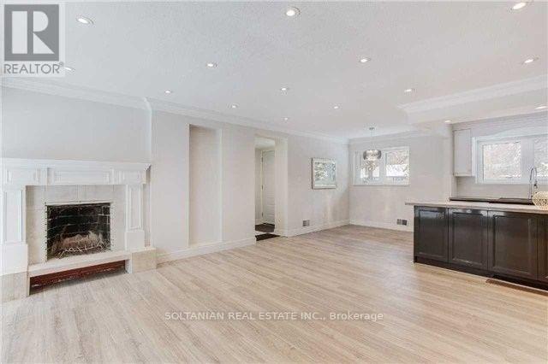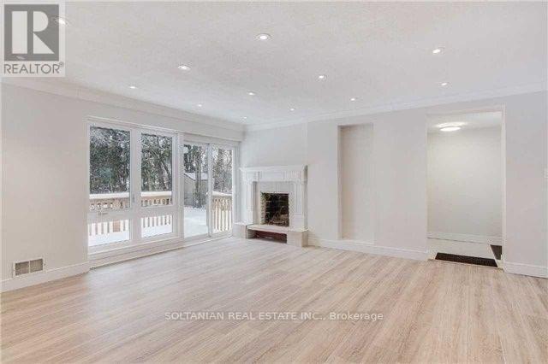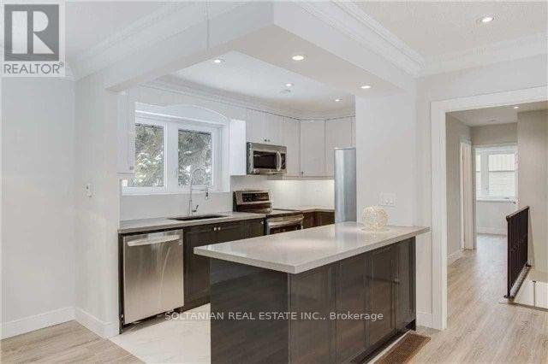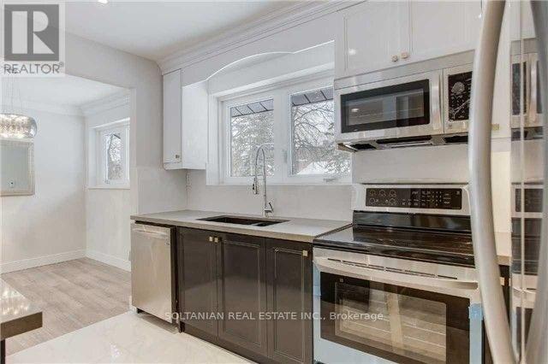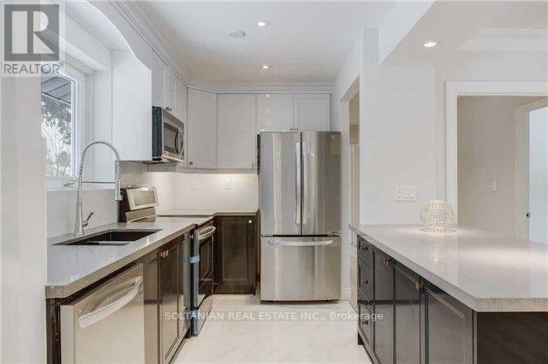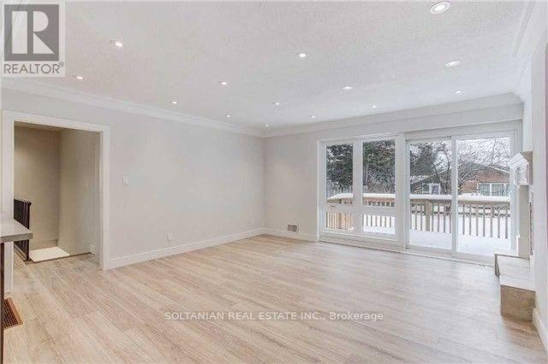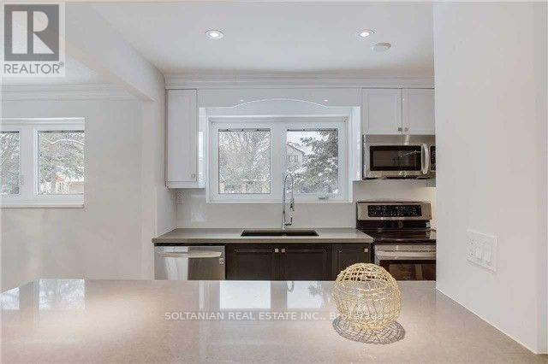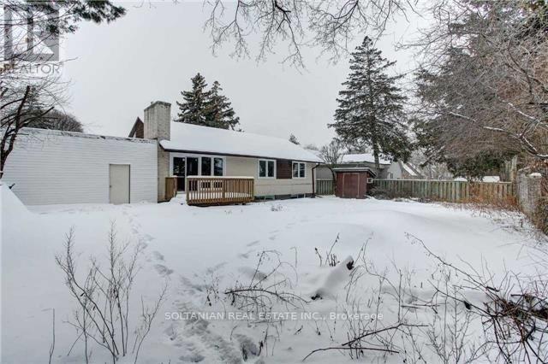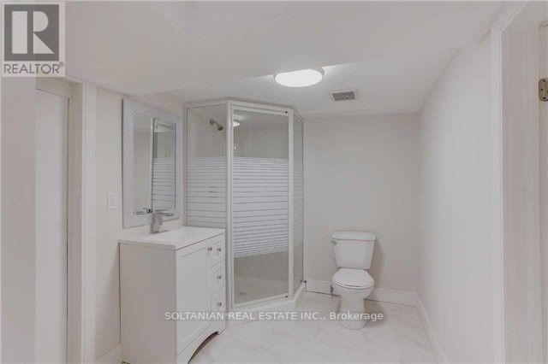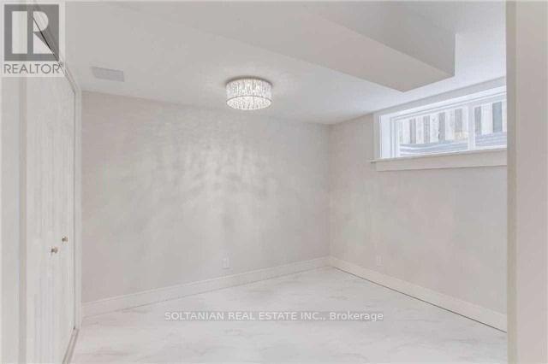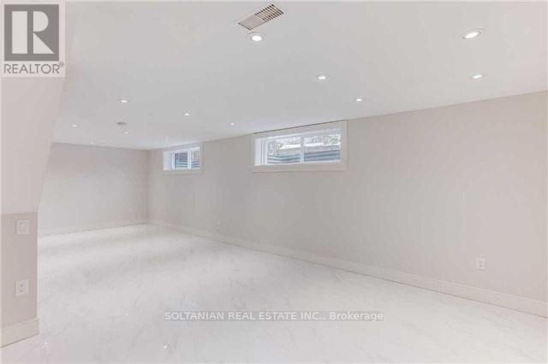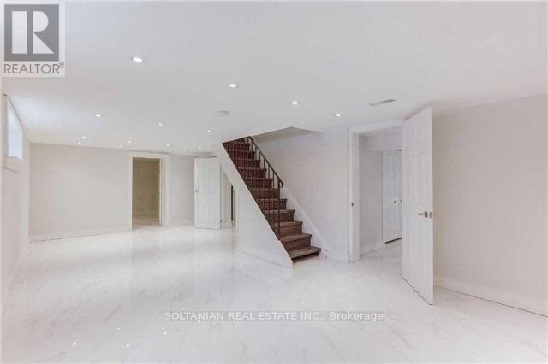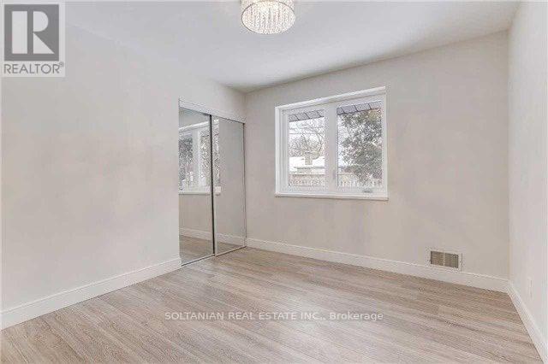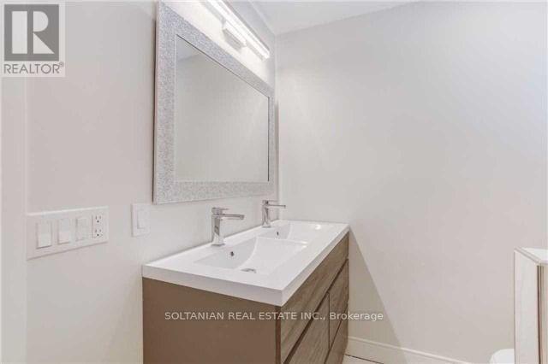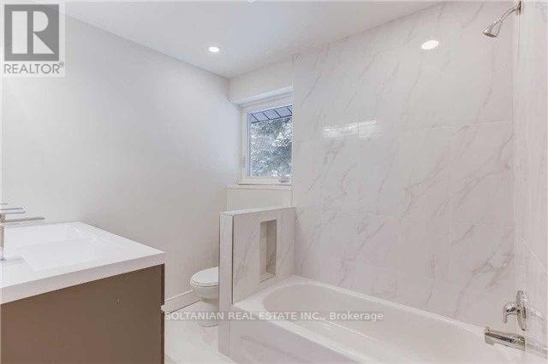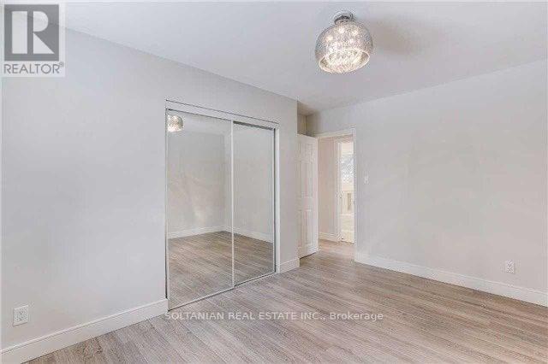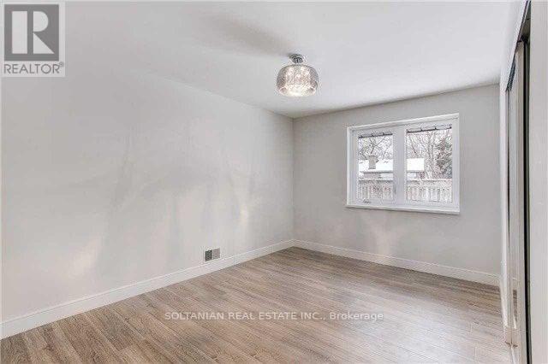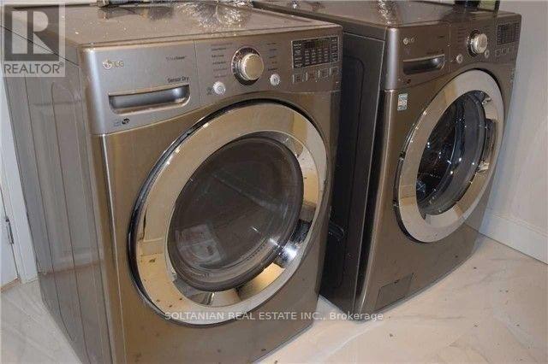44 Tremont Crescent Toronto, Ontario M3B 2S2
$3,750 Monthly
Rare Opportunity! Discover this beautifully renovated and charming bungalow, perfectly situated on one of the most sought-after streets in the prestigious Banbury Don Mills neighbourhood.Featuring a thoughtfully updated interior with hardwood and tile flooring, crown moldings, and elegant wrought-iron railings, this home blends timeless character with modern upgrades. The open-concept kitchen boasts custom cabinetry, Caesarstone countertops, a stylish backsplash, a large island, and newer stainless steel appliancesideal for everyday living and entertaining. Additional highlights include newer bathrooms and faucets, upgraded windows, and halogen lighting throughout, creating a bright and welcoming atmosphere. Enjoy the unique charm of this bungalow while being within walking distance to Edwards Gardens, offering the perfect balance of nature and city living. (id:60365)
Property Details
| MLS® Number | C12380996 |
| Property Type | Single Family |
| Community Name | Banbury-Don Mills |
| Features | Carpet Free |
| ParkingSpaceTotal | 5 |
| Structure | Shed |
Building
| BathroomTotal | 2 |
| BedroomsAboveGround | 3 |
| BedroomsBelowGround | 2 |
| BedroomsTotal | 5 |
| Appliances | Dishwasher, Dryer, Microwave, Oven, Stove, Washer, Refrigerator |
| ArchitecturalStyle | Bungalow |
| BasementDevelopment | Finished |
| BasementType | N/a (finished) |
| ConstructionStyleAttachment | Detached |
| CoolingType | Central Air Conditioning |
| ExteriorFinish | Brick |
| FireplacePresent | Yes |
| FlooringType | Tile, Ceramic, Hardwood |
| FoundationType | Unknown |
| HeatingFuel | Natural Gas |
| HeatingType | Forced Air |
| StoriesTotal | 1 |
| SizeInterior | 1100 - 1500 Sqft |
| Type | House |
| UtilityWater | Municipal Water |
Parking
| Attached Garage | |
| Garage |
Land
| Acreage | No |
| Sewer | Sanitary Sewer |
| SizeDepth | 100 Ft |
| SizeFrontage | 60 Ft |
| SizeIrregular | 60 X 100 Ft ; 77.25'n 97.85'e |
| SizeTotalText | 60 X 100 Ft ; 77.25'n 97.85'e |
Rooms
| Level | Type | Length | Width | Dimensions |
|---|---|---|---|---|
| Basement | Laundry Room | 2.69 m | 2.66 m | 2.69 m x 2.66 m |
| Basement | Bathroom | 2.5 m | 2.65 m | 2.5 m x 2.65 m |
| Basement | Recreational, Games Room | 8.05 m | 3.92 m | 8.05 m x 3.92 m |
| Basement | Bedroom 4 | 3.55 m | 3.23 m | 3.55 m x 3.23 m |
| Basement | Bedroom 5 | 3.07 m | 2.69 m | 3.07 m x 2.69 m |
| Main Level | Living Room | 7.46 m | 4.6 m | 7.46 m x 4.6 m |
| Main Level | Dining Room | 7.46 m | 4.6 m | 7.46 m x 4.6 m |
| Main Level | Kitchen | 3.12 m | 1.98 m | 3.12 m x 1.98 m |
| Main Level | Primary Bedroom | 3.19 m | 3.17 m | 3.19 m x 3.17 m |
| Main Level | Bedroom 2 | 4.11 m | 3.04 m | 4.11 m x 3.04 m |
| Main Level | Bedroom 3 | 3.01 m | 2.38 m | 3.01 m x 2.38 m |
Sharon Soltanian
Broker of Record
175 Willowdale Ave Ste 100
Toronto, Ontario M2N 4Y9

