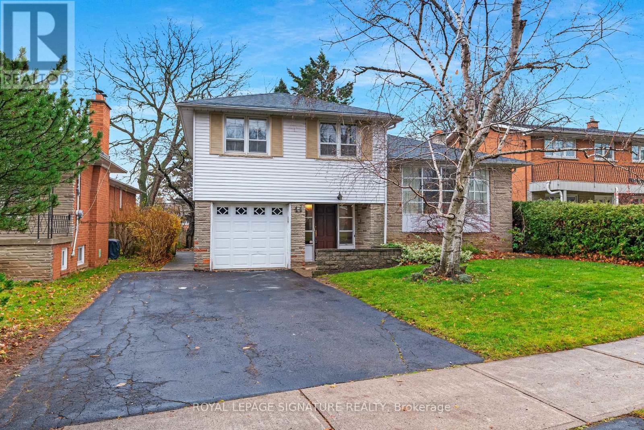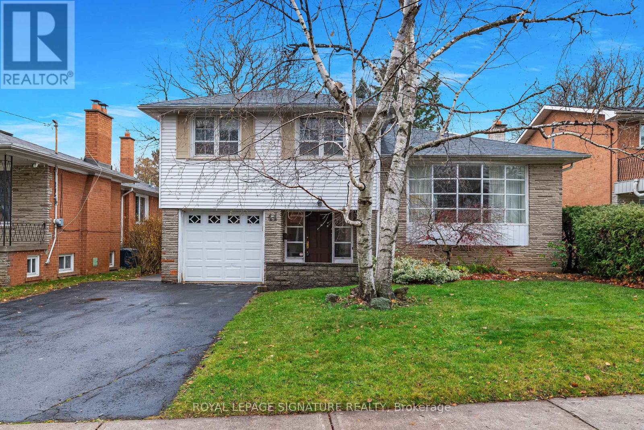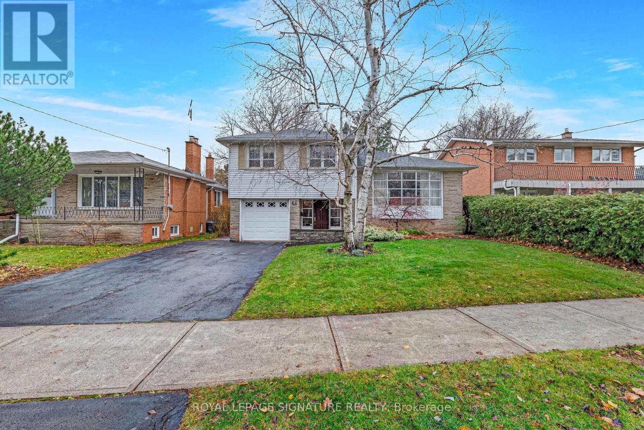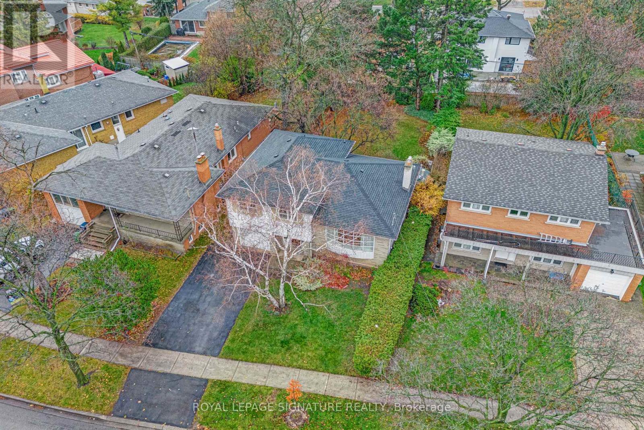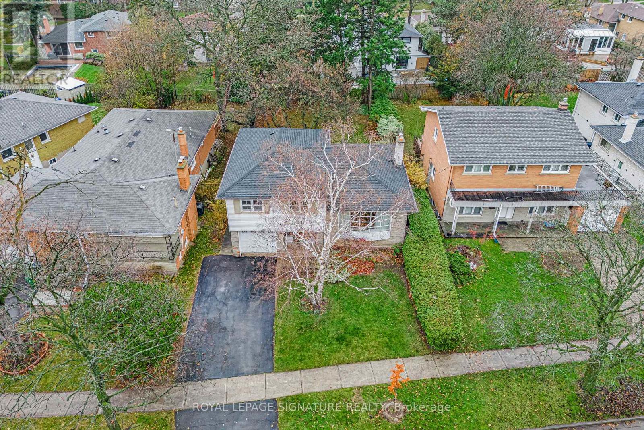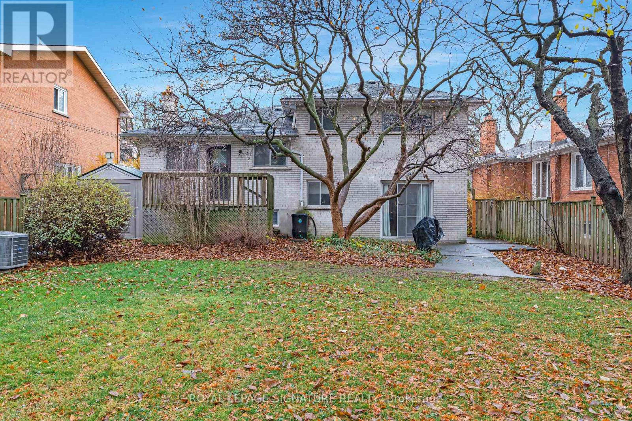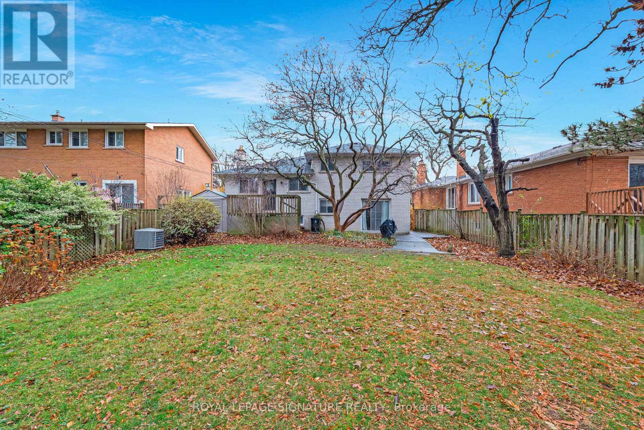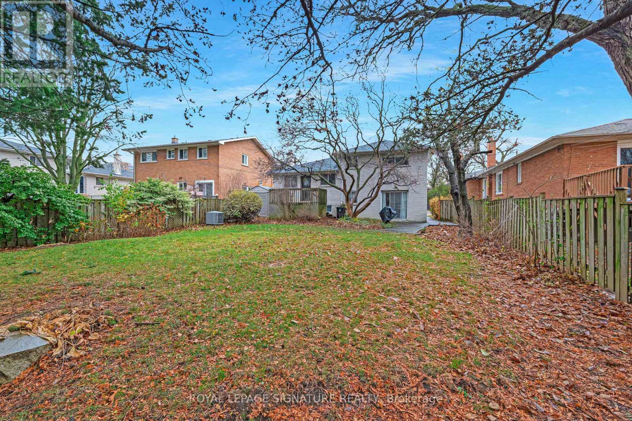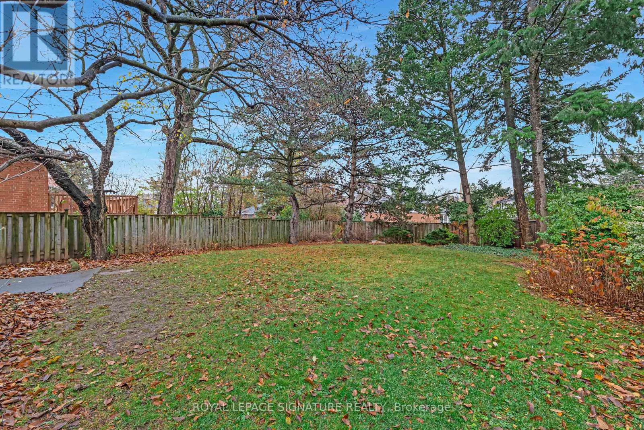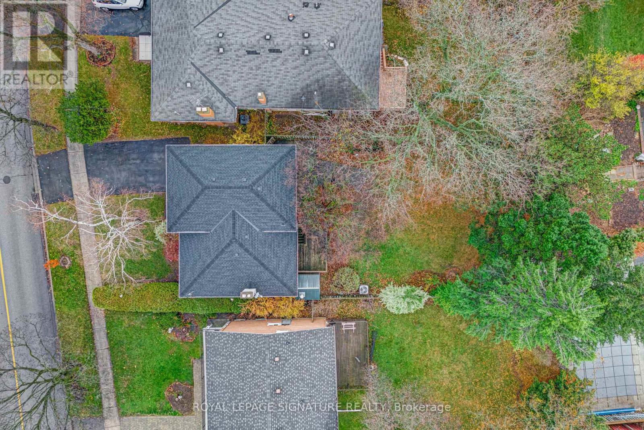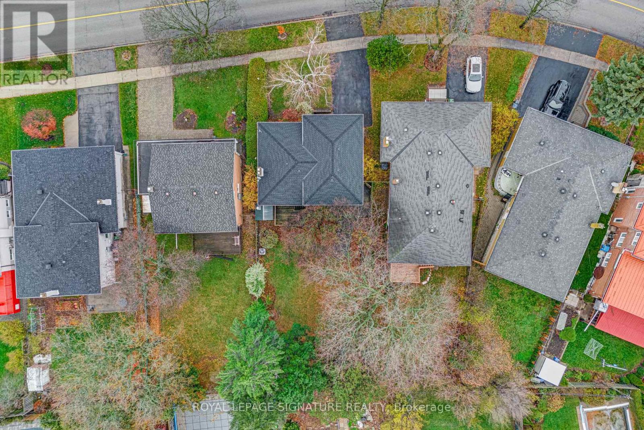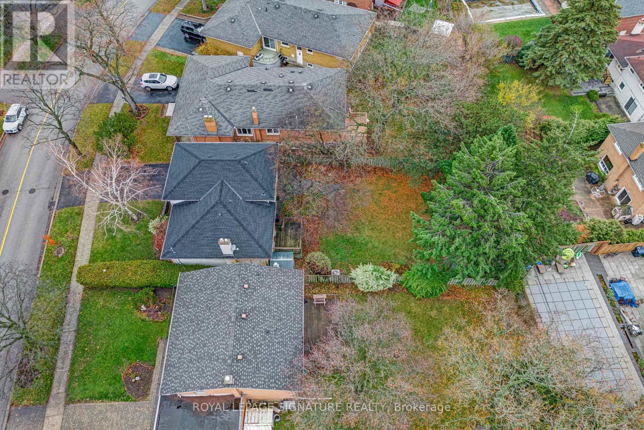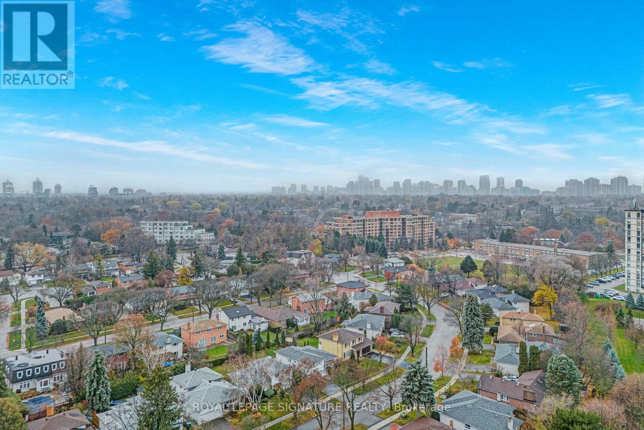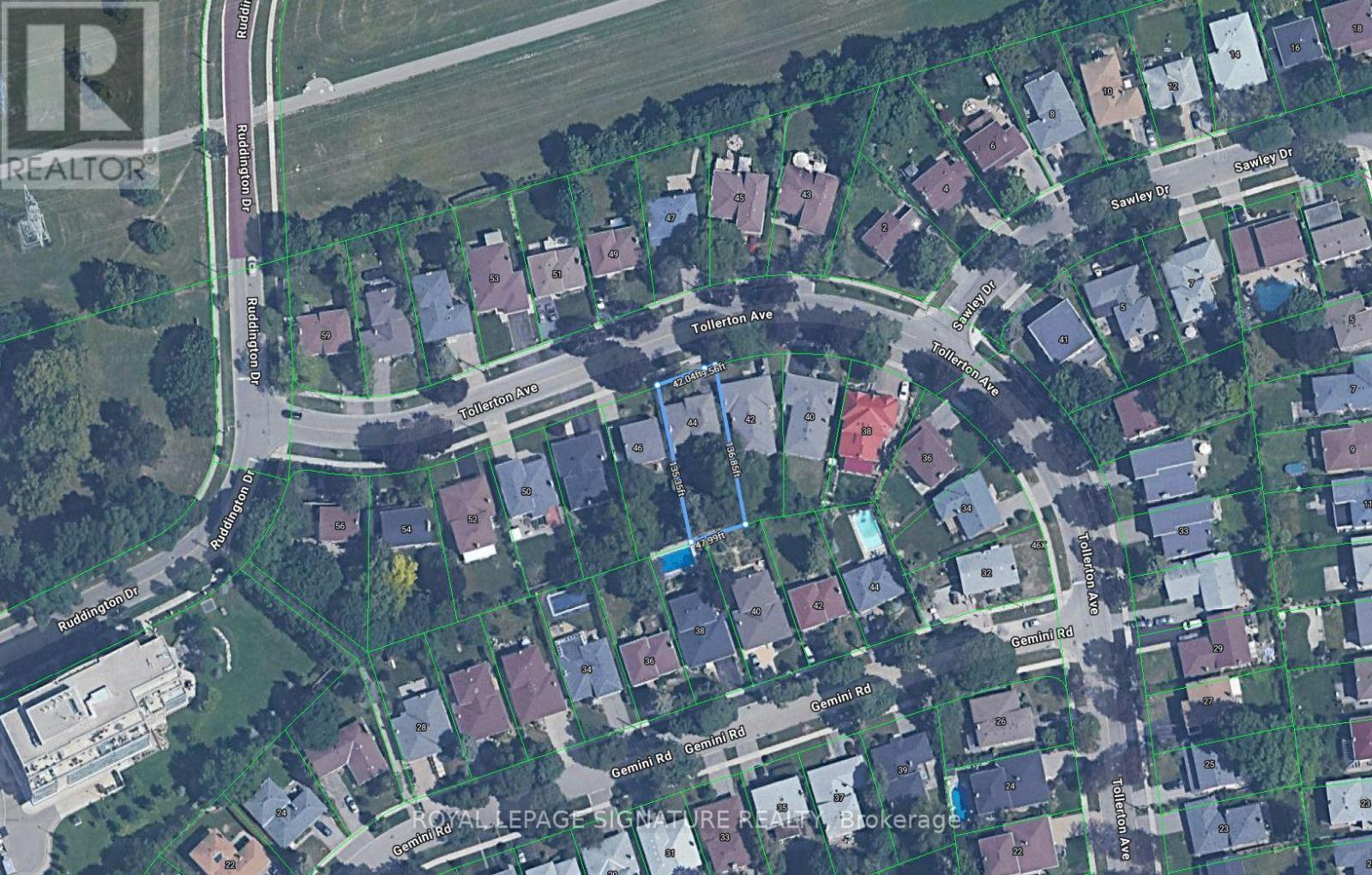44 Tollerton Avenue Toronto, Ontario M2K 2H3
4 Bedroom
2 Bathroom
1500 - 2000 sqft
Fireplace
Central Air Conditioning
Forced Air
$1,100,000
***An Exceptional Opportunity In Prime Bayview Wood***Detached, Brick, 4 Bedroom Sidesplit, Finished Basement, Gas Fireplace, Hardwood Floors Throughout, High-Efficiency Furnace, CAC, Single Attached Garage With Garage Door Opener. New Shingles (2025). This Home Is Ready To Be Transformed. Bring Your Contractors, Awaits Your Decorators Touch. So Many Options: Renovate To Taste, Rent Out Or Build New On This Lot With Over 6,700 Square Feet Of Land. (id:60365)
Property Details
| MLS® Number | C12582492 |
| Property Type | Single Family |
| Community Name | Bayview Woods-Steeles |
| AmenitiesNearBy | Park, Public Transit, Schools, Place Of Worship |
| CommunityFeatures | Community Centre |
| EquipmentType | Water Heater |
| Features | Conservation/green Belt |
| ParkingSpaceTotal | 3 |
| RentalEquipmentType | Water Heater |
Building
| BathroomTotal | 2 |
| BedroomsAboveGround | 4 |
| BedroomsTotal | 4 |
| Appliances | Garage Door Opener Remote(s), Dishwasher, Dryer, Garage Door Opener, Stove, Washer, Window Coverings, Refrigerator |
| BasementDevelopment | Finished |
| BasementType | N/a (finished) |
| ConstructionStyleAttachment | Detached |
| ConstructionStyleSplitLevel | Sidesplit |
| CoolingType | Central Air Conditioning |
| ExteriorFinish | Aluminum Siding, Stone |
| FireplacePresent | Yes |
| FlooringType | Hardwood, Vinyl, Carpeted |
| FoundationType | Block |
| HeatingFuel | Natural Gas |
| HeatingType | Forced Air |
| SizeInterior | 1500 - 2000 Sqft |
| Type | House |
| UtilityWater | Municipal Water |
Parking
| Garage |
Land
| Acreage | No |
| LandAmenities | Park, Public Transit, Schools, Place Of Worship |
| Sewer | Sanitary Sewer |
| SizeDepth | 135 Ft ,10 In |
| SizeFrontage | 51 Ft ,6 In |
| SizeIrregular | 51.5 X 135.9 Ft |
| SizeTotalText | 51.5 X 135.9 Ft |
Rooms
| Level | Type | Length | Width | Dimensions |
|---|---|---|---|---|
| Basement | Recreational, Games Room | 6.34 m | 5.09 m | 6.34 m x 5.09 m |
| Lower Level | Bedroom 4 | 4.29 m | 3.26 m | 4.29 m x 3.26 m |
| Main Level | Living Room | 5.25 m | 3.5 m | 5.25 m x 3.5 m |
| Main Level | Dining Room | 3.31 m | 1.58 m | 3.31 m x 1.58 m |
| Main Level | Kitchen | 5.25 m | 3.26 m | 5.25 m x 3.26 m |
| Upper Level | Primary Bedroom | 4.46 m | 3.42 m | 4.46 m x 3.42 m |
| Upper Level | Bedroom 2 | 3.88 m | 3.42 m | 3.88 m x 3.42 m |
| Upper Level | Bedroom 3 | 2.81 m | 2.78 m | 2.81 m x 2.78 m |
Jason Walker
Broker
Royal LePage Signature Realty
8 Sampson Mews Suite 201 The Shops At Don Mills
Toronto, Ontario M3C 0H5
8 Sampson Mews Suite 201 The Shops At Don Mills
Toronto, Ontario M3C 0H5

