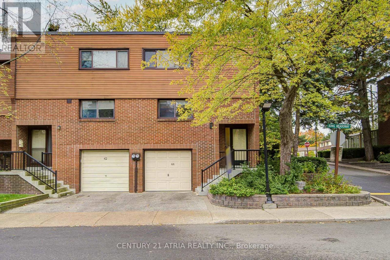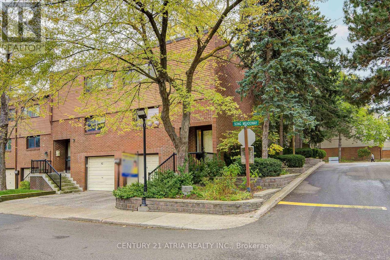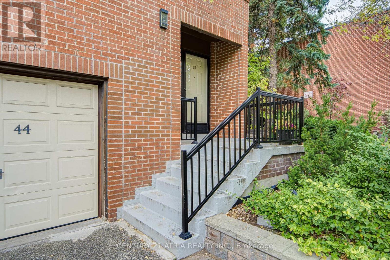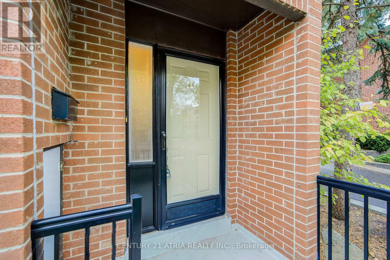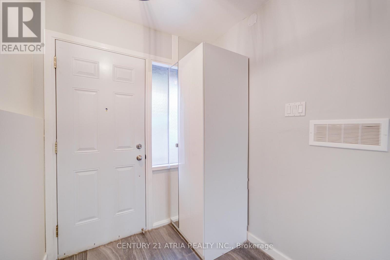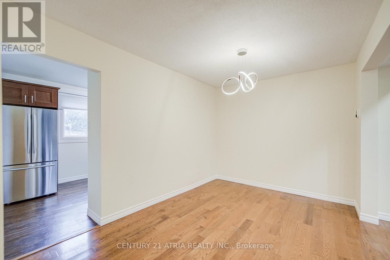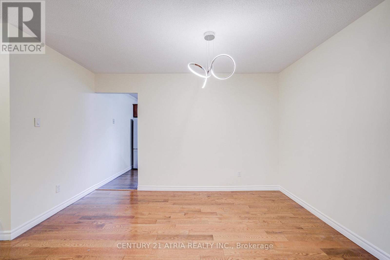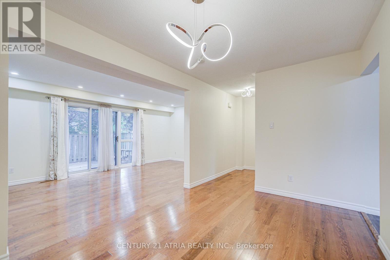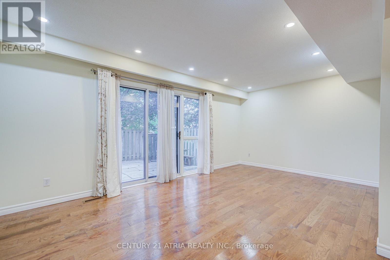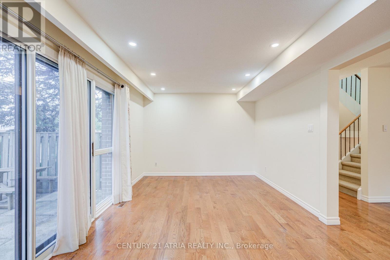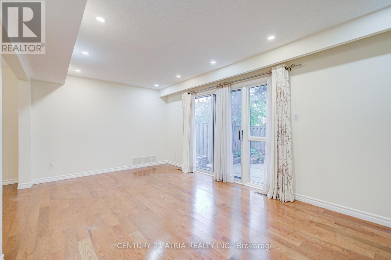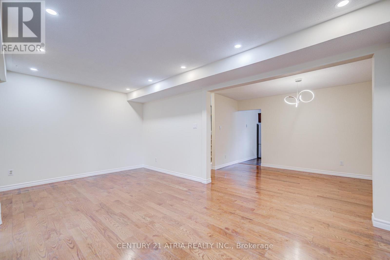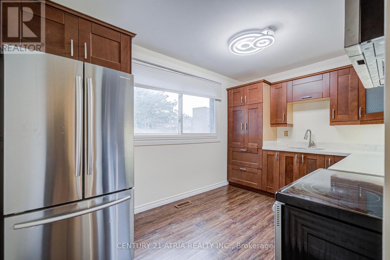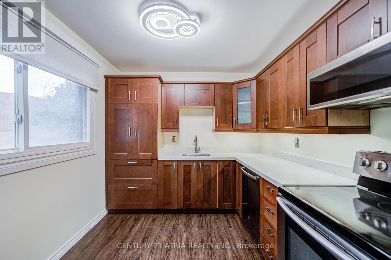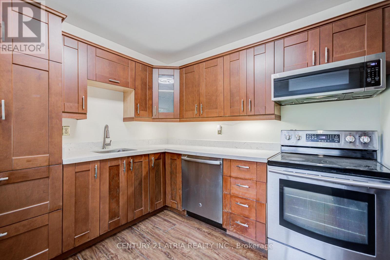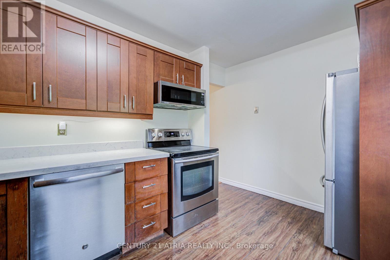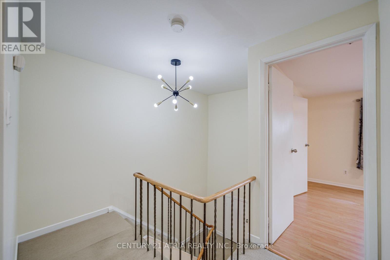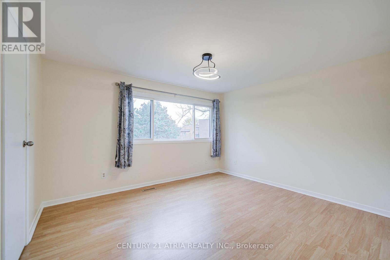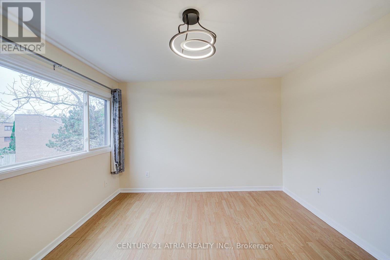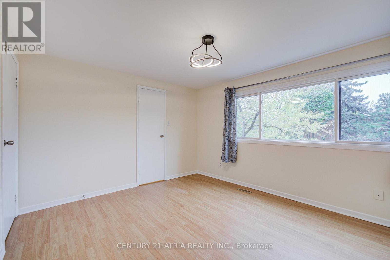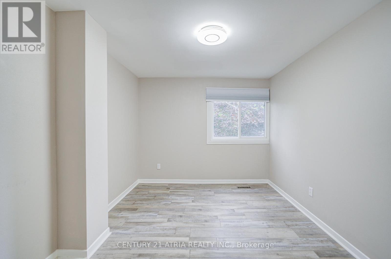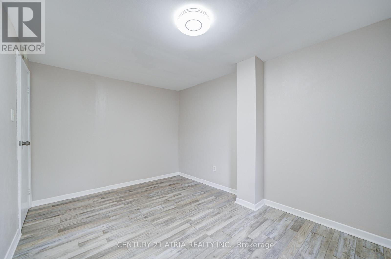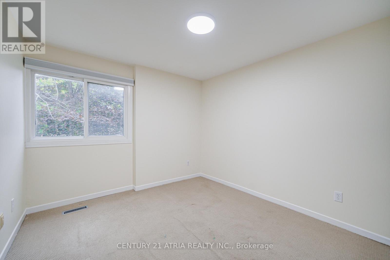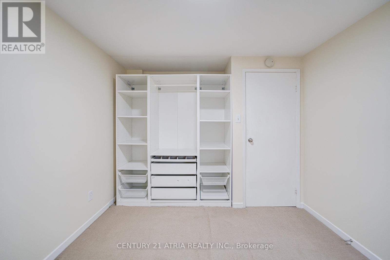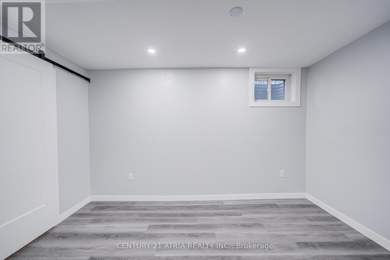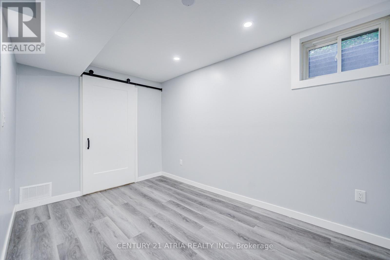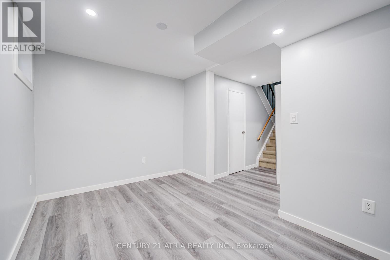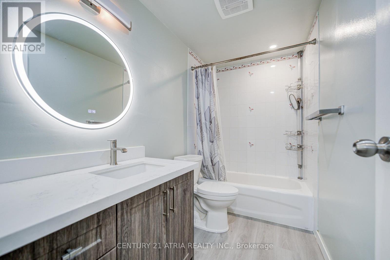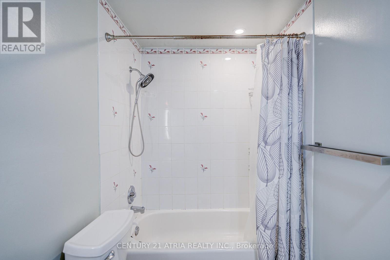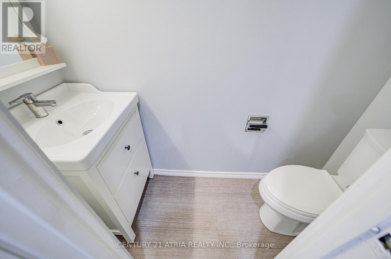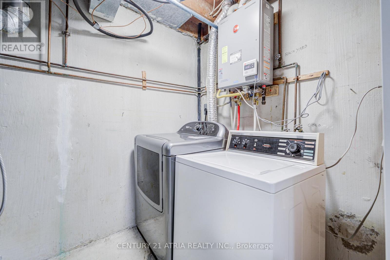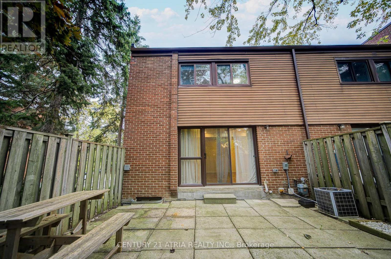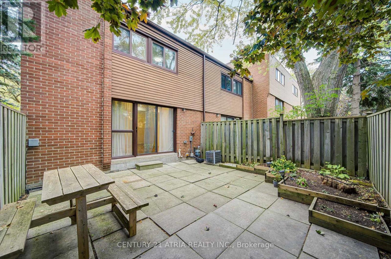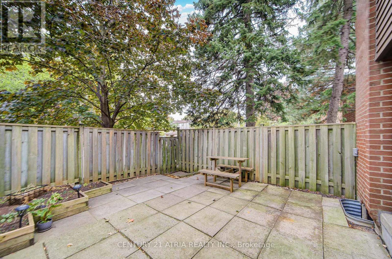44 Song Meadoway Toronto, Ontario M2H 2T7
$699,000Maintenance, Water, Common Area Maintenance, Insurance, Parking
$554.37 Monthly
Maintenance, Water, Common Area Maintenance, Insurance, Parking
$554.37 Monthly*** Welcome to this turn-key end-unit townhouse, thoughtfully updated with numerous features throughout the years *** Enjoy a freshly painted interior, a big kitchen with all-wood cabinets & an eat-in breakfast area, updated bathrooms, Custom closets, stylish light fixtures, and a tankless water heater that adds modern convenience and maximizes space, an extra wide garage and a big backyard *** The home offers an ideal layout for natural light, with east-facing kitchen and primary bedroom overlooking a courtyard and west-facing living room and additional bedrooms *** Commuting is effortless with quick access to TTC, hwy 404/DVP, 407, and 401. The location is steps from daily necessities, including grocery stores, banks, restaurants, parks, and shops. etc. *** Grab this opportunity to live in this highly sought after neighborhood, with renowned schools Arbor Glen P.S. and AY Jackson S.S *** (id:60365)
Property Details
| MLS® Number | C12469534 |
| Property Type | Single Family |
| Community Name | Hillcrest Village |
| AmenitiesNearBy | Park, Public Transit, Schools |
| CommunityFeatures | Pet Restrictions, School Bus |
| EquipmentType | Water Heater, Water Heater - Tankless |
| Features | Level Lot, In Suite Laundry |
| ParkingSpaceTotal | 2 |
| RentalEquipmentType | Water Heater, Water Heater - Tankless |
| Structure | Patio(s) |
Building
| BathroomTotal | 2 |
| BedroomsAboveGround | 3 |
| BedroomsBelowGround | 1 |
| BedroomsTotal | 4 |
| Age | 31 To 50 Years |
| Appliances | Garage Door Opener Remote(s), Range, Water Heater - Tankless, Dishwasher, Microwave, Stove, Window Coverings, Refrigerator |
| BasementDevelopment | Finished |
| BasementType | Full (finished) |
| CoolingType | Central Air Conditioning |
| ExteriorFinish | Aluminum Siding, Brick |
| FlooringType | Hardwood |
| FoundationType | Unknown |
| HalfBathTotal | 1 |
| HeatingFuel | Natural Gas |
| HeatingType | Forced Air |
| StoriesTotal | 2 |
| SizeInterior | 1200 - 1399 Sqft |
| Type | Row / Townhouse |
Parking
| Garage |
Land
| Acreage | No |
| FenceType | Fenced Yard |
| LandAmenities | Park, Public Transit, Schools |
Rooms
| Level | Type | Length | Width | Dimensions |
|---|---|---|---|---|
| Second Level | Primary Bedroom | 3.9 m | 3.44 m | 3.9 m x 3.44 m |
| Second Level | Bedroom 2 | 3.38 m | 2.86 m | 3.38 m x 2.86 m |
| Second Level | Bedroom 3 | 2.98 m | 2.47 m | 2.98 m x 2.47 m |
| Lower Level | Recreational, Games Room | 3.65 m | 2.47 m | 3.65 m x 2.47 m |
| Main Level | Living Room | 3.2 m | 3 m | 3.2 m x 3 m |
| Main Level | Dining Room | 3 m | 2.8 m | 3 m x 2.8 m |
| Main Level | Sitting Room | 3.1 m | 2.72 m | 3.1 m x 2.72 m |
| Main Level | Kitchen | 3.9 m | 2.47 m | 3.9 m x 2.47 m |
Chunlie Ji
Broker
C200-1550 Sixteenth Ave Bldg C South
Richmond Hill, Ontario L4B 3K9
Obaid Qureshy
Broker
C200-1550 Sixteenth Ave Bldg C South
Richmond Hill, Ontario L4B 3K9

