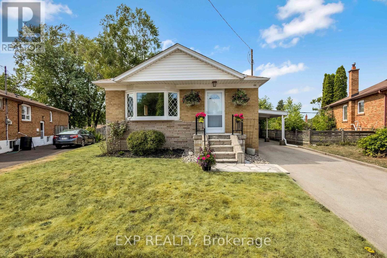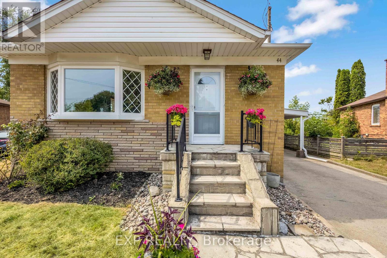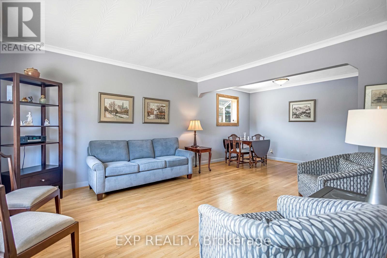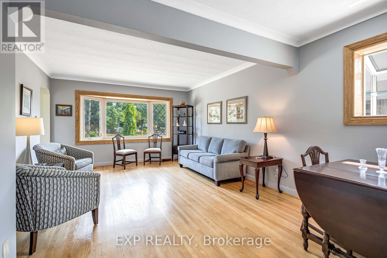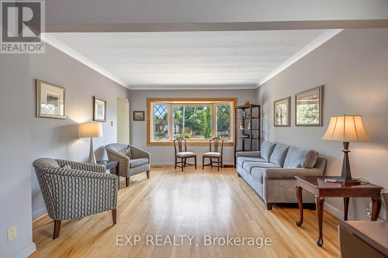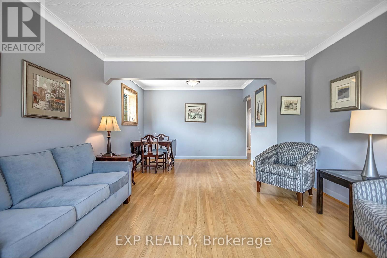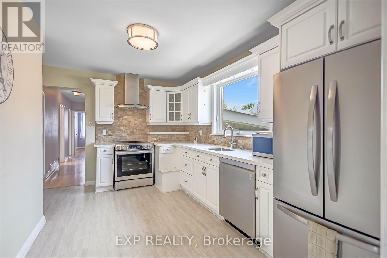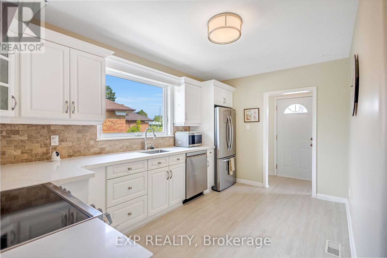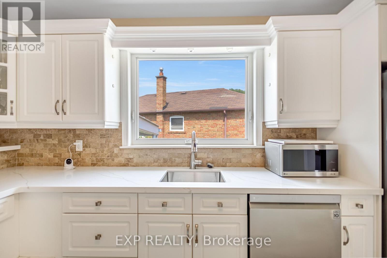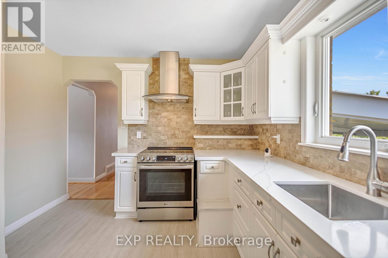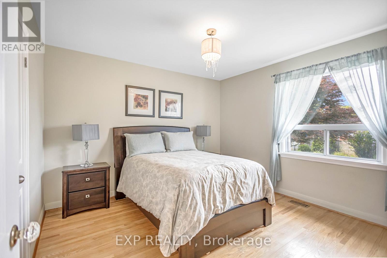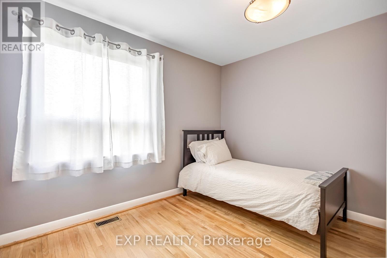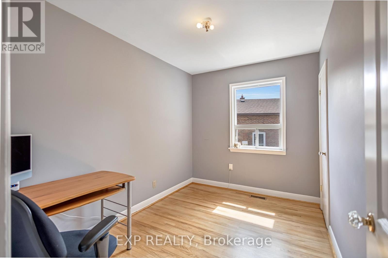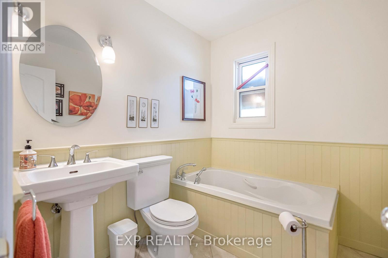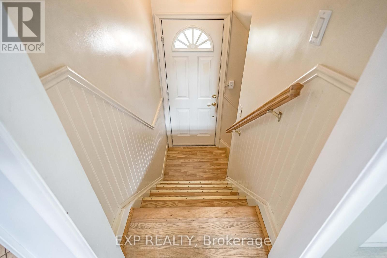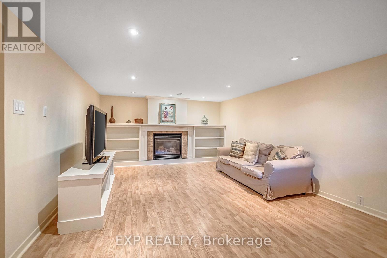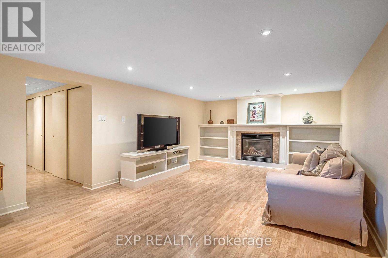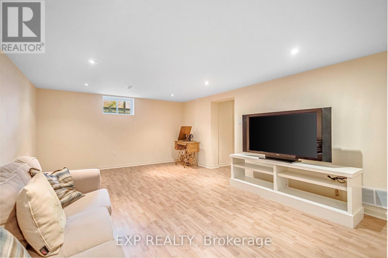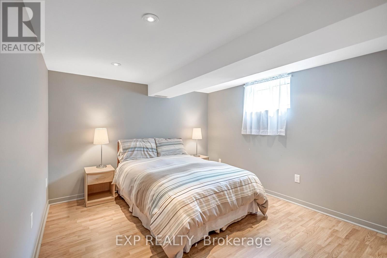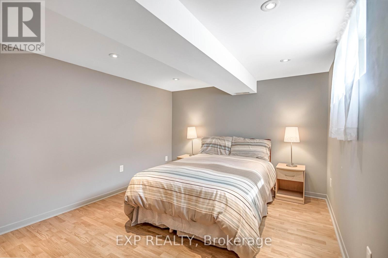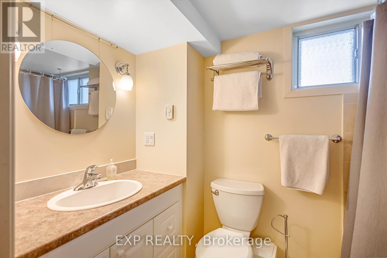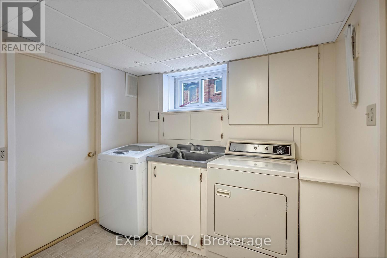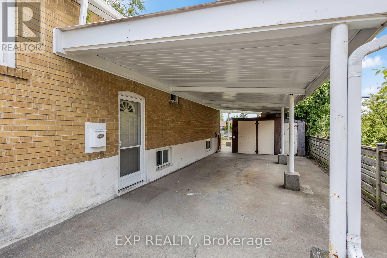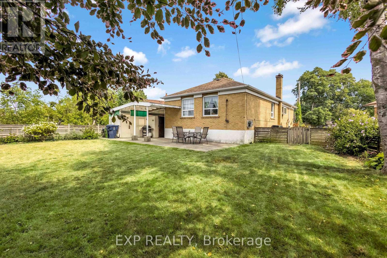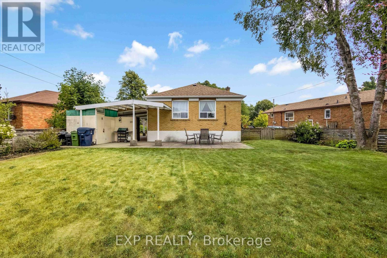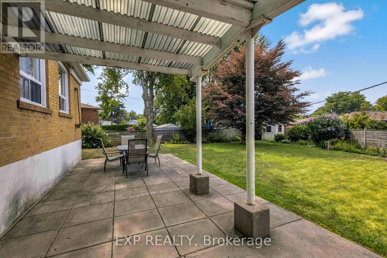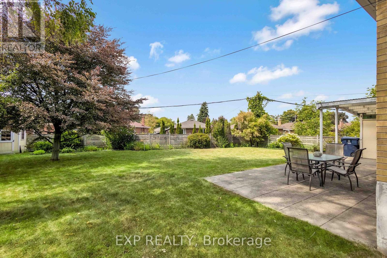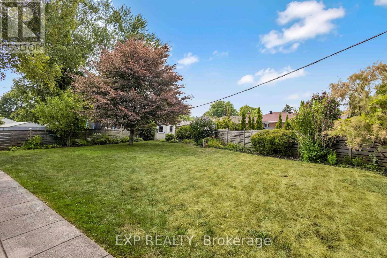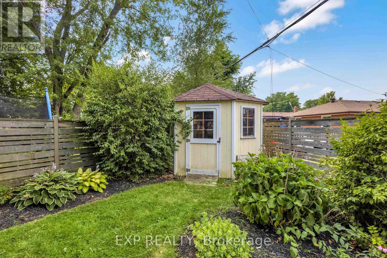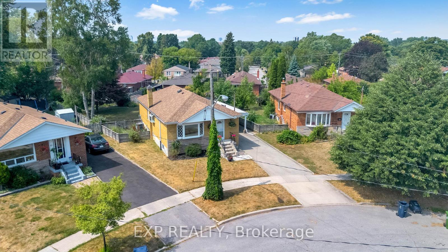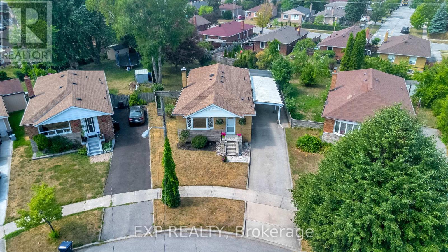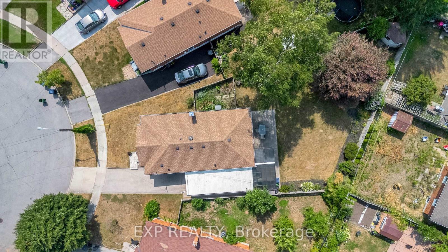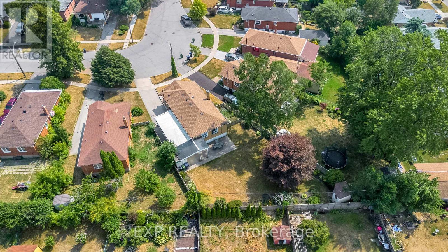44 Shier Drive Toronto, Ontario M1J 2T2
$948,000
Welcome to 44 Shier Drive - a charming detached brick bungalow perfectly situated on one of the most desirable lots in this quiet, family-friendly Woburn enclave. Nestled on a beautiful pie-shaped property, this lovingly maintained home offers exceptional potential and versatility, making it ideal for first-time buyers, young families, or downsizers seeking comfortable one-level living. Step inside to a bright and airy main floor, where a spacious open-concept living and dining area is illuminated by a large bay window and grounded by warm hardwood flooring. The upgraded kitchen is a delight for any home cook, featuring stainless steel appliances, quartz countertops, and a stylish backsplash. Three generously sized bedrooms, including a sun-filled primary, provide peaceful spaces for rest and relaxation, complemented by a well-appointed 4-piece bathroom. The 1,104 sq. ft. lower level opens the door to endless possibilities. With its own separate side entrance, this expansive space can easily be transformed into a comfortable in-law suite with income potential. Or keep it for your own enjoyment and take advantage of the large recreation area with a cozy gas fireplace, a 4th bedroom, and another full 4-piece bathroom. Parking is a breeze with a long, partially covered concrete driveway and carport accommodating up to four vehicles. The backyard is truly the showstopper - a generous, private outdoor retreat that offers ample room for entertaining, gardening, kids play, or simply unwinding in the sunshine. Perfectly located, this home is just a short walk to the TTC and GO Station. Close to schools, shopping, LCBO, Beer Store, Home Depot, and beautiful parks. Enjoy quick access to Hwy 401 and the DVP, and be minutes away from Scarborough Town Centre, Centennial College, and the University of Toronto. Warm, inviting, and full of potential - 44 Shier Drive is a rare opportunity to own a dream-worthy home in a prime Scarborough location. (id:60365)
Property Details
| MLS® Number | E12565654 |
| Property Type | Single Family |
| Community Name | Woburn |
| EquipmentType | Water Heater |
| ParkingSpaceTotal | 3 |
| RentalEquipmentType | Water Heater |
Building
| BathroomTotal | 2 |
| BedroomsAboveGround | 3 |
| BedroomsBelowGround | 1 |
| BedroomsTotal | 4 |
| Amenities | Fireplace(s) |
| Appliances | Dishwasher, Dryer, Hood Fan, Stove, Washer, Window Coverings, Refrigerator |
| ArchitecturalStyle | Bungalow |
| BasementDevelopment | Finished |
| BasementType | Full (finished) |
| ConstructionStyleAttachment | Detached |
| CoolingType | Central Air Conditioning |
| ExteriorFinish | Brick |
| FireplacePresent | Yes |
| FireplaceTotal | 1 |
| FoundationType | Block |
| HeatingFuel | Natural Gas |
| HeatingType | Forced Air |
| StoriesTotal | 1 |
| SizeInterior | 1100 - 1500 Sqft |
| Type | House |
| UtilityWater | Municipal Water |
Parking
| No Garage |
Land
| Acreage | No |
| Sewer | Sanitary Sewer |
| SizeDepth | 132 Ft ,6 In |
| SizeFrontage | 40 Ft |
| SizeIrregular | 40 X 132.5 Ft |
| SizeTotalText | 40 X 132.5 Ft |
Rooms
| Level | Type | Length | Width | Dimensions |
|---|---|---|---|---|
| Lower Level | Utility Room | 4.93 m | 3.6 m | 4.93 m x 3.6 m |
| Lower Level | Laundry Room | 2.84 m | 2.59 m | 2.84 m x 2.59 m |
| Lower Level | Cold Room | 1.55 m | 1.01 m | 1.55 m x 1.01 m |
| Lower Level | Bedroom 4 | 4.19 m | 3.18 m | 4.19 m x 3.18 m |
| Lower Level | Recreational, Games Room | 6.58 m | 3.89 m | 6.58 m x 3.89 m |
| Lower Level | Bathroom | 2.46 m | 1.42 m | 2.46 m x 1.42 m |
| Main Level | Kitchen | 4.29 m | 2.69 m | 4.29 m x 2.69 m |
| Main Level | Living Room | 3.96 m | 3.96 m | 3.96 m x 3.96 m |
| Main Level | Dining Room | 3.4 m | 2.67 m | 3.4 m x 2.67 m |
| Main Level | Bedroom | 3.56 m | 3.4 m | 3.56 m x 3.4 m |
| Main Level | Bedroom 2 | 3.89 m | 3.28 m | 3.89 m x 3.28 m |
| Main Level | Bedroom 3 | 3.4 m | 2.39 m | 3.4 m x 2.39 m |
| Main Level | Bathroom | 2.2 m | 1.96 m | 2.2 m x 1.96 m |
https://www.realtor.ca/real-estate/29125574/44-shier-drive-toronto-woburn-woburn
Sean Hartley Kavanagh
Broker
21 King St W Unit A 5/fl
Hamilton, Ontario L8P 4W7
Leo Manchisi
Salesperson
21 King St W Unit A 5/fl
Hamilton, Ontario L8P 4W7


