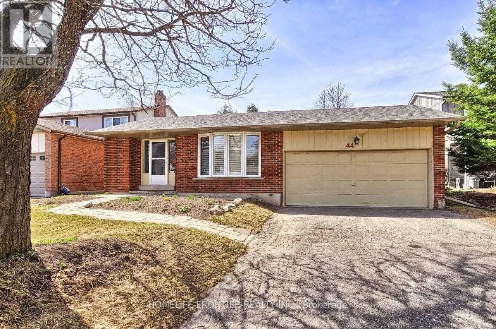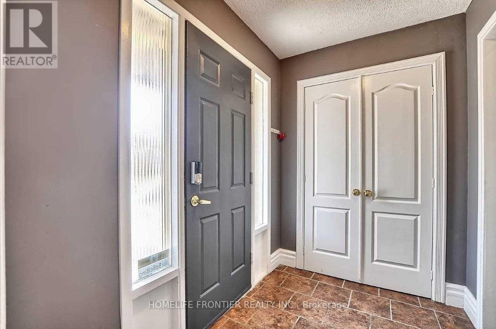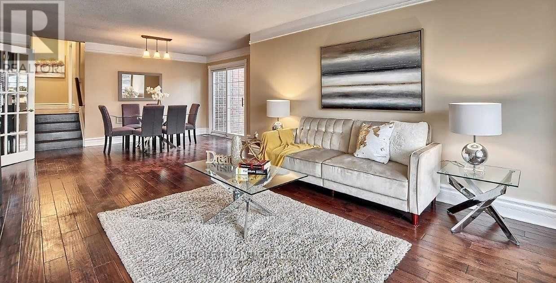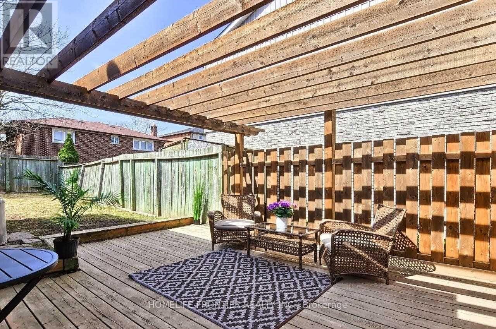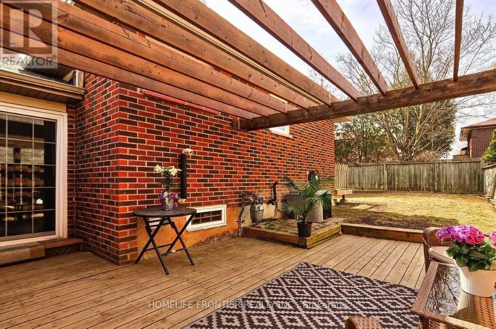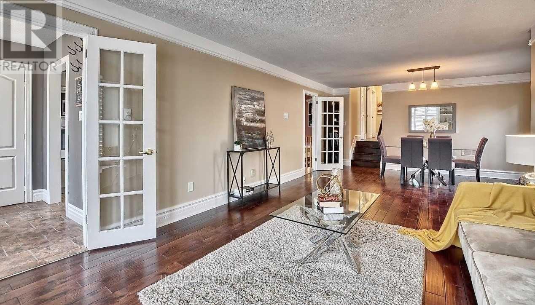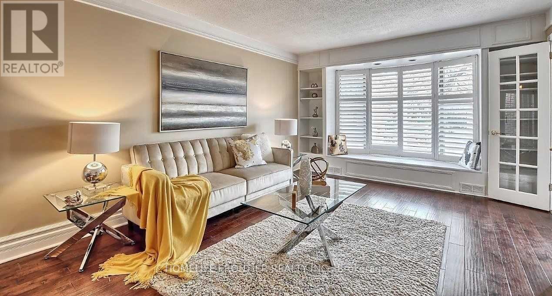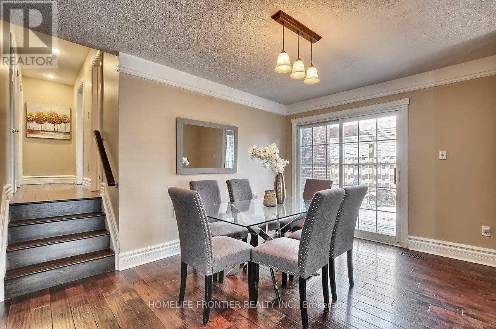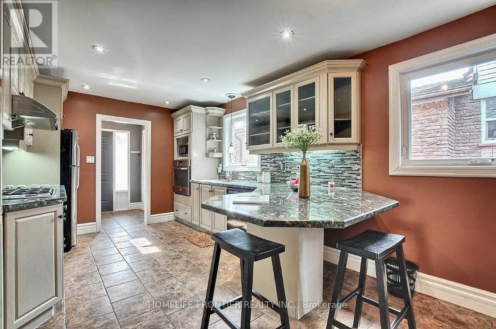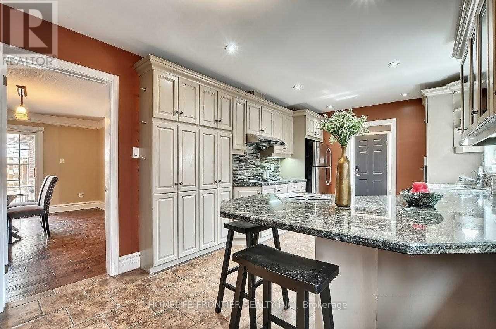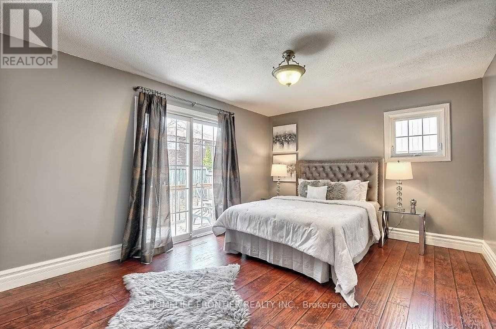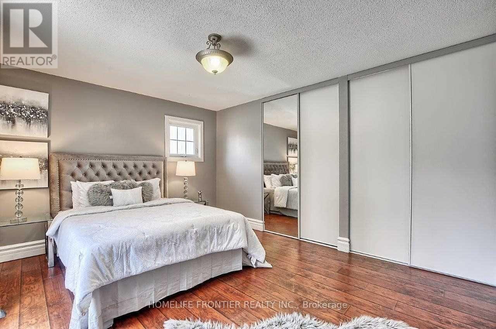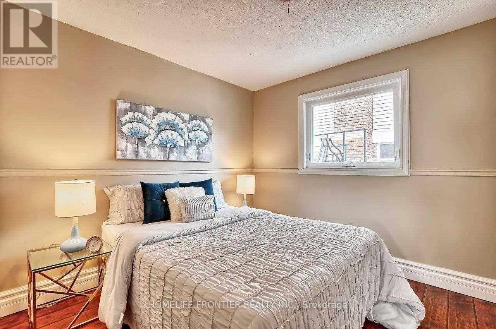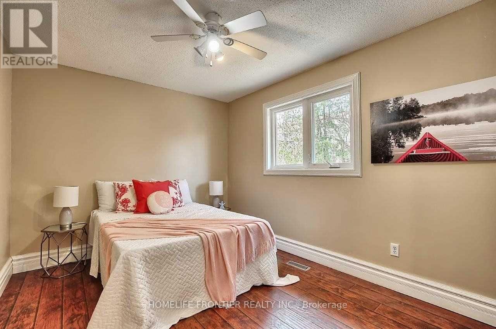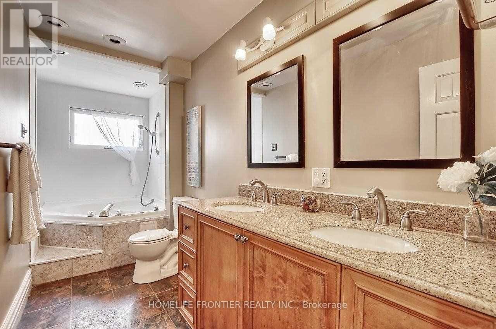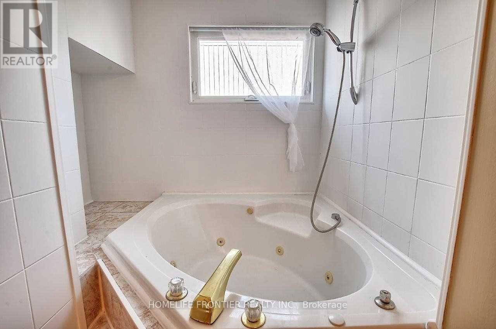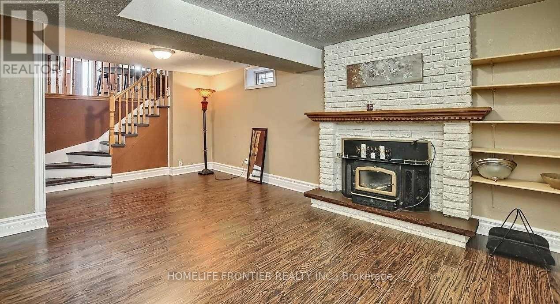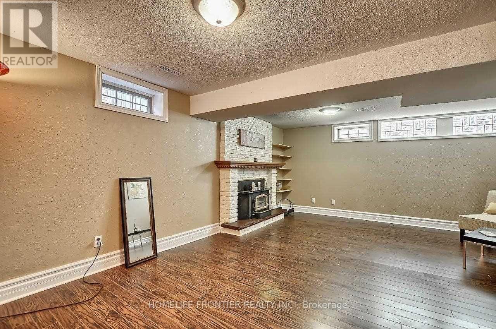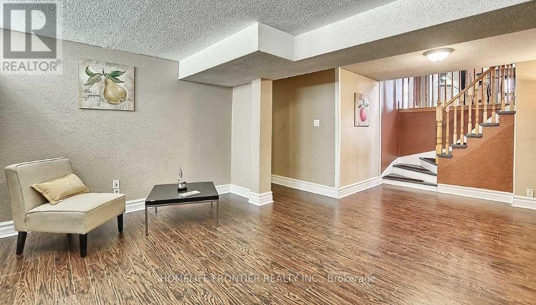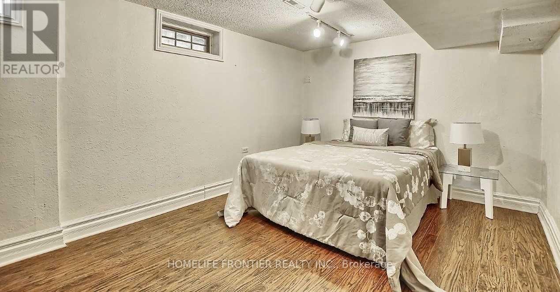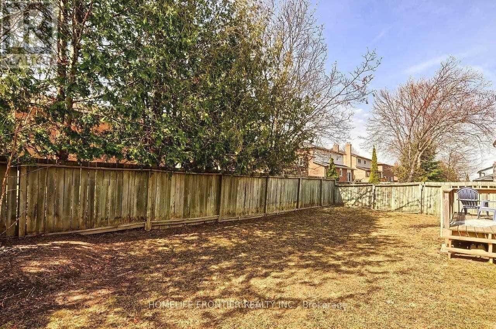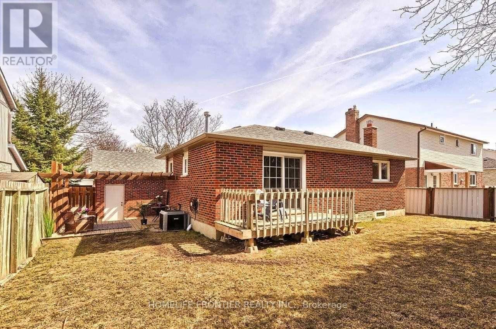44 Rutledge Avenue Newmarket, Ontario L3Y 5T4
5 Bedroom
3 Bathroom
1100 - 1500 sqft
Fireplace
Central Air Conditioning
Forced Air
$1,198,000
Spacious & Bright 3-Bdrm Detached 4-Level Backsplit on Quiet Street in Desirable, Mature Neighbourhood! Features a Double Garage, Extra-Long Driveway (No Sidewalk) and Separate Side Entrance to Lower Levels. Great Rental or In-Law Potential! Custom Kitchen with Granite Counters, Pot Lights, Ceramic Backsplash, Breakfast Bar & California Shutters. Hardwood Floors, Crown Mouldings, French Doors, Bay Window in Living Room, Walk-Out to Deck from Dining & Primary Bdrm. Wood-Burning Fireplace, Jacuzzi Tub in Main Bath, 200 Amp Panel. Large Private Patio. Steps to Parks, Schools, Shops & Hospital. Mins to Hwy 404! (id:60365)
Property Details
| MLS® Number | N12251447 |
| Property Type | Single Family |
| Neigbourhood | Huron Heights |
| Community Name | Huron Heights-Leslie Valley |
| Features | Sump Pump, In-law Suite |
| ParkingSpaceTotal | 6 |
Building
| BathroomTotal | 3 |
| BedroomsAboveGround | 3 |
| BedroomsBelowGround | 2 |
| BedroomsTotal | 5 |
| BasementDevelopment | Finished |
| BasementFeatures | Separate Entrance |
| BasementType | N/a (finished) |
| ConstructionStyleAttachment | Detached |
| ConstructionStyleSplitLevel | Backsplit |
| CoolingType | Central Air Conditioning |
| ExteriorFinish | Brick |
| FireplacePresent | Yes |
| FlooringType | Hardwood, Ceramic, Laminate |
| FoundationType | Block |
| HeatingFuel | Natural Gas |
| HeatingType | Forced Air |
| SizeInterior | 1100 - 1500 Sqft |
| Type | House |
| UtilityWater | Municipal Water |
Parking
| Attached Garage | |
| Garage |
Land
| Acreage | No |
| Sewer | Sanitary Sewer |
| SizeDepth | 100 Ft |
| SizeFrontage | 50 Ft |
| SizeIrregular | 50 X 100 Ft |
| SizeTotalText | 50 X 100 Ft |
Rooms
| Level | Type | Length | Width | Dimensions |
|---|---|---|---|---|
| Lower Level | Family Room | 6 m | 4.44 m | 6 m x 4.44 m |
| Lower Level | Bedroom | 4.55 m | 3.16 m | 4.55 m x 3.16 m |
| Lower Level | Recreational, Games Room | 4.88 m | 6.71 m | 4.88 m x 6.71 m |
| Lower Level | Bedroom | 3.51 m | 3.05 m | 3.51 m x 3.05 m |
| Upper Level | Primary Bedroom | 4.56 m | 3.65 m | 4.56 m x 3.65 m |
| Upper Level | Bedroom 2 | 3.66 m | 2.88 m | 3.66 m x 2.88 m |
| Upper Level | Bedroom 3 | 3 m | 2.92 m | 3 m x 2.92 m |
| Ground Level | Living Room | 5.7 m | 3.74 m | 5.7 m x 3.74 m |
| Ground Level | Dining Room | 3.23 m | 4.56 m | 3.23 m x 4.56 m |
| Ground Level | Kitchen | 4.94 m | 3.13 m | 4.94 m x 3.13 m |
Meg Ghaznavi
Broker
Homelife Frontier Realty Inc.
7620 Yonge Street Unit 400
Thornhill, Ontario L4J 1V9
7620 Yonge Street Unit 400
Thornhill, Ontario L4J 1V9

