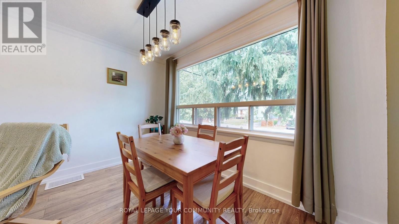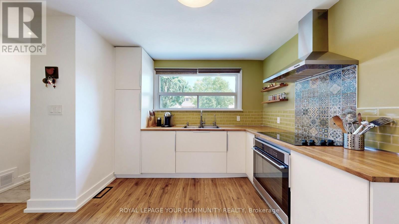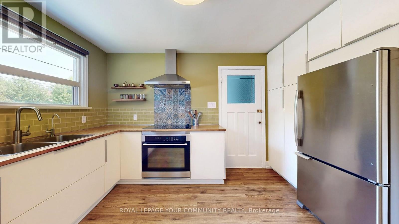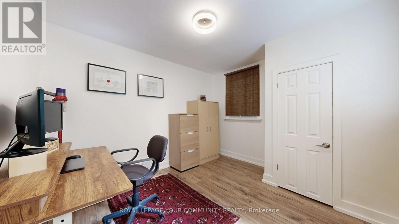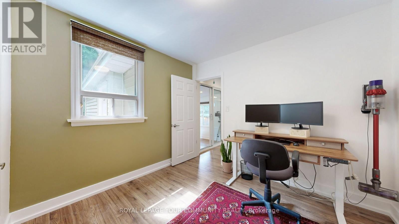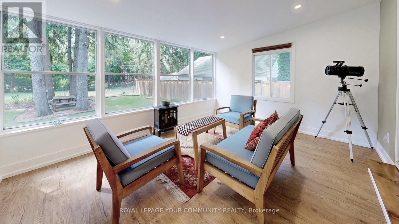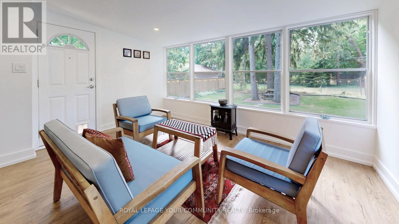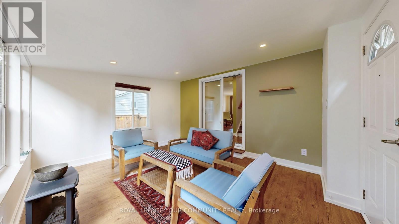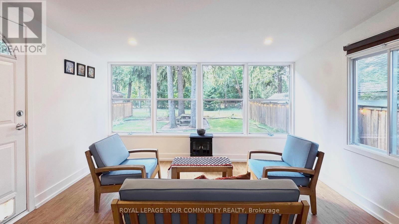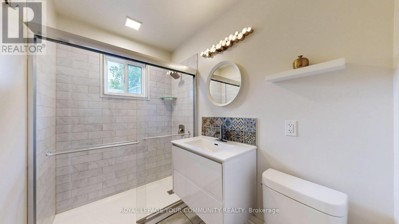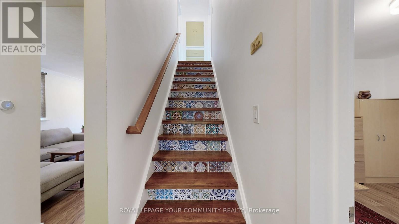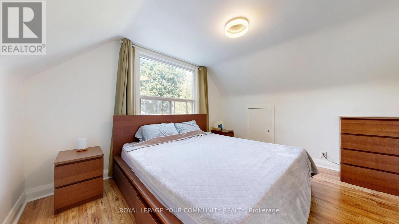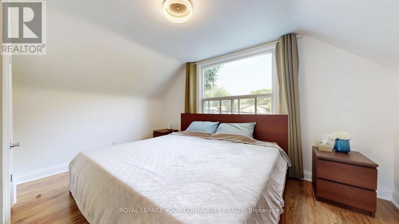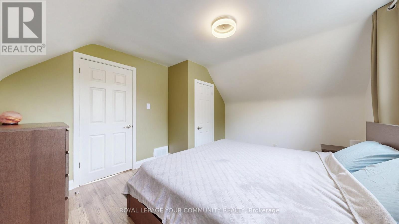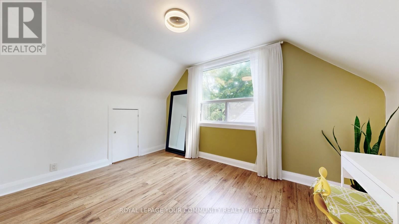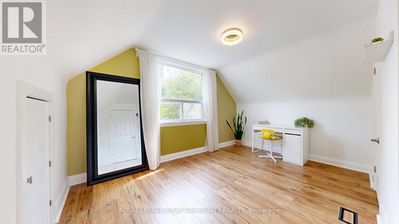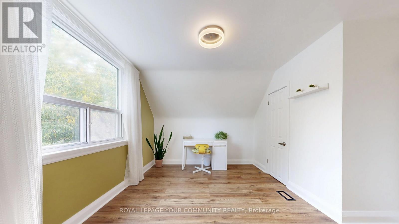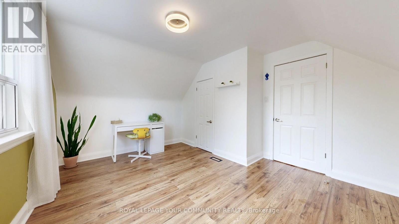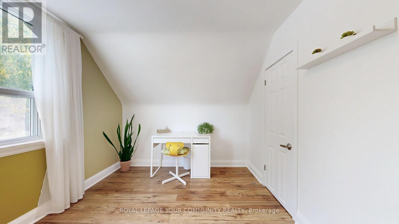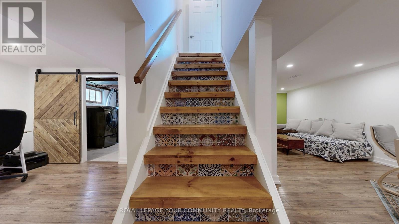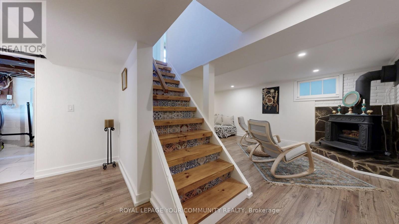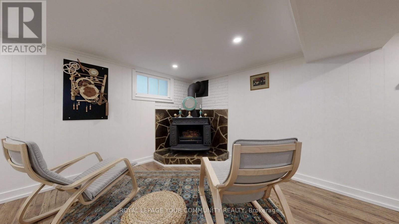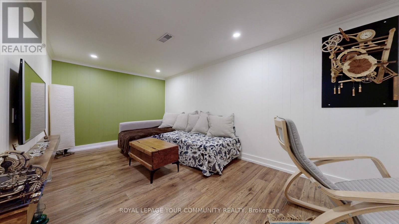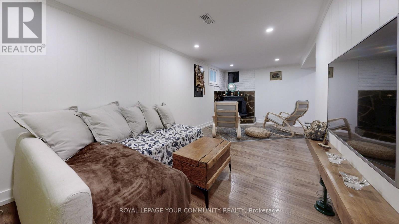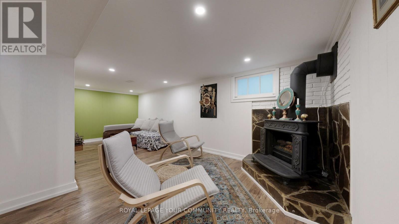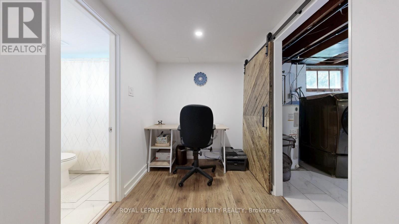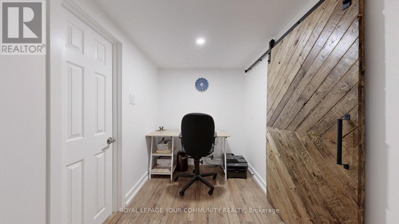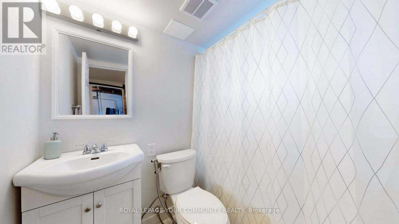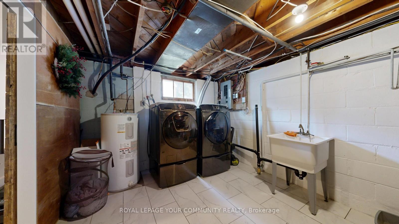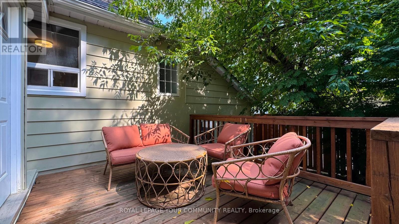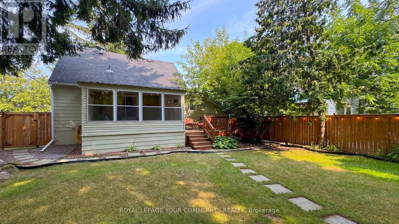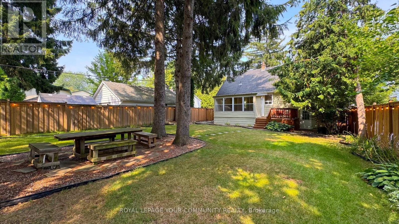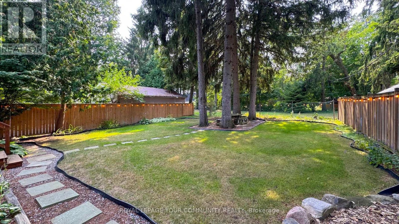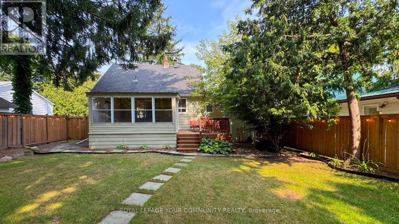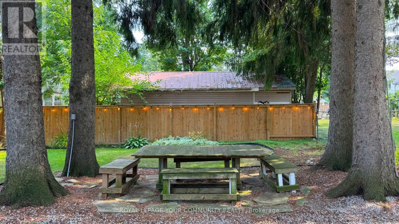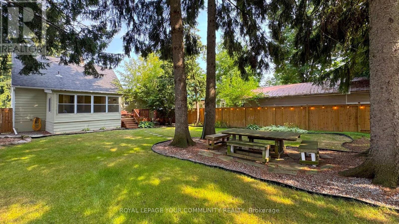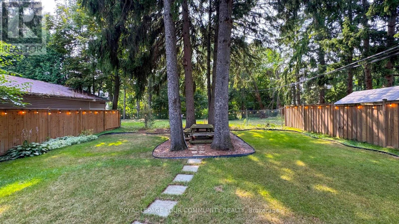44 Reaman Street Richmond Hill, Ontario L4C 4P1
$1,498,000
Fully Renovated Move-In Ready Detached 50x120! Located in the highly sought-after Mill Pond neighborhood . This beautifully upgraded home has been completely renovated from top to bottom with quality finishes and modern design. Featuring new flooring, doors, trims, mouldings, and hardware throughout, the property also boasts a brand-new kitchen with custom cabinets and updated appliances. Both the upstairs and basement offer brand-new 4-piece bathrooms, while the finished basement provides additional living space. Upgrades include a new electric panel, AC, furnace humidifier, smoke detectors, pot lights, and stylish light fixtures. Exterior enhancements include a new garage slab, porch, deck, fully fenced backyard with fresh grass, sprinkler system, and a new glass sliding door. A newly paved asphalt driveway completes the picture, offering excellent curb appeal. Simply move in and enjoy modern living in this meticulously upgraded home! (id:60365)
Property Details
| MLS® Number | N12336613 |
| Property Type | Single Family |
| Community Name | Mill Pond |
| AmenitiesNearBy | Park, Public Transit, Schools |
| ParkingSpaceTotal | 3 |
Building
| BathroomTotal | 2 |
| BedroomsAboveGround | 3 |
| BedroomsTotal | 3 |
| Amenities | Fireplace(s) |
| Appliances | Oven - Built-in, Cooktop, Dryer, Water Heater, Humidifier, Oven, Hood Fan, Washer, Window Coverings, Refrigerator |
| BasementDevelopment | Finished |
| BasementType | N/a (finished) |
| ConstructionStyleAttachment | Detached |
| CoolingType | Central Air Conditioning |
| ExteriorFinish | Aluminum Siding |
| FireplacePresent | Yes |
| FireplaceTotal | 2 |
| FlooringType | Laminate, Tile |
| FoundationType | Concrete |
| HeatingFuel | Natural Gas |
| HeatingType | Forced Air |
| StoriesTotal | 2 |
| SizeInterior | 1100 - 1500 Sqft |
| Type | House |
| UtilityWater | Municipal Water |
Parking
| Attached Garage | |
| Garage |
Land
| Acreage | No |
| LandAmenities | Park, Public Transit, Schools |
| Sewer | Sanitary Sewer |
| SizeDepth | 120 Ft ,4 In |
| SizeFrontage | 49 Ft ,7 In |
| SizeIrregular | 49.6 X 120.4 Ft |
| SizeTotalText | 49.6 X 120.4 Ft |
Rooms
| Level | Type | Length | Width | Dimensions |
|---|---|---|---|---|
| Second Level | Bedroom 2 | 3.87 m | 2.68 m | 3.87 m x 2.68 m |
| Second Level | Bedroom 3 | 3.12 m | 2.85 m | 3.12 m x 2.85 m |
| Basement | Office | 3 m | 3 m | 3 m x 3 m |
| Basement | Recreational, Games Room | 8 m | 3 m | 8 m x 3 m |
| Main Level | Living Room | 5.44 m | 3.39 m | 5.44 m x 3.39 m |
| Main Level | Dining Room | 5.44 m | 3.39 m | 5.44 m x 3.39 m |
| Main Level | Kitchen | 3.94 m | 3.03 m | 3.94 m x 3.03 m |
| Main Level | Bathroom | 4 m | 2 m | 4 m x 2 m |
| Main Level | Primary Bedroom | 3.43 m | 3.07 m | 3.43 m x 3.07 m |
| Main Level | Sunroom | 4.24 m | 3.55 m | 4.24 m x 3.55 m |
https://www.realtor.ca/real-estate/28716083/44-reaman-street-richmond-hill-mill-pond-mill-pond
Frank Reyhani
Salesperson
14799 Yonge Street, 100408
Aurora, Ontario L4G 1N1






