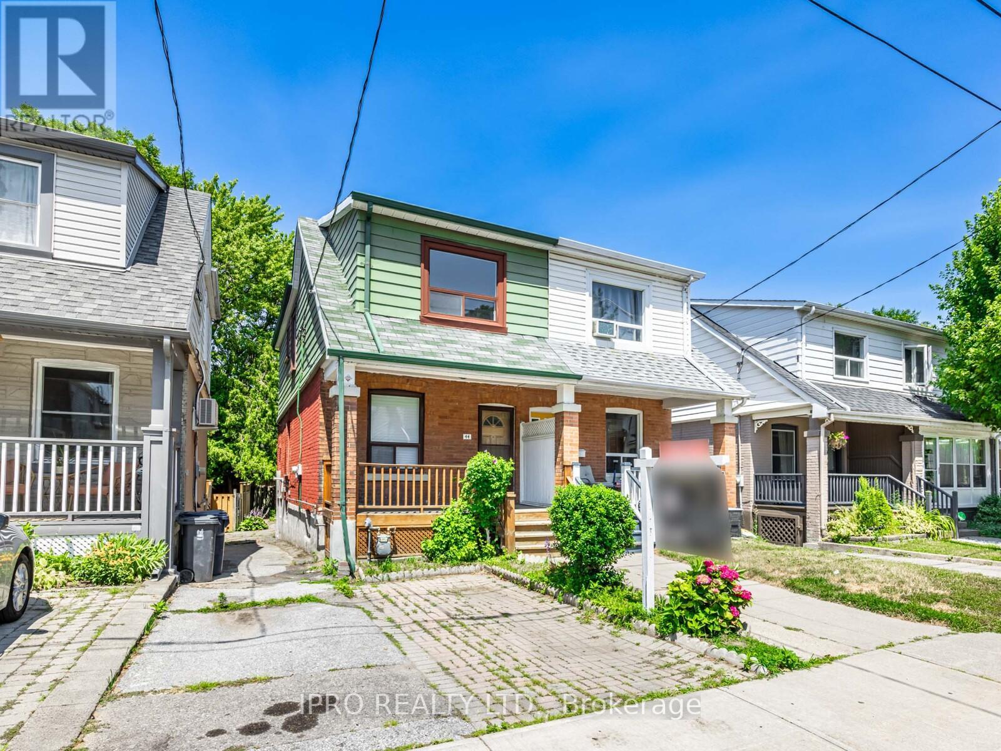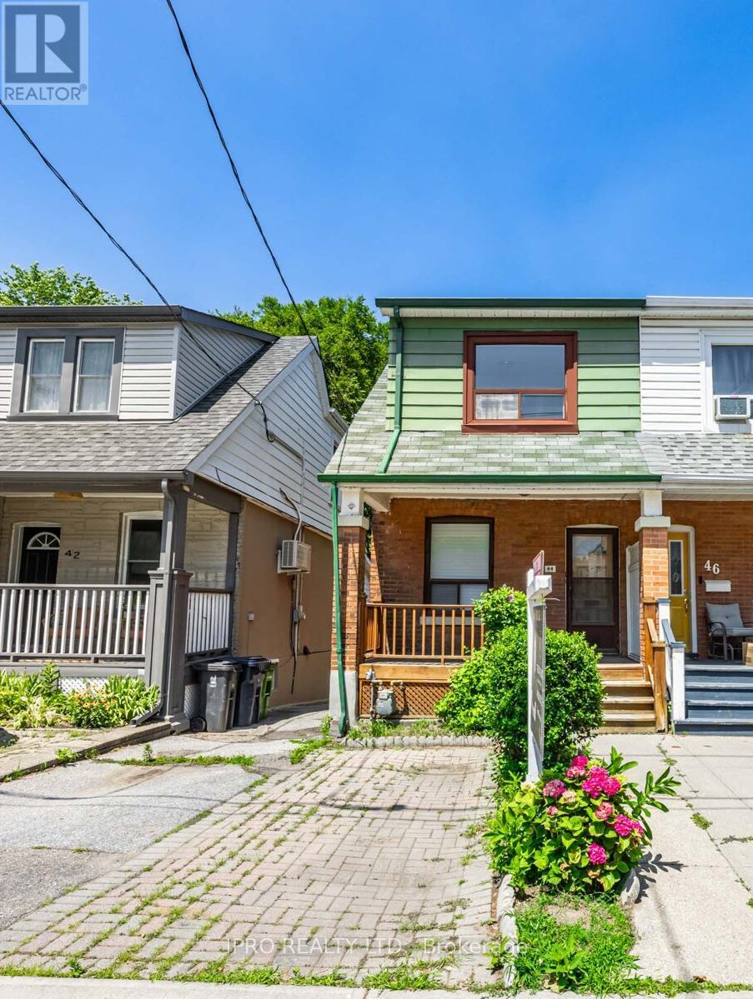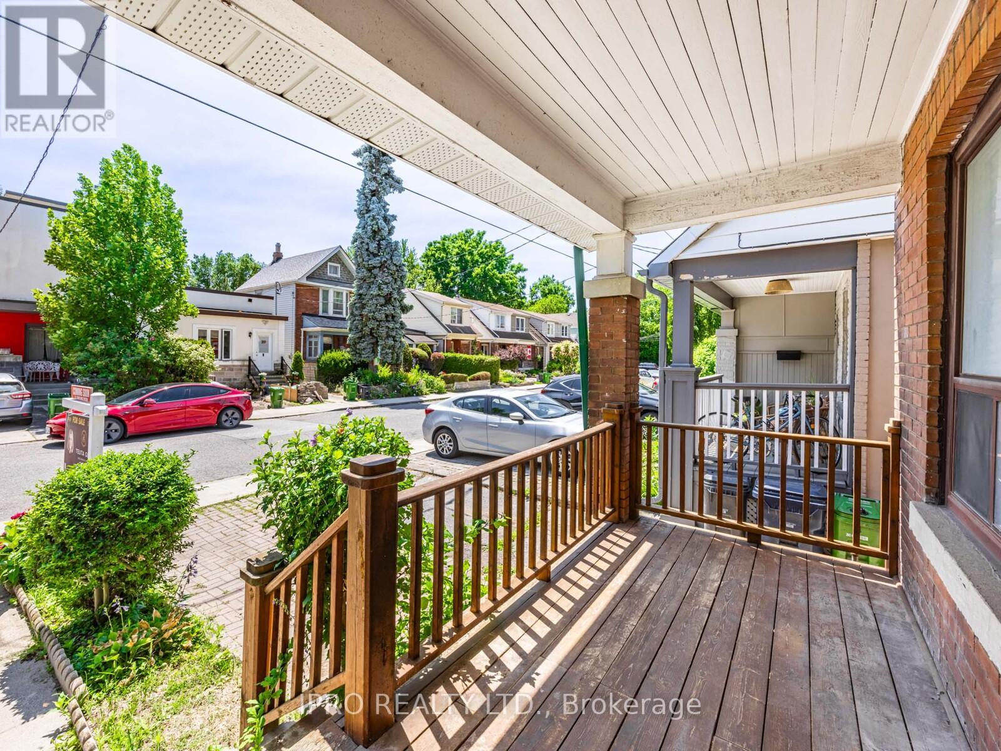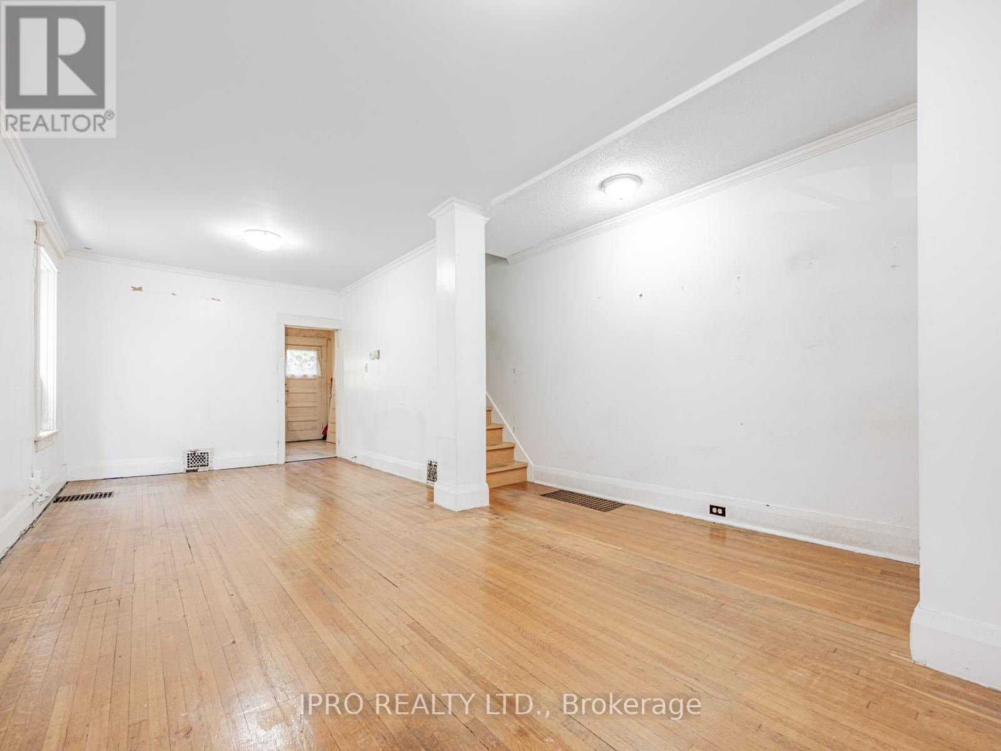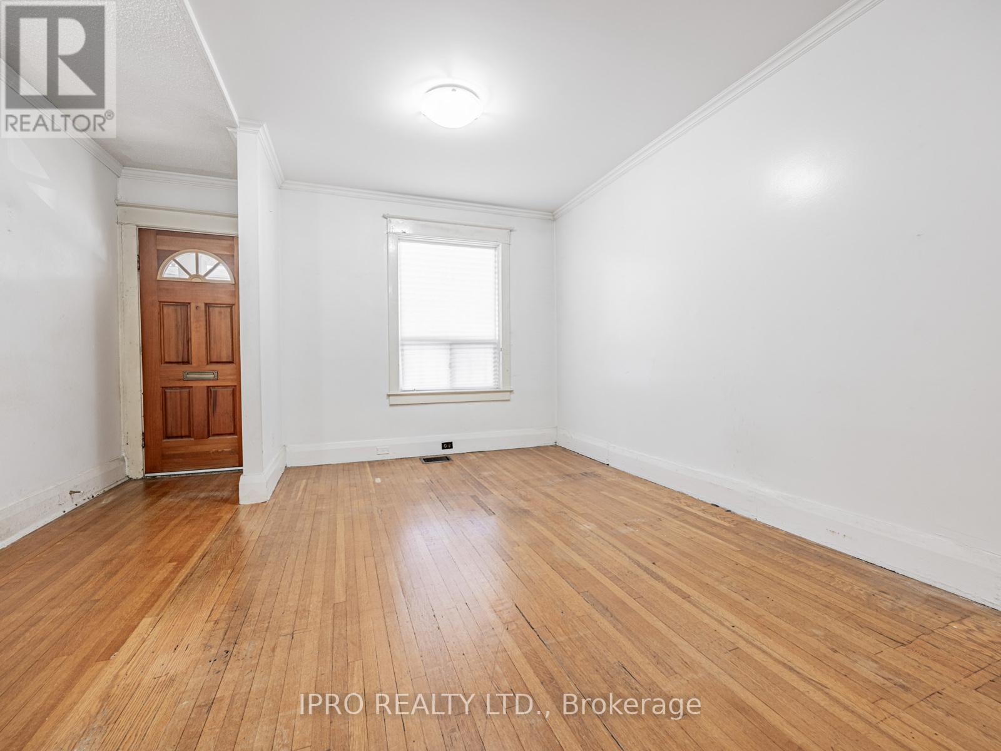44 Queensdale Avenue Toronto, Ontario M4J 1X9
$698,000
Unlock the Potential of This Spacious East York Gem! Discover the possibilities with this charming 2-storey semi-detached home, ideally located in one of Toronto's most sought-after and vibrant neighborhoods. Featuring legal front yard parking, this 3-bedroom, 2-bathroom property is brimming with opportunity. Whether you're envisioning your dream home or planning your next investment project, this property offers endless potential, perfect for builders, renovators, and savvy investors with a creative vision. Nestled just steps from the popular Dieppe Park Complex and within the highly regarded R.H. McGregor Elementary and Cosburn Middle School district, this home combines prime location with incredible future value. Enjoy all that East York has to offer, a warm, welcoming community, tree-lined streets, and an unbeatable urban lifestyle. You're just minutes from the Greenwood subway station, Woodbine Beach, and have convenient access to the DVP, TTC, and the vibrant Danforth with local shopping, dining, and cozy neighborhood cafés. Don't miss your opportunity to transform this well-located property into something truly special. The potential is yours to unlock! (id:60365)
Open House
This property has open houses!
2:00 pm
Ends at:4:00 pm
2:00 pm
Ends at:4:00 pm
Property Details
| MLS® Number | E12297307 |
| Property Type | Single Family |
| Community Name | Danforth Village-East York |
| AmenitiesNearBy | Hospital, Park, Public Transit, Schools |
| CommunityFeatures | Community Centre |
| ParkingSpaceTotal | 1 |
| Structure | Shed |
Building
| BathroomTotal | 2 |
| BedroomsAboveGround | 3 |
| BedroomsTotal | 3 |
| BasementDevelopment | Unfinished |
| BasementType | N/a (unfinished) |
| ConstructionStyleAttachment | Semi-detached |
| CoolingType | Central Air Conditioning |
| ExteriorFinish | Brick, Wood |
| FlooringType | Hardwood |
| FoundationType | Unknown |
| HeatingFuel | Natural Gas |
| HeatingType | Forced Air |
| StoriesTotal | 2 |
| SizeInterior | 700 - 1100 Sqft |
| Type | House |
| UtilityWater | Municipal Water |
Parking
| No Garage |
Land
| Acreage | No |
| LandAmenities | Hospital, Park, Public Transit, Schools |
| Sewer | Sanitary Sewer |
| SizeDepth | 85 Ft ,6 In |
| SizeFrontage | 17 Ft ,8 In |
| SizeIrregular | 17.7 X 85.5 Ft |
| SizeTotalText | 17.7 X 85.5 Ft |
Rooms
| Level | Type | Length | Width | Dimensions |
|---|---|---|---|---|
| Second Level | Bedroom | 3.61 m | 3.53 m | 3.61 m x 3.53 m |
| Second Level | Bedroom | 2.68 m | 3.98 m | 2.68 m x 3.98 m |
| Second Level | Bedroom | 3.22 m | 2.3 m | 3.22 m x 2.3 m |
| Basement | Other | 4.33 m | 3.98 m | 4.33 m x 3.98 m |
| Basement | Utility Room | 5.92 m | 3.98 m | 5.92 m x 3.98 m |
| Main Level | Living Room | 4.08 m | 3.98 m | 4.08 m x 3.98 m |
| Main Level | Dining Room | 3.38 m | 3.05 m | 3.38 m x 3.05 m |
| Main Level | Kitchen | 2.98 m | 3.98 m | 2.98 m x 3.98 m |
Teuta Guci
Salesperson
276 Danforth Avenue
Toronto, Ontario M4K 1N6

