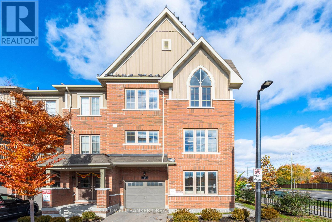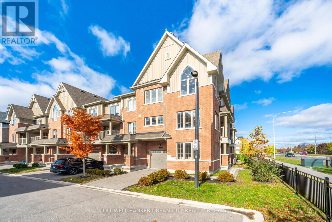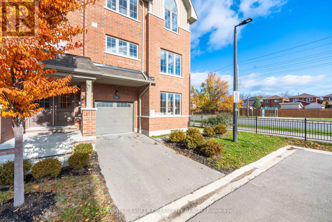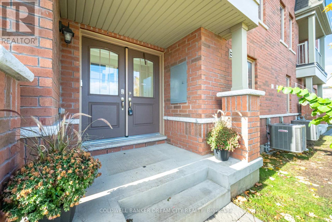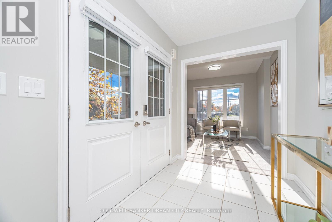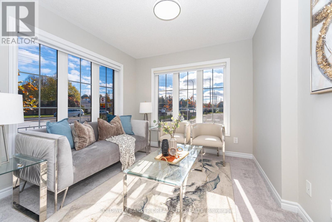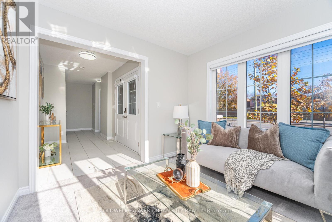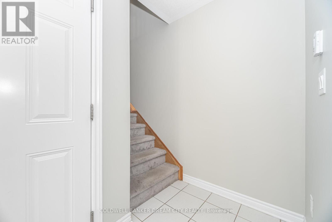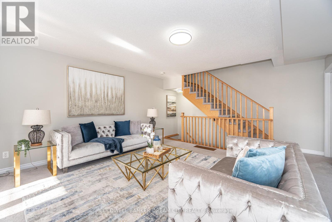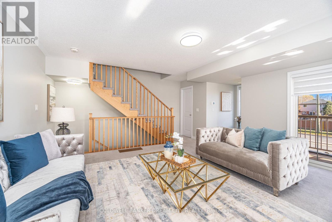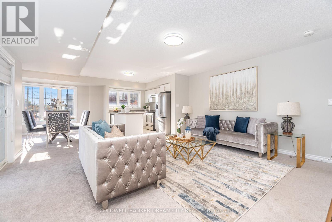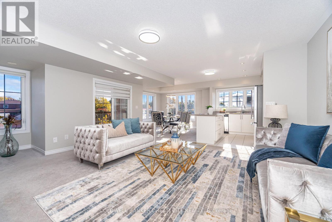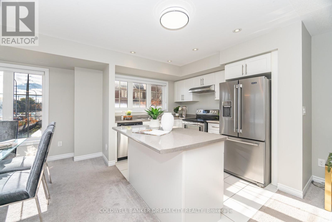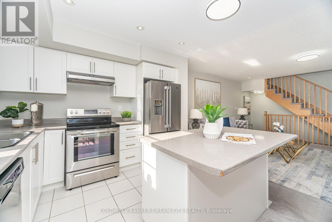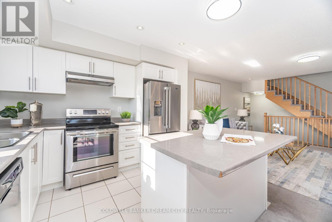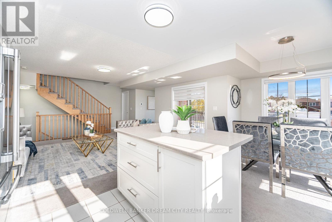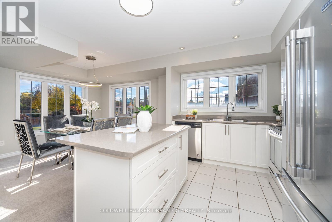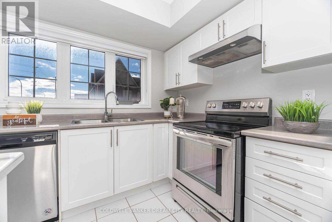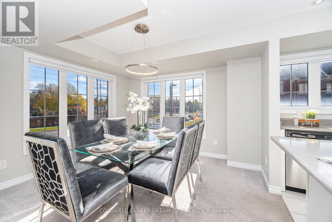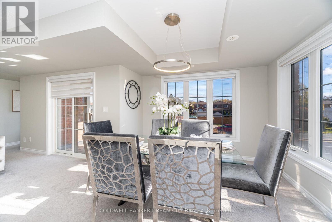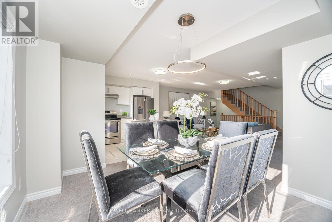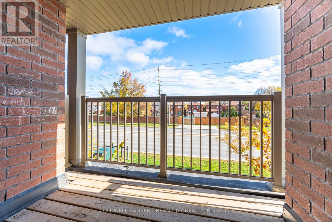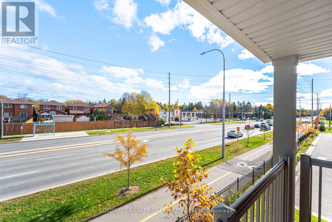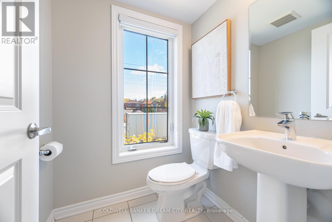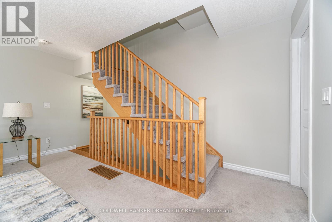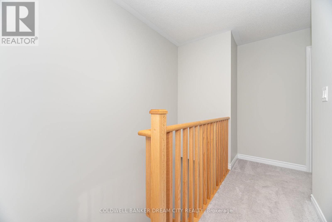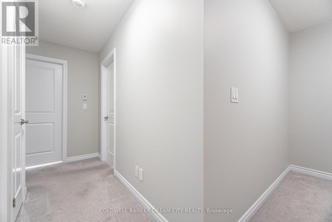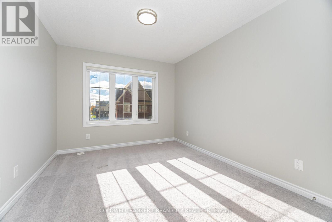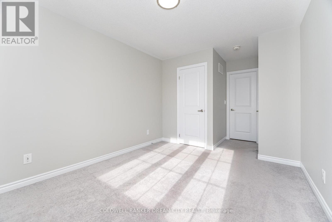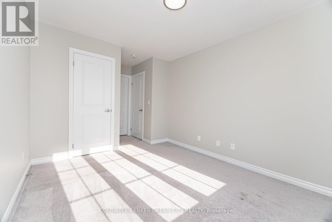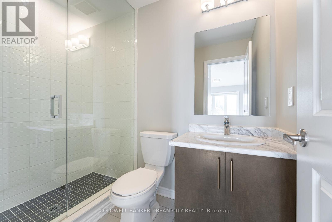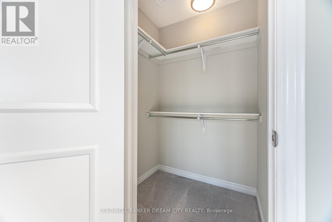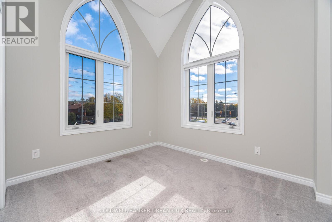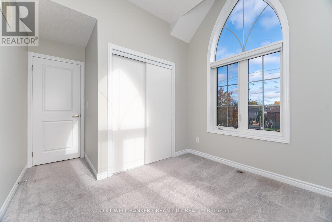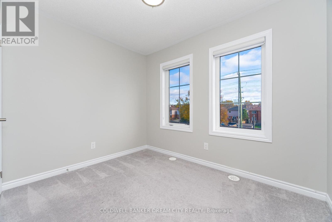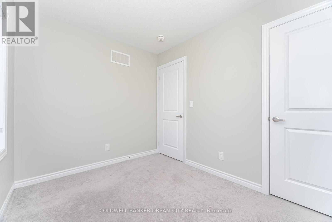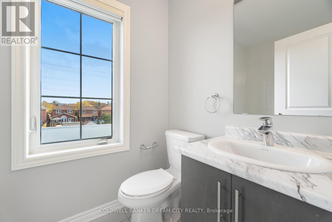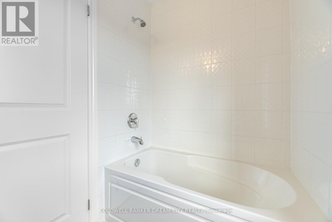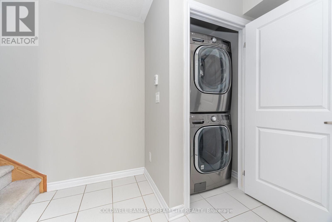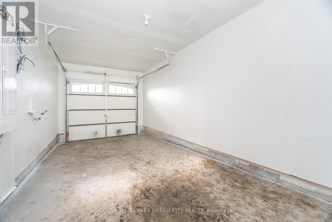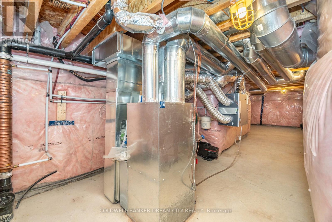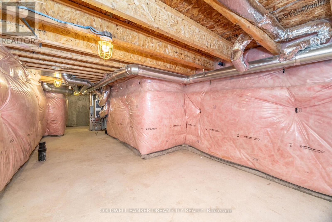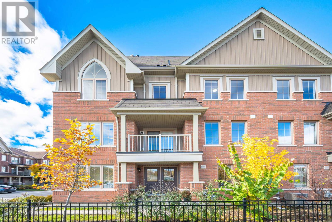44 Porcelain Way Whitby, Ontario L1R 0R6
$719,000
Welcome to this beautifully maintained 3-storey end-unit townhome in the heart of Whitby! Step inside to a bright and functional layout designed for modern living. The main floor features a cozy sitting area-perfect for welcoming guests or enjoying a quiet moment-and a conveniently located laundry room. The second floor offers an open-concept Great Room and dining area, filled with natural light from multiple windows. The kitchen steals the spotlight with its elegant white cabinetry, center island, stainless steel appliances, pot lights, and a walkout to the balcony-ideal for morning coffee or evening relaxation. A 2-piece powder room completes this level for added convenience. On the top floor, the spacious primary bedroom includes a walk-in closet and ensuite bathroom, while the second bedroom features charming arched windows that add a touch of character. A third bedroom provides flexibility for family, guests, or a home office. Located close to schools, parks, shopping, restaurants, and offering easy access to Hwy 412/401 and Whitby GO Station-this home combines comfort, style, and unbeatable convenience. (id:60365)
Property Details
| MLS® Number | E12533170 |
| Property Type | Single Family |
| Community Name | Rolling Acres |
| AmenitiesNearBy | Public Transit, Park, Schools |
| EquipmentType | Water Heater |
| ParkingSpaceTotal | 2 |
| RentalEquipmentType | Water Heater |
Building
| BathroomTotal | 3 |
| BedroomsAboveGround | 3 |
| BedroomsTotal | 3 |
| Appliances | Dishwasher, Dryer, Stove, Washer, Refrigerator |
| BasementDevelopment | Unfinished |
| BasementType | N/a (unfinished) |
| ConstructionStyleAttachment | Attached |
| CoolingType | Central Air Conditioning |
| ExteriorFinish | Brick |
| FlooringType | Carpeted, Tile |
| FoundationType | Concrete |
| HalfBathTotal | 1 |
| HeatingFuel | Natural Gas |
| HeatingType | Forced Air |
| StoriesTotal | 3 |
| SizeInterior | 1500 - 2000 Sqft |
| Type | Row / Townhouse |
| UtilityWater | Municipal Water |
Parking
| Attached Garage | |
| Garage |
Land
| Acreage | No |
| LandAmenities | Public Transit, Park, Schools |
| Sewer | Sanitary Sewer |
| SizeDepth | 46 Ft ,10 In |
| SizeFrontage | 34 Ft ,2 In |
| SizeIrregular | 34.2 X 46.9 Ft |
| SizeTotalText | 34.2 X 46.9 Ft |
Rooms
| Level | Type | Length | Width | Dimensions |
|---|---|---|---|---|
| Second Level | Kitchen | 2.62 m | 3.04 m | 2.62 m x 3.04 m |
| Second Level | Great Room | 4.9 m | 4.72 m | 4.9 m x 4.72 m |
| Second Level | Dining Room | 3.38 m | 3.35 m | 3.38 m x 3.35 m |
| Third Level | Primary Bedroom | 3.07 m | 3.65 m | 3.07 m x 3.65 m |
| Third Level | Bedroom 2 | 2.77 m | 2.74 m | 2.77 m x 2.74 m |
| Third Level | Bedroom 3 | 2.43 m | 3.13 m | 2.43 m x 3.13 m |
| Main Level | Living Room | 2.98 m | 3.04 m | 2.98 m x 3.04 m |
https://www.realtor.ca/real-estate/29091495/44-porcelain-way-whitby-rolling-acres-rolling-acres
Harpreet Juneja
Broker
2960 Drew Rd #146
Mississauga, Ontario L4T 0A5
Akash Juneja
Salesperson
2960 Drew Rd #146
Mississauga, Ontario L4T 0A5

