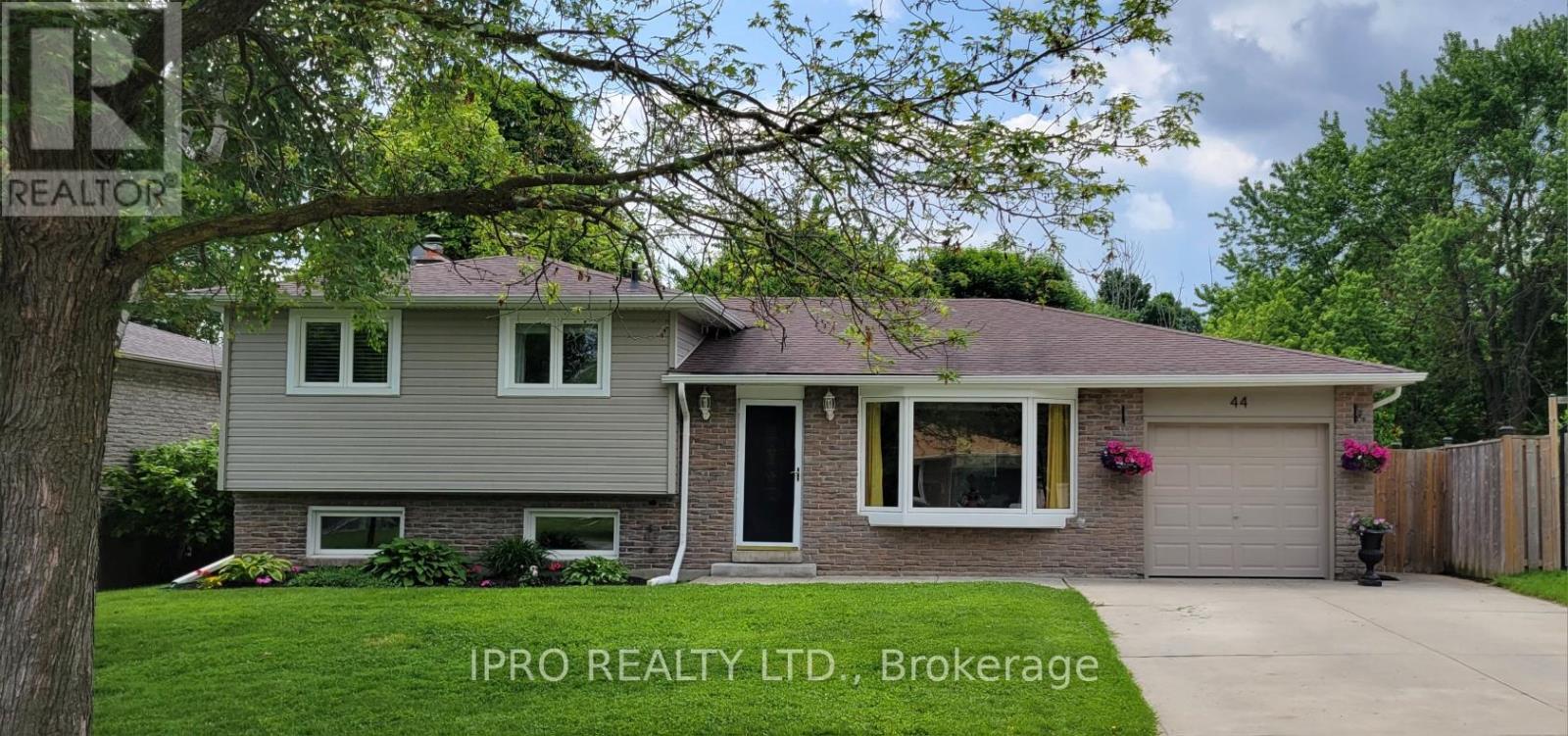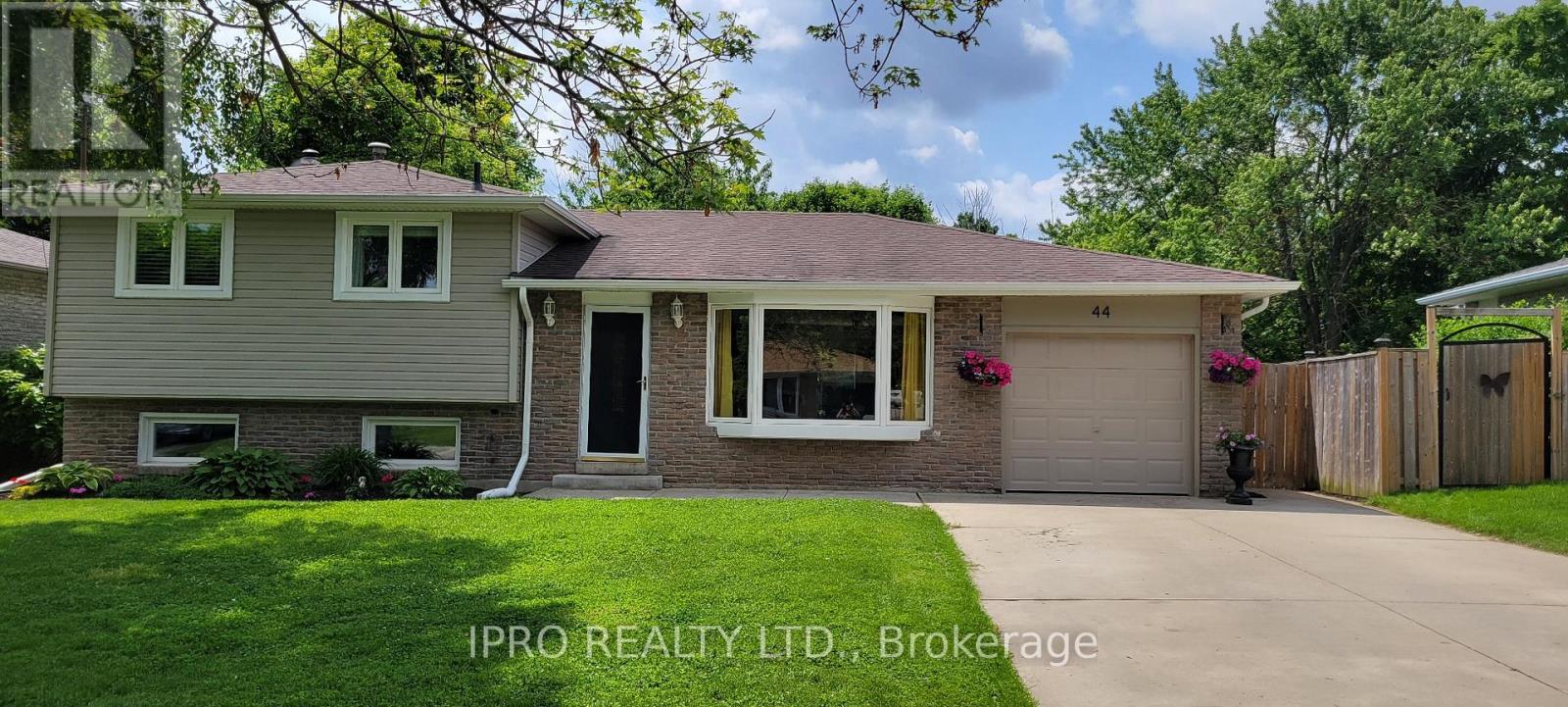44 Metcalfe Court Halton Hills, Ontario L7G 4N9
$1,099,900
**NO INTERIOR PHOTOS FOR PRIVACY OF SELLER, HOME SHOWS BEAUTIFULLY INSIDE ** Stunning ravine property with a private backyard located close to the end of this quiet cul de sac giving extra privacy. This home is strategically located within walking distance to schools and parks. The direct access to the Hungry Hollow trail system offers the possibility of serene walks, not only of the trail system itself, but to the downtown area to explore the shops, library, fairgrounds and farmers market. Perfect family home with main living levels showcase hardwood floors, newer Front Bay Window, gorgeous ravine views from the kitchen, family and dining rooms and a woodburning fireplace in the family room. Upstairs you will find 3 good sized bedrooms, Hardwood Floors and the main 4-piece bathroom. The primary Bedroom has the added benefit of a 2-piece ensuite and a large closet. Lower Level has just been fully redone with Office/Bedroom, Family Room and Laundry Room. Book your private showing and experience your lifestyle in this move in ready home. (id:60365)
Property Details
| MLS® Number | W12222022 |
| Property Type | Single Family |
| Community Name | Georgetown |
| Features | Cul-de-sac, Ravine |
| ParkingSpaceTotal | 4 |
Building
| BathroomTotal | 2 |
| BedroomsAboveGround | 3 |
| BedroomsBelowGround | 1 |
| BedroomsTotal | 4 |
| Age | 51 To 99 Years |
| Appliances | Water Heater, Water Softener |
| BasementDevelopment | Finished |
| BasementType | N/a (finished) |
| ConstructionStyleAttachment | Detached |
| ConstructionStyleSplitLevel | Sidesplit |
| CoolingType | Central Air Conditioning |
| ExteriorFinish | Aluminum Siding, Brick |
| FireplacePresent | Yes |
| FireplaceTotal | 1 |
| FlooringType | Hardwood |
| FoundationType | Poured Concrete |
| HeatingFuel | Natural Gas |
| HeatingType | Forced Air |
| SizeInterior | 1500 - 2000 Sqft |
| Type | House |
| UtilityWater | Municipal Water |
Parking
| Attached Garage | |
| Garage |
Land
| Acreage | No |
| Sewer | Sanitary Sewer |
| SizeDepth | 126 Ft ,2 In |
| SizeFrontage | 57 Ft ,2 In |
| SizeIrregular | 57.2 X 126.2 Ft |
| SizeTotalText | 57.2 X 126.2 Ft|under 1/2 Acre |
| ZoningDescription | Residential |
Rooms
| Level | Type | Length | Width | Dimensions |
|---|---|---|---|---|
| Lower Level | Office | 2.69 m | 2.62 m | 2.69 m x 2.62 m |
| Lower Level | Laundry Room | 2.4638 m | 3.7846 m | 2.4638 m x 3.7846 m |
| Lower Level | Family Room | 4.5 m | 4.93 m | 4.5 m x 4.93 m |
| Main Level | Living Room | 5.06 m | 4.04 m | 5.06 m x 4.04 m |
| Main Level | Dining Room | 3.96 m | 2.92 m | 3.96 m x 2.92 m |
| Main Level | Kitchen | 3.86 m | 2.92 m | 3.86 m x 2.92 m |
| Upper Level | Bedroom | 2.87 m | 2.72 m | 2.87 m x 2.72 m |
| Upper Level | Bedroom 2 | 3.94 m | 2.84 m | 3.94 m x 2.84 m |
| Upper Level | Primary Bedroom | 3.96 m | 3.84 m | 3.96 m x 3.84 m |
| Upper Level | Bathroom | 1.07 m | 1.68 m | 1.07 m x 1.68 m |
| Upper Level | Bathroom | 2.74 m | 1.7 m | 2.74 m x 1.7 m |
https://www.realtor.ca/real-estate/28471487/44-metcalfe-court-halton-hills-georgetown-georgetown
William R. Young
Salesperson
55 Ontario St Unit A5a Ste B
Milton, Ontario L9T 2M3









