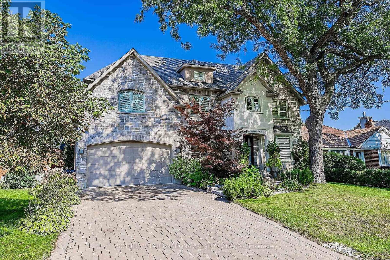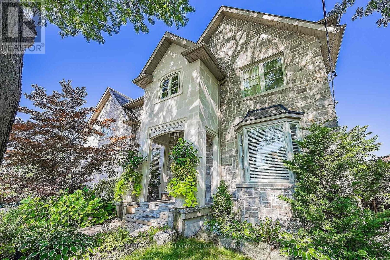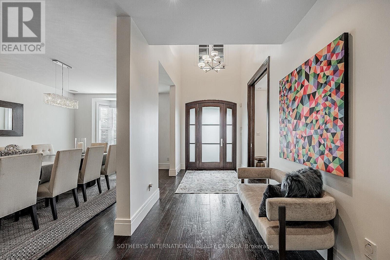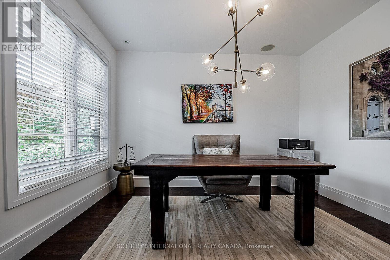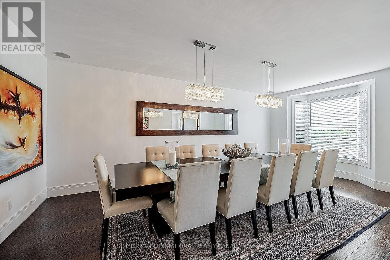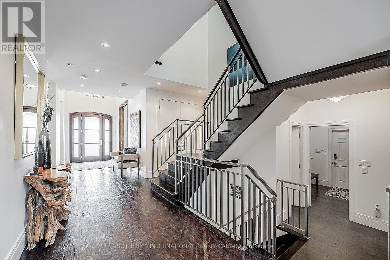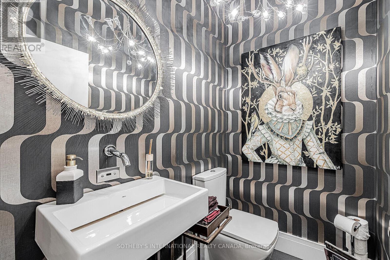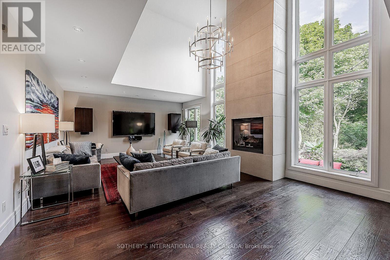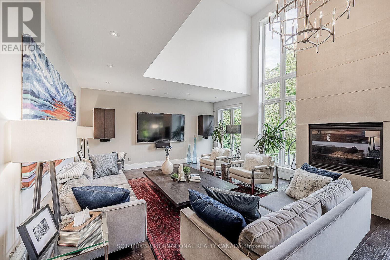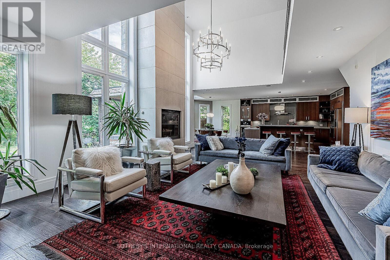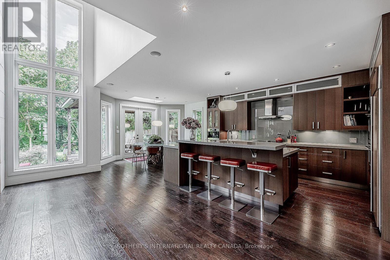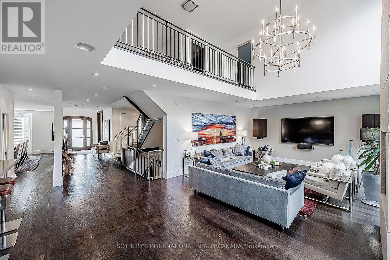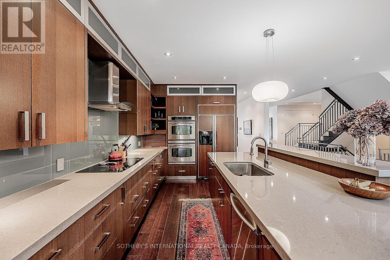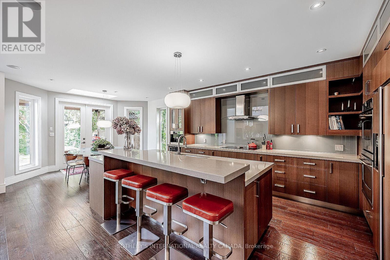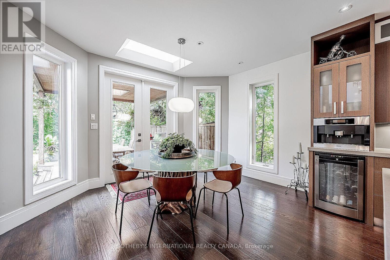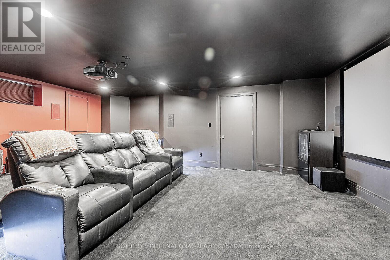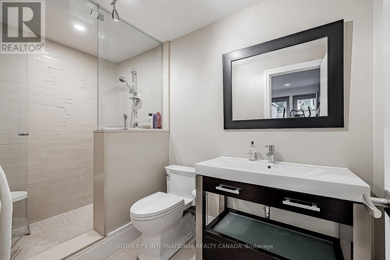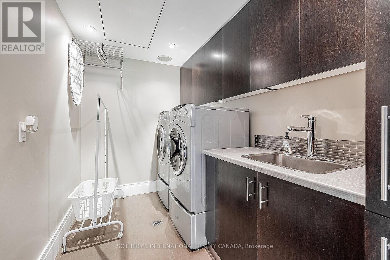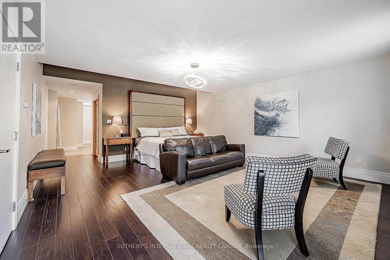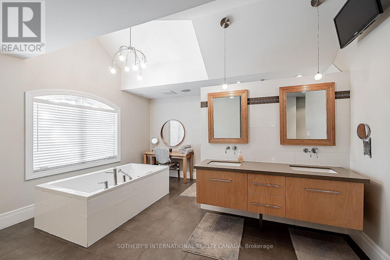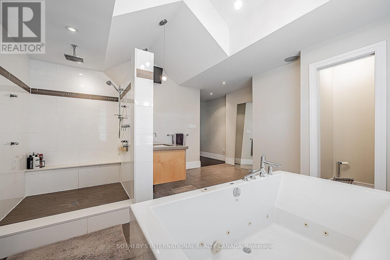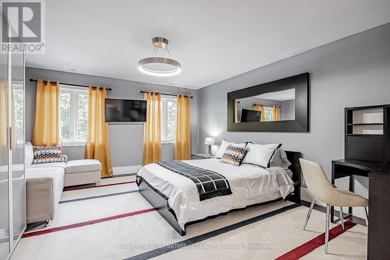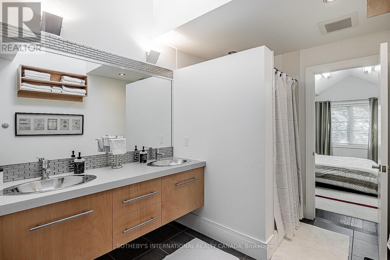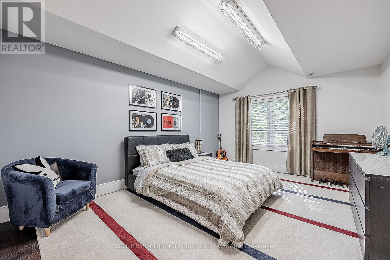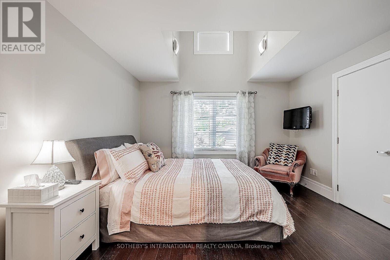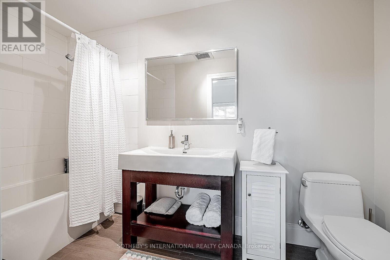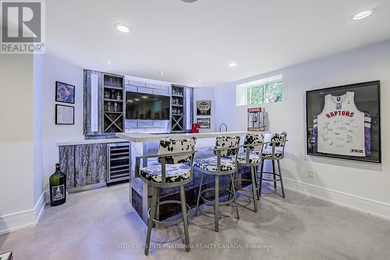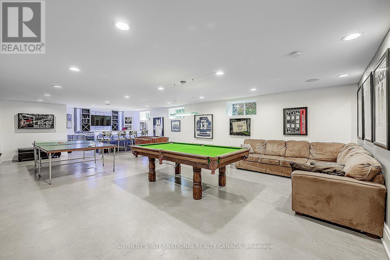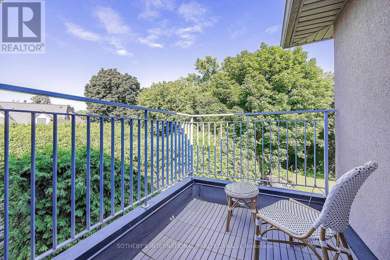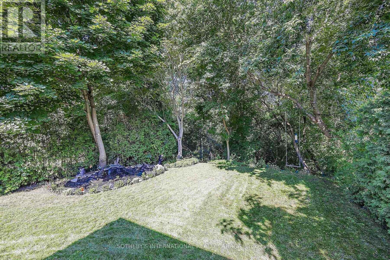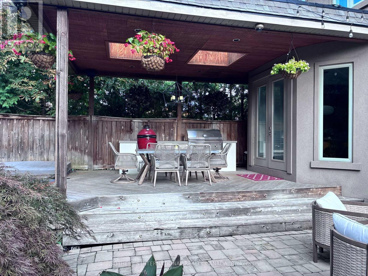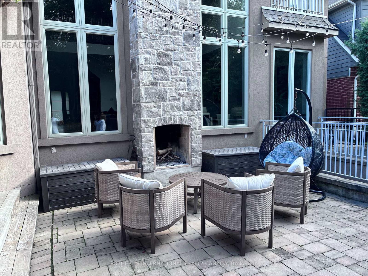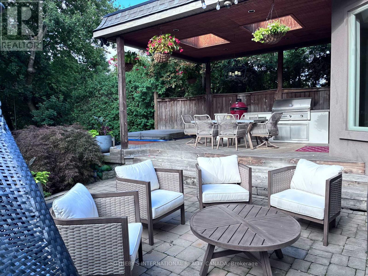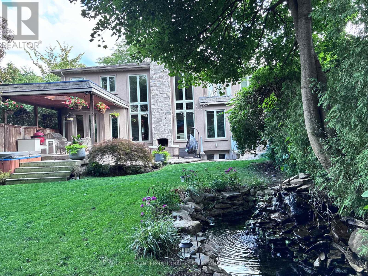44 Meadowcrest Road Toronto, Ontario M8Z 2Y7
$18,500 Monthly
The Jewel of The Kingsway! Fully furnished and equipped luxury custom-built detached home on a serene ravine lot an ideal residence for athletes, executives, or anyone seeking upscale comfort and privacy. This stunning home features soaring 19-foot ceilings in the living room and a beautifully landscaped, private backyard complete with an outdoor kitchen, gas BBQ, and hot tub perfect for entertaining or relaxing. The fully finished basement offers a game room, home theatre with surround sound, a bar with wine fridge, and more. Additional highlights include heated flooring in the garage, a heated driveway, and a full home generator for peace of mind. Located just minutes from Bloor West Villages shops and restaurants, and only 15 minutes from downtown Toronto. Loaded with upgrades and high-end smart features this home truly has it all. Can be rented short-term. (id:60365)
Property Details
| MLS® Number | W12323025 |
| Property Type | Single Family |
| Community Name | Stonegate-Queensway |
| AmenitiesNearBy | Golf Nearby, Park, Public Transit, Schools |
| Features | Ravine |
| ParkingSpaceTotal | 6 |
Building
| BathroomTotal | 5 |
| BedroomsAboveGround | 4 |
| BedroomsBelowGround | 1 |
| BedroomsTotal | 5 |
| Age | 6 To 15 Years |
| Appliances | Dishwasher, Dryer, Stove, Washer, Wine Fridge, Refrigerator |
| BasementDevelopment | Finished |
| BasementType | N/a (finished) |
| ConstructionStyleAttachment | Detached |
| CoolingType | Central Air Conditioning |
| ExteriorFinish | Stone, Stucco |
| FireplacePresent | Yes |
| FlooringType | Hardwood, Porcelain Tile |
| FoundationType | Concrete |
| HalfBathTotal | 1 |
| HeatingFuel | Natural Gas |
| HeatingType | Other |
| StoriesTotal | 2 |
| SizeInterior | 3500 - 5000 Sqft |
| Type | House |
| UtilityWater | Municipal Water |
Parking
| Garage |
Land
| Acreage | No |
| LandAmenities | Golf Nearby, Park, Public Transit, Schools |
| Sewer | Sanitary Sewer |
| SizeDepth | 168 Ft |
| SizeFrontage | 70 Ft |
| SizeIrregular | 70 X 168 Ft ; Irreg - Pie Shaped Lot |
| SizeTotalText | 70 X 168 Ft ; Irreg - Pie Shaped Lot |
Rooms
| Level | Type | Length | Width | Dimensions |
|---|---|---|---|---|
| Second Level | Primary Bedroom | 16.7 m | 17.5 m | 16.7 m x 17.5 m |
| Second Level | Bedroom 2 | 12.4 m | 12.1 m | 12.4 m x 12.1 m |
| Second Level | Bedroom 3 | 12.7 m | 16 m | 12.7 m x 16 m |
| Second Level | Bedroom 4 | 13.7 m | 16.5 m | 13.7 m x 16.5 m |
| Basement | Media | 3.5 m | 3.7 m | 3.5 m x 3.7 m |
| Main Level | Living Room | 9.1 m | 12.6 m | 9.1 m x 12.6 m |
| Main Level | Family Room | 25.8 m | 16.8 m | 25.8 m x 16.8 m |
| Main Level | Dining Room | 12.7 m | 23.2 m | 12.7 m x 23.2 m |
| Main Level | Kitchen | 12.7 m | 17.2 m | 12.7 m x 17.2 m |
| Main Level | Den | 9.1 m | 12.6 m | 9.1 m x 12.6 m |
Tammy Masoumi-Lari
Salesperson
192 Davenport Rd
Toronto, Ontario M5R 1J2

