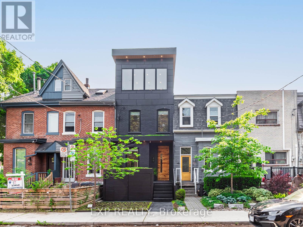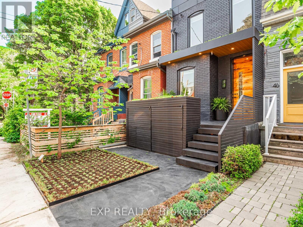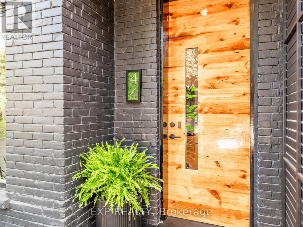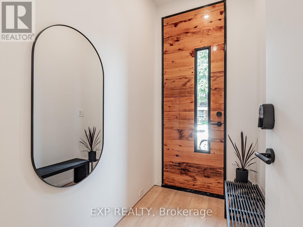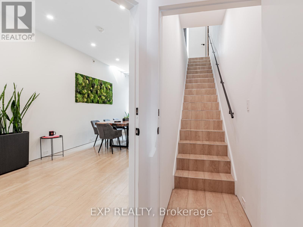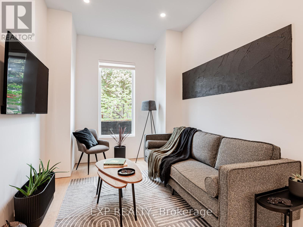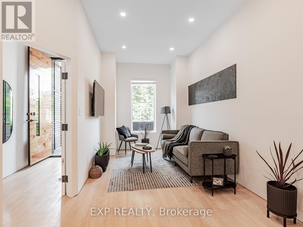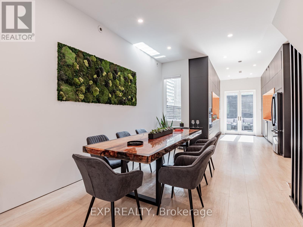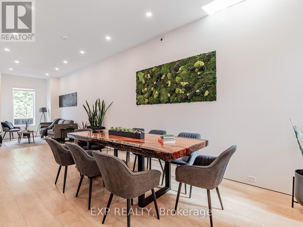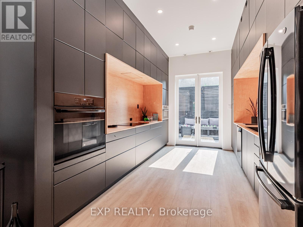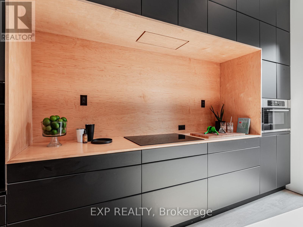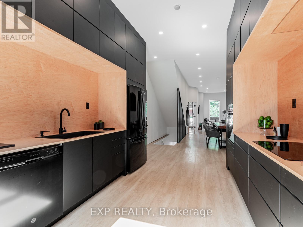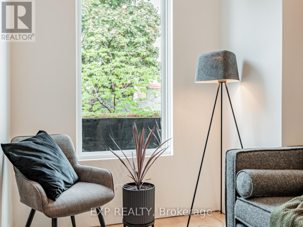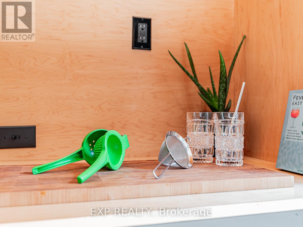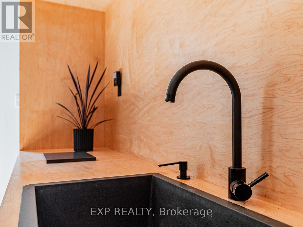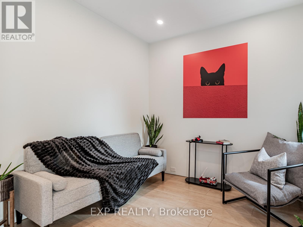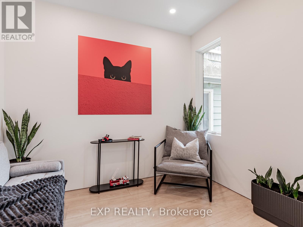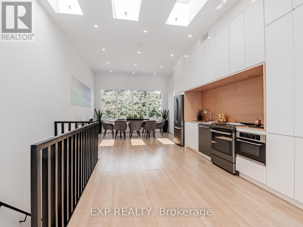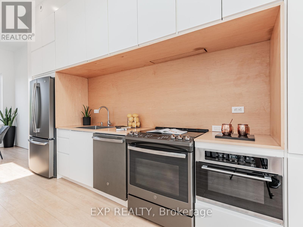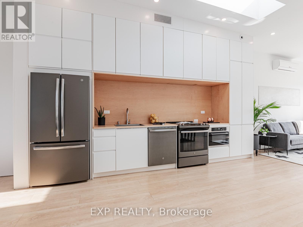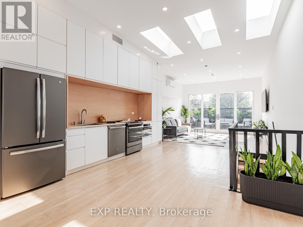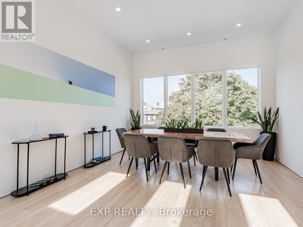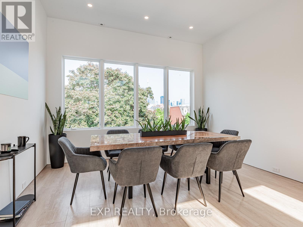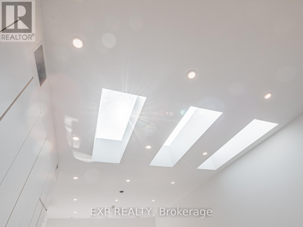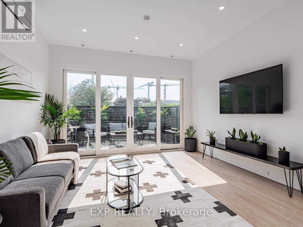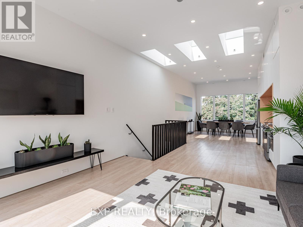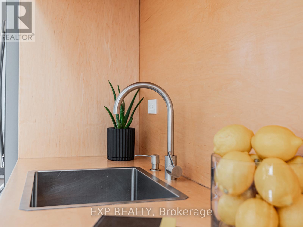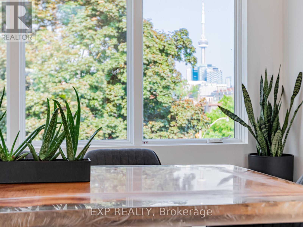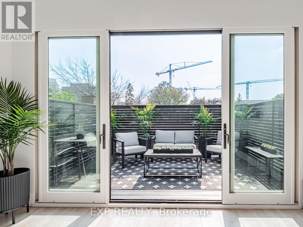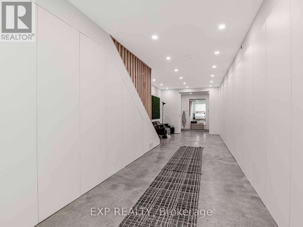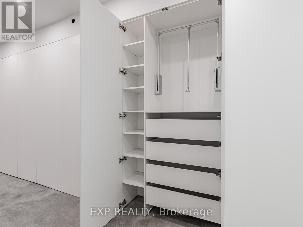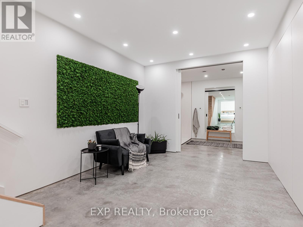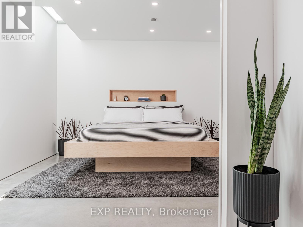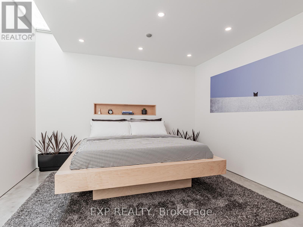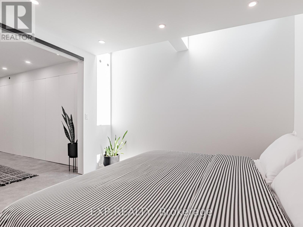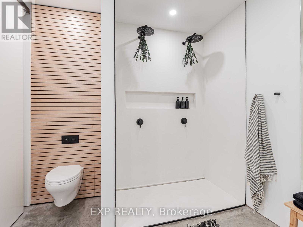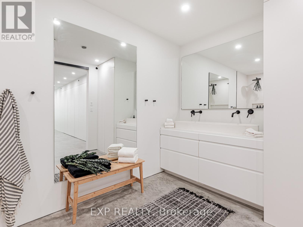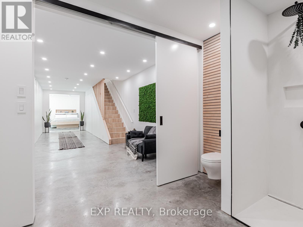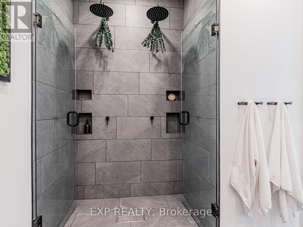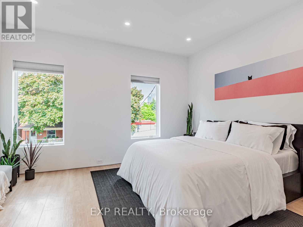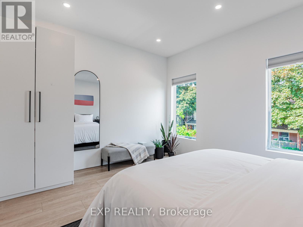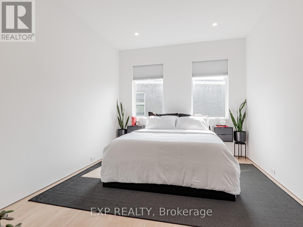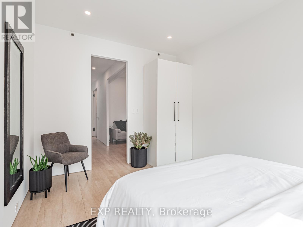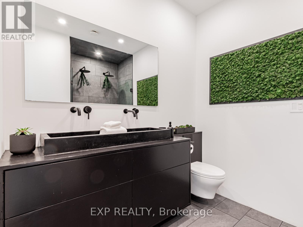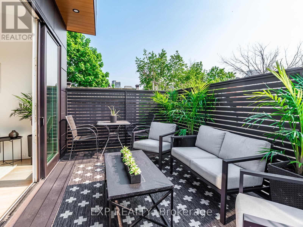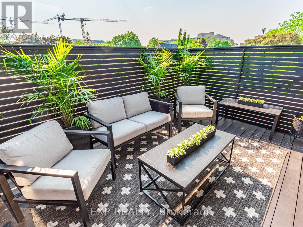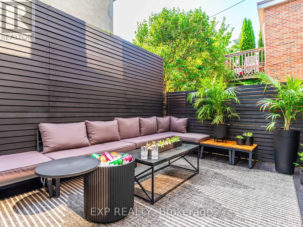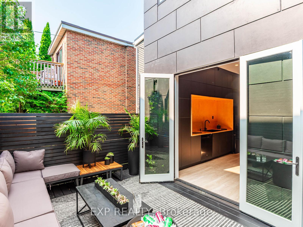44 Massey Street Toronto, Ontario M6J 2T4
$2,499,000
A purposeful blend of architectural history & modernity. Urban sensibility & efficient land usage in the heart of Trinity Bellwoods. 44 Massey & Rodney the Tree has been featured in several news articles & videos (google it).Located one of the last few small residential streets with plenty of growth potential within the most trendy part of Toronto. Tirelessly designed, built & decorated by Beurklian.Design group for multifamily usage generating over 12k/month. Easily convertible to Single Family Dwelling if desired. All furniture, plants, decorations, chattels & fixtures are included to be completely turnkey. This house emphasizes simplicity in materials, attention to detail, minimalist aesthetics to maximize the use & feel while minimizing maintenance. Diligent design, computer modelling & green building practices make this home a masterwork of light, volume & space. Biophilic design is incorporated & seamlessly integrated throughout the entire structure. Oversized windows, abundant skylighting & custom built doorways open the space & increase daylighting. Lack of bulkheads & baseboards emphasize the aggressive attention to detail & planning throughout. Commercial grade flooring provides resiliency & endurance. Custom built concrete sinks, Australian wall hung toilets & dual showers provide a sense of luxury & cleanliness. Custom built features & commissioned pieces throughout. Exceptional mechanical systems including independent HVAC units, endless water heater, radiant floor warming, exterior snow melt system & irrigation systems. Future expansion capabilities include rough-ins for future rooftop terrace, backup generator, PV solar system, natural gas patio heaters, holiday lighting, heated exterior wet bar, etc. Steps to Trinity Bellwoods park, this location provides easy access to Billy Bishop Airport, Exhibition Grounds, BMO Field & major future transit lines.Own a cool little spot in a cool little area, with the house that Toronto's coolest tree stands on. (id:60365)
Property Details
| MLS® Number | C12486304 |
| Property Type | Multi-family |
| Community Name | Niagara |
| AmenitiesNearBy | Hospital, Public Transit, Schools, Park |
| Structure | Deck, Patio(s) |
Building
| BathroomTotal | 2 |
| BedroomsAboveGround | 2 |
| BedroomsBelowGround | 1 |
| BedroomsTotal | 3 |
| Amenities | Separate Heating Controls |
| Appliances | Water Heater - Tankless, Dishwasher, Dryer, Furniture, Hood Fan, Microwave, Stove, Washer, Refrigerator |
| BasementDevelopment | Finished |
| BasementType | Full (finished) |
| ConstructionStatus | Insulation Upgraded |
| CoolingType | Wall Unit, Ventilation System |
| ExteriorFinish | Brick, Concrete |
| FireProtection | Smoke Detectors |
| FoundationType | Block, Concrete, Insulated Concrete Forms |
| HeatingFuel | Natural Gas |
| HeatingType | Forced Air |
| StoriesTotal | 3 |
| SizeInterior | 1500 - 2000 Sqft |
| Type | Duplex |
| UtilityWater | Municipal Water |
Parking
| No Garage |
Land
| Acreage | No |
| FenceType | Fully Fenced |
| LandAmenities | Hospital, Public Transit, Schools, Park |
| LandscapeFeatures | Landscaped, Lawn Sprinkler |
| SizeDepth | 74 Ft ,1 In |
| SizeFrontage | 15 Ft ,1 In |
| SizeIrregular | 15.1 X 74.1 Ft |
| SizeTotalText | 15.1 X 74.1 Ft |
Rooms
| Level | Type | Length | Width | Dimensions |
|---|---|---|---|---|
| Second Level | Primary Bedroom | 3.38 m | 4.18 m | 3.38 m x 4.18 m |
| Second Level | Bedroom 2 | 3.99 m | 3.17 m | 3.99 m x 3.17 m |
| Second Level | Office | 2.77 m | 2.35 m | 2.77 m x 2.35 m |
| Third Level | Bathroom | Measurements not available | ||
| Third Level | Living Room | 12.31 m | 4.23 m | 12.31 m x 4.23 m |
| Third Level | Dining Room | 12.31 m | 4.23 m | 12.31 m x 4.23 m |
| Third Level | Kitchen | 12.31 m | 4.32 m | 12.31 m x 4.32 m |
| Basement | Bedroom 3 | 3.78 m | 3.99 m | 3.78 m x 3.99 m |
| Basement | Bathroom | Measurements not available | ||
| Basement | Recreational, Games Room | 9.42 m | 3.32 m | 9.42 m x 3.32 m |
| Main Level | Kitchen | 4.3 m | 3.65 m | 4.3 m x 3.65 m |
| Main Level | Dining Room | 9.03 m | 4.2 m | 9.03 m x 4.2 m |
| Main Level | Living Room | 9.03 m | 4.2 m | 9.03 m x 4.2 m |
https://www.realtor.ca/real-estate/29041148/44-massey-street-toronto-niagara-niagara
Jesse Stuart Taylor
Salesperson
4711 Yonge St 10th Flr, 106430
Toronto, Ontario M2N 6K8

