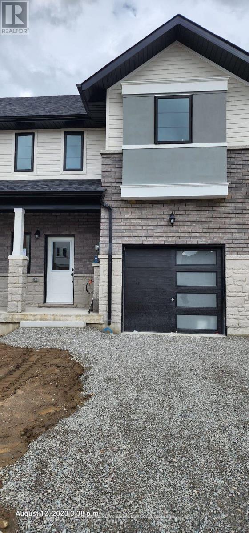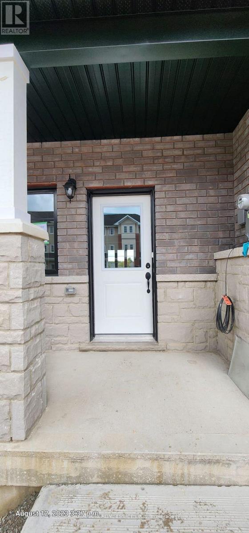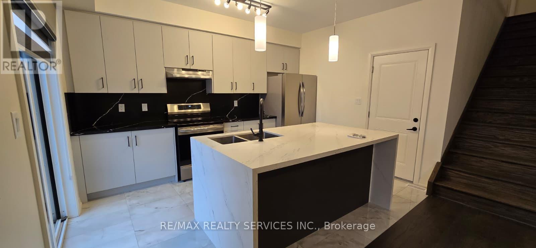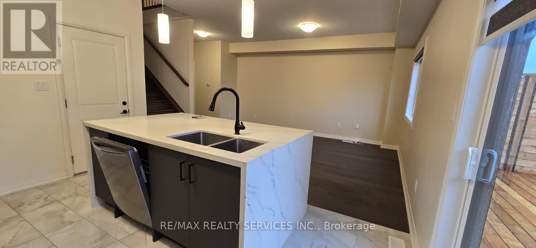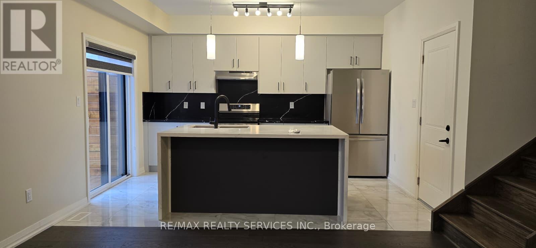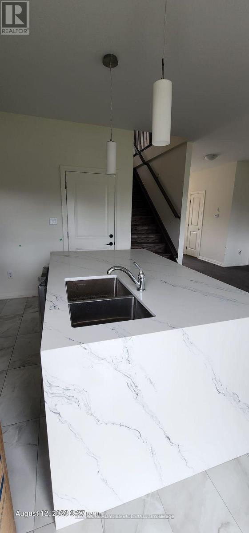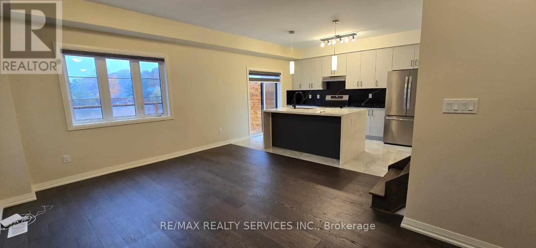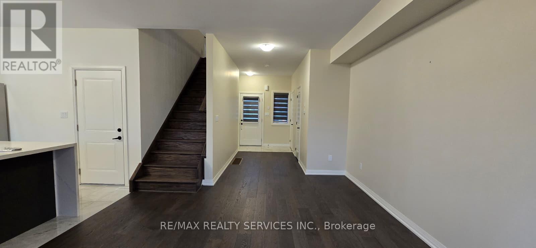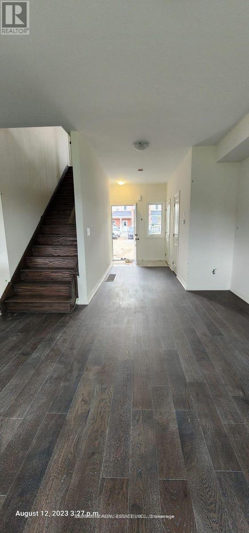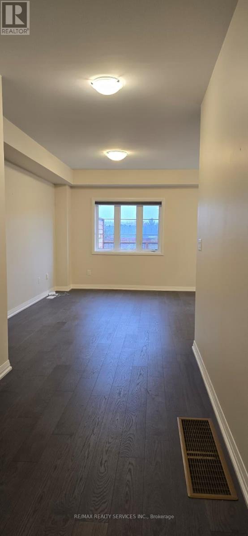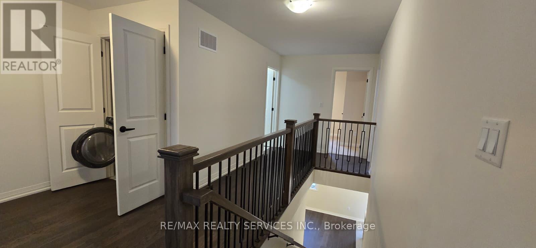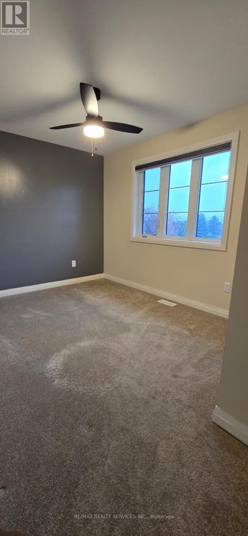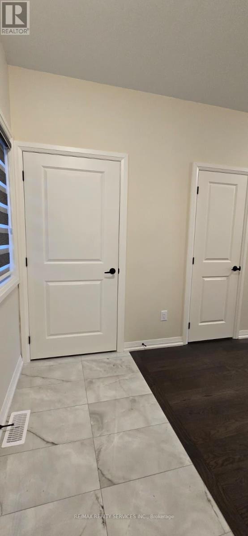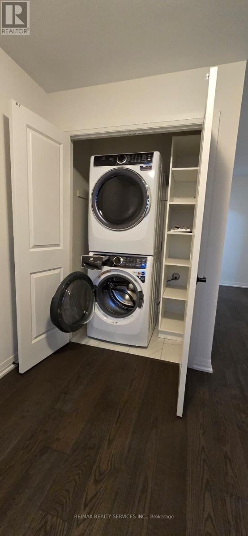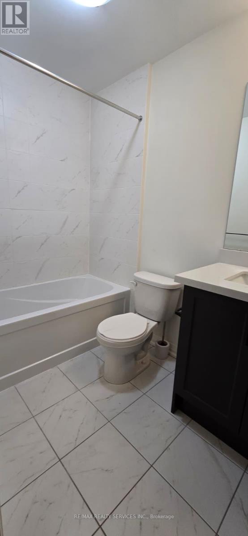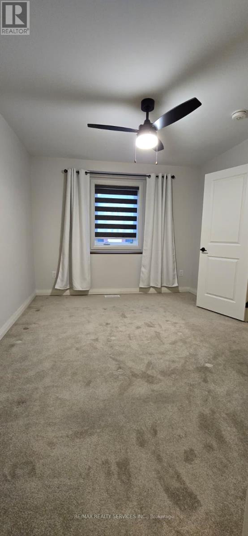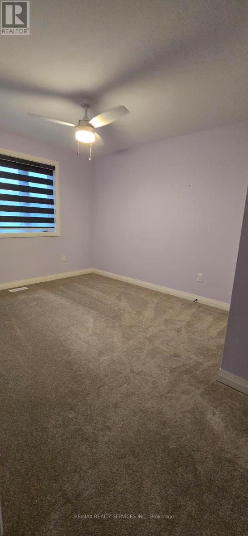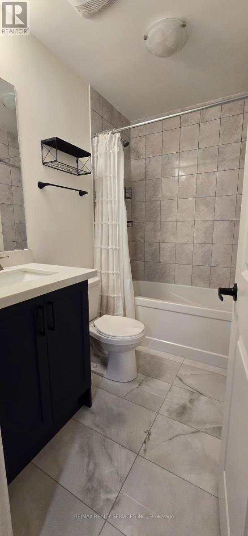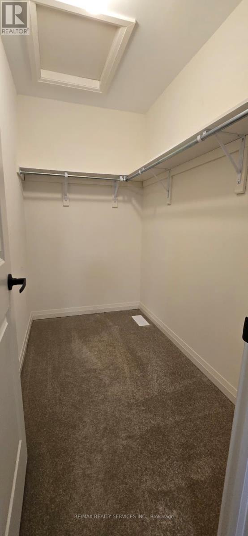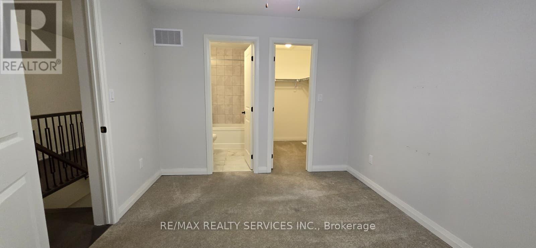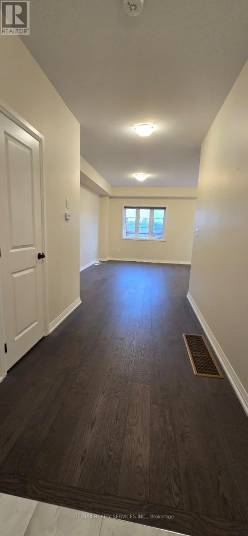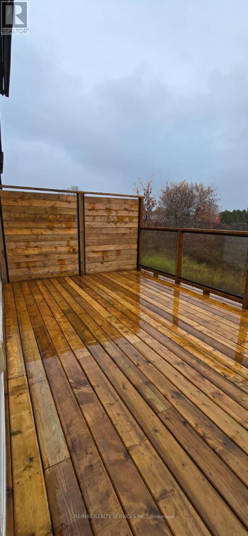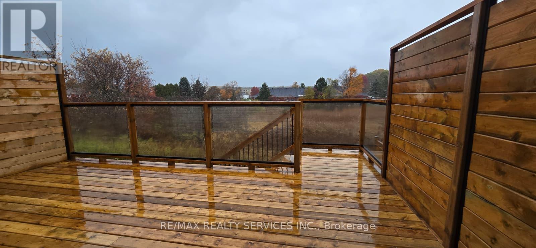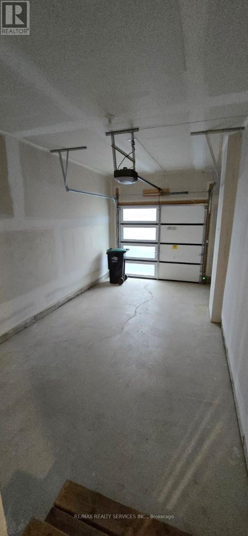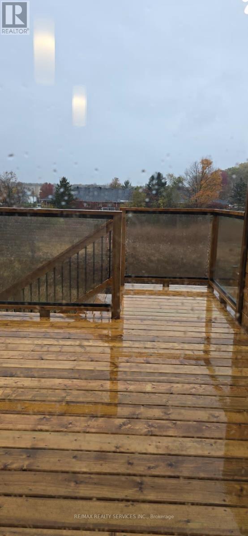44 Lahey Crescent Penetanguishene, Ontario L9M 0W1
$2,700 Monthly
Prime Location in Penetanguishene! Beautiful ravine-backing townhouse featuring 3 bedrooms plus a den, 2.5 bathrooms, and a look-out basement. This upgraded home offers a modern kitchen with stainless steel appliances, custom backsplash, and a waterfall center island. Enjoy oak stairs with iron pickets, a spacious primary bedroom with a 4-piece ensuite, and large windows that fill the home with natural light. The ravine lot provides privacy with no homes behind and includes a large deck and fully fenced backyard - perfect for relaxation or entertaining. The unfinished basement offers plenty of space for storage or a future gym. Parking for 3 cars (garage + 2 driveway spaces).Fantastic location close to the lake, community center, Georgian Bay General Hospital, and Hwy 400.AAA tenant - no smoking. (id:60365)
Property Details
| MLS® Number | S12553100 |
| Property Type | Single Family |
| Community Name | Penetanguishene |
| EquipmentType | Water Heater |
| ParkingSpaceTotal | 3 |
| RentalEquipmentType | Water Heater |
Building
| BathroomTotal | 3 |
| BedroomsAboveGround | 3 |
| BedroomsTotal | 3 |
| Age | 0 To 5 Years |
| Appliances | Garage Door Opener Remote(s), Dishwasher, Dryer, Garage Door Opener, Stove, Washer, Window Coverings, Refrigerator |
| BasementDevelopment | Unfinished |
| BasementType | Full (unfinished) |
| ConstructionStyleAttachment | Attached |
| CoolingType | Central Air Conditioning |
| ExteriorFinish | Brick |
| FlooringType | Hardwood, Ceramic, Carpeted |
| FoundationType | Block |
| HalfBathTotal | 1 |
| HeatingFuel | Natural Gas |
| HeatingType | Forced Air |
| StoriesTotal | 2 |
| SizeInterior | 1100 - 1500 Sqft |
| Type | Row / Townhouse |
| UtilityWater | Municipal Water |
Parking
| Garage |
Land
| Acreage | No |
| Sewer | Sanitary Sewer |
Rooms
| Level | Type | Length | Width | Dimensions |
|---|---|---|---|---|
| Second Level | Den | 2.7 m | 2.13 m | 2.7 m x 2.13 m |
| Second Level | Primary Bedroom | 3.38 m | 3.07 m | 3.38 m x 3.07 m |
| Second Level | Bedroom 2 | 3.41 m | 3.01 m | 3.41 m x 3.01 m |
| Second Level | Bedroom 3 | 3.07 m | 2.77 m | 3.07 m x 2.77 m |
| Second Level | Bathroom | 2.13 m | 1.82 m | 2.13 m x 1.82 m |
| Second Level | Laundry Room | 1.82 m | 0.91 m | 1.82 m x 0.91 m |
| Main Level | Great Room | 4.17 m | 3.3 m | 4.17 m x 3.3 m |
| Main Level | Kitchen | 4.17 m | 3.65 m | 4.17 m x 3.65 m |
| Ground Level | Dining Room | 2.46 m | 2.86 m | 2.46 m x 2.86 m |
Utilities
| Sewer | Installed |
https://www.realtor.ca/real-estate/29112177/44-lahey-crescent-penetanguishene-penetanguishene
Kalpesh Shah
Broker
10 Kingsbridge Gdn Cir #200
Mississauga, Ontario L5R 3K7
Darshana Shah
Salesperson
10 Kingsbridge Gdn Cir #200
Mississauga, Ontario L5R 3K7

