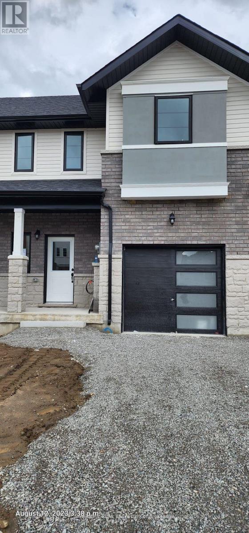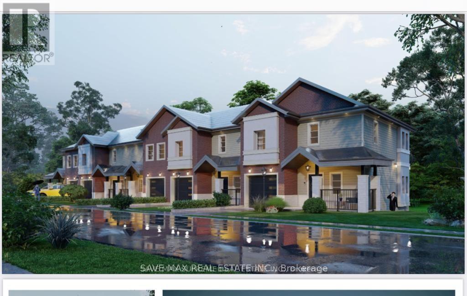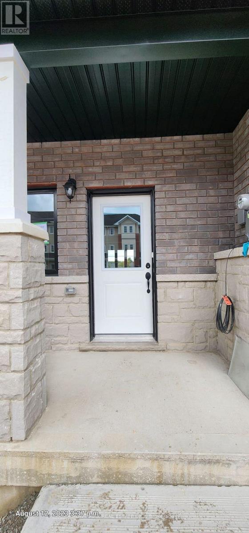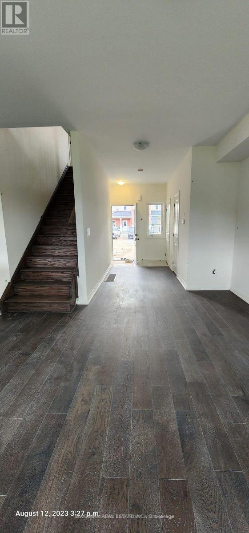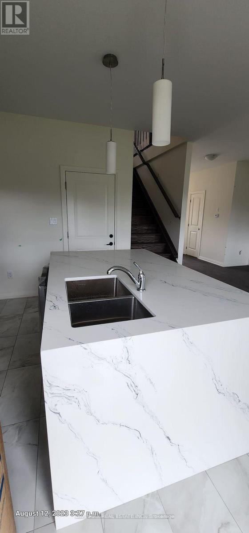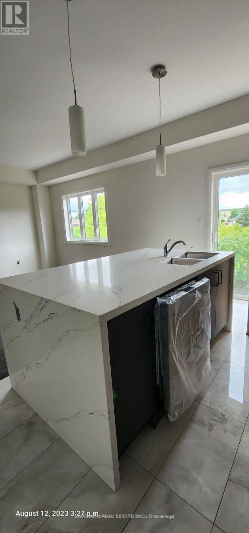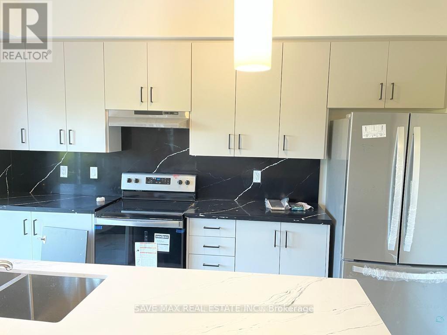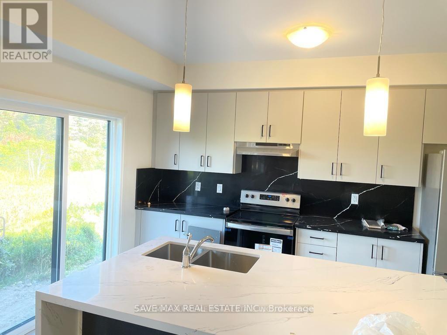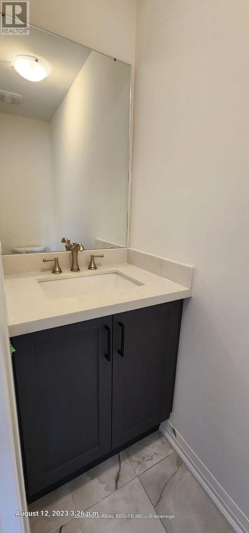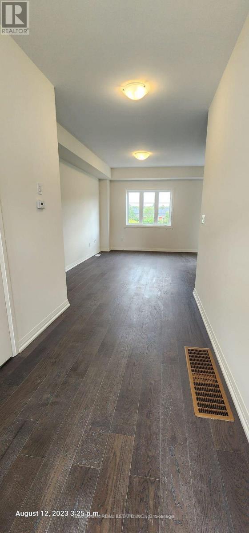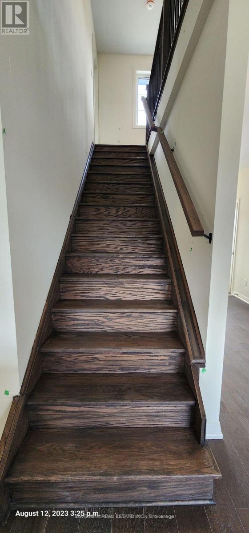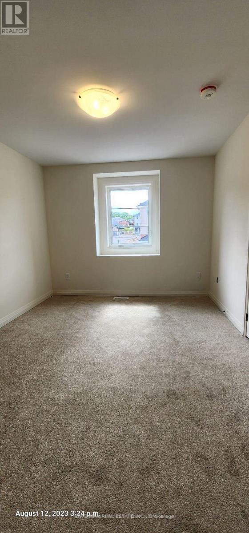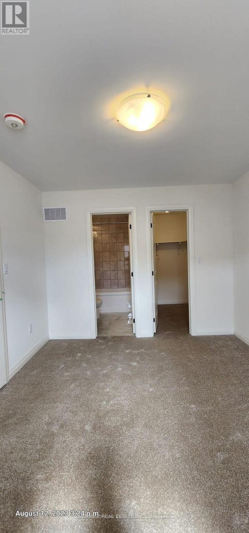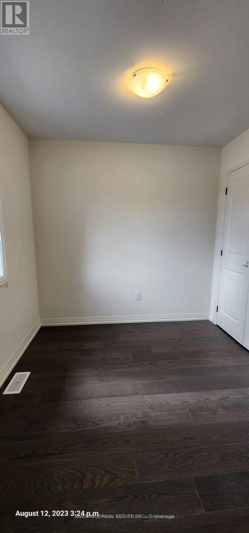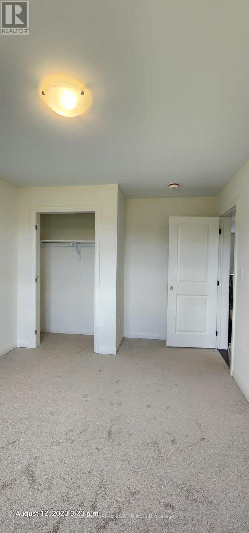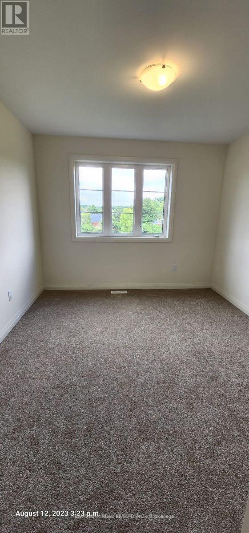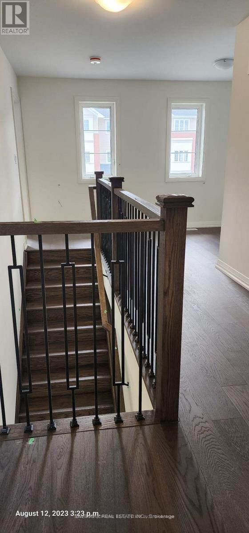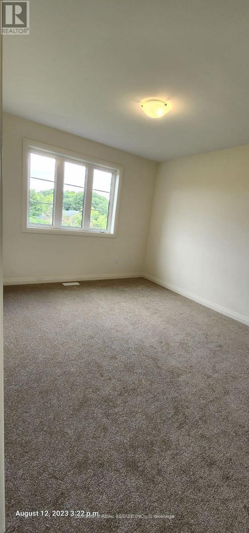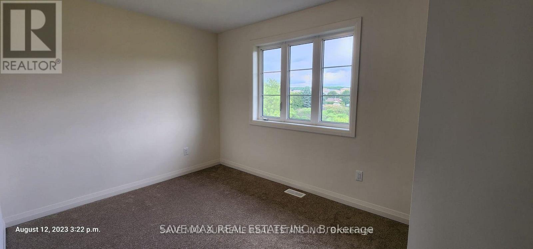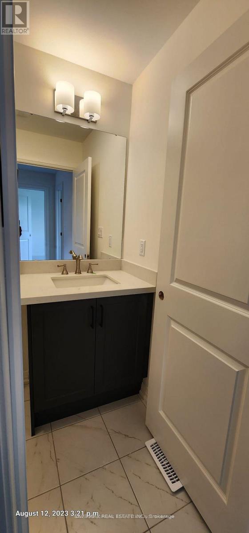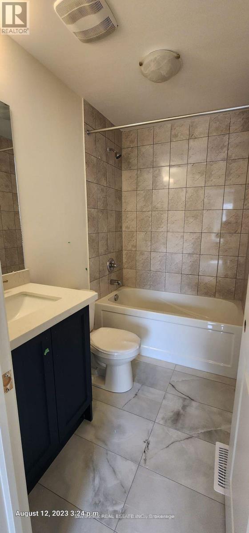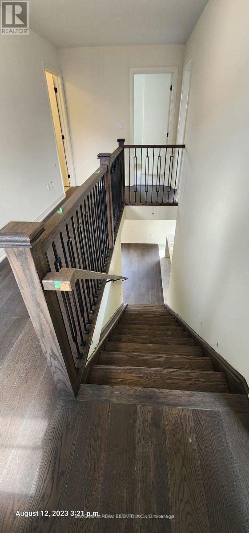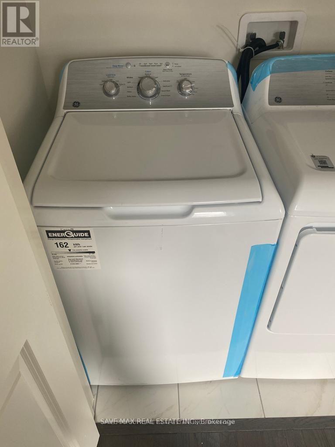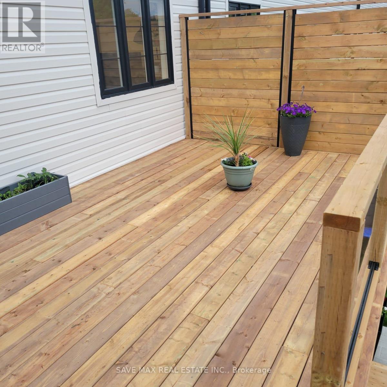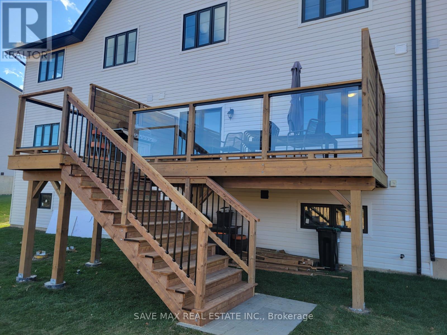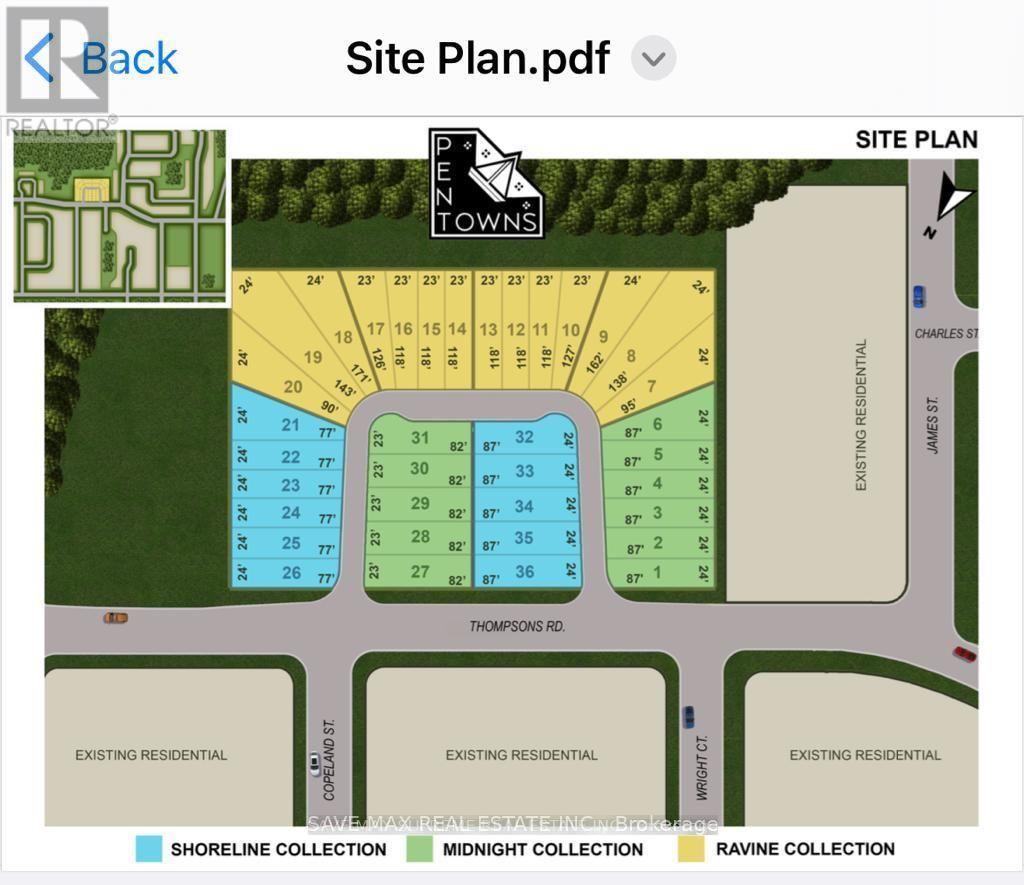44 Lahey Crescent Penetanguishene, Ontario L9M 0W1
$624,900
Prime Location In Penetanguishene, Ravine-backing townhouse with 3 bedroom plus Den, 2.5 bathroom with look-out basement. Upgraded Kitchen with SS appliances, custom backsplash, Waterfall Centre island, Oak Stairs with iron pickets, primary bedroom with 4 Pc ensuite, Large Windows, Ravine lot no homes at the back, with a large Deck for your enjoyment, fenced backyard. Unfinished basement for storage or gym. Garage + 2 driveway spots for 3 cars total! Great location near the lake, community center, Georgian Bay General hospital, and Hwy400. This Is A Place You Can Truly Feel At Home, AAA tenant, no smoking Stainless Steel Fridge, Stove, Dishwasher, Washer/Dryer, Window Coverings, Garage door opener, All Mirrors & Electric Light Fixtures. Old pictures used from the previous listing (id:60365)
Property Details
| MLS® Number | S12426704 |
| Property Type | Single Family |
| Community Name | Penetanguishene |
| EquipmentType | Water Heater |
| ParkingSpaceTotal | 3 |
| RentalEquipmentType | Water Heater |
Building
| BathroomTotal | 3 |
| BedroomsAboveGround | 3 |
| BedroomsTotal | 3 |
| Age | 0 To 5 Years |
| Appliances | Garage Door Opener Remote(s) |
| BasementDevelopment | Unfinished |
| BasementType | Full (unfinished) |
| ConstructionStyleAttachment | Attached |
| CoolingType | Central Air Conditioning |
| ExteriorFinish | Brick |
| FlooringType | Hardwood |
| FoundationType | Block |
| HalfBathTotal | 1 |
| HeatingFuel | Natural Gas |
| HeatingType | Forced Air |
| StoriesTotal | 2 |
| SizeInterior | 1100 - 1500 Sqft |
| Type | Row / Townhouse |
| UtilityWater | Municipal Water |
Parking
| Garage |
Land
| Acreage | No |
| Sewer | Sanitary Sewer |
| SizeDepth | 80 Ft ,3 In |
| SizeFrontage | 25 Ft ,1 In |
| SizeIrregular | 25.1 X 80.3 Ft |
| SizeTotalText | 25.1 X 80.3 Ft |
Rooms
| Level | Type | Length | Width | Dimensions |
|---|---|---|---|---|
| Second Level | Den | 2.7 m | 2.13 m | 2.7 m x 2.13 m |
| Second Level | Primary Bedroom | 3.38 m | 3.07 m | 3.38 m x 3.07 m |
| Second Level | Bedroom 2 | 3.41 m | 3.01 m | 3.41 m x 3.01 m |
| Second Level | Bedroom 3 | 3.07 m | 2.77 m | 3.07 m x 2.77 m |
| Second Level | Bathroom | 2.13 m | 1.82 m | 2.13 m x 1.82 m |
| Second Level | Laundry Room | 1.82 m | 0.91 m | 1.82 m x 0.91 m |
| Main Level | Great Room | 4.17 m | 3.3 m | 4.17 m x 3.3 m |
| Main Level | Kitchen | 4.17 m | 3.65 m | 4.17 m x 3.65 m |
| Ground Level | Dining Room | 2.46 m | 2.86 m | 2.46 m x 2.86 m |
Utilities
| Electricity | Installed |
| Sewer | Installed |
https://www.realtor.ca/real-estate/28913271/44-lahey-crescent-penetanguishene-penetanguishene
Avinash Raheja
Salesperson
1550 Enterprise Rd #305
Mississauga, Ontario L4W 4P4
Ashish Parikh
Broker
1550 Enterprise Rd #305-A
Mississauga, Ontario L4W 4P4

