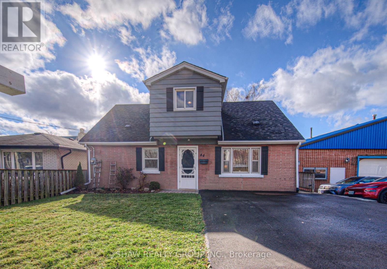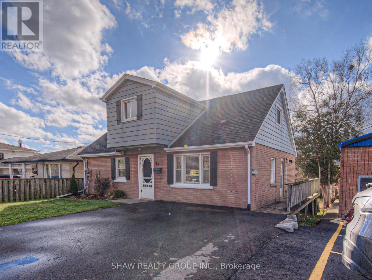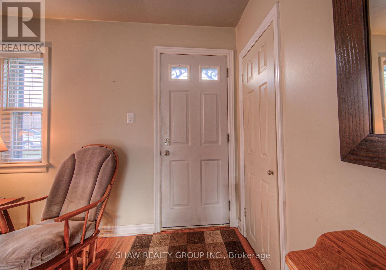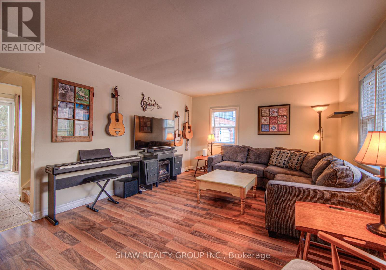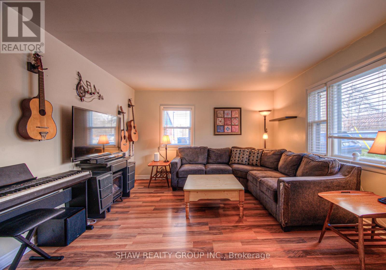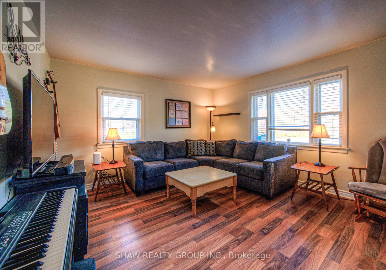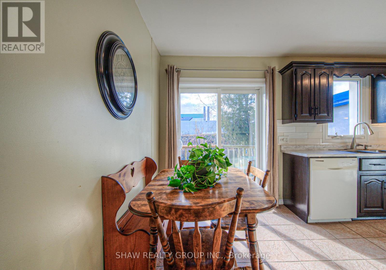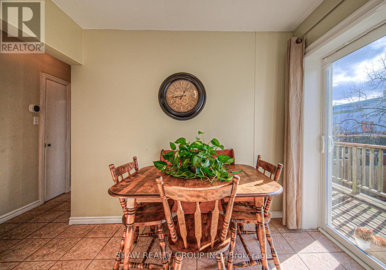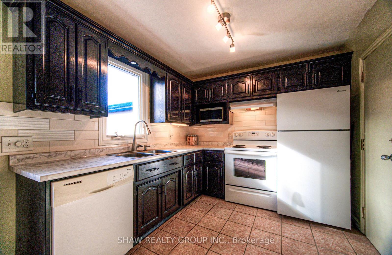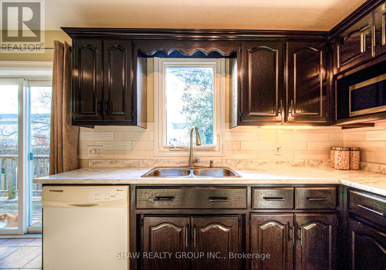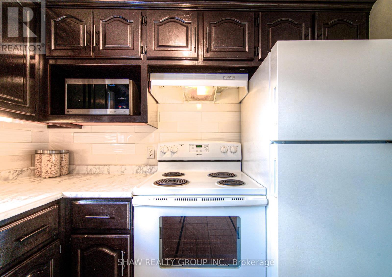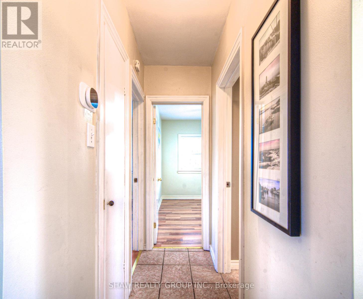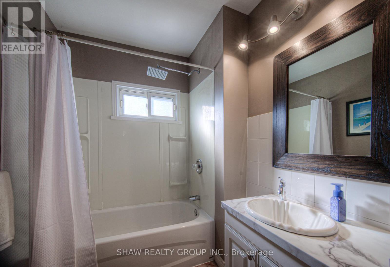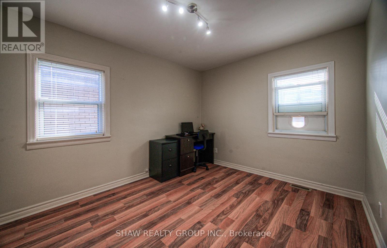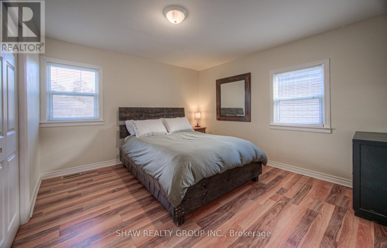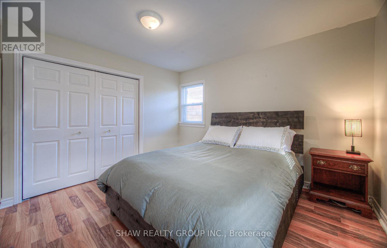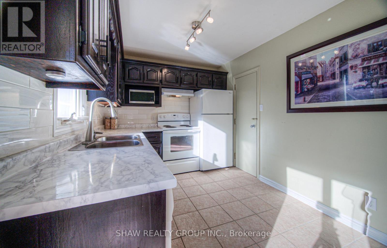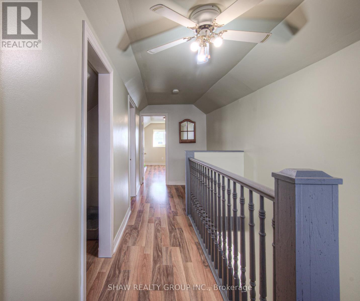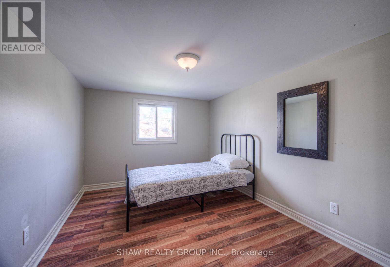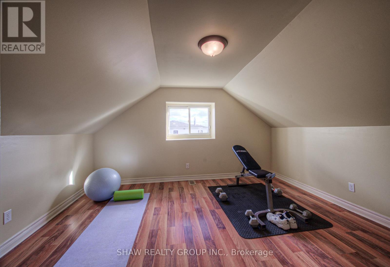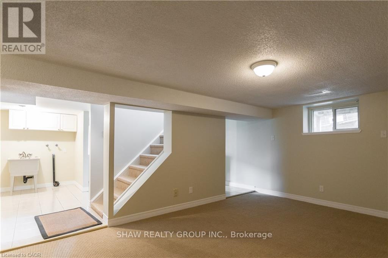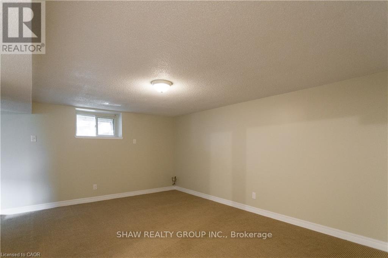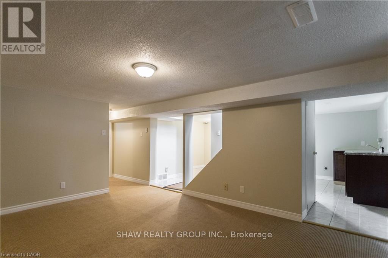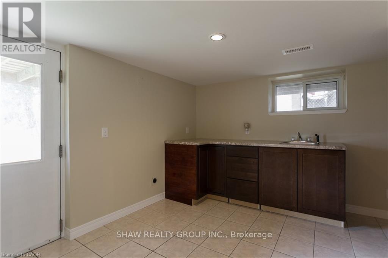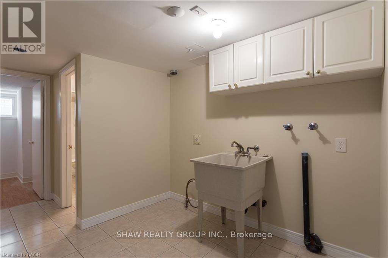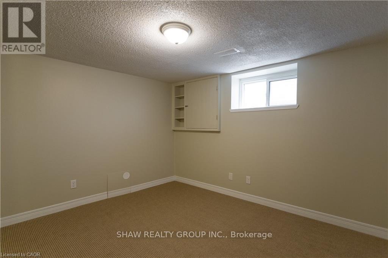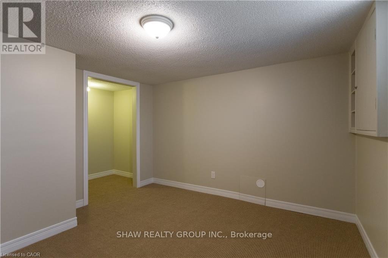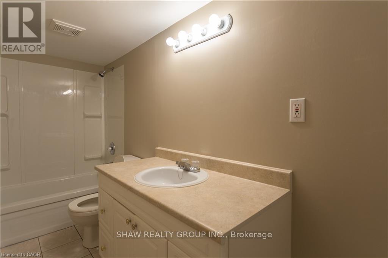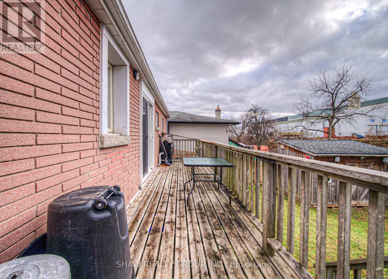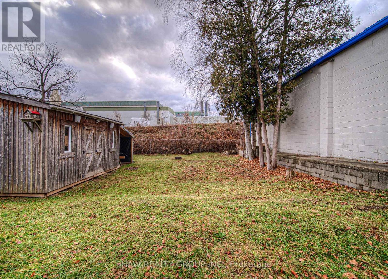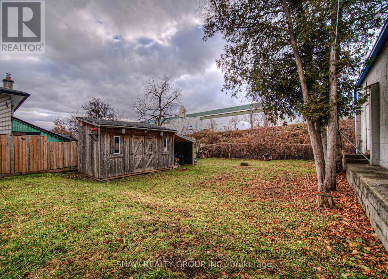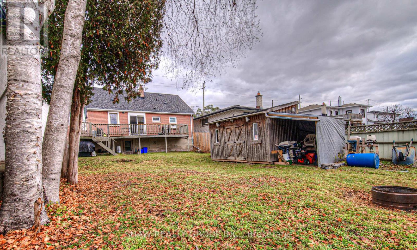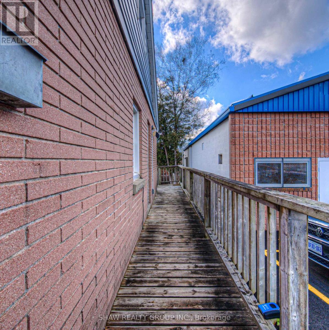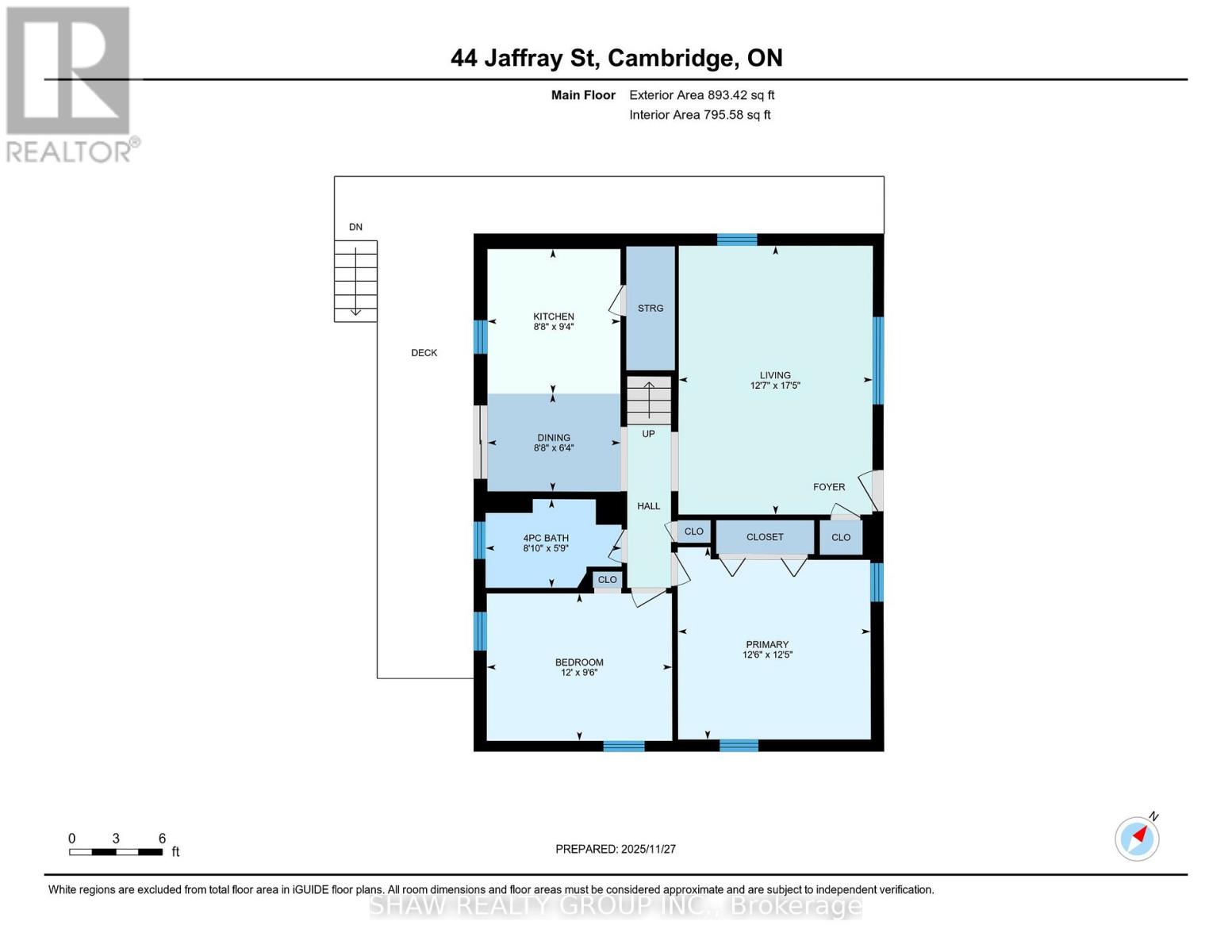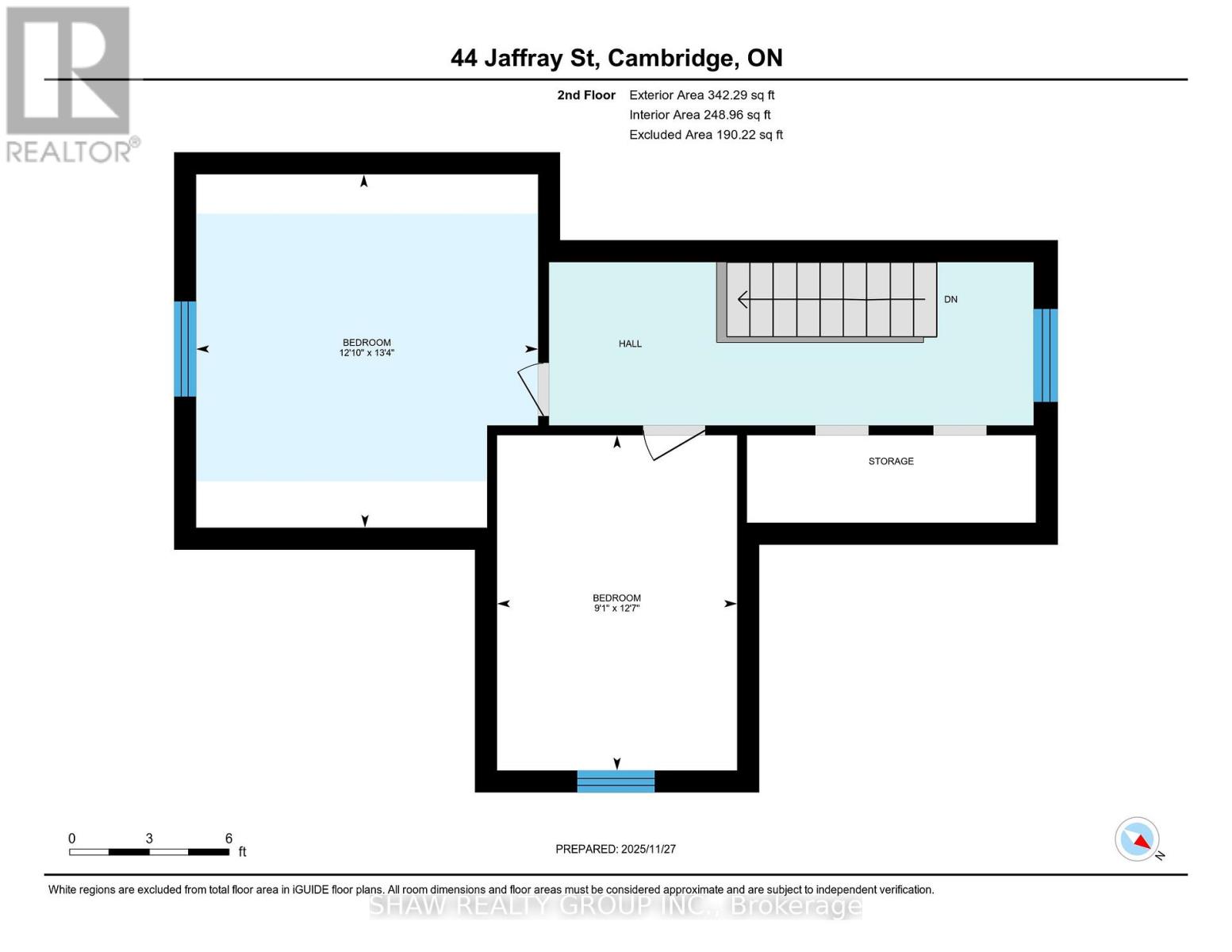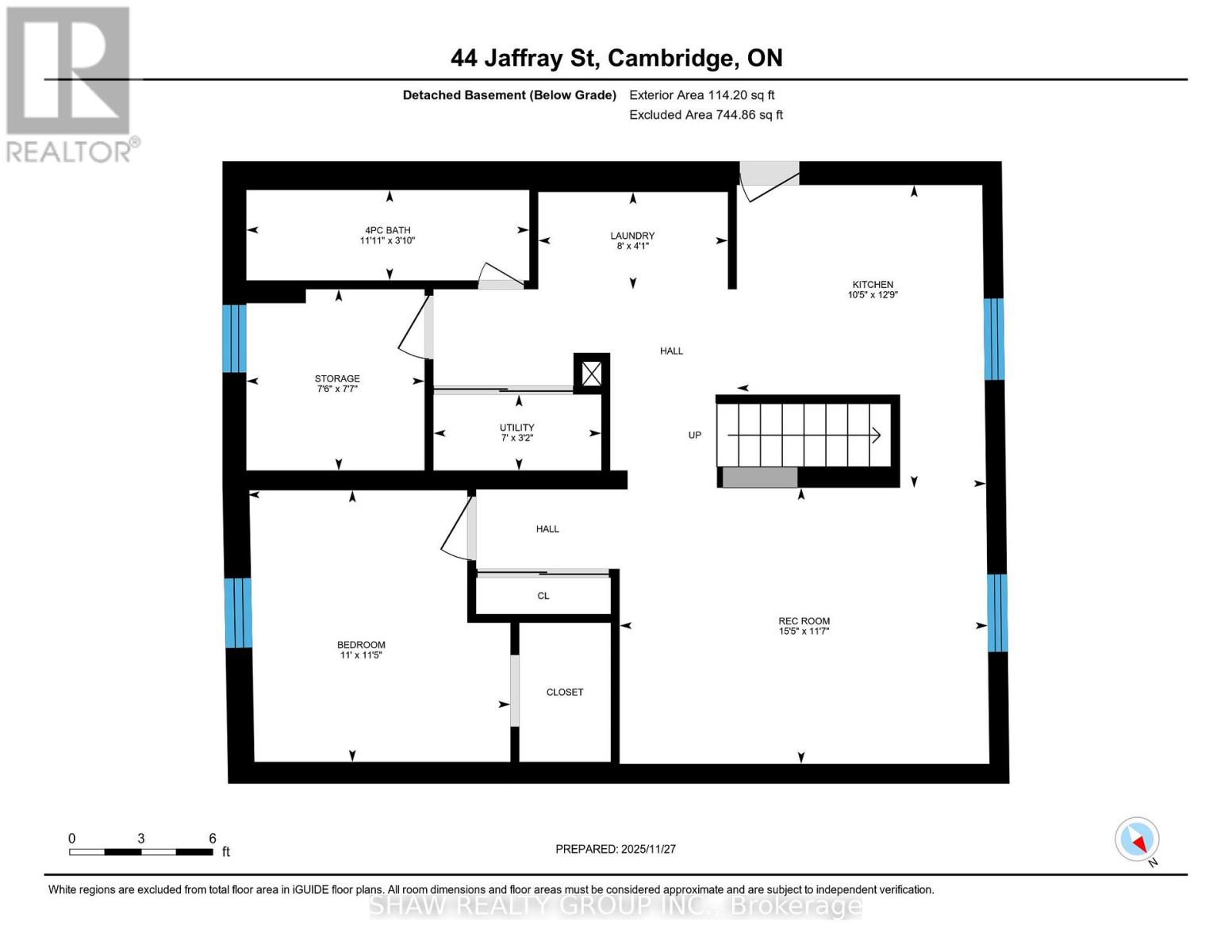44 Jaffray Street Cambridge, Ontario N1R 3H9
$550,000
Welcome to 44 Jaffray- This spacious two storey home is both charming and versatile, offering space, comfort, and an in-law suite for potential extra income. With 5 Total bedrooms plus a den, the possibilities are endless. The main floor features two generously sized bedrooms, a bright living area, a full bathroom, and a well-appointed kitchen with a walkout to the backyard-perfect for convenient, single-level living. Upstairs, you'll find two additional bedrooms along with ample storage. These upper rooms are highly functional and can easily serve as home offices, hobby rooms, or flexible family space. The finished basement adds incredible value with its in-law suite setup, complete with a walk-out entrance. The basement comes with its own dedicated kitchen, cozy living area, private bedroom as well as a secondary Den to be used as an office, nursery, or storage-ideal for multigenerational living or supplemental income potential with maximized space! Significant upgrades have been made to the home including the Furnace (2025), AC (2025), HWT (2025) and a new expanded (4 car)Driveway (2025). Outside, the property continues to impress with a wrap-around deck overlooking a deep backyard with an oversized cedar shed for extra storage. The backyard offers plenty of room to relax, entertain, and enjoy the outdoors. This is a welcoming home with space to grow and versatility for every lifestyle. (id:60365)
Property Details
| MLS® Number | X12582180 |
| Property Type | Single Family |
| ParkingSpaceTotal | 4 |
Building
| BathroomTotal | 2 |
| BedroomsAboveGround | 4 |
| BedroomsBelowGround | 1 |
| BedroomsTotal | 5 |
| Appliances | Dryer, Stove, Washer, Refrigerator |
| BasementDevelopment | Finished |
| BasementType | N/a (finished) |
| ConstructionStyleAttachment | Detached |
| CoolingType | Central Air Conditioning |
| ExteriorFinish | Steel, Brick |
| FoundationType | Poured Concrete |
| HeatingFuel | Natural Gas |
| HeatingType | Forced Air |
| StoriesTotal | 2 |
| SizeInterior | 1100 - 1500 Sqft |
| Type | House |
| UtilityWater | Municipal Water |
Parking
| No Garage |
Land
| Acreage | No |
| Sewer | Sanitary Sewer |
| SizeDepth | 108 Ft |
| SizeFrontage | 40 Ft |
| SizeIrregular | 40 X 108 Ft |
| SizeTotalText | 40 X 108 Ft |
| ZoningDescription | M3 |
https://www.realtor.ca/real-estate/29142699/44-jaffray-street-cambridge
Shaw Hasyj
Salesperson
135 George St N Unit 201b
Cambridge, Ontario N1S 5C3

