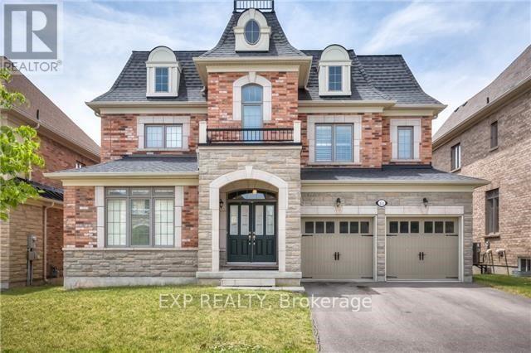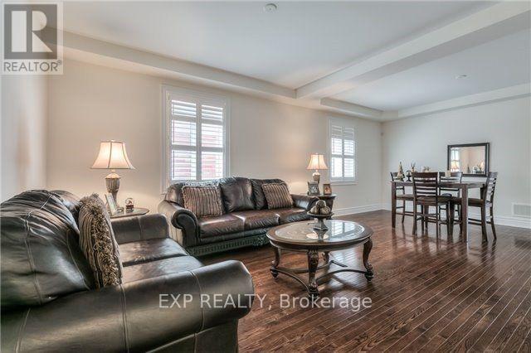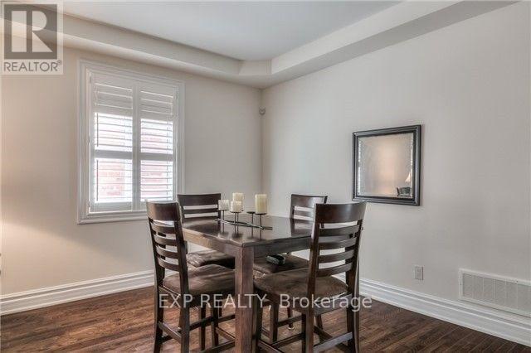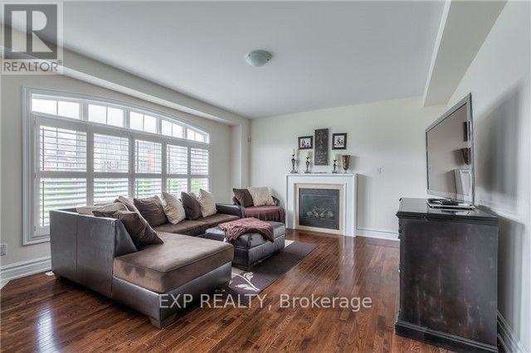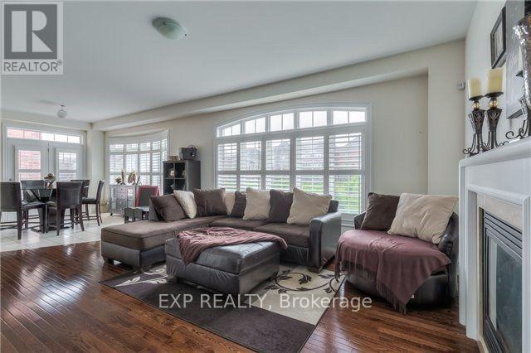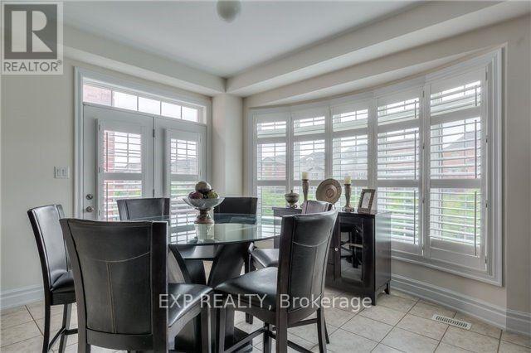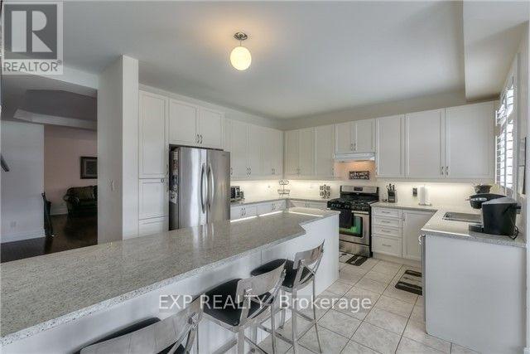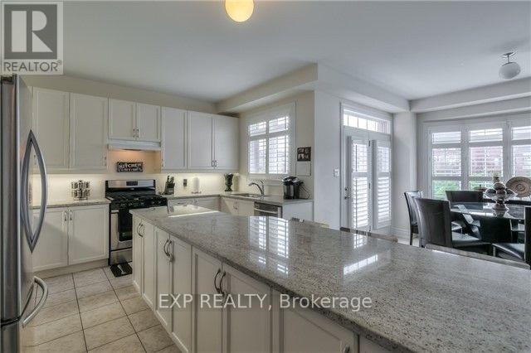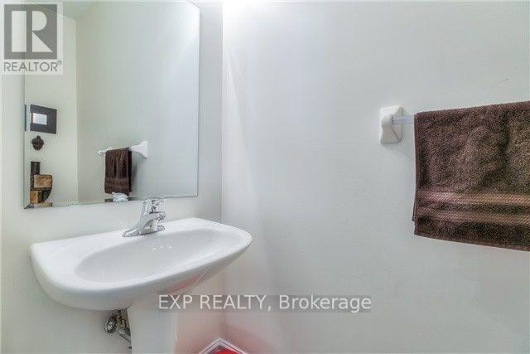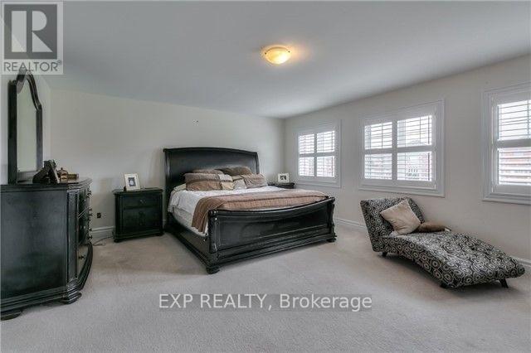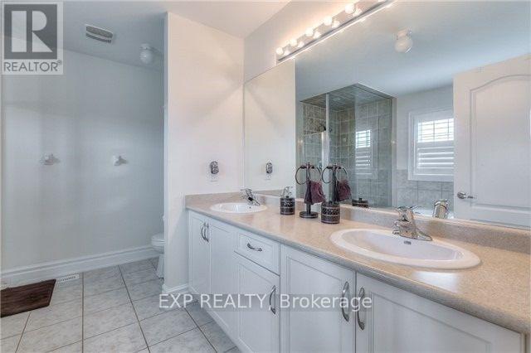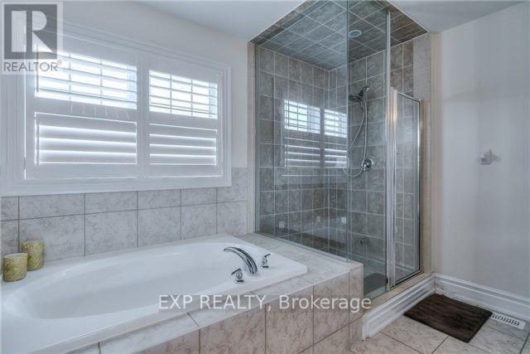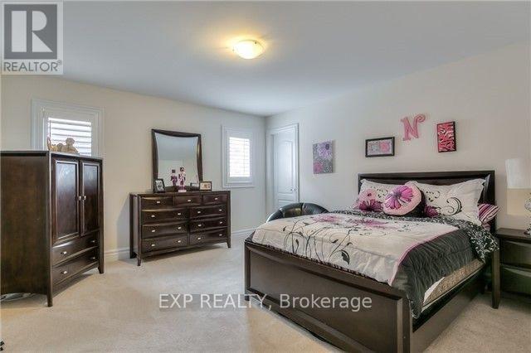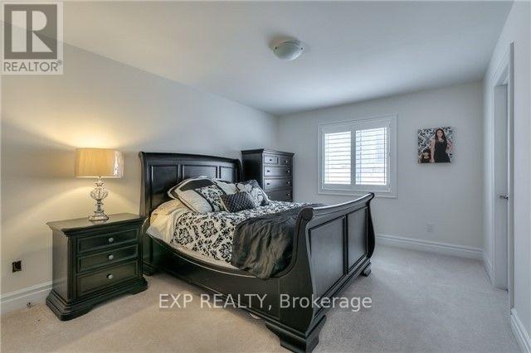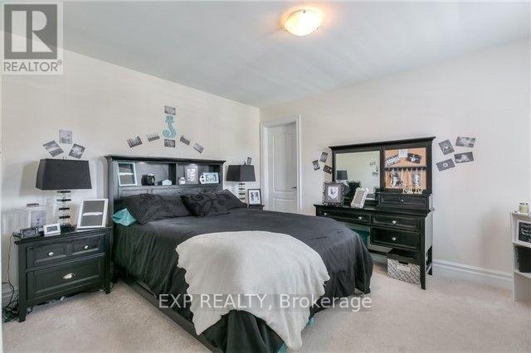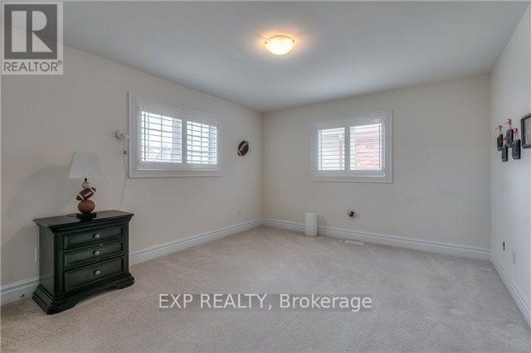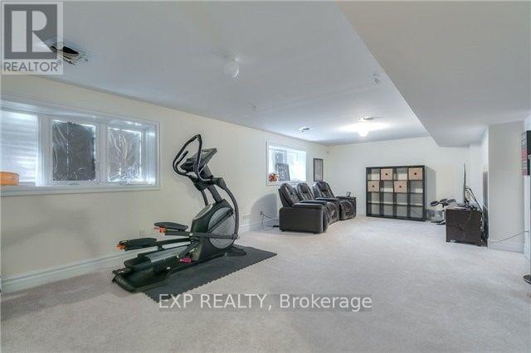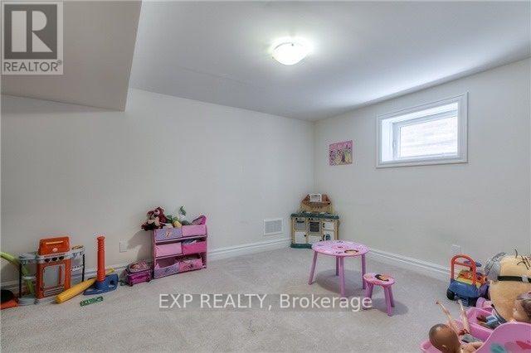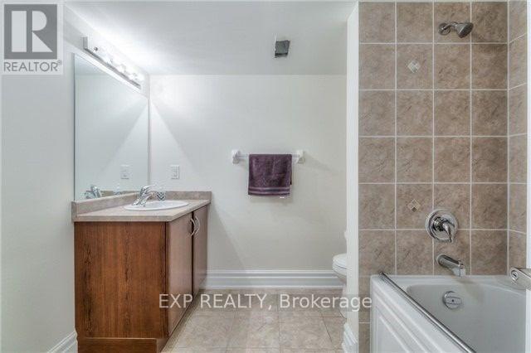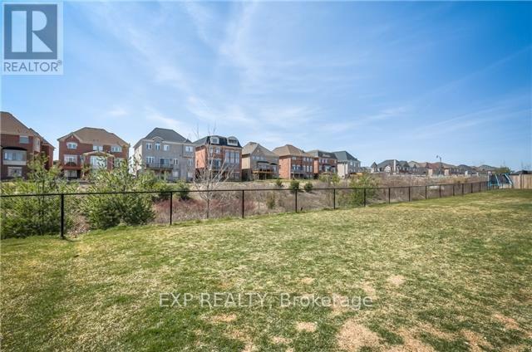44 Intrigue Trail Brampton, Ontario L6X 0W9
6 Bedroom
5 Bathroom
3500 - 5000 sqft
Fireplace
Central Air Conditioning
Forced Air
$6,000 Monthly
Stunning Cachet Homes Chagall Model in Prestigious Credit ValleyOver 4,500sqft of luxurious living space on a premium ravine lot. This 5+1 bedroom home features a tandem 3-car garage, spacious principal rooms, and a partially finished basement with large rec room and 6th bedroom. Enjoy hardwood floors, California shutters, and a bright, open-concept layout. The eat-in kitchen walks out to a deck overlooking a serene ravine yard. A rare opportunity in a sought-after neighbourhood close to top schools, parks, and amenities. (id:60365)
Property Details
| MLS® Number | W12268172 |
| Property Type | Single Family |
| Community Name | Credit Valley |
| AmenitiesNearBy | Park, Place Of Worship, Public Transit, Schools |
| CommunityFeatures | Community Centre |
| ParkingSpaceTotal | 6 |
Building
| BathroomTotal | 5 |
| BedroomsAboveGround | 5 |
| BedroomsBelowGround | 1 |
| BedroomsTotal | 6 |
| Age | 6 To 15 Years |
| Appliances | Dishwasher, Dryer, Stove, Washer, Refrigerator |
| BasementDevelopment | Partially Finished |
| BasementType | Full (partially Finished) |
| ConstructionStyleAttachment | Detached |
| CoolingType | Central Air Conditioning |
| ExteriorFinish | Brick, Stone |
| FireplacePresent | Yes |
| FlooringType | Hardwood |
| FoundationType | Concrete |
| HalfBathTotal | 1 |
| HeatingFuel | Natural Gas |
| HeatingType | Forced Air |
| StoriesTotal | 2 |
| SizeInterior | 3500 - 5000 Sqft |
| Type | House |
| UtilityWater | Municipal Water |
Parking
| Attached Garage | |
| Garage |
Land
| Acreage | No |
| LandAmenities | Park, Place Of Worship, Public Transit, Schools |
| Sewer | Sanitary Sewer |
| SizeTotalText | Under 1/2 Acre |
Rooms
| Level | Type | Length | Width | Dimensions |
|---|---|---|---|---|
| Second Level | Bedroom 4 | 3.35 m | 3.51 m | 3.35 m x 3.51 m |
| Second Level | Bedroom 5 | 4.57 m | 3.35 m | 4.57 m x 3.35 m |
| Second Level | Primary Bedroom | 5.79 m | 4.62 m | 5.79 m x 4.62 m |
| Second Level | Bedroom 2 | 4.37 m | 3.96 m | 4.37 m x 3.96 m |
| Second Level | Bedroom 3 | 4.37 m | 3.66 m | 4.37 m x 3.66 m |
| Basement | Recreational, Games Room | 9.25 m | 4.39 m | 9.25 m x 4.39 m |
| Main Level | Living Room | 3.96 m | 3.73 m | 3.96 m x 3.73 m |
| Main Level | Dining Room | 4.83 m | 3.96 m | 4.83 m x 3.96 m |
| Main Level | Library | 3.96 m | 2.95 m | 3.96 m x 2.95 m |
| Main Level | Kitchen | 4.83 m | 3.96 m | 4.83 m x 3.96 m |
| Main Level | Eating Area | 3.96 m | 4.42 m | 3.96 m x 4.42 m |
| Main Level | Family Room | 5.28 m | 4.57 m | 5.28 m x 4.57 m |
Utilities
| Cable | Available |
| Electricity | Available |
| Sewer | Available |
https://www.realtor.ca/real-estate/28569901/44-intrigue-trail-brampton-credit-valley-credit-valley
Robert Piperni
Broker
Exp Realty
4711 Yonge St 10th Flr, 106430
Toronto, Ontario M2N 6K8
4711 Yonge St 10th Flr, 106430
Toronto, Ontario M2N 6K8

