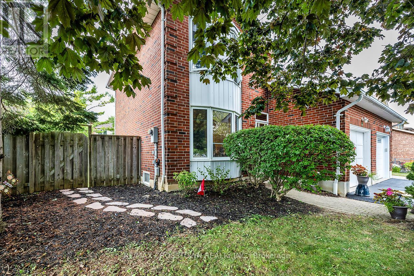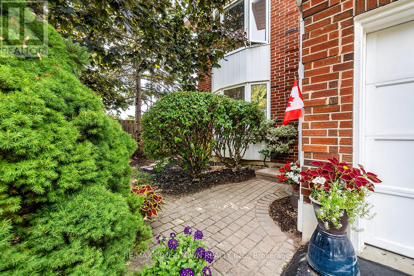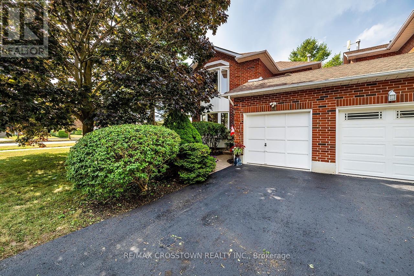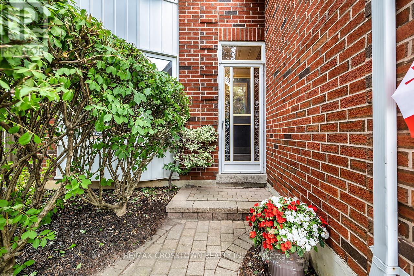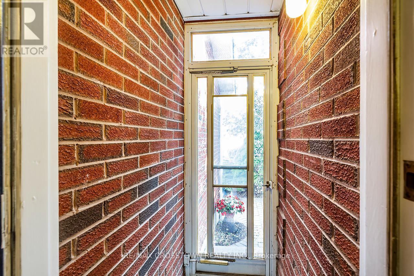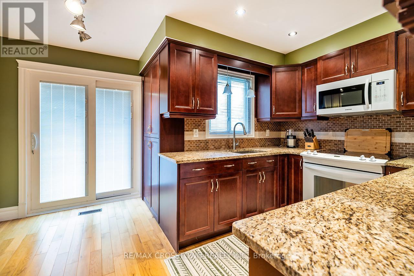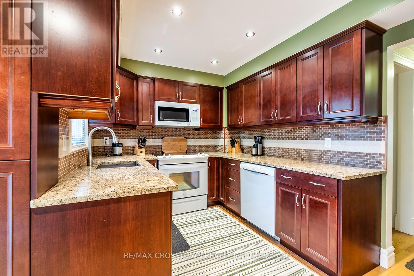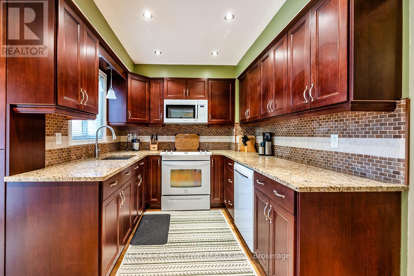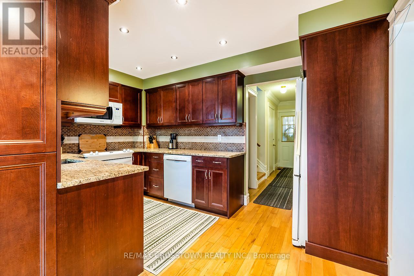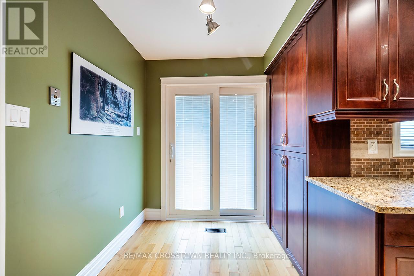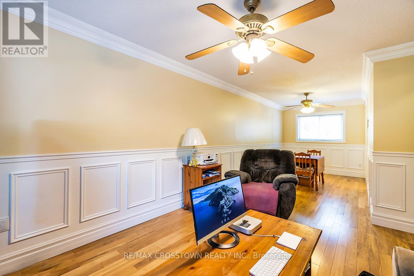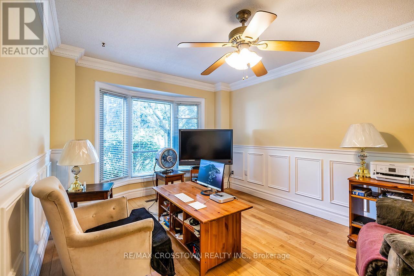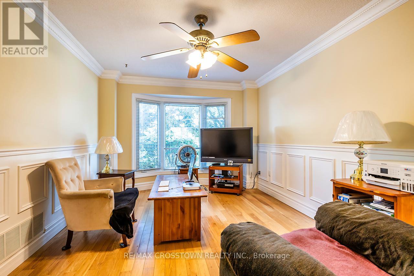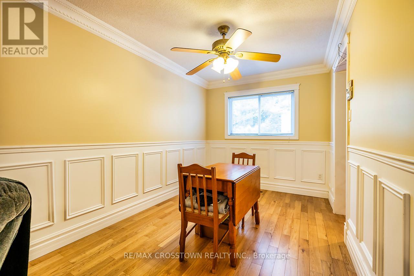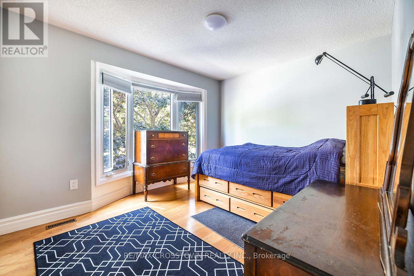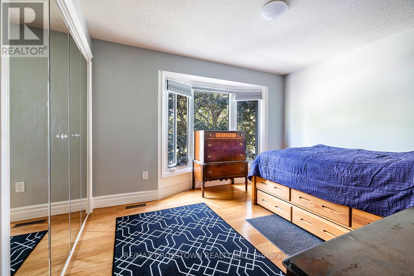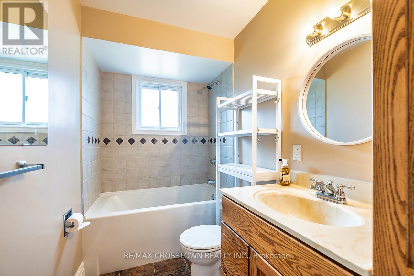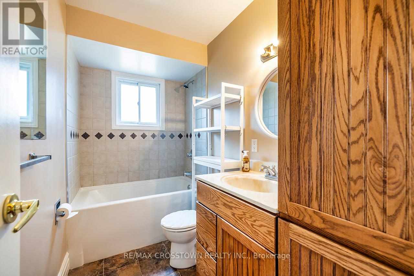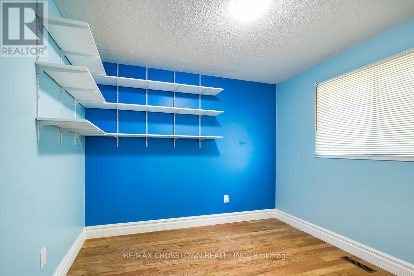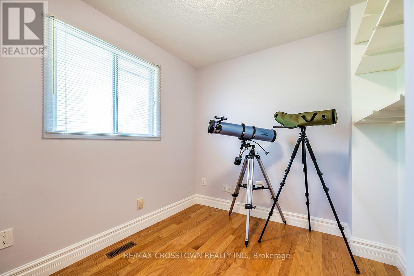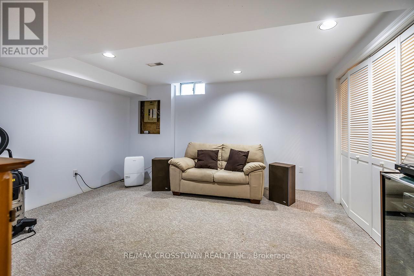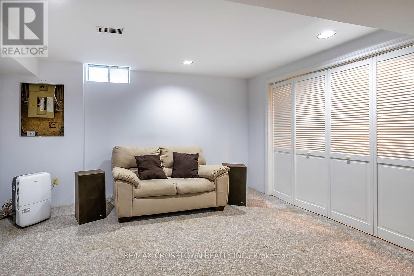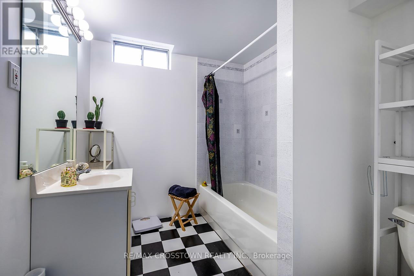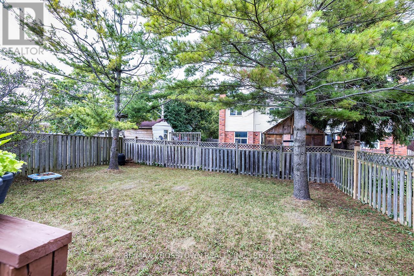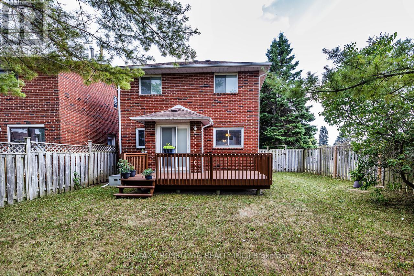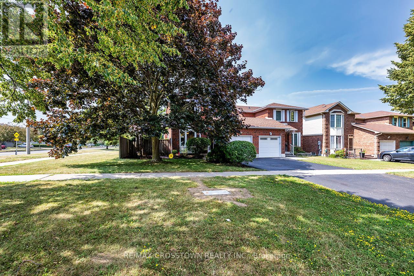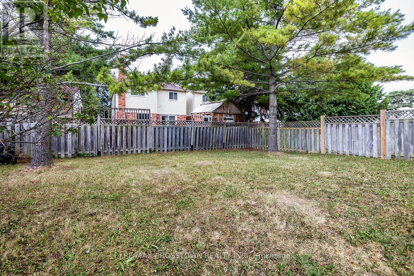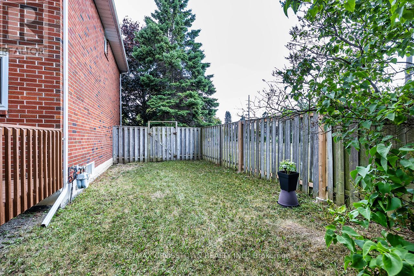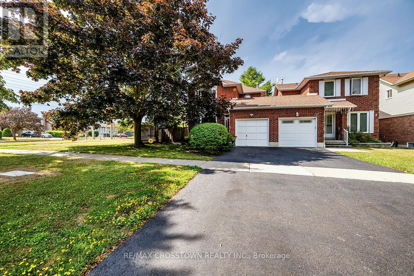44 Hewitt Crescent Ajax, Ontario L1S 7A4
$699,999
Welcome to 44 Hewitt Crescent, a charming and extensively upgraded detached (linked by one garage wall)home nestled on a family-friendly street in one of Ajax's most desirable neighbourhoods. This 3-bedroom,2-bathroom home shows immense pride of ownership and is ideal for first-time buyers, investors, or young families.The main floor features a spacious living and dining area with an open feel, complemented by upgraded baseboards, elegant wainscotting, and beautiful crown moulding. The updated, functional eat-in kitchen boasts ample cabinetry, a built-in pantry, generous counter space, and stylish trim around the doors, offering both beauty and practicality. Sliding glass doors lead to a newly painted deck and fully fenced backyard perfect for summer BBQs and family gatherings.Upstairs, you'll find three generously sized bedrooms and a bright 4-piece bathroom, providing comfortable living space for the entire family. The finished lower level adds valuable versatility with a large rec room, office, or guest area, plus another convenient 4-piece bathroom.This home is truly move-in ready and located just a 15-minute walk to the scenic Waterfront Trail and Lake Ontario beaches. You're also close to top-rated schools, parks, shopping,public transit, and just minutes from Highway 401, making daily commutes a breeze. This meticulously maintained home offers endless possibilities and boundless potential. (id:60365)
Property Details
| MLS® Number | E12443522 |
| Property Type | Single Family |
| Community Name | South East |
| AmenitiesNearBy | Beach, Marina, Schools |
| CommunityFeatures | School Bus |
| ParkingSpaceTotal | 3 |
| Structure | Deck |
Building
| BathroomTotal | 2 |
| BedroomsAboveGround | 3 |
| BedroomsTotal | 3 |
| Appliances | Dishwasher, Dryer, Stove, Washer, Refrigerator |
| BasementDevelopment | Finished |
| BasementType | N/a (finished) |
| ConstructionStyleAttachment | Link |
| CoolingType | Central Air Conditioning |
| ExteriorFinish | Brick |
| FoundationType | Poured Concrete |
| HeatingFuel | Natural Gas |
| HeatingType | Forced Air |
| StoriesTotal | 2 |
| SizeInterior | 1100 - 1500 Sqft |
| Type | House |
| UtilityWater | Municipal Water |
Parking
| Attached Garage | |
| Garage |
Land
| Acreage | No |
| FenceType | Fenced Yard |
| LandAmenities | Beach, Marina, Schools |
| Sewer | Sanitary Sewer |
| SizeDepth | 98 Ft ,6 In |
| SizeFrontage | 39 Ft ,7 In |
| SizeIrregular | 39.6 X 98.5 Ft |
| SizeTotalText | 39.6 X 98.5 Ft |
| ZoningDescription | R2-a |
Rooms
| Level | Type | Length | Width | Dimensions |
|---|---|---|---|---|
| Second Level | Primary Bedroom | 3.66 m | 3.02 m | 3.66 m x 3.02 m |
| Second Level | Bedroom 2 | 3.05 m | 2.82 m | 3.05 m x 2.82 m |
| Second Level | Bedroom 3 | 3.05 m | 2.49 m | 3.05 m x 2.49 m |
| Basement | Recreational, Games Room | 4.34 m | 4.14 m | 4.34 m x 4.14 m |
| Main Level | Living Room | 4.04 m | 3.25 m | 4.04 m x 3.25 m |
| Main Level | Dining Room | 3.78 m | 2.51 m | 3.78 m x 2.51 m |
| Main Level | Kitchen | 4.04 m | 3.61 m | 4.04 m x 3.61 m |
https://www.realtor.ca/real-estate/28948929/44-hewitt-crescent-ajax-south-east-south-east
Kamila Rose
Salesperson
566 Bryne Drive Unit B1, 105880 &105965
Barrie, Ontario L4N 9P6

