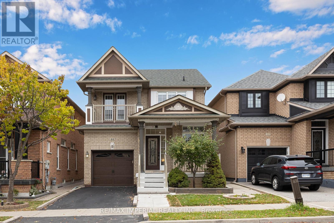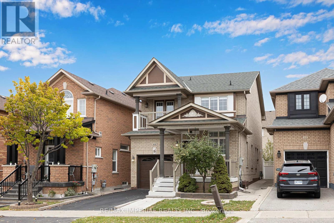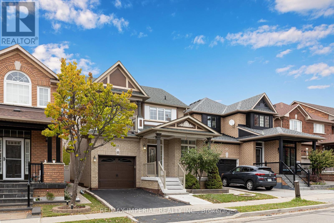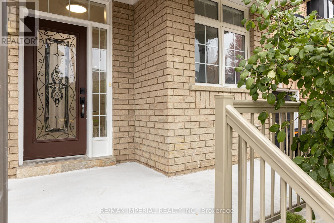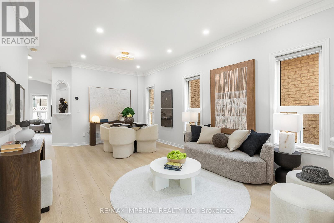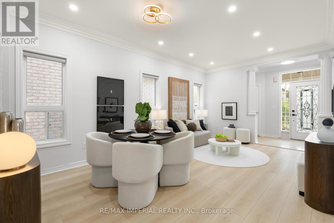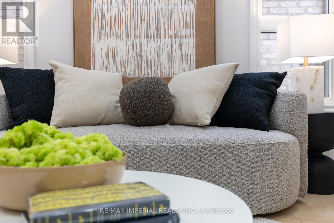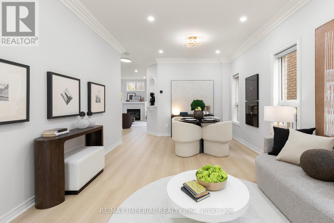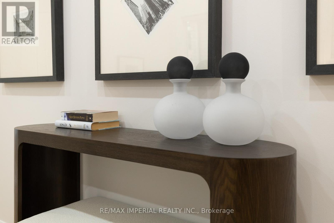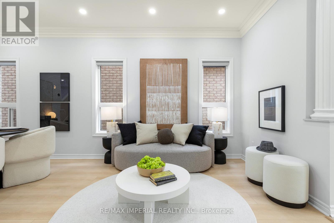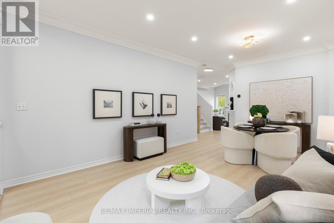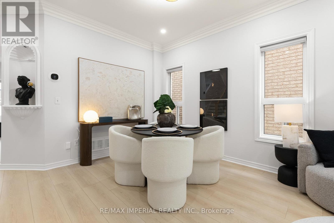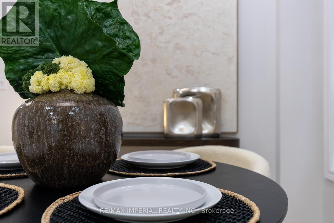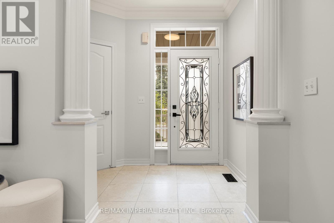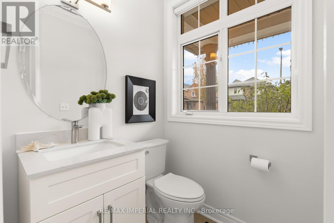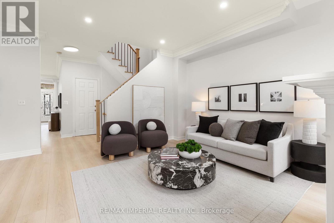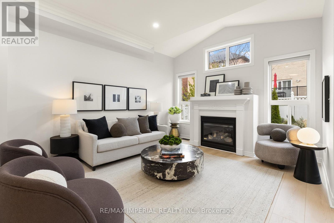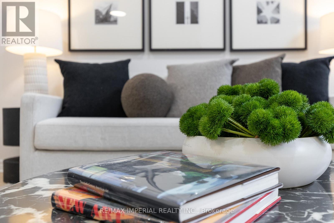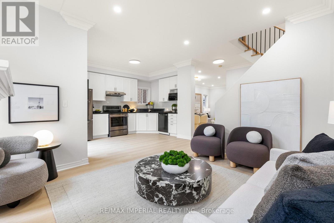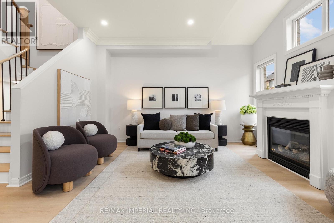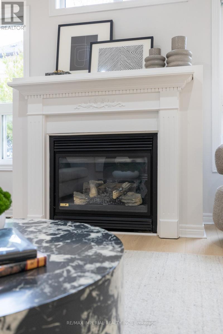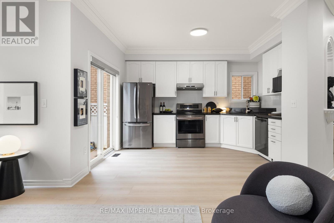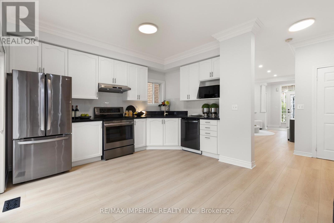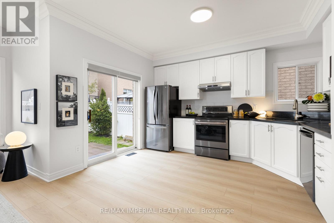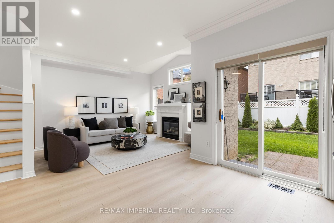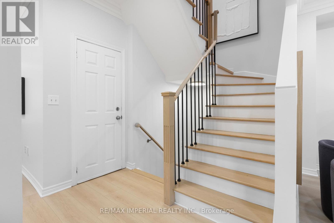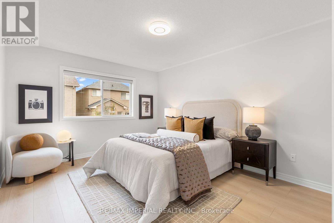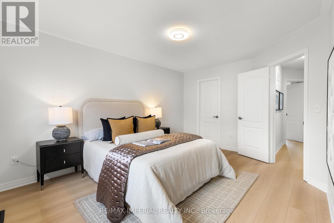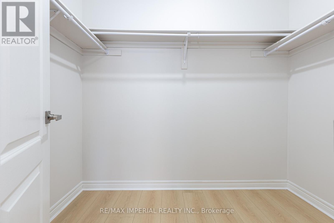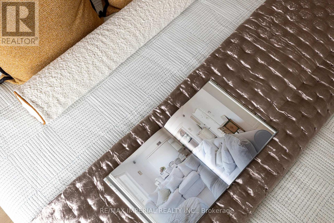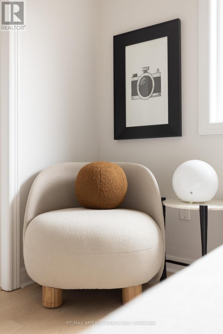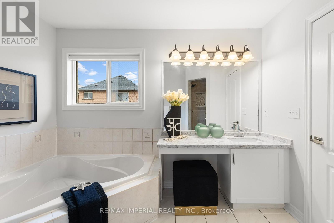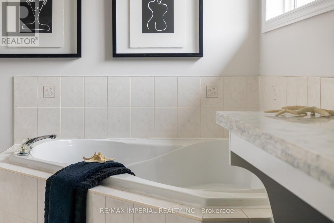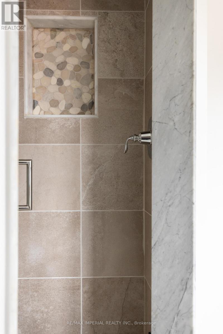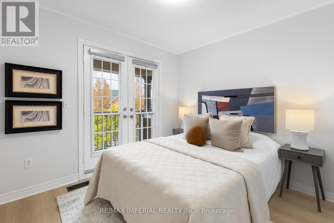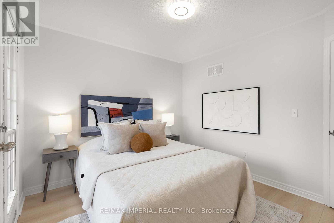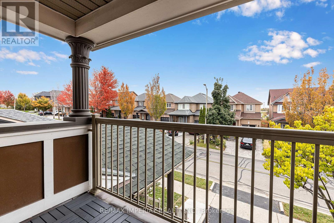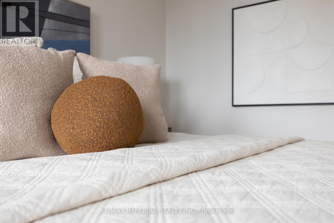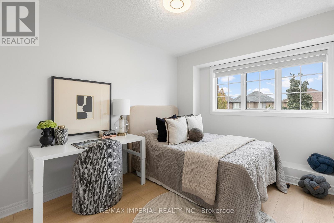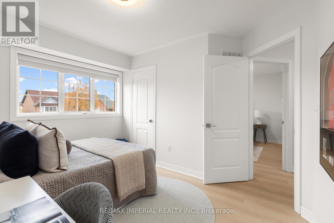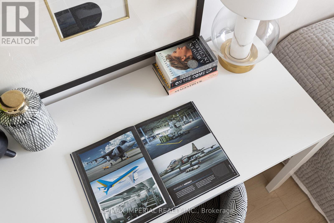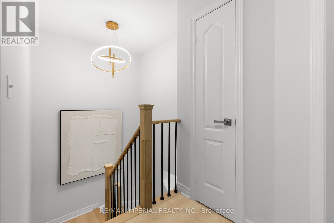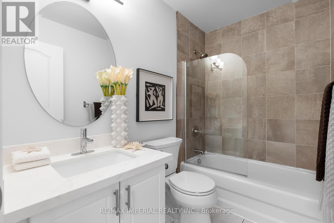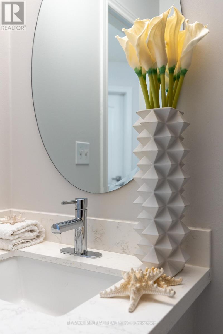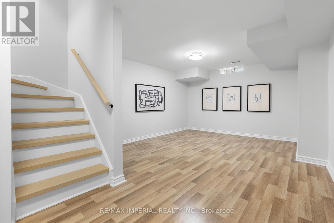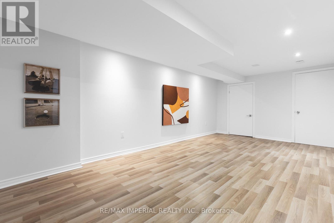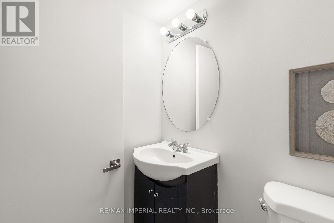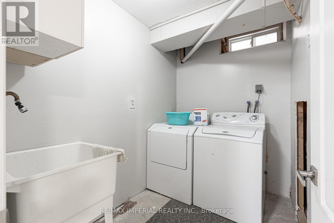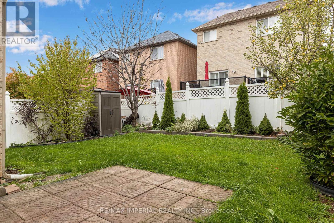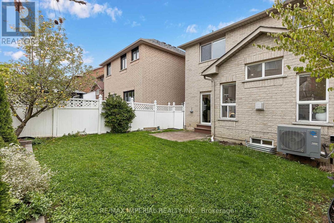44 Hawkview Boulevard Vaughan, Ontario L4H 2E2
$1,278,000
Welcome to Vellore Village! This beautifully updated 3bedroom detached home features brand new flooring and staircase, smooth ceilings with new pot lights and ceiling fixtures, and fresh designer paint throughout. Functional layout with formal living/dining at the front, a spacious family room open to the kitchen with granite counters, stainless steel appliances, and walkout to a fully fenced backyard. Finished basement offers extra living space with a 2-piece bath. Large primary bedroom with walk-in closet and 4-piece ensuite. Convenient location close to Vaughan Mills, parks, schools, and quick access to Hwy 400. Move-in ready and fully of upgrades - a must -see home! (id:60365)
Property Details
| MLS® Number | N12507284 |
| Property Type | Single Family |
| Community Name | Vellore Village |
| AmenitiesNearBy | Public Transit, Schools |
| CommunityFeatures | Community Centre |
| EquipmentType | Water Heater |
| Features | Carpet Free |
| ParkingSpaceTotal | 2 |
| RentalEquipmentType | Water Heater |
Building
| BathroomTotal | 4 |
| BedroomsAboveGround | 3 |
| BedroomsBelowGround | 1 |
| BedroomsTotal | 4 |
| Age | 16 To 30 Years |
| Appliances | Dishwasher, Dryer, Garage Door Opener, Microwave, Hood Fan, Stove, Washer, Window Coverings, Refrigerator |
| BasementDevelopment | Finished |
| BasementType | N/a (finished) |
| ConstructionStyleAttachment | Detached |
| CoolingType | Central Air Conditioning |
| ExteriorFinish | Brick |
| FireplacePresent | Yes |
| FireplaceTotal | 1 |
| FlooringType | Laminate |
| FoundationType | Unknown |
| HalfBathTotal | 2 |
| HeatingFuel | Natural Gas |
| HeatingType | Forced Air |
| StoriesTotal | 2 |
| SizeInterior | 1500 - 2000 Sqft |
| Type | House |
| UtilityWater | Municipal Water |
Parking
| Attached Garage | |
| Garage |
Land
| Acreage | No |
| FenceType | Fenced Yard |
| LandAmenities | Public Transit, Schools |
| Sewer | Sanitary Sewer |
| SizeDepth | 86 Ft ,7 In |
| SizeFrontage | 30 Ft |
| SizeIrregular | 30 X 86.6 Ft |
| SizeTotalText | 30 X 86.6 Ft |
Rooms
| Level | Type | Length | Width | Dimensions |
|---|---|---|---|---|
| Basement | Recreational, Games Room | 6.37 m | 3.93 m | 6.37 m x 3.93 m |
| Basement | Bedroom 4 | 7.74 m | 3.4 m | 7.74 m x 3.4 m |
| Main Level | Living Room | 5.44 m | 3.54 m | 5.44 m x 3.54 m |
| Main Level | Dining Room | 5.44 m | 3.54 m | 5.44 m x 3.54 m |
| Main Level | Kitchen | 3.92 m | 3.06 m | 3.92 m x 3.06 m |
| Main Level | Family Room | 4.26 m | 3.67 m | 4.26 m x 3.67 m |
| Upper Level | Primary Bedroom | 4.52 m | 3.47 m | 4.52 m x 3.47 m |
| Upper Level | Bedroom 2 | 3.49 m | 3.18 m | 3.49 m x 3.18 m |
| Upper Level | Bedroom 3 | 3.04 m | 3.31 m | 3.04 m x 3.31 m |
Jessica Yin
Broker
2390 Bristol Circle #4
Oakville, Ontario L6H 6M5

