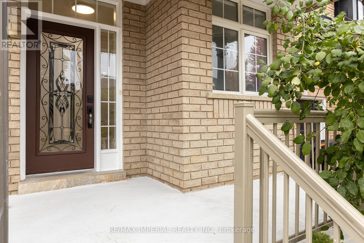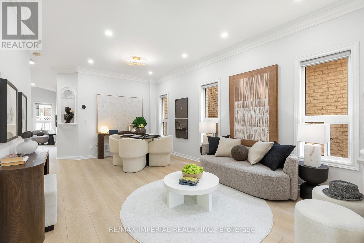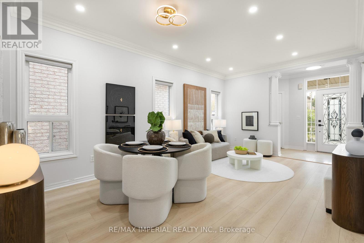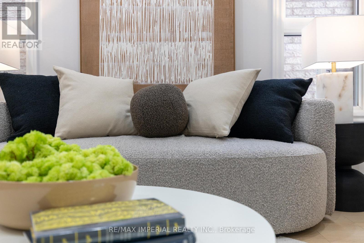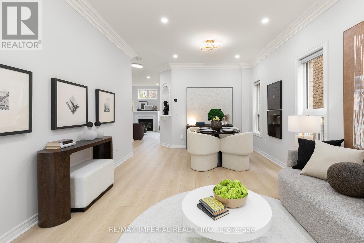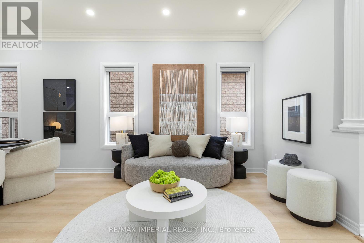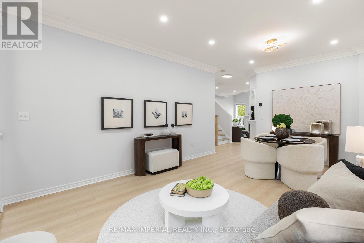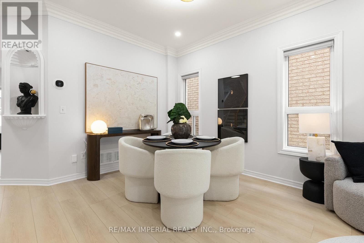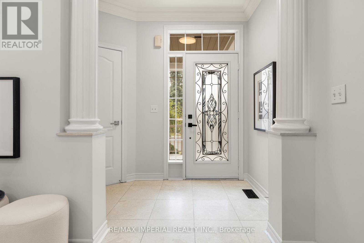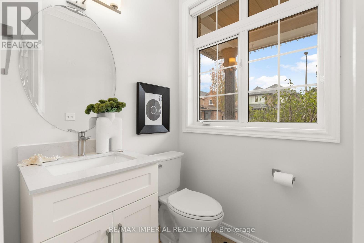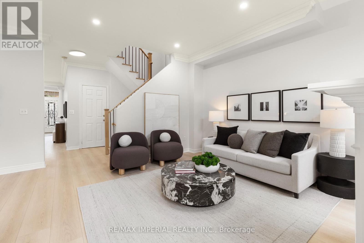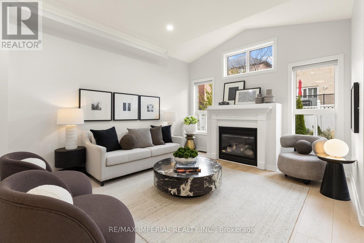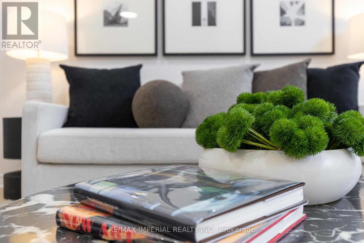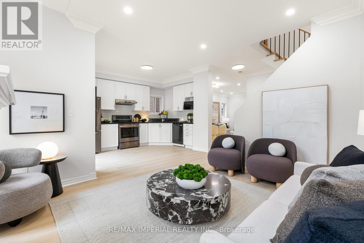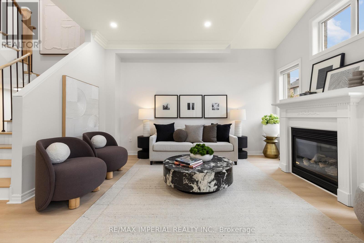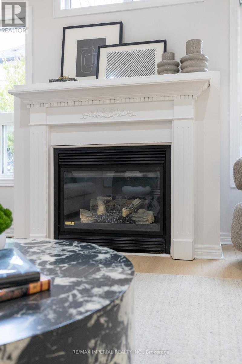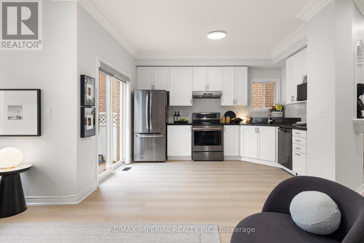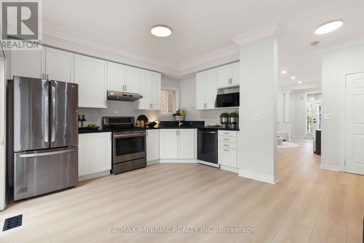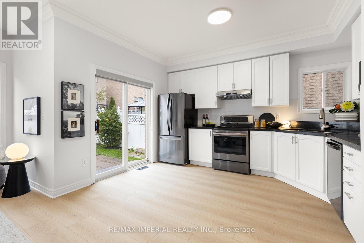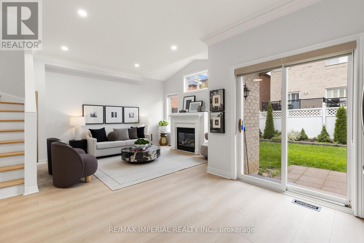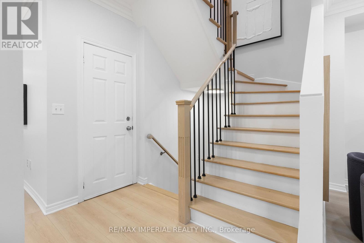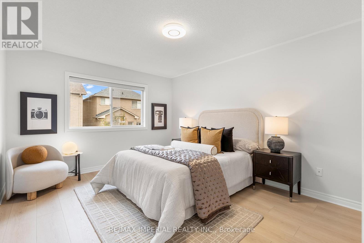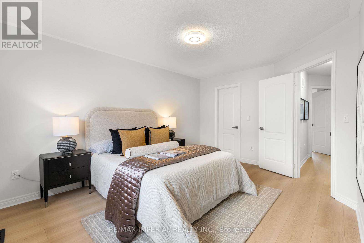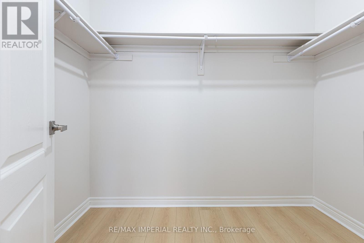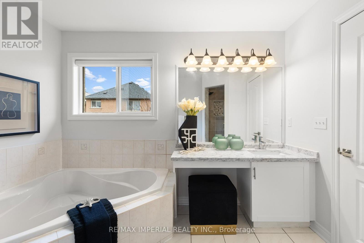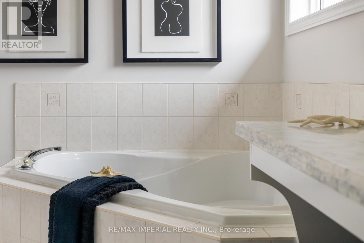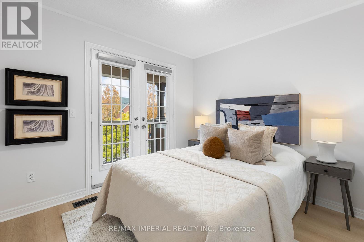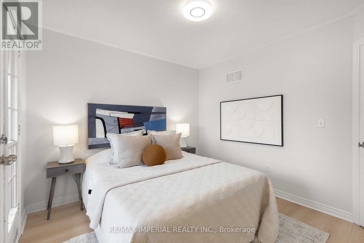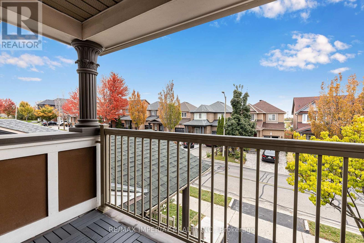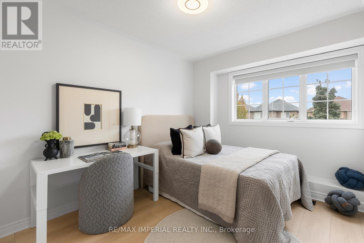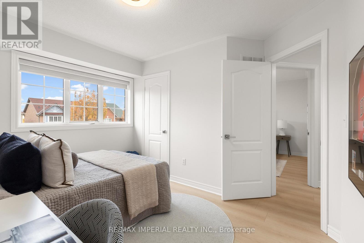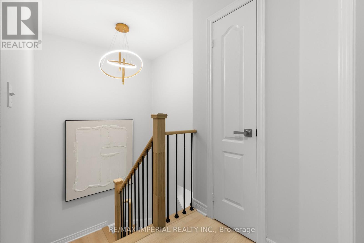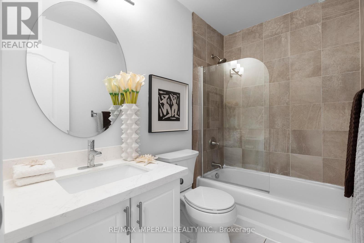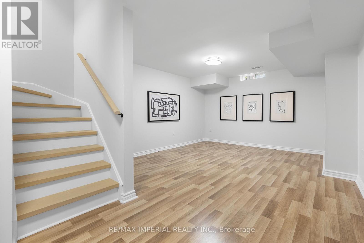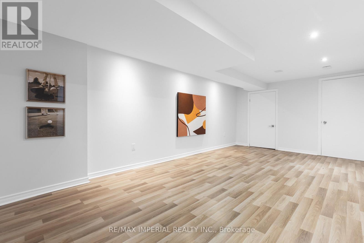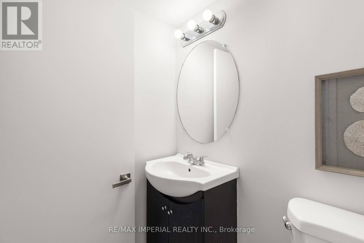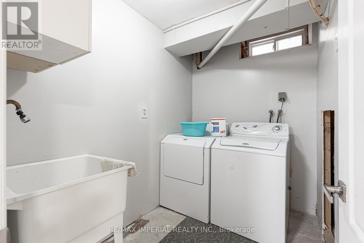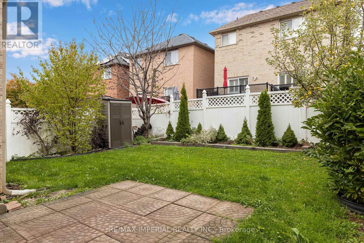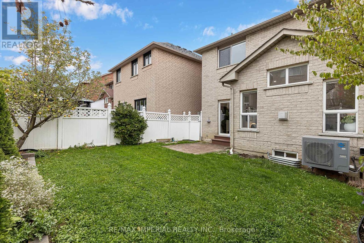44 Hawkview Boulevard Vaughan, Ontario L4H 2E2
$1,080,000
Welcome to Vellore Village! This beautifully upgraded 3-bedroom detached home, features brand-new flooring and staircase with designer railing, main floor smooth ceilings with new pot lights(2025) and ceiling fixtures(2025). Fresh designer paint throughout. Functional layout with formal living/dining at the front, a spacious family room open to the kitchen with granite counters, stainless steel appliances, soft-closure cabinetry, walkout to a fully fenced backyard. Finished basement offers extra living space. Large primary bedroom with walk-in closet and 4-piece ensuite. minutes to Hwy 400/407, Vaughan Mills Shopping Center, Canada Wonderland, Vaughan Subway,, GO station, parks, schools, library, Vellore Village community center, and everyday essentials. Move-in ready and full of upgrades - a must-see home! ADDITIONAL UPGRADE include: Marble countertop in all washrooms (2023), all window covering (2023), air conditioner (2023), front porch (2025), driveway painting(2025) (id:60365)
Property Details
| MLS® Number | N12473265 |
| Property Type | Single Family |
| Community Name | Vellore Village |
| AmenitiesNearBy | Public Transit, Schools |
| CommunityFeatures | Community Centre |
| Features | Carpet Free |
| ParkingSpaceTotal | 2 |
Building
| BathroomTotal | 4 |
| BedroomsAboveGround | 3 |
| BedroomsBelowGround | 1 |
| BedroomsTotal | 4 |
| Age | 16 To 30 Years |
| Appliances | Dishwasher, Dryer, Garage Door Opener, Microwave, Hood Fan, Stove, Washer, Window Coverings |
| BasementDevelopment | Finished |
| BasementType | N/a (finished) |
| ConstructionStyleAttachment | Detached |
| CoolingType | Central Air Conditioning |
| ExteriorFinish | Brick |
| FireplacePresent | Yes |
| FireplaceTotal | 1 |
| FlooringType | Laminate |
| FoundationType | Unknown |
| HalfBathTotal | 2 |
| HeatingFuel | Natural Gas |
| HeatingType | Forced Air |
| StoriesTotal | 2 |
| SizeInterior | 1500 - 2000 Sqft |
| Type | House |
| UtilityWater | Municipal Water |
Parking
| Attached Garage | |
| Garage |
Land
| Acreage | No |
| FenceType | Fenced Yard |
| LandAmenities | Public Transit, Schools |
| Sewer | Sanitary Sewer |
| SizeDepth | 86 Ft ,4 In |
| SizeFrontage | 30 Ft ,1 In |
| SizeIrregular | 30.1 X 86.4 Ft |
| SizeTotalText | 30.1 X 86.4 Ft |
Rooms
| Level | Type | Length | Width | Dimensions |
|---|---|---|---|---|
| Basement | Recreational, Games Room | 6.37 m | 3.93 m | 6.37 m x 3.93 m |
| Basement | Bedroom 4 | 7.74 m | 3.4 m | 7.74 m x 3.4 m |
| Main Level | Living Room | 5.44 m | 3.54 m | 5.44 m x 3.54 m |
| Main Level | Dining Room | 5.44 m | 3.54 m | 5.44 m x 3.54 m |
| Main Level | Kitchen | 3.92 m | 3.06 m | 3.92 m x 3.06 m |
| Main Level | Family Room | 4.26 m | 3.67 m | 4.26 m x 3.67 m |
| Upper Level | Primary Bedroom | 4.52 m | 3.47 m | 4.52 m x 3.47 m |
| Upper Level | Bedroom 2 | 3.49 m | 3.18 m | 3.49 m x 3.18 m |
| Upper Level | Bedroom 3 | 3.04 m | 3.31 m | 3.04 m x 3.31 m |
Jessica Yin
Broker
2390 Bristol Circle #4
Oakville, Ontario L6H 6M5


