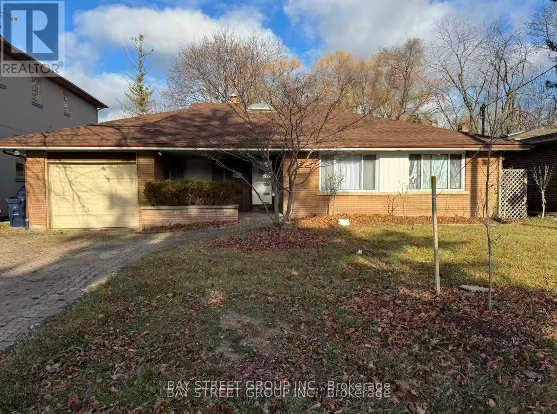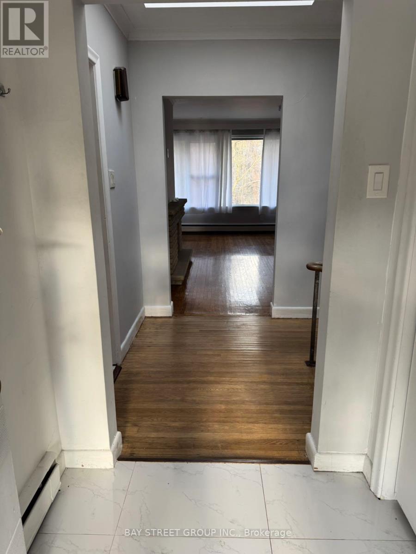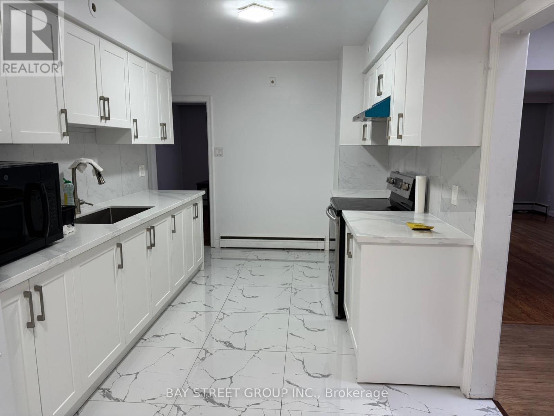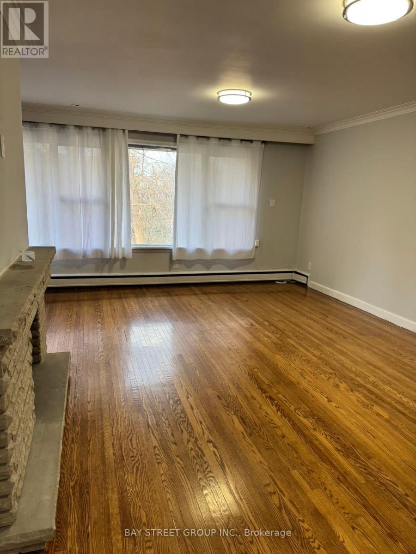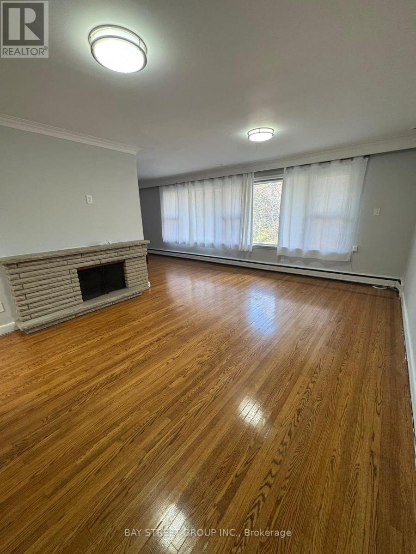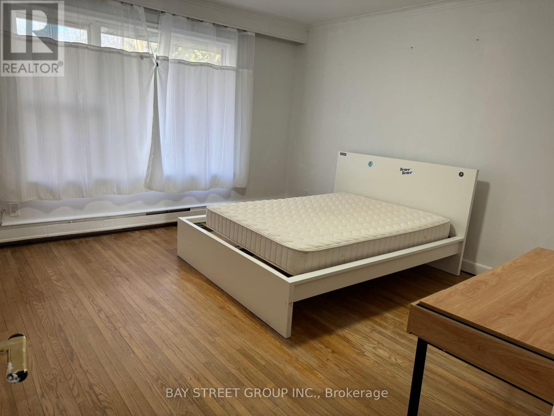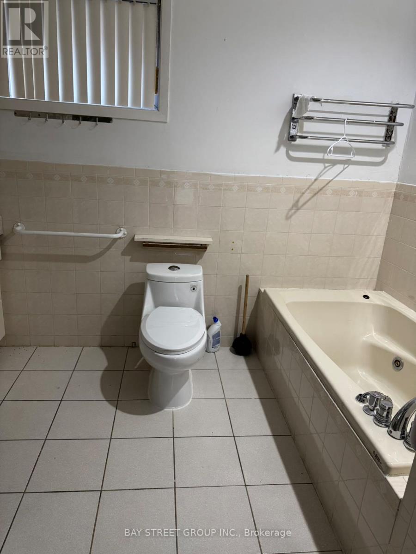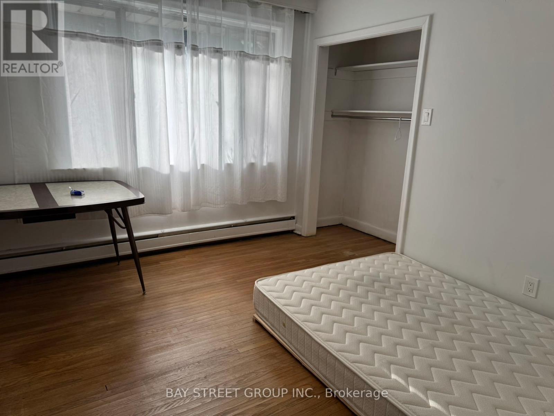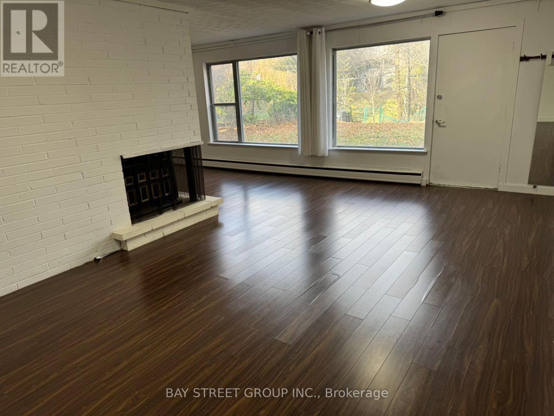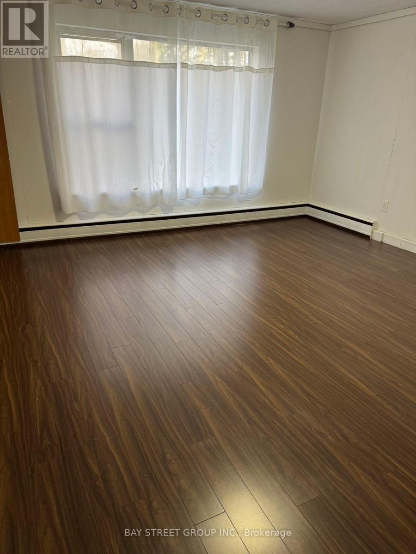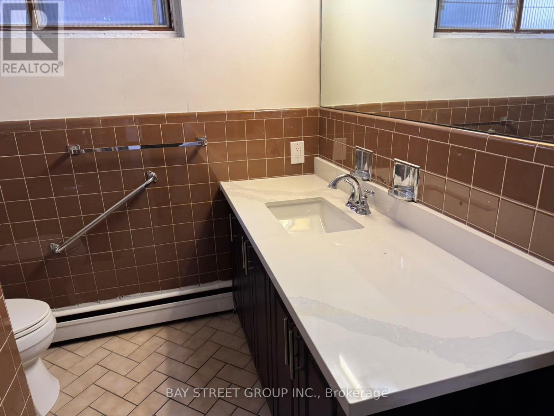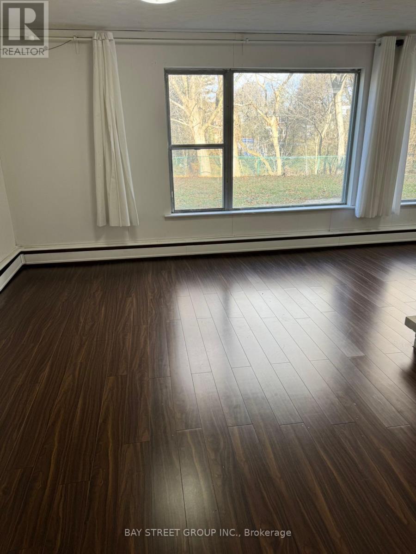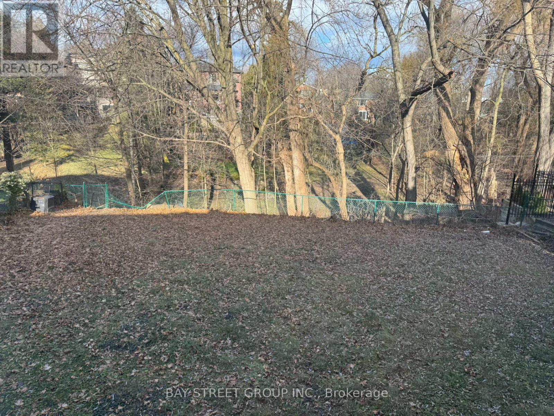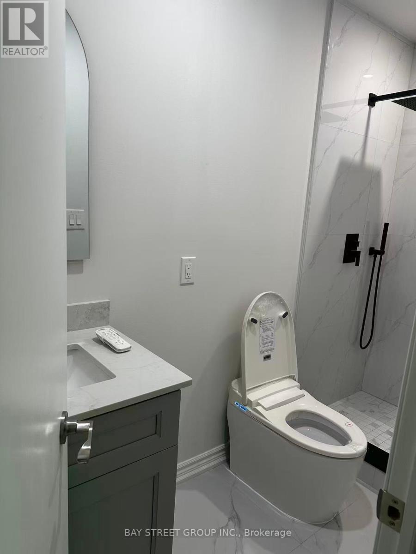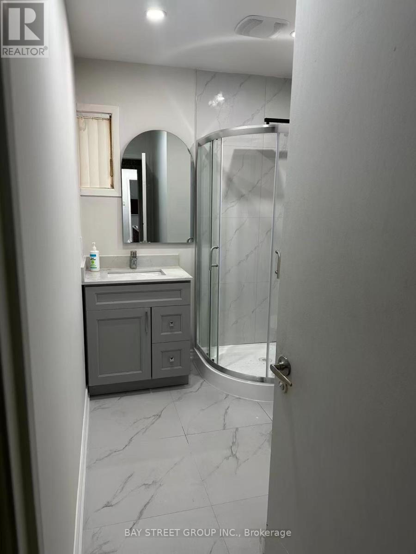44 Hawksbury Drive Toronto, Ontario M2K 1M5
4 Bedroom
3 Bathroom
1500 - 2000 sqft
Raised Bungalow
Fireplace
Central Air Conditioning
Forced Air
$4,400 Monthly
Gorgeous House Located in Bayview Village with amazing Ravine Lot! Spacious 3 bedrooms. Open concept kitchen with breakfast area. Newly Renovated Kitchen, Bathrooms and New Laminate Floor in the Basements. Close to Bayview village shopping, transit, highways, and schools. Students are welcomed to rent it! (id:60365)
Property Details
| MLS® Number | C12373527 |
| Property Type | Single Family |
| Community Name | Bayview Village |
| ParkingSpaceTotal | 5 |
Building
| BathroomTotal | 3 |
| BedroomsAboveGround | 3 |
| BedroomsBelowGround | 1 |
| BedroomsTotal | 4 |
| Appliances | Water Heater |
| ArchitecturalStyle | Raised Bungalow |
| BasementDevelopment | Finished |
| BasementType | N/a (finished) |
| ConstructionStyleAttachment | Detached |
| CoolingType | Central Air Conditioning |
| ExteriorFinish | Brick |
| FireplacePresent | Yes |
| FlooringType | Hardwood, Laminate |
| FoundationType | Concrete |
| HeatingFuel | Natural Gas |
| HeatingType | Forced Air |
| StoriesTotal | 1 |
| SizeInterior | 1500 - 2000 Sqft |
| Type | House |
| UtilityWater | Municipal Water |
Parking
| Attached Garage | |
| Garage |
Land
| Acreage | No |
| Sewer | Sanitary Sewer |
| SizeDepth | 173 Ft |
| SizeFrontage | 59 Ft |
| SizeIrregular | 59 X 173 Ft |
| SizeTotalText | 59 X 173 Ft |
Rooms
| Level | Type | Length | Width | Dimensions |
|---|---|---|---|---|
| Lower Level | Recreational, Games Room | 6.55 m | 3.55 m | 6.55 m x 3.55 m |
| Lower Level | Sitting Room | 4.96 m | 3.23 m | 4.96 m x 3.23 m |
| Lower Level | Bedroom 4 | 4.88 m | 4.23 m | 4.88 m x 4.23 m |
| Main Level | Living Room | 5.65 m | 3.98 m | 5.65 m x 3.98 m |
| Main Level | Dining Room | 3.25 m | 3.58 m | 3.25 m x 3.58 m |
| Main Level | Kitchen | 5.78 m | 2.74 m | 5.78 m x 2.74 m |
| Main Level | Primary Bedroom | 4.25 m | 3.97 m | 4.25 m x 3.97 m |
| Main Level | Bedroom 2 | 3.44 m | 3.14 m | 3.44 m x 3.14 m |
| Main Level | Bedroom 3 | 3.2 m | 2.2 m | 3.2 m x 2.2 m |
David Zhongwu Liu
Salesperson
Bay Street Group Inc.
8300 Woodbine Ave Ste 500
Markham, Ontario L3R 9Y7
8300 Woodbine Ave Ste 500
Markham, Ontario L3R 9Y7

