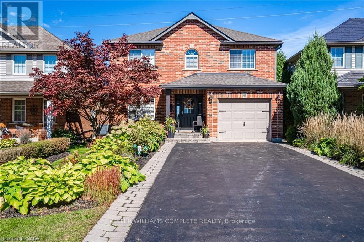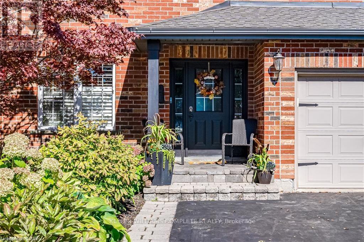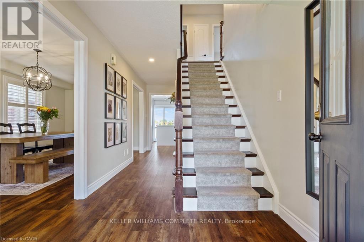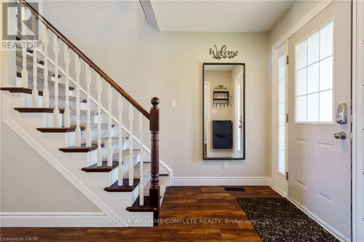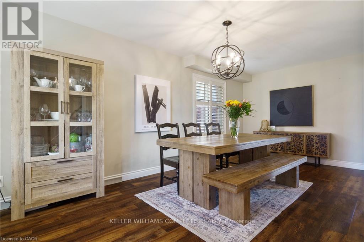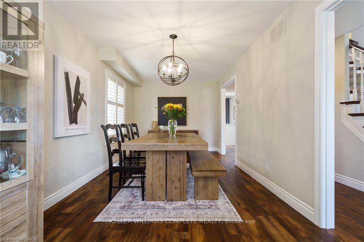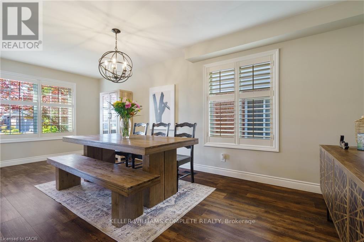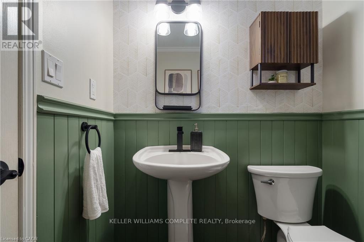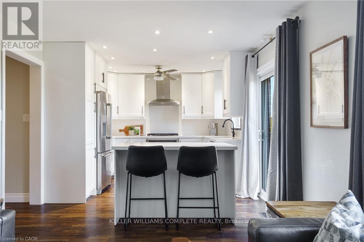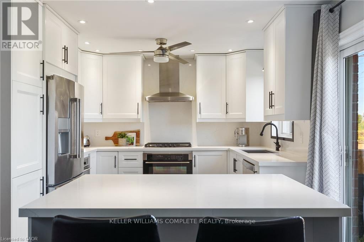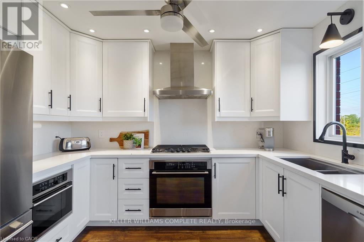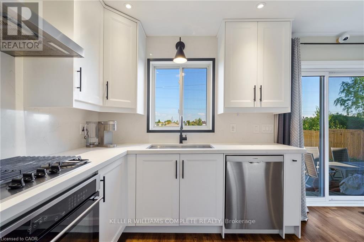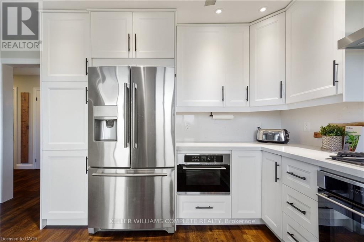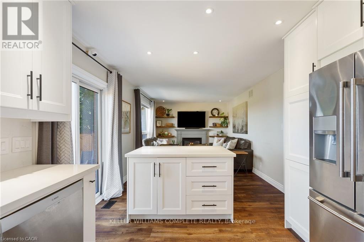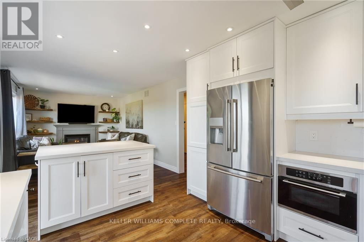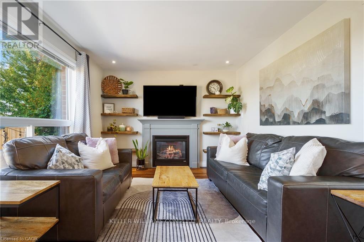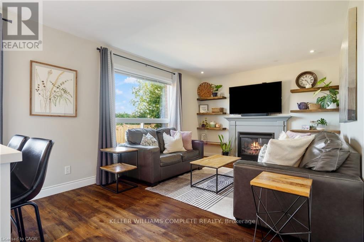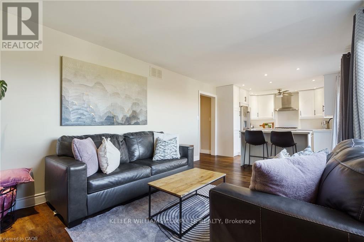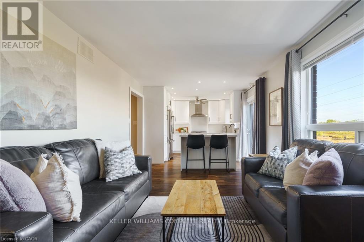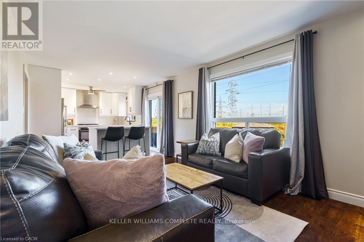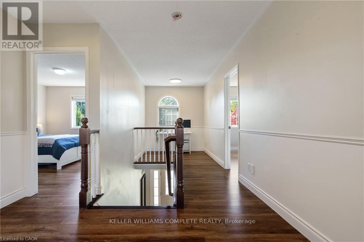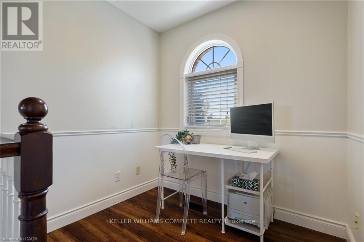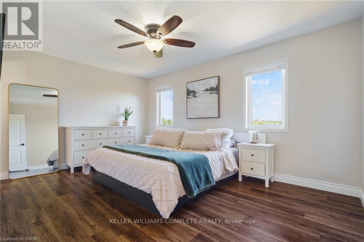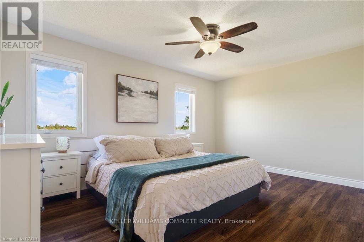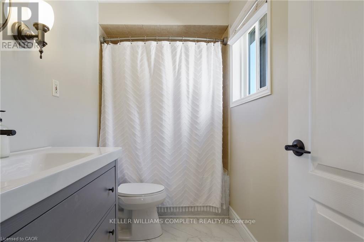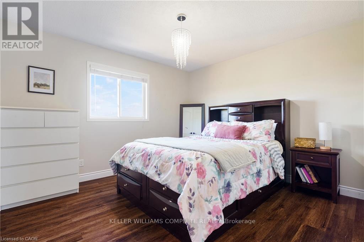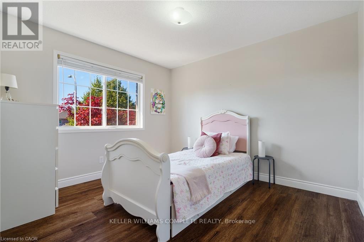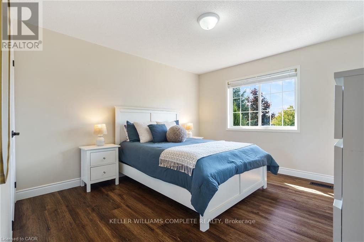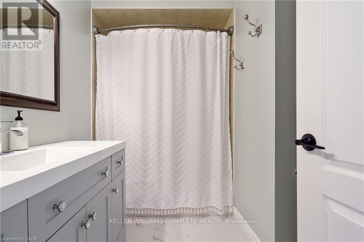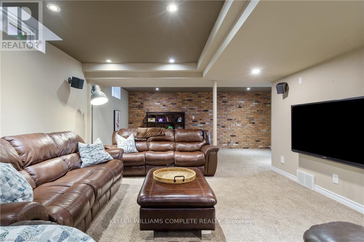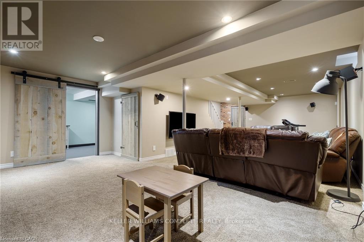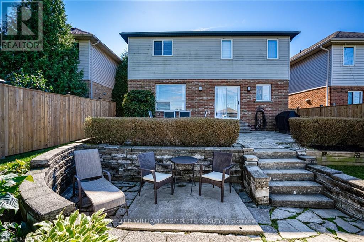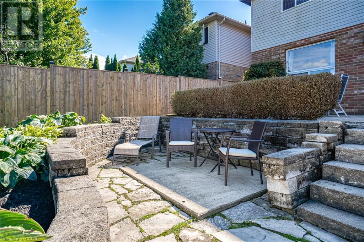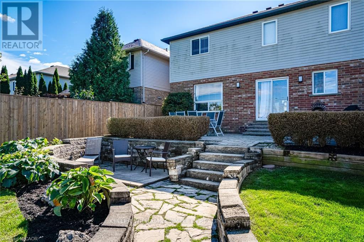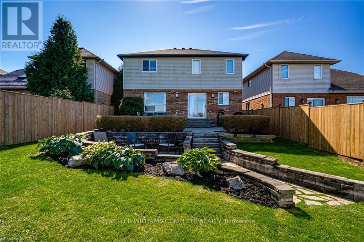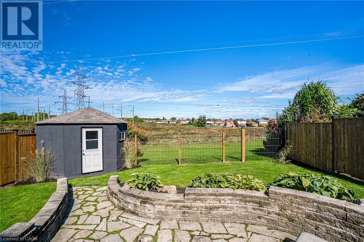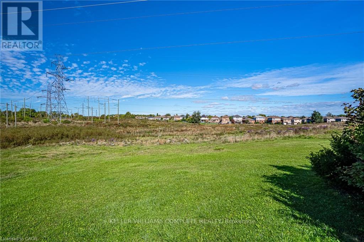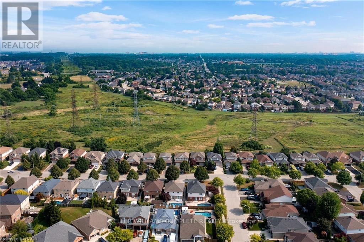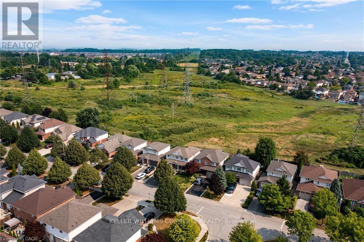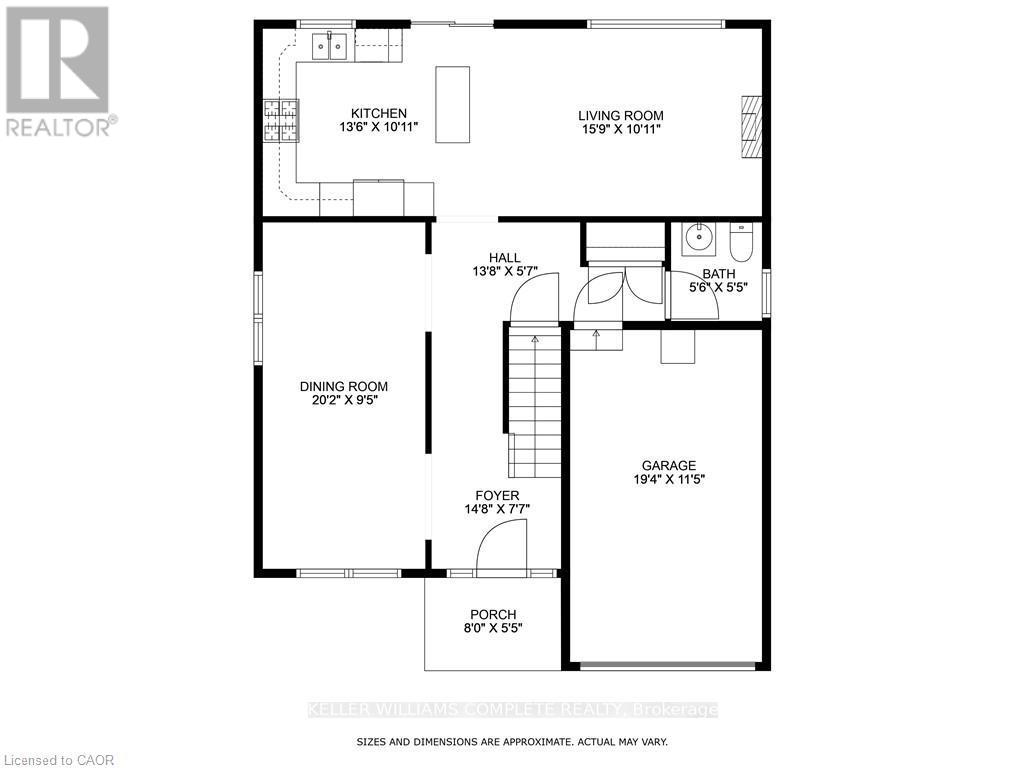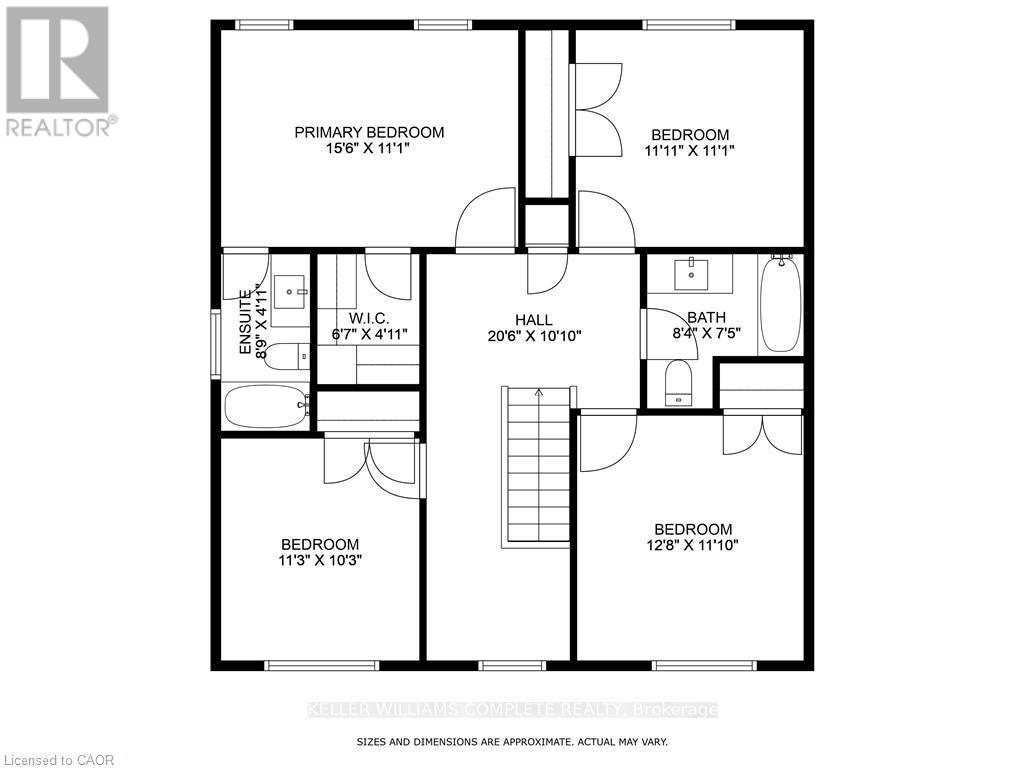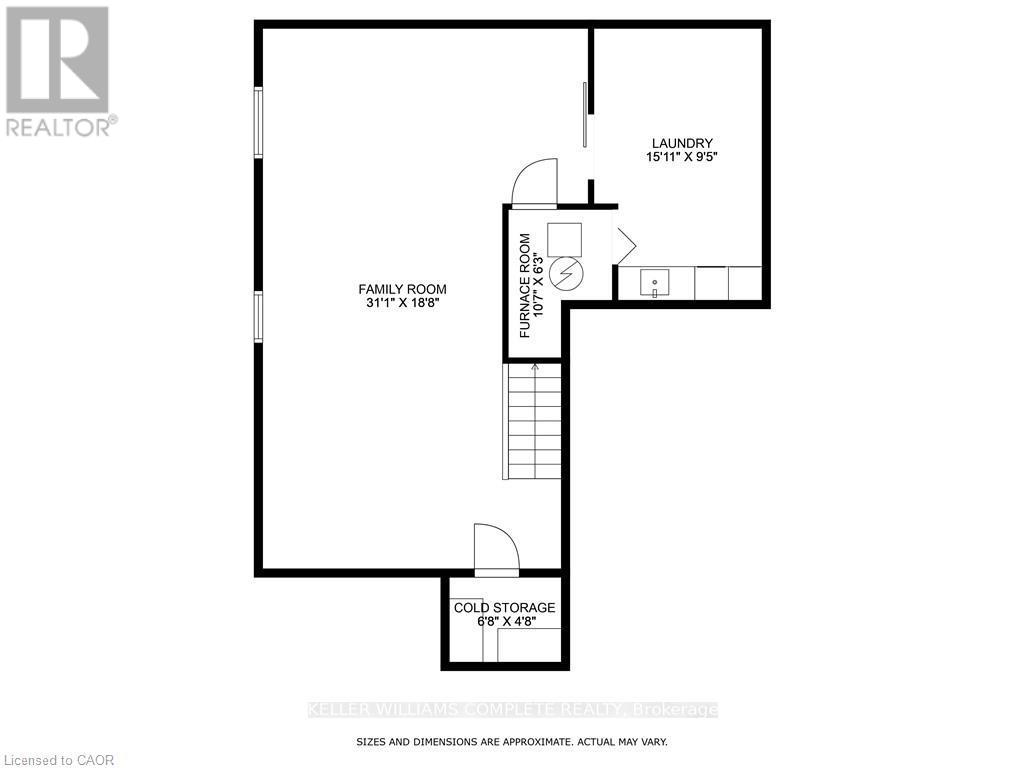44 Grassyplain Drive Hamilton, Ontario L0R 1W0
$914,900
Welcome to 44 Grassyplain Drive, a charming red-brick home with great curb appeal and beautiful, award-winning gardens. Situated in a family-friendly neighborhood, this home is surrounded by well-maintained, detached properties. As you enter, youre greeted by a bright foyer that leads to a sunny dining room and a spacious, open-concept kitchen and living room. The kitchen was updated in 2023 with quartz countertops, a matching backsplash, stainless steel appliances, and a central island with seating. The main floor is carpet-free, making it easy to clean, and has a practical layout for both everyday living and entertaining. Upstairs, the large primary bedroom features a walk-in closet and a private 4-piece ensuite. There are also three additional bedrooms, each with plenty of closet space and large windows that let in lots of natural light. A 4-piece bathroom and an office/flex space complete the second level. The finished basement includes a cozy rec room, which could easily be converted into another bedroom if needed. Outside, you can relax on the patio and enjoy the quiet view with no rear neighbors. This home is just minutes away from schools, parks, and the Ancaster Meadowlands Shopping Centre. Well-maintained and move-in ready, it has everything a growing family needs. Book a showing today before its gone! (id:60365)
Property Details
| MLS® Number | X12463738 |
| Property Type | Single Family |
| Community Name | Rural Glanbrook |
| AmenitiesNearBy | Park, Place Of Worship, Public Transit, Schools |
| CommunityFeatures | School Bus |
| EquipmentType | Water Heater |
| Features | Sump Pump |
| ParkingSpaceTotal | 5 |
| RentalEquipmentType | Water Heater |
| Structure | Deck, Porch |
Building
| BathroomTotal | 3 |
| BedroomsAboveGround | 4 |
| BedroomsTotal | 4 |
| Age | 16 To 30 Years |
| Amenities | Fireplace(s) |
| Appliances | Water Heater, Dishwasher, Dryer, Garage Door Opener, Microwave, Oven, Range, Washer, Window Coverings, Refrigerator |
| BasementDevelopment | Finished |
| BasementType | Full (finished) |
| ConstructionStyleAttachment | Detached |
| CoolingType | Central Air Conditioning |
| ExteriorFinish | Aluminum Siding, Brick |
| FireProtection | Smoke Detectors |
| FireplacePresent | Yes |
| FireplaceTotal | 1 |
| FoundationType | Poured Concrete |
| HalfBathTotal | 1 |
| HeatingFuel | Natural Gas |
| HeatingType | Forced Air |
| StoriesTotal | 2 |
| SizeInterior | 1500 - 2000 Sqft |
| Type | House |
| UtilityWater | Municipal Water |
Parking
| Attached Garage | |
| Garage |
Land
| Acreage | No |
| LandAmenities | Park, Place Of Worship, Public Transit, Schools |
| LandscapeFeatures | Landscaped |
| Sewer | Sanitary Sewer |
| SizeDepth | 109 Ft ,7 In |
| SizeFrontage | 39 Ft ,4 In |
| SizeIrregular | 39.4 X 109.6 Ft |
| SizeTotalText | 39.4 X 109.6 Ft|under 1/2 Acre |
| ZoningDescription | R4-158 |
Rooms
| Level | Type | Length | Width | Dimensions |
|---|---|---|---|---|
| Second Level | Loft | 2.29 m | 1.98 m | 2.29 m x 1.98 m |
| Second Level | Primary Bedroom | 4.72 m | 3.38 m | 4.72 m x 3.38 m |
| Second Level | Bathroom | Measurements not available | ||
| Second Level | Bedroom | 3.35 m | 3.38 m | 3.35 m x 3.38 m |
| Second Level | Bedroom | 3.86 m | 3.58 m | 3.86 m x 3.58 m |
| Second Level | Bedroom | 3.1 m | 3.43 m | 3.1 m x 3.43 m |
| Second Level | Bathroom | Measurements not available | ||
| Basement | Recreational, Games Room | 5.11 m | 9.47 m | 5.11 m x 9.47 m |
| Main Level | Living Room | 6.12 m | 3.05 m | 6.12 m x 3.05 m |
| Main Level | Kitchen | 4.24 m | 3.3 m | 4.24 m x 3.3 m |
| Main Level | Family Room | 3.3 m | 4.83 m | 3.3 m x 4.83 m |
| Main Level | Bathroom | Measurements not available |
https://www.realtor.ca/real-estate/28992745/44-grassyplain-drive-hamilton-rural-glanbrook
Andrew Bruce Robertson
Broker of Record
1044 Cannon St East Unit T
Hamilton, Ontario L8L 2H7

