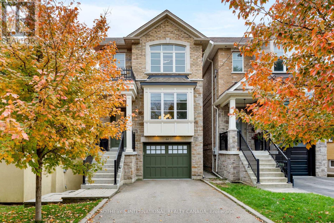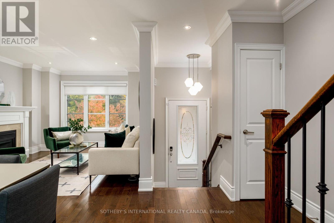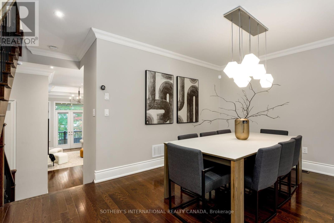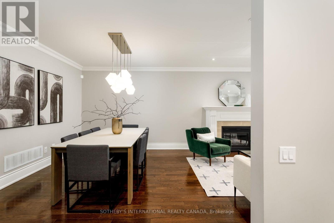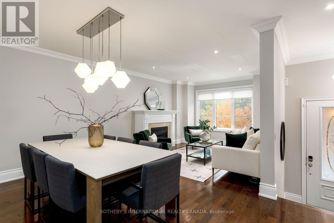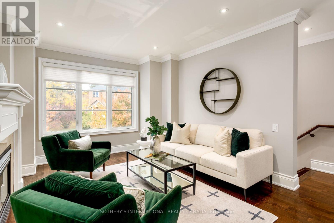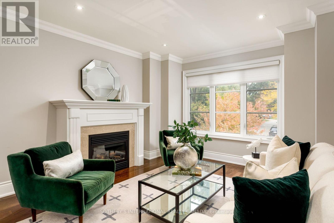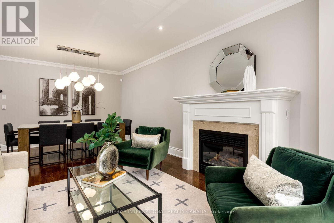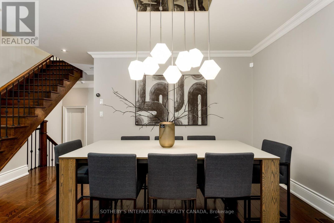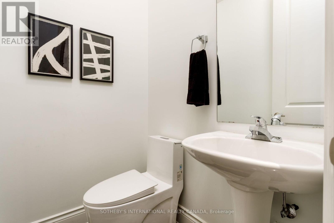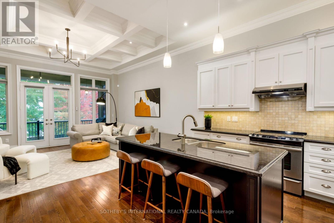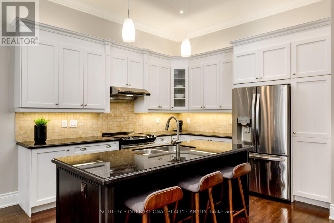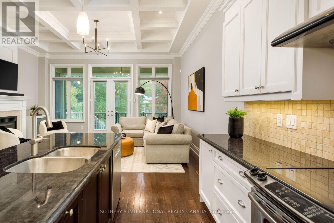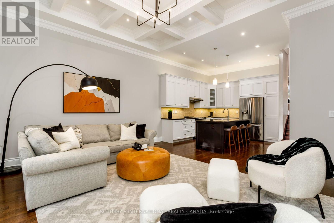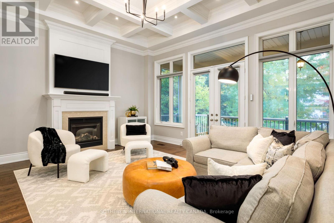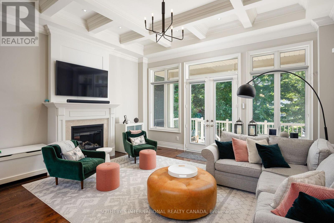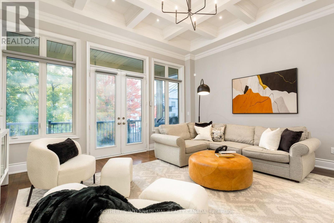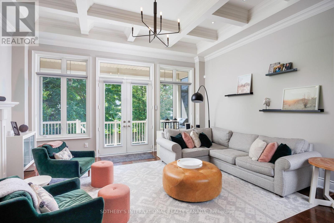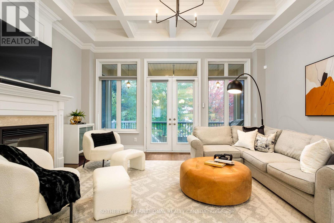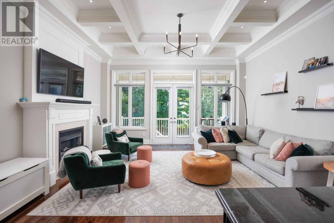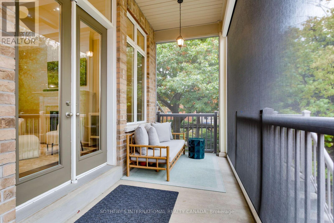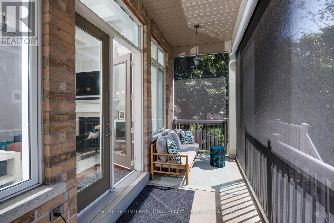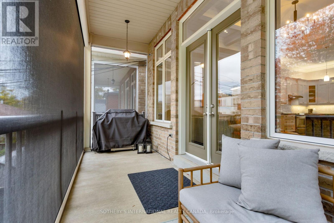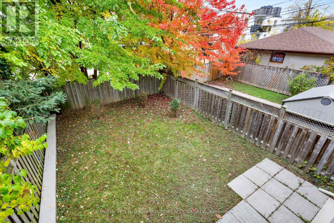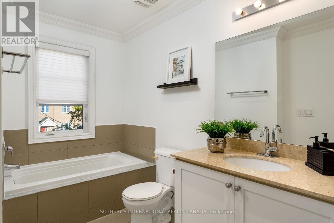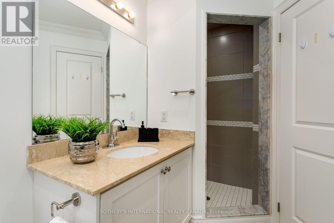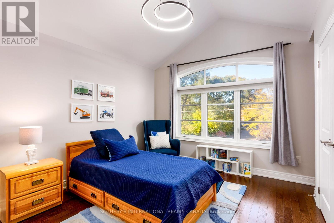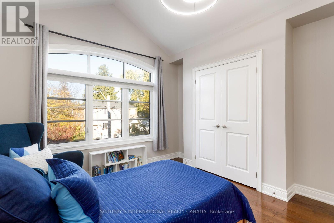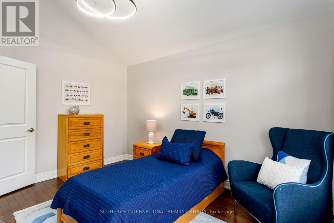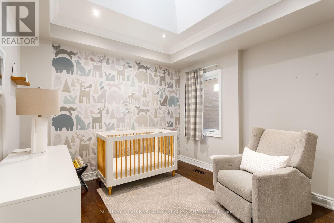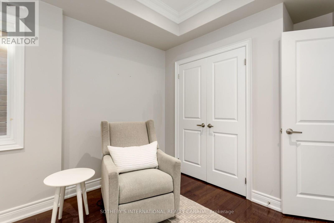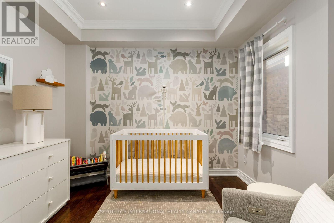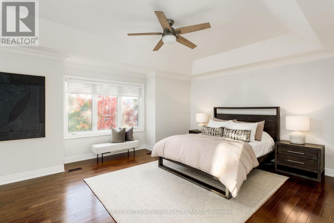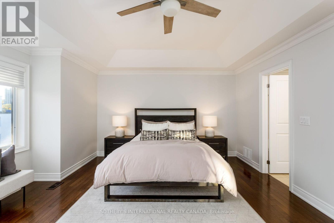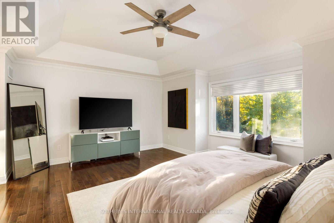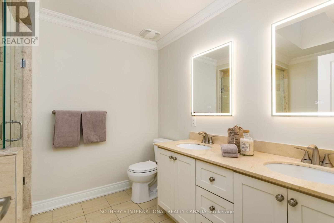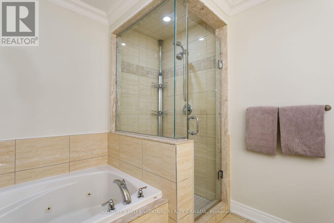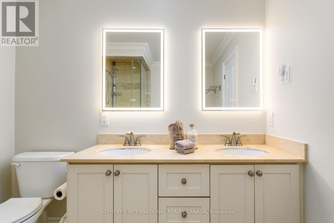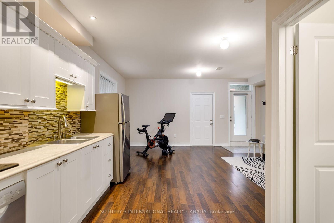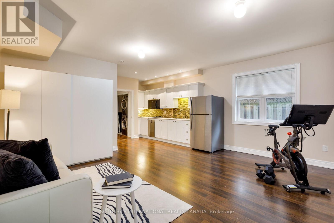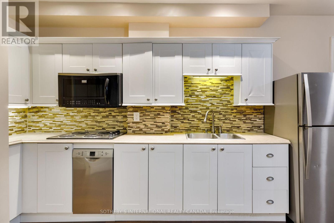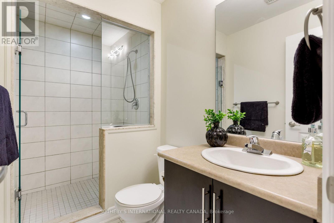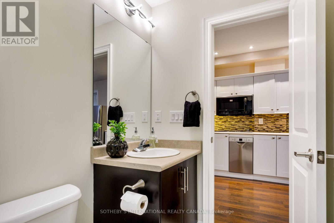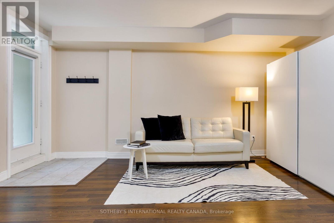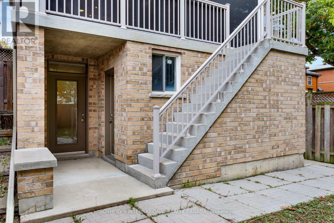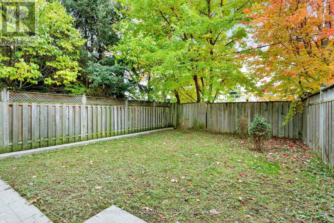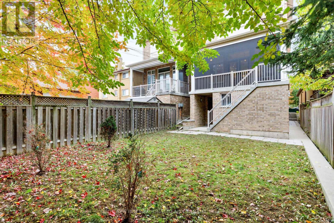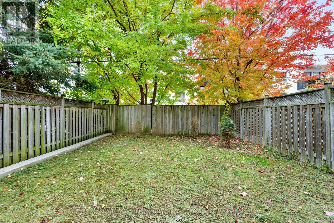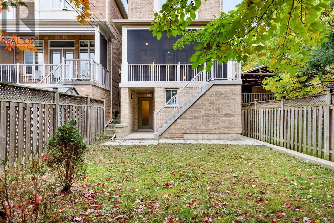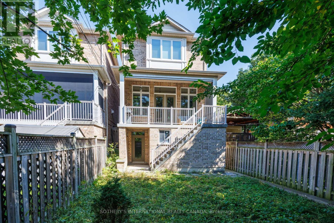44 Forty First Street Toronto, Ontario M8W 3N6
$1,399,999
Experience lakeside living at its finest on the sought-after south side of Lakeshore. This beautifully crafted home is ideally positioned just steps from Marie Curtis Park, the waterfront, Long Branch GO Station, local shops, cafés, and restaurants. Enjoy effortless access to major routes including the QEW, Highway 427, and Pearson Airport, making every commute smooth and convenient. The open-concept kitchen and living area create a seamless flow, perfect for both everyday comfort and entertaining guests. Large skylights fill the home with natural light, while coffered ceilings and two gas fireplaces add warmth and architectural appeal. Step outside to a retractable screened-in porch and a private concrete patio-an inviting space for outdoor gatherings year-round. A beautifully designed lower-level apartment, which could serve as a basement suite, offers exceptional flexibility for extended family living or private guest accommodation. With its unbeatable location, timeless design, and thoughtful features, this home delivers the ultimate balance of sophistication, functionality, and convenience. (id:60365)
Open House
This property has open houses!
5:00 pm
Ends at:7:00 pm
2:00 pm
Ends at:4:00 pm
2:00 pm
Ends at:4:00 pm
Property Details
| MLS® Number | W12485585 |
| Property Type | Single Family |
| Community Name | Long Branch |
| AmenitiesNearBy | Park, Public Transit, Schools |
| EquipmentType | Water Heater |
| Features | Ravine |
| ParkingSpaceTotal | 3 |
| RentalEquipmentType | Water Heater |
Building
| BathroomTotal | 4 |
| BedroomsAboveGround | 3 |
| BedroomsTotal | 3 |
| Appliances | Dishwasher, Dryer, Stove, Washer, Window Coverings, Refrigerator |
| BasementDevelopment | Finished |
| BasementFeatures | Walk Out, Separate Entrance |
| BasementType | N/a (finished), N/a |
| ConstructionStyleAttachment | Detached |
| CoolingType | Central Air Conditioning |
| ExteriorFinish | Brick, Stone |
| FireplacePresent | Yes |
| FlooringType | Hardwood |
| FoundationType | Brick |
| HalfBathTotal | 1 |
| HeatingFuel | Natural Gas |
| HeatingType | Forced Air |
| StoriesTotal | 2 |
| SizeInterior | 2000 - 2500 Sqft |
| Type | House |
| UtilityWater | Municipal Water |
Parking
| Garage |
Land
| Acreage | No |
| LandAmenities | Park, Public Transit, Schools |
| Sewer | Sanitary Sewer |
| SizeDepth | 120 Ft |
| SizeFrontage | 25 Ft |
| SizeIrregular | 25 X 120 Ft |
| SizeTotalText | 25 X 120 Ft |
| SurfaceWater | Lake/pond |
Rooms
| Level | Type | Length | Width | Dimensions |
|---|---|---|---|---|
| Second Level | Primary Bedroom | 5.69 m | 6.52 m | 5.69 m x 6.52 m |
| Second Level | Bedroom 2 | 3.36 m | 3.86 m | 3.36 m x 3.86 m |
| Second Level | Bedroom 3 | 3.63 m | 3.84 m | 3.63 m x 3.84 m |
| Basement | Recreational, Games Room | 5.7 m | 7.36 m | 5.7 m x 7.36 m |
| Basement | Other | 1.91 m | 2.06 m | 1.91 m x 2.06 m |
| Main Level | Living Room | 4.89 m | 3.78 m | 4.89 m x 3.78 m |
| Main Level | Dining Room | 5.7 m | 2.89 m | 5.7 m x 2.89 m |
| Main Level | Kitchen | 5.7 m | 3.67 m | 5.7 m x 3.67 m |
| Main Level | Family Room | 5.7 m | 5.01 m | 5.7 m x 5.01 m |
https://www.realtor.ca/real-estate/29039624/44-forty-first-street-toronto-long-branch-long-branch
Ashley Shaw
Broker
3109 Bloor St West #1
Toronto, Ontario M8X 1E2
Philippa Van Der Vliet
Salesperson
3109 Bloor St West #1
Toronto, Ontario M8X 1E2

