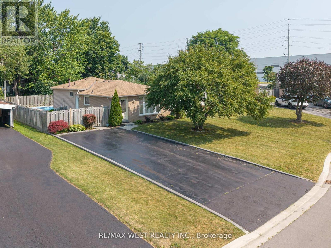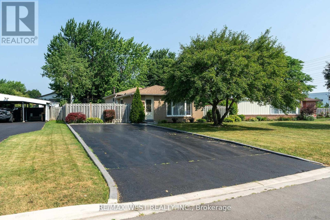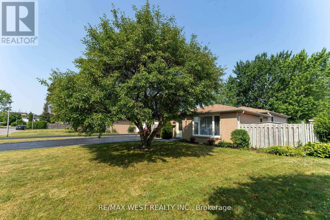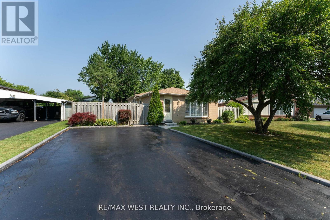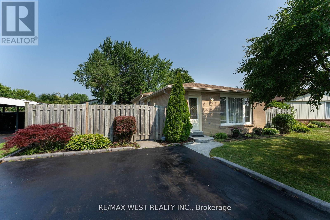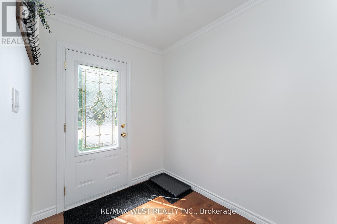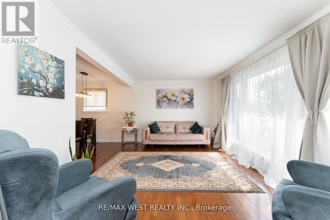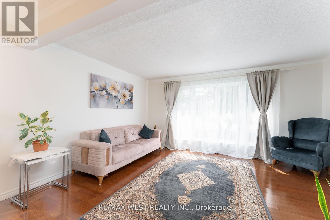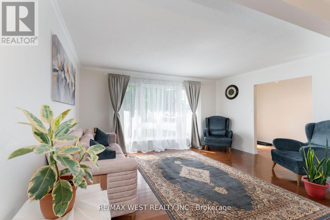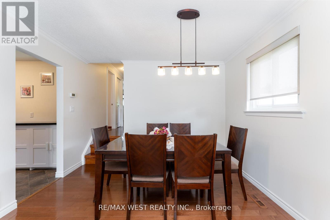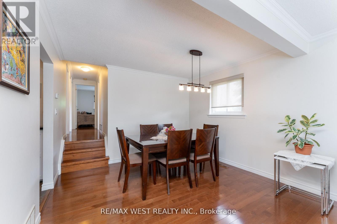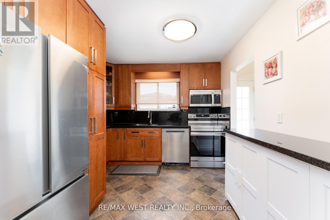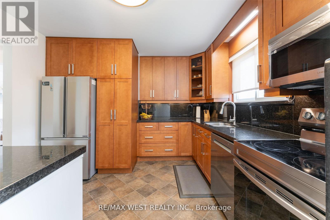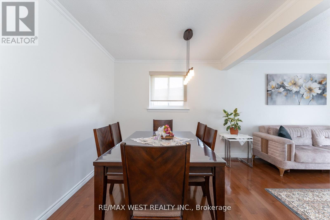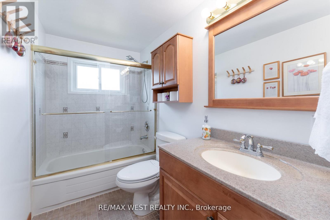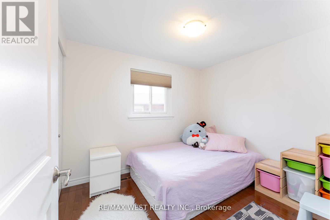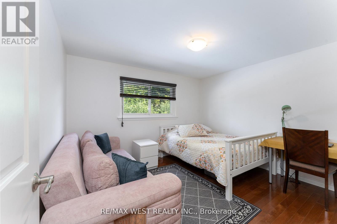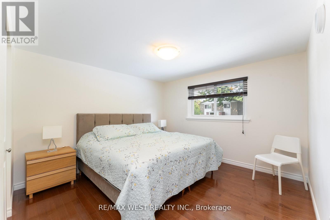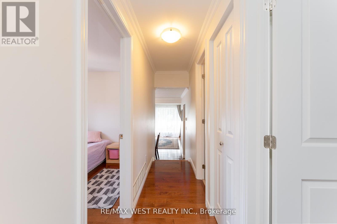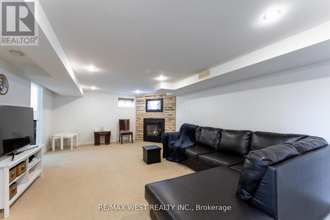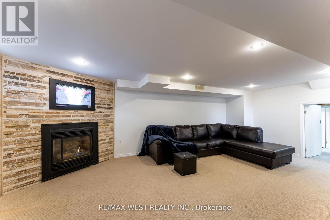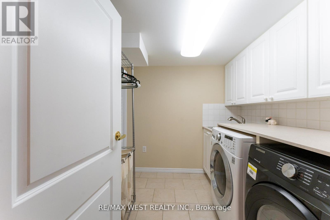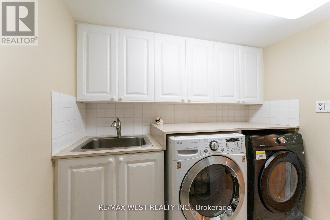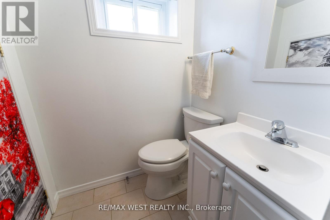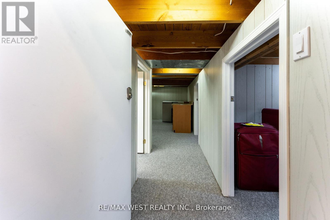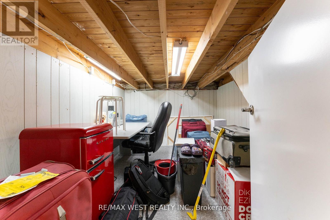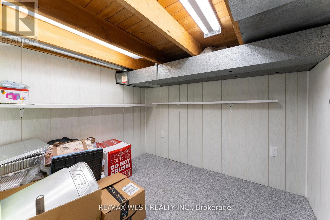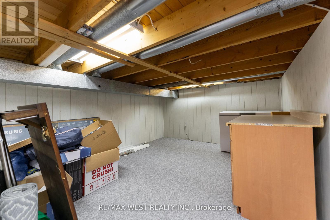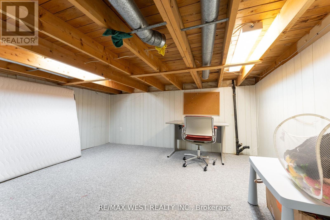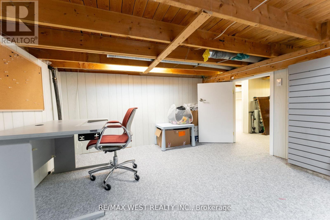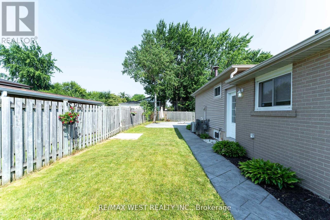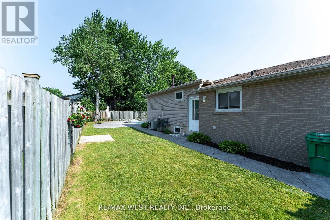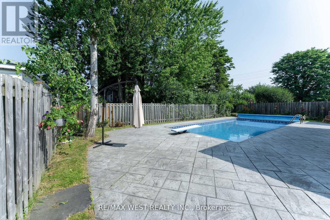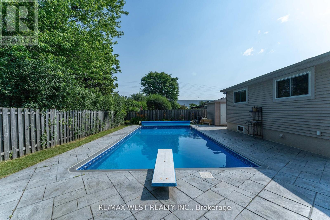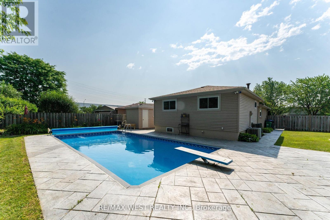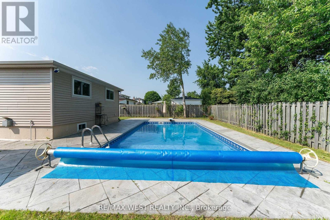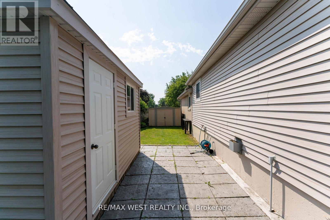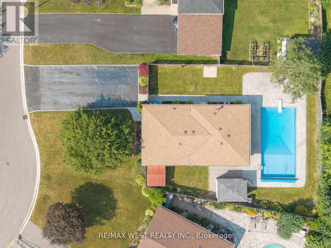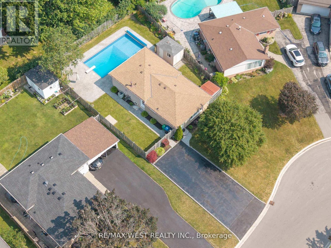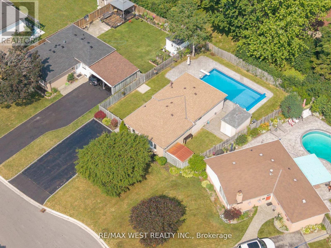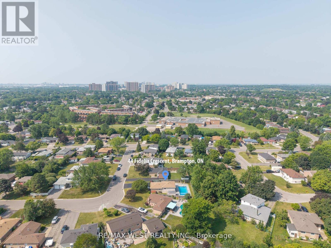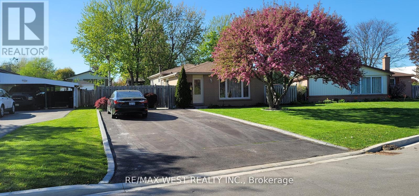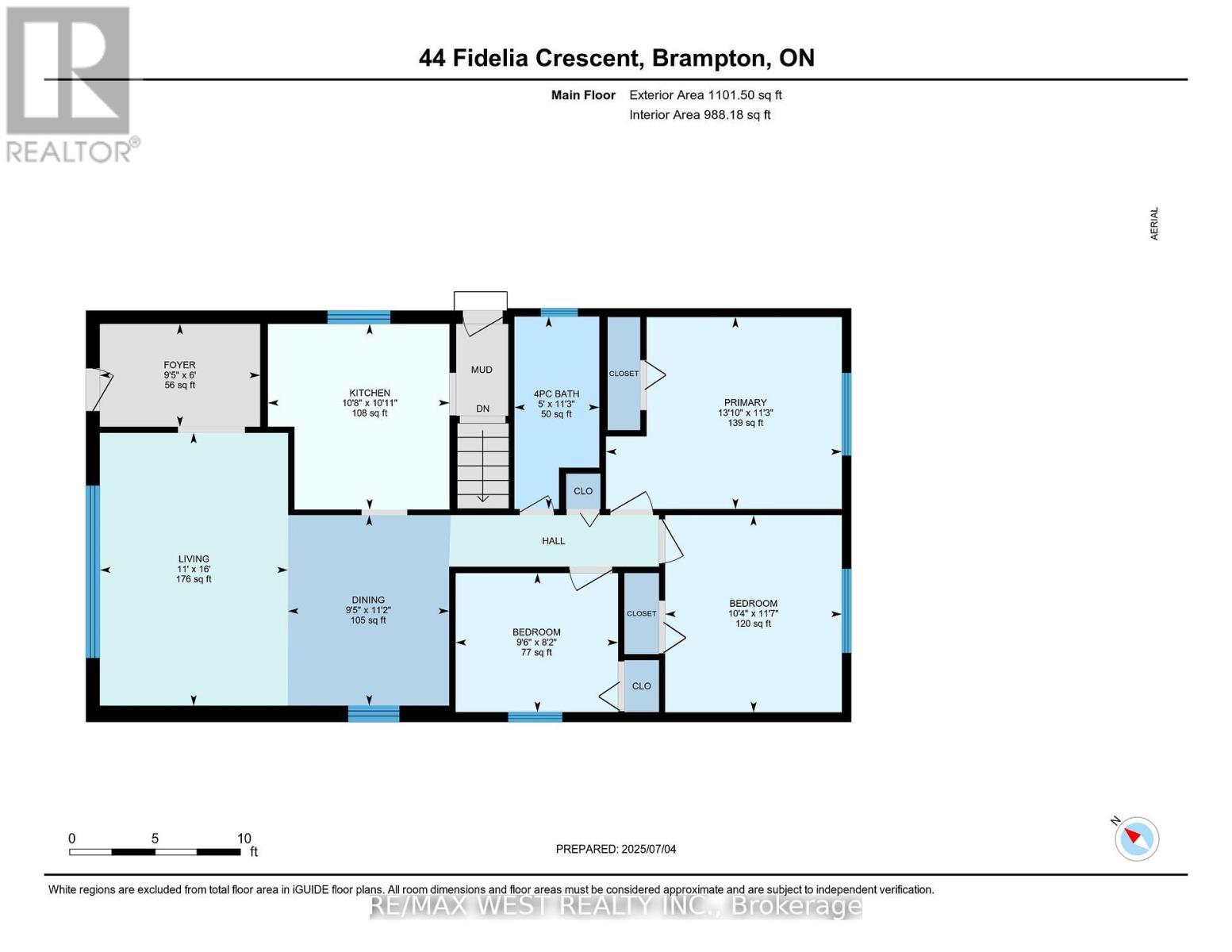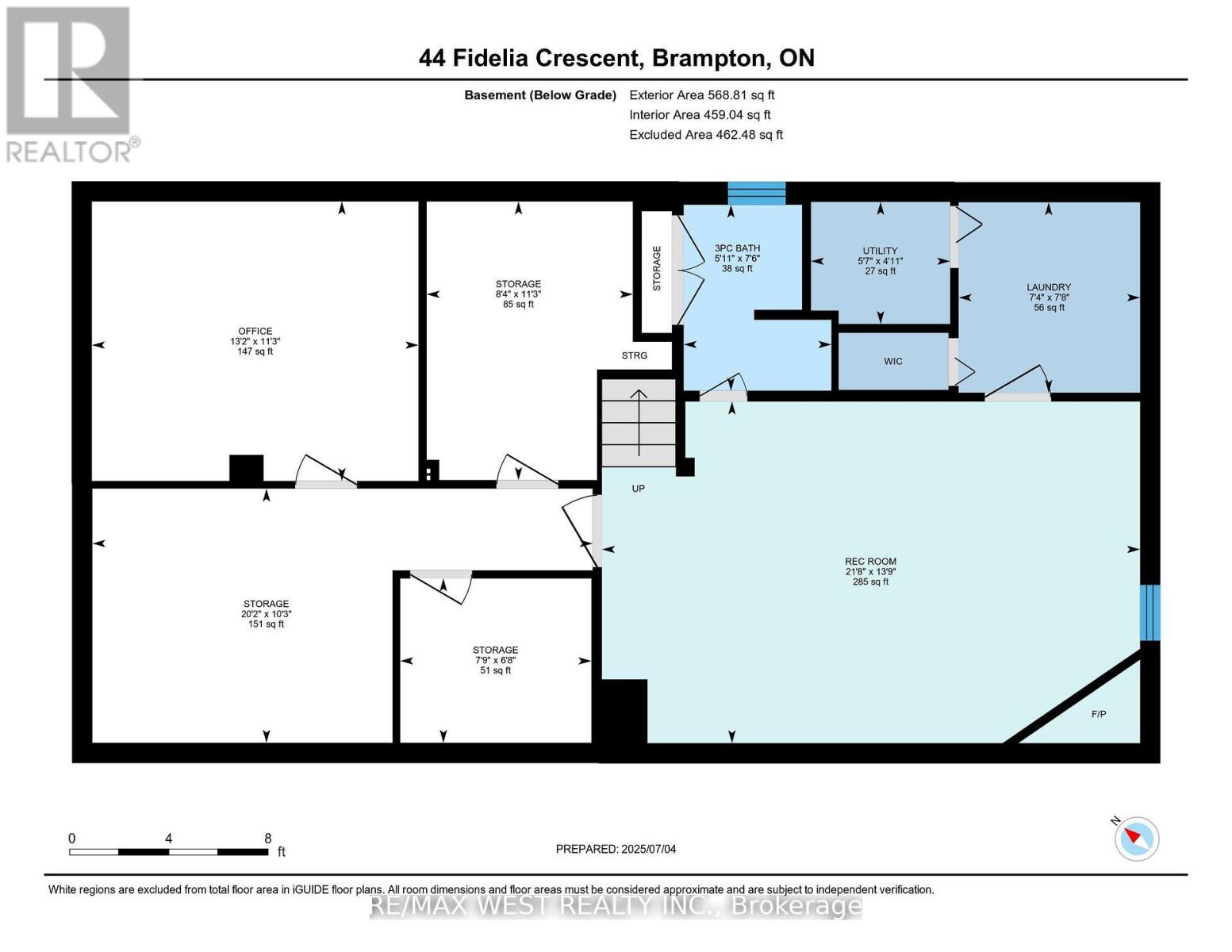44 Fidelia Crescent Brampton, Ontario L6T 3P8
$3,800 Monthly
3 Bedroom, 2 Bath Detached Home in Family Oriented Neighborhood with inground pool is now on the market for RENT. Very very clean home. Big LOT over 50 feet frontage and 70 feet at the back. Very Silent street. Newly renovated home, Hardwood floors, Granite Countertops, Ss appliances. New Stove, New Dishwasher, New Fridge, New Build in Microwave. New Dryer. Finished Basement With Separate side entrance is ready for your relaxing and guests. Open Concept Rec Room with Gas Fireplace, High Efficient Furnace. Amazing Yard With Heated 16' X 32' Inground Pool ( New Liner 2025 / Pump / Filter In 2019 ), Roof 2020. Long Driveway for 6 cars. Close to Shopping Mall and Main Roads. (id:60365)
Property Details
| MLS® Number | W12381569 |
| Property Type | Single Family |
| Community Name | Southgate |
| AmenitiesNearBy | Park, Public Transit, Schools |
| EquipmentType | Water Heater |
| ParkingSpaceTotal | 6 |
| PoolType | Inground Pool |
| RentalEquipmentType | Water Heater |
| Structure | Shed |
Building
| BathroomTotal | 2 |
| BedroomsAboveGround | 3 |
| BedroomsTotal | 3 |
| Amenities | Fireplace(s), Separate Electricity Meters |
| Appliances | Water Heater, All, Dishwasher, Dryer, Microwave, Stove, Washer, Refrigerator |
| BasementDevelopment | Finished |
| BasementFeatures | Separate Entrance |
| BasementType | N/a (finished) |
| ConstructionStyleAttachment | Detached |
| ConstructionStyleSplitLevel | Backsplit |
| CoolingType | Central Air Conditioning |
| ExteriorFinish | Brick |
| FireProtection | Smoke Detectors |
| FireplacePresent | Yes |
| FlooringType | Hardwood |
| FoundationType | Concrete |
| HeatingFuel | Natural Gas |
| HeatingType | Forced Air |
| SizeInterior | 700 - 1100 Sqft |
| Type | House |
| UtilityWater | Municipal Water |
Parking
| No Garage |
Land
| Acreage | No |
| LandAmenities | Park, Public Transit, Schools |
| Sewer | Sanitary Sewer |
Rooms
| Level | Type | Length | Width | Dimensions |
|---|---|---|---|---|
| Basement | Other | 2.02 m | 2.35 m | 2.02 m x 2.35 m |
| Basement | Other | 3.13 m | 6.15 m | 3.13 m x 6.15 m |
| Basement | Recreational, Games Room | 6.62 m | 4.2 m | 6.62 m x 4.2 m |
| Basement | Laundry Room | 2.34 m | 2.23 m | 2.34 m x 2.23 m |
| Basement | Other | 3.44 m | 4.02 m | 3.44 m x 4.02 m |
| Basement | Other | 3.43 m | 2.54 m | 3.43 m x 2.54 m |
| Main Level | Kitchen | 3.32 m | 3.24 m | 3.32 m x 3.24 m |
| Main Level | Living Room | 4.87 m | 3.36 m | 4.87 m x 3.36 m |
| Main Level | Dining Room | 3.4 m | 2.88 m | 3.4 m x 2.88 m |
| Upper Level | Primary Bedroom | 4.21 m | 3.43 m | 4.21 m x 3.43 m |
| Upper Level | Bedroom 2 | 3.52 m | 3.16 m | 3.52 m x 3.16 m |
| Upper Level | Bedroom 3 | 2.9 m | 2.48 m | 2.9 m x 2.48 m |
https://www.realtor.ca/real-estate/28815424/44-fidelia-crescent-brampton-southgate-southgate
Ozgur Boyacioglu
Broker
96 Rexdale Blvd.
Toronto, Ontario M9W 1N7

