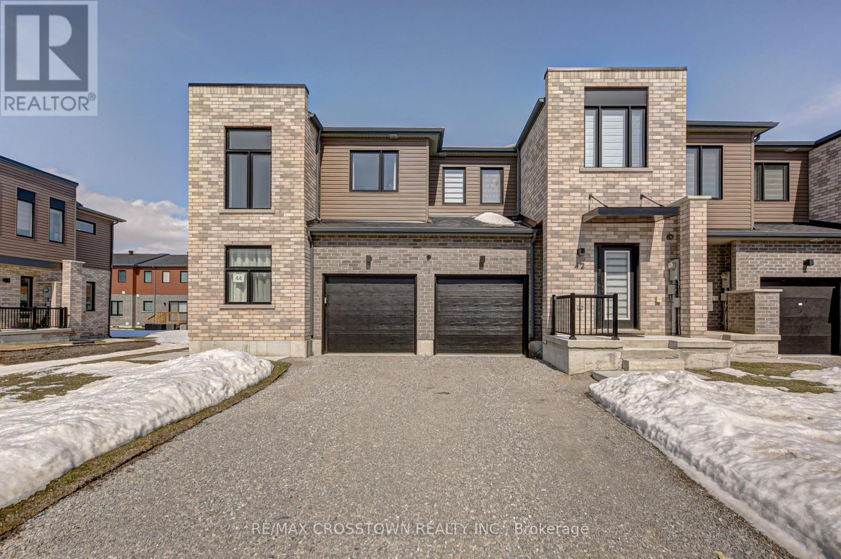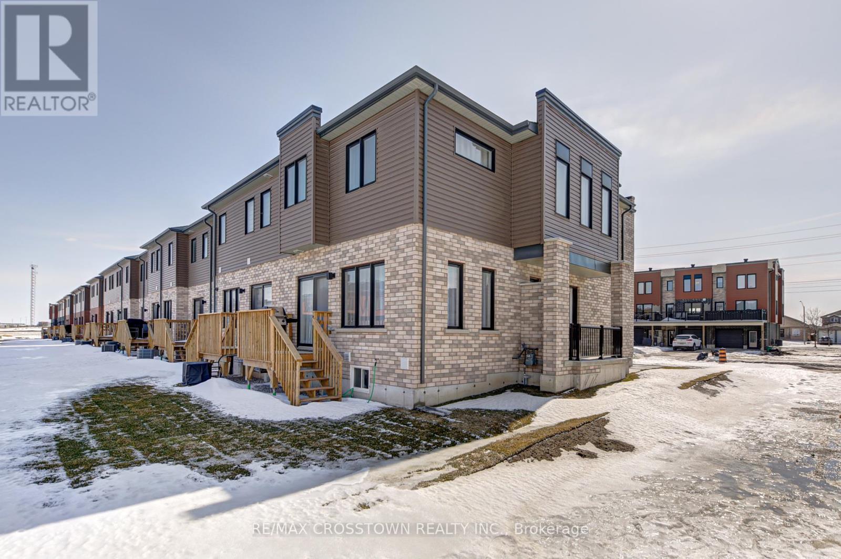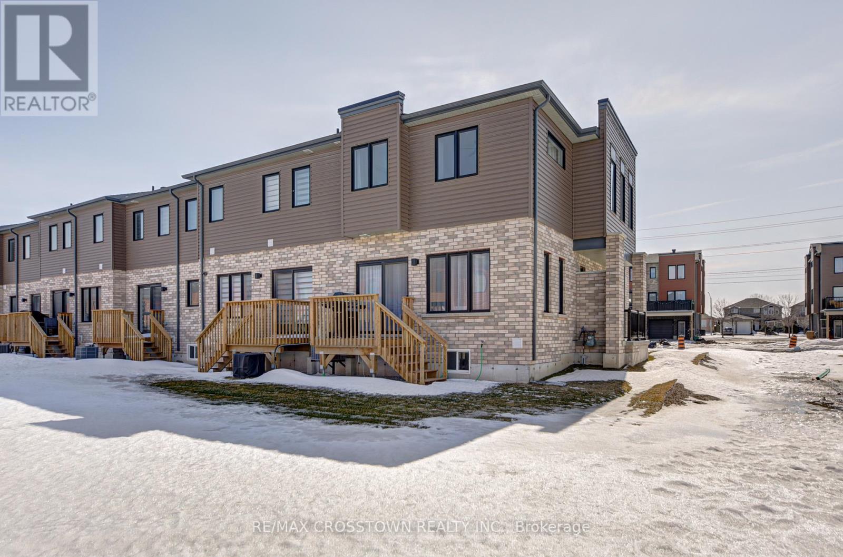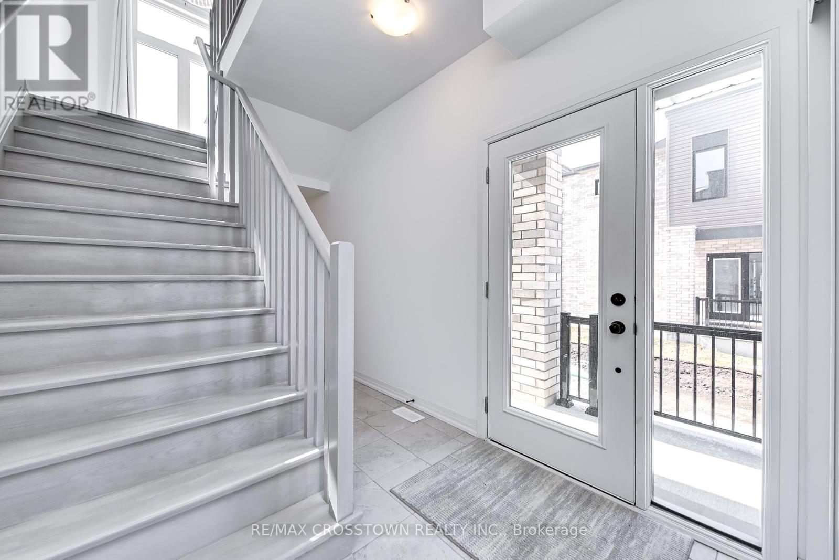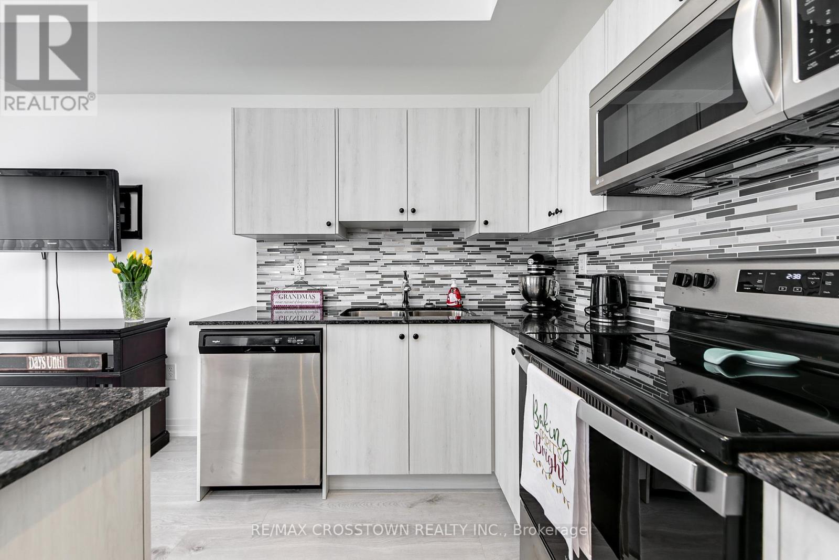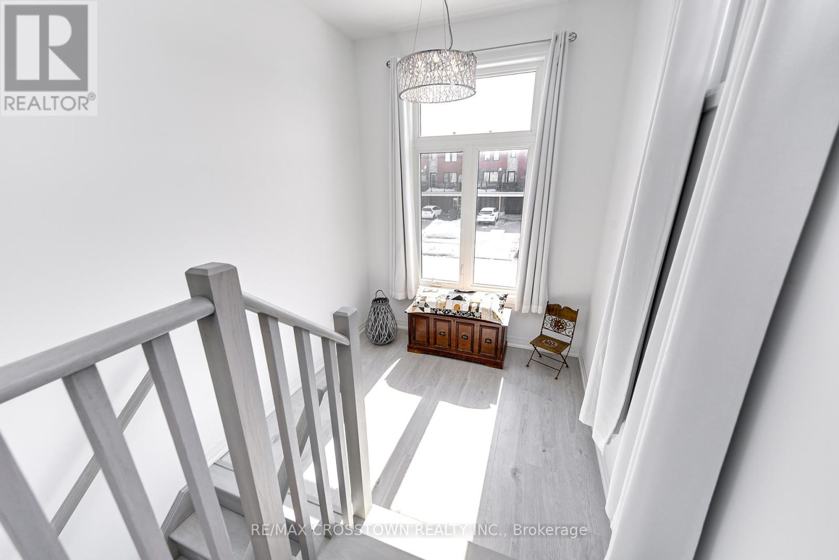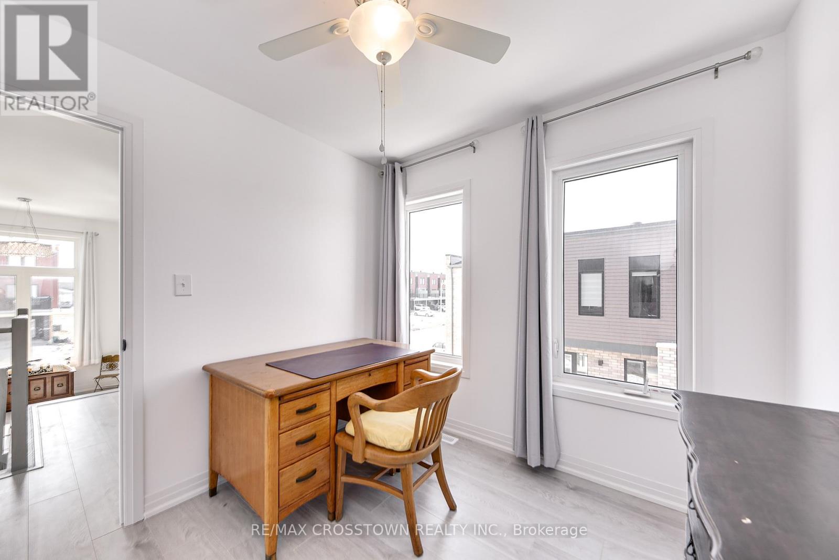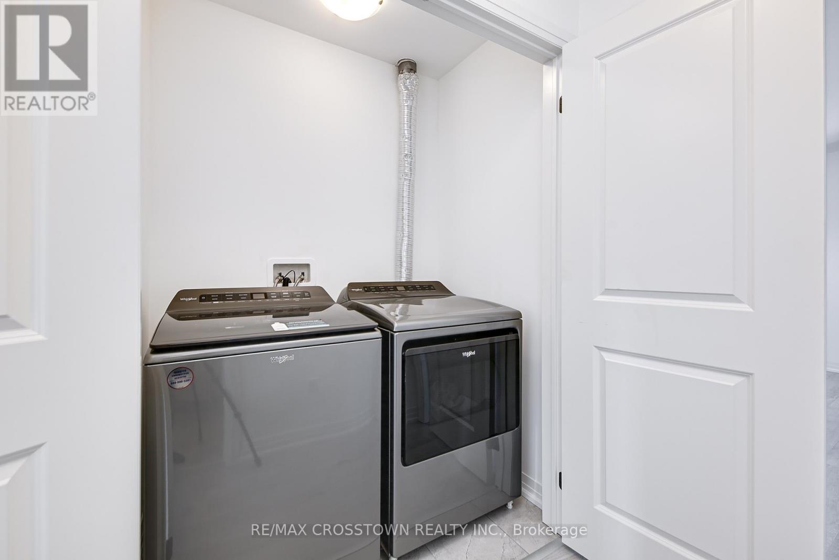44 Fairlane Avenue Barrie, Ontario L9J 0M9
3 Bedroom
3 Bathroom
1100 - 1500 sqft
Central Air Conditioning, Air Exchanger
Forced Air
$2,475 Monthly
Available August 1st., Newer End Unit Townhome with 3 Bed, 2.5 Bath, next to Barrie South Go Station. Features include high ceilings with lots of natural light, open concept layout, and carpet free. Stainless Steel fridge, stove, above range microwave, with Full size washer/ dryer. All window coverings, automatic garage door opener, and central A/C. Basement is full but Unfinished. Utilities are NOT included. First and last month's deposit plus a suitable credit check is required. Please have rental application available prior to showing. Please allow 24 hours notice for showings. (id:60365)
Property Details
| MLS® Number | S12203984 |
| Property Type | Single Family |
| Community Name | Painswick South |
| Features | Carpet Free, Sump Pump |
| ParkingSpaceTotal | 2 |
Building
| BathroomTotal | 3 |
| BedroomsAboveGround | 3 |
| BedroomsTotal | 3 |
| Age | 0 To 5 Years |
| Appliances | Water Heater, Water Meter |
| BasementDevelopment | Unfinished |
| BasementType | Full (unfinished) |
| ConstructionStyleAttachment | Attached |
| CoolingType | Central Air Conditioning, Air Exchanger |
| ExteriorFinish | Brick |
| FoundationType | Concrete |
| HalfBathTotal | 1 |
| HeatingFuel | Natural Gas |
| HeatingType | Forced Air |
| StoriesTotal | 2 |
| SizeInterior | 1100 - 1500 Sqft |
| Type | Row / Townhouse |
| UtilityWater | Municipal Water |
Parking
| Attached Garage | |
| Garage |
Land
| Acreage | No |
| Sewer | Sanitary Sewer |
| SizeDepth | 86 Ft ,10 In |
| SizeFrontage | 26 Ft ,9 In |
| SizeIrregular | 26.8 X 86.9 Ft |
| SizeTotalText | 26.8 X 86.9 Ft|under 1/2 Acre |
Rooms
| Level | Type | Length | Width | Dimensions |
|---|---|---|---|---|
| Second Level | Bathroom | Measurements not available | ||
| Second Level | Bathroom | Measurements not available | ||
| Second Level | Other | 1.55 m | 1.83 m | 1.55 m x 1.83 m |
| Second Level | Primary Bedroom | 4.98 m | 3.35 m | 4.98 m x 3.35 m |
| Second Level | Bedroom | 2.74 m | 2.74 m | 2.74 m x 2.74 m |
| Second Level | Bedroom | 3.05 m | 3.05 m | 3.05 m x 3.05 m |
| Second Level | Laundry Room | Measurements not available | ||
| Main Level | Foyer | Measurements not available | ||
| Main Level | Great Room | 5.59 m | 2.84 m | 5.59 m x 2.84 m |
| Main Level | Kitchen | 3.2 m | 2.13 m | 3.2 m x 2.13 m |
| Main Level | Eating Area | 2.44 m | 2.06 m | 2.44 m x 2.06 m |
| Main Level | Bathroom | Measurements not available |
Greg Panetta
Salesperson
RE/MAX Crosstown Realty Inc.
566 Bryne Drive Unit B1, 105880 &105965
Barrie, Ontario L4N 9P6
566 Bryne Drive Unit B1, 105880 &105965
Barrie, Ontario L4N 9P6

