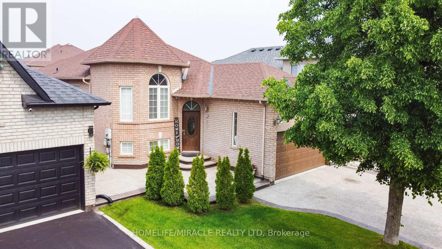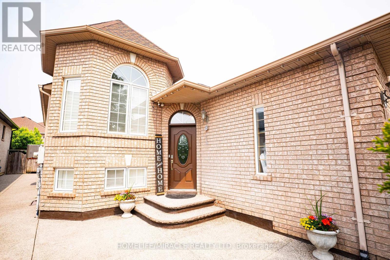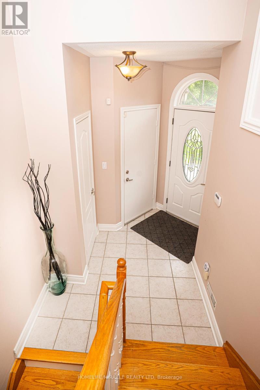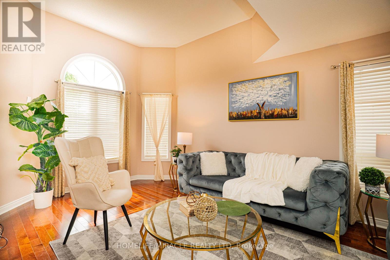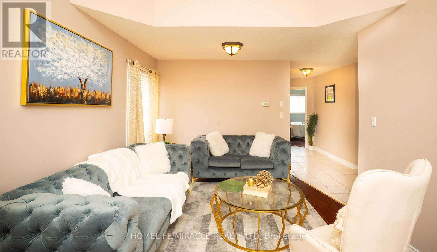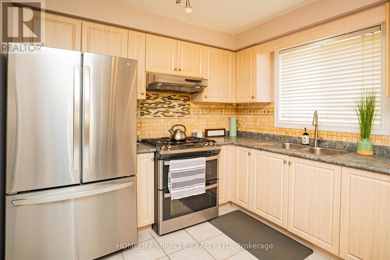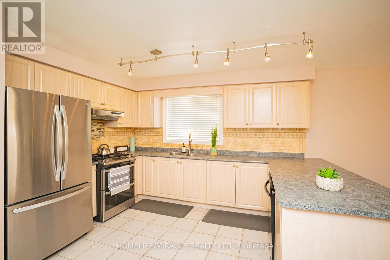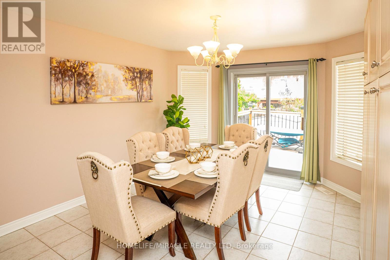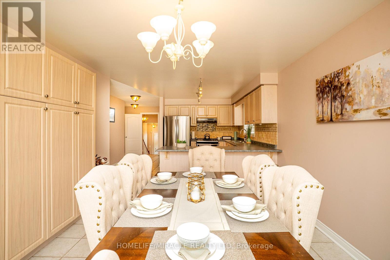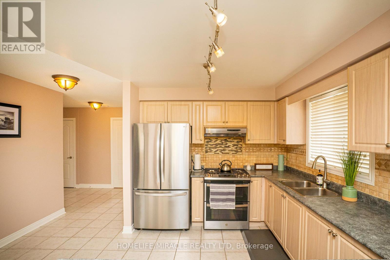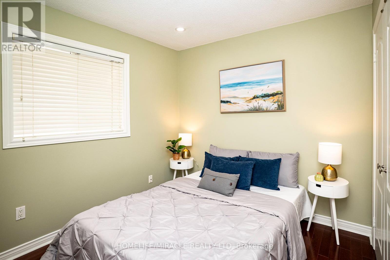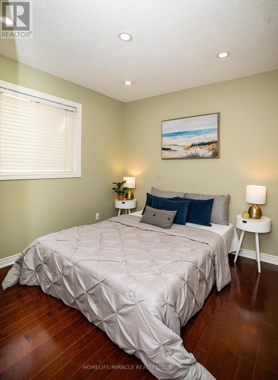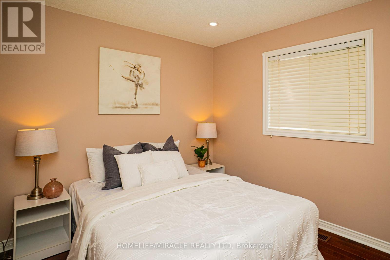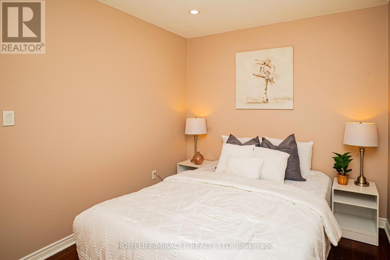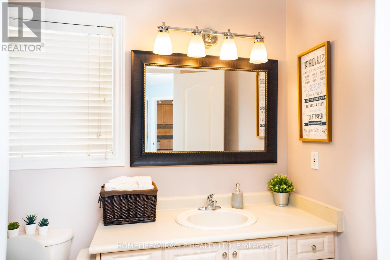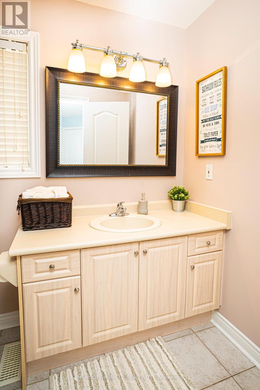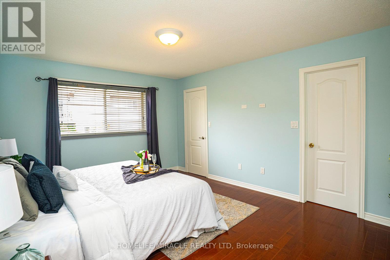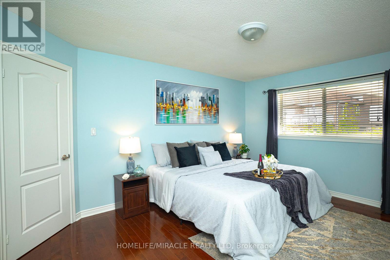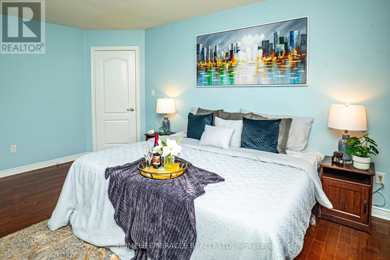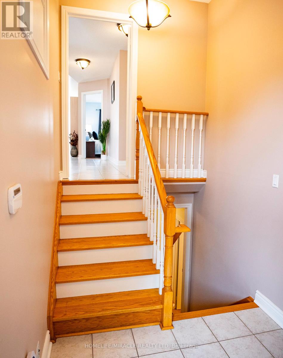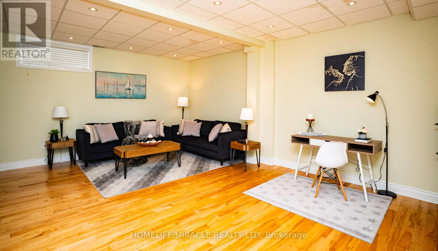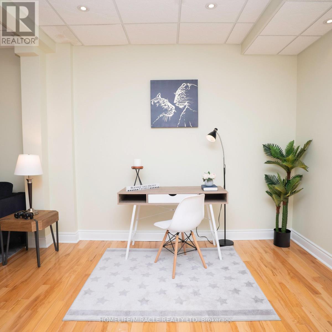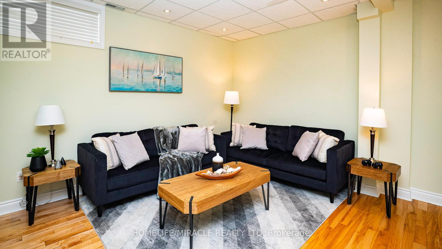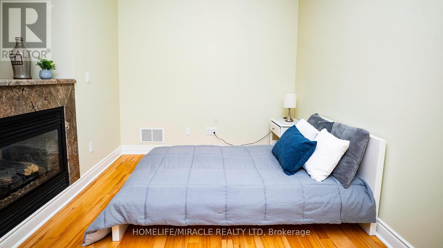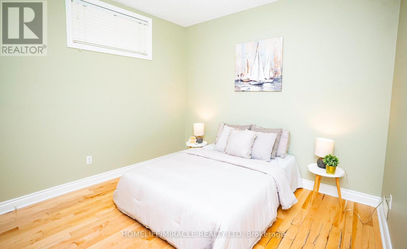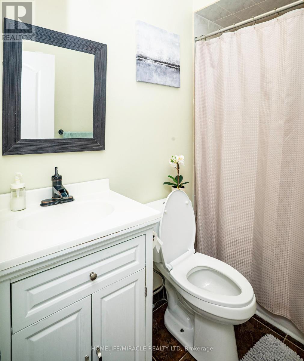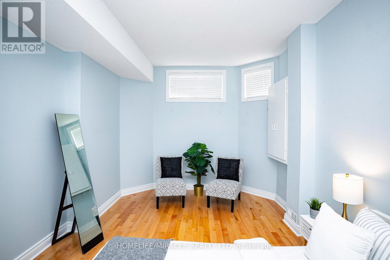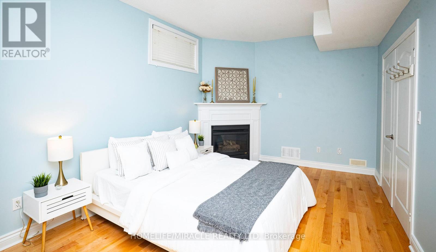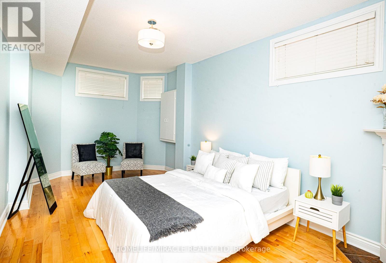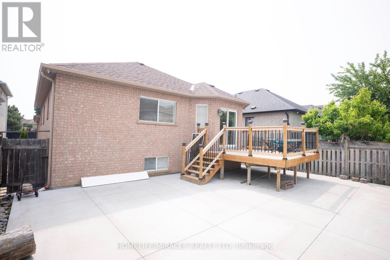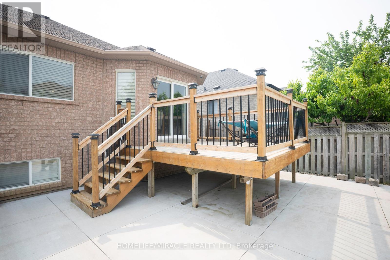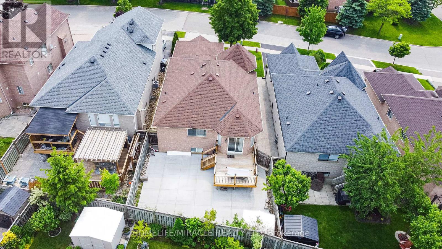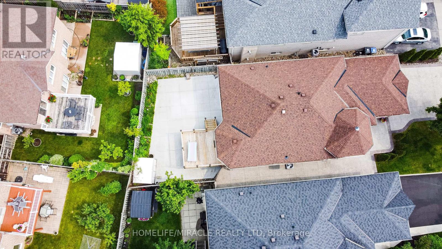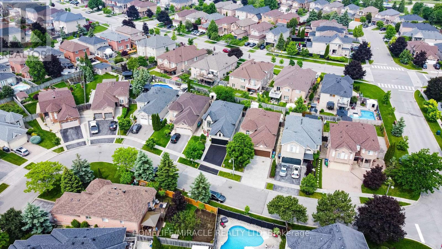44 Edgar Road Caledon, Ontario L7E 2J9
$1,299,999
Welcome to this beautifully maintained raised bungalow nestled in a desirable Bolton neighborhood! Featuring 3+2 spacious bedrooms and 3 full bathrooms, this home offers ample space for growing families or those seeking extra room for guests or a home office. Enjoy the warmth of two fireplaces, ideal for cozy evenings. The bright open-concept layout includes high 9-foot ceilings in the finished basement enhancing both the comfort and overall sense of space. Walk-out to a private deck, ideal for summer entertaining or peaceful morning coffee. The home has been updated with fresh paint, brand new appliances including a washer, fridge, air conditioner, and water heater. Gas stove (2022) Step outside to find a fully renovated deck, concrete driveway, side and backyard (2022) offering both curb appeal and low-maintenance living. Situated in a peaceful family-friendly community, this home is just minutes from schools, shops, and scenic parks, offering the perfect balance of convenience and tranquility. Don't miss your chance to own this warm and welcoming home! (id:60365)
Property Details
| MLS® Number | W12212511 |
| Property Type | Single Family |
| Community Name | Bolton East |
| AmenitiesNearBy | Park, Place Of Worship, Schools |
| CommunityFeatures | School Bus |
| EquipmentType | Water Heater |
| Features | Carpet Free |
| ParkingSpaceTotal | 4 |
| RentalEquipmentType | Water Heater |
| Structure | Deck, Patio(s), Shed |
Building
| BathroomTotal | 3 |
| BedroomsAboveGround | 3 |
| BedroomsBelowGround | 2 |
| BedroomsTotal | 5 |
| Amenities | Fireplace(s) |
| Appliances | Garage Door Opener Remote(s), Central Vacuum, Water Heater, Dishwasher, Dryer, Stove, Washer, Window Coverings, Refrigerator |
| ArchitecturalStyle | Raised Bungalow |
| BasementDevelopment | Finished |
| BasementType | N/a (finished) |
| ConstructionStyleAttachment | Detached |
| CoolingType | Central Air Conditioning, Ventilation System |
| ExteriorFinish | Brick |
| FireplacePresent | Yes |
| FlooringType | Hardwood, Ceramic |
| FoundationType | Concrete |
| HeatingFuel | Natural Gas |
| HeatingType | Forced Air |
| StoriesTotal | 1 |
| SizeInterior | 1100 - 1500 Sqft |
| Type | House |
| UtilityWater | Municipal Water |
Parking
| Attached Garage | |
| Garage |
Land
| Acreage | No |
| FenceType | Fenced Yard |
| LandAmenities | Park, Place Of Worship, Schools |
| Sewer | Sanitary Sewer |
| SizeDepth | 109 Ft ,4 In |
| SizeFrontage | 38 Ft |
| SizeIrregular | 38 X 109.4 Ft |
| SizeTotalText | 38 X 109.4 Ft |
Rooms
| Level | Type | Length | Width | Dimensions |
|---|---|---|---|---|
| Lower Level | Bedroom 5 | 3.5 m | 3.4 m | 3.5 m x 3.4 m |
| Lower Level | Recreational, Games Room | 6 m | 5.5 m | 6 m x 5.5 m |
| Lower Level | Bathroom | Measurements not available | ||
| Lower Level | Bedroom 4 | 6.3 m | 3.4 m | 6.3 m x 3.4 m |
| Main Level | Living Room | 5.35 m | 3.3 m | 5.35 m x 3.3 m |
| Main Level | Kitchen | 4.5 m | 3.9 m | 4.5 m x 3.9 m |
| Main Level | Eating Area | 4.5 m | 3.5 m | 4.5 m x 3.5 m |
| Main Level | Bathroom | Measurements not available | ||
| Main Level | Primary Bedroom | 4.5 m | 3.7 m | 4.5 m x 3.7 m |
| Main Level | Bathroom | Measurements not available | ||
| Main Level | Bedroom 2 | 3.4 m | 2.7 m | 3.4 m x 2.7 m |
| Main Level | Bedroom 3 | 3 m | 2.7 m | 3 m x 2.7 m |
https://www.realtor.ca/real-estate/28451243/44-edgar-road-caledon-bolton-east-bolton-east
Shalini Taneja
Salesperson
20-470 Chrysler Drive
Brampton, Ontario L6S 0C1
Dinesh Taneja
Salesperson
20-470 Chrysler Drive
Brampton, Ontario L6S 0C1

