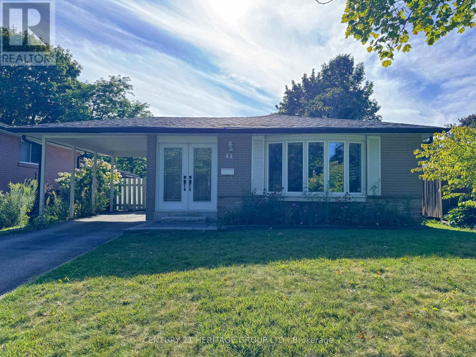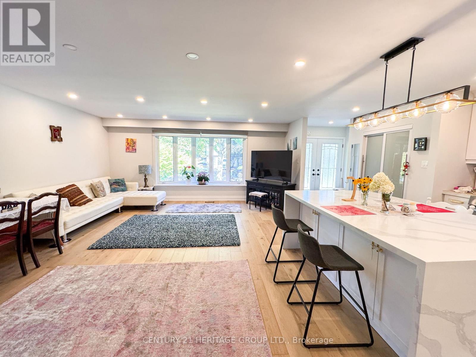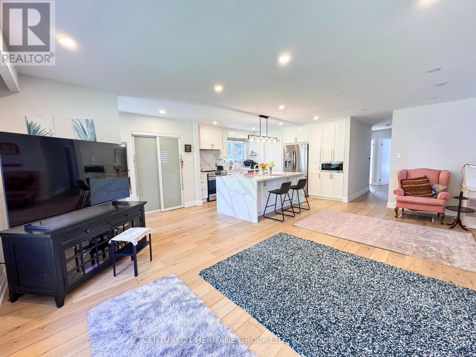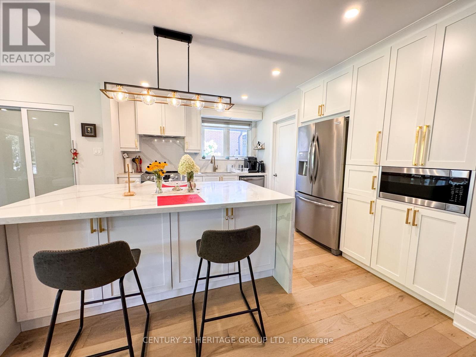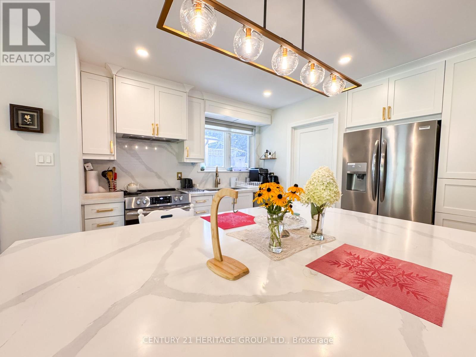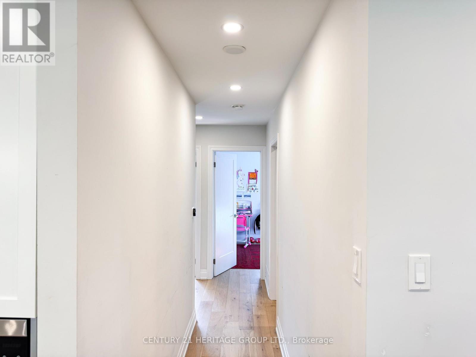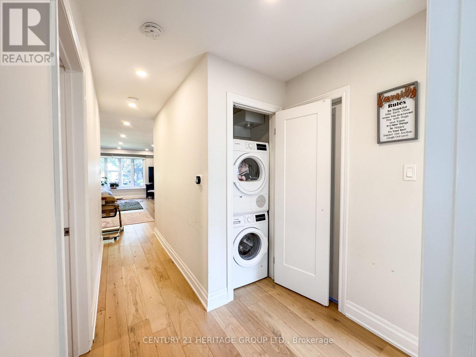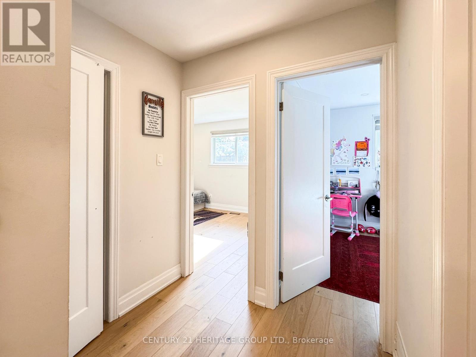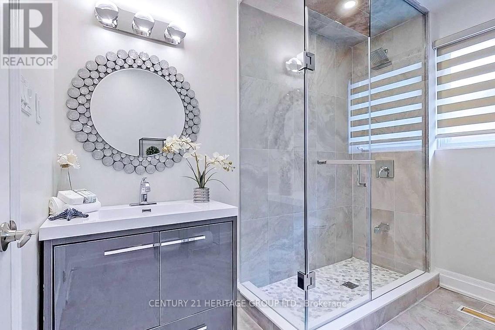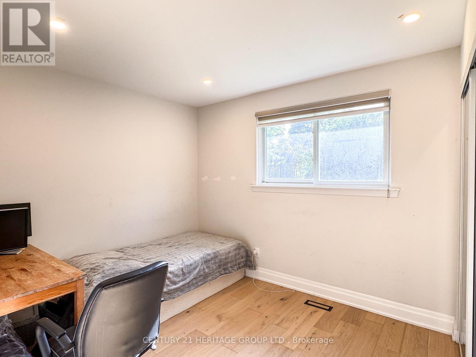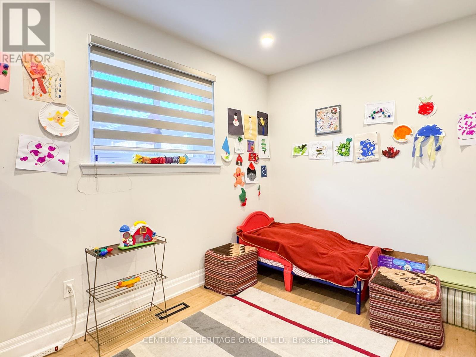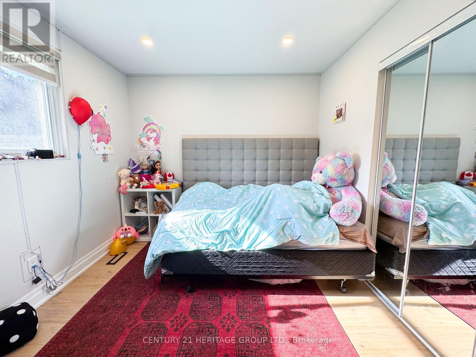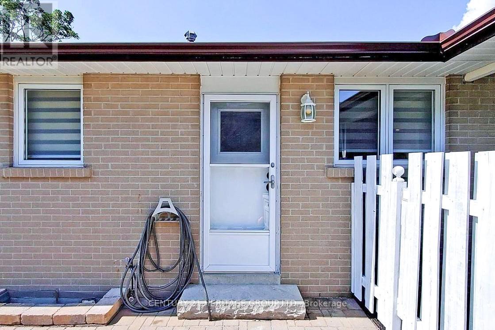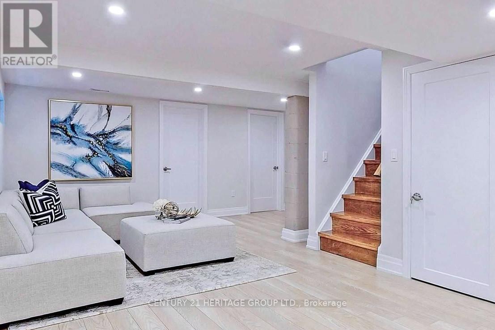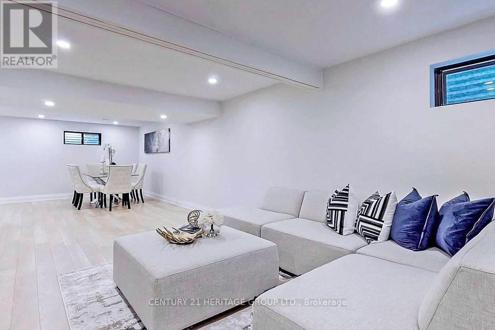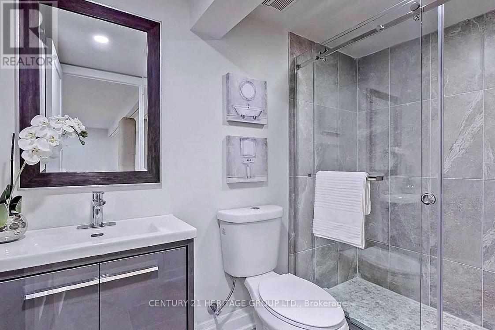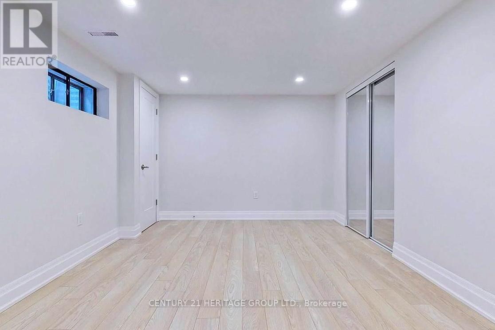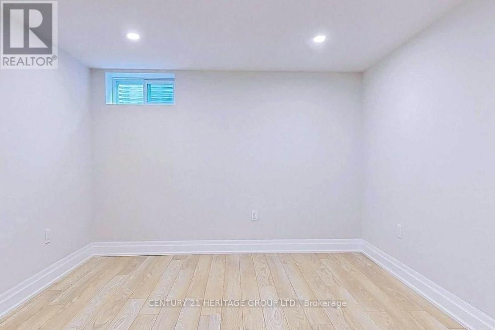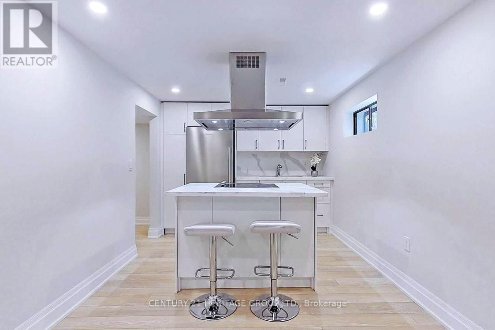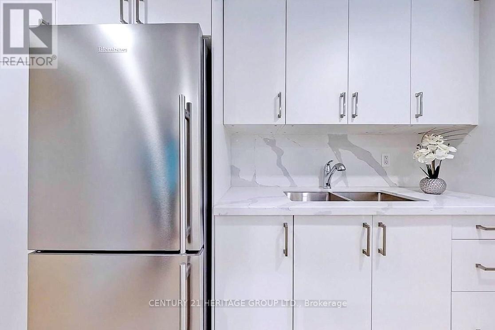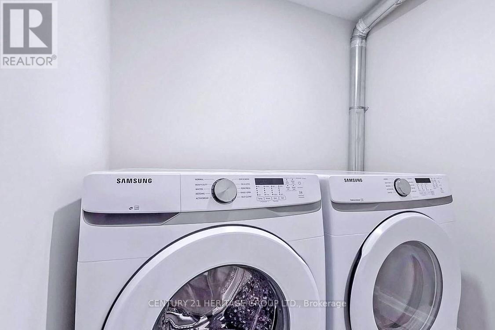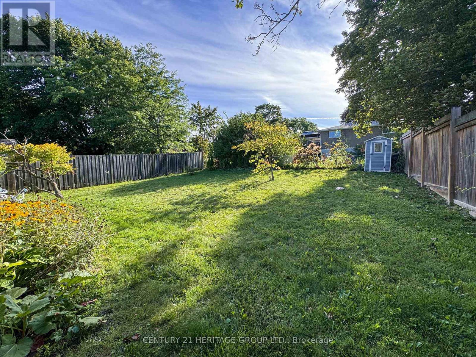44 Devins Drive Aurora, Ontario L4G 2Z1
$1,122,800
Welcome to this spacious and beautifully maintained home featuring 3+3 bedrooms with a separate basement entrance and kitchen and bathroom and washer dryer in basement perfect for extended family or potential rental income.Washer,dryer in main floor too. Recent upgrades include roof shingles (2021), furnace (2021), and appliances (2021), providing peace of mind and modern comfort. Don't miss this fantastic opportunity in a desirable Aurora neighbourhood! (id:60365)
Open House
This property has open houses!
3:00 pm
Ends at:5:00 pm
3:00 pm
Ends at:5:00 pm
3:00 pm
Ends at:5:00 pm
3:00 pm
Ends at:5:00 pm
Property Details
| MLS® Number | N12373553 |
| Property Type | Single Family |
| Neigbourhood | Aurora Heights |
| Community Name | Aurora Heights |
| EquipmentType | Water Heater |
| ParkingSpaceTotal | 4 |
| RentalEquipmentType | Water Heater |
Building
| BathroomTotal | 2 |
| BedroomsAboveGround | 3 |
| BedroomsBelowGround | 3 |
| BedroomsTotal | 6 |
| Appliances | Cooktop, Dishwasher, Microwave, Stove, Two Washers, Window Coverings, Refrigerator |
| ArchitecturalStyle | Bungalow |
| BasementFeatures | Apartment In Basement, Separate Entrance |
| BasementType | N/a |
| ConstructionStyleAttachment | Detached |
| CoolingType | Central Air Conditioning |
| ExteriorFinish | Brick |
| FoundationType | Concrete |
| HeatingFuel | Natural Gas |
| HeatingType | Forced Air |
| StoriesTotal | 1 |
| SizeInterior | 1100 - 1500 Sqft |
| Type | House |
| UtilityWater | Municipal Water |
Parking
| Carport | |
| Garage |
Land
| Acreage | No |
| Sewer | Sanitary Sewer |
| SizeDepth | 125 Ft |
| SizeFrontage | 50 Ft |
| SizeIrregular | 50 X 125 Ft |
| SizeTotalText | 50 X 125 Ft |
Rooms
| Level | Type | Length | Width | Dimensions |
|---|---|---|---|---|
| Lower Level | Bedroom | 4 m | 4 m | 4 m x 4 m |
| Lower Level | Bedroom | 2 m | 1 m | 2 m x 1 m |
| Lower Level | Kitchen | 3 m | 3 m | 3 m x 3 m |
| Lower Level | Dining Room | 4 m | 3 m | 4 m x 3 m |
| Lower Level | Living Room | 4 m | 4 m | 4 m x 4 m |
| Lower Level | Bedroom | 5 m | 4 m | 5 m x 4 m |
| Main Level | Kitchen | 4 m | 4 m | 4 m x 4 m |
| Main Level | Dining Room | 4 m | 4 m | 4 m x 4 m |
| Main Level | Living Room | 4 m | 3.8 m | 4 m x 3.8 m |
| Main Level | Primary Bedroom | 4 m | 3 m | 4 m x 3 m |
| Main Level | Bedroom 2 | 3.5 m | 3 m | 3.5 m x 3 m |
| Main Level | Bedroom 3 | 3.5 m | 3 m | 3.5 m x 3 m |
https://www.realtor.ca/real-estate/28797894/44-devins-drive-aurora-aurora-heights-aurora-heights
Curtis Ali Nazemi
Salesperson
7330 Yonge Street #116
Thornhill, Ontario L4J 7Y7
Amir Hossein Tafreshi
Salesperson
7330 Yonge Street #116
Thornhill, Ontario L4J 7Y7

