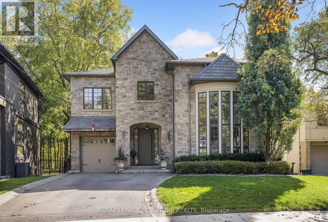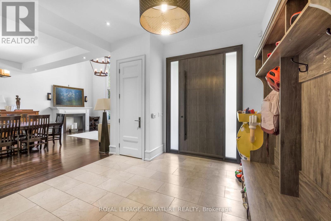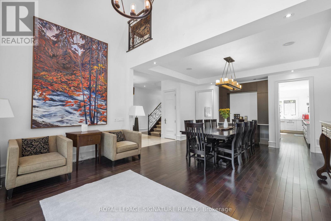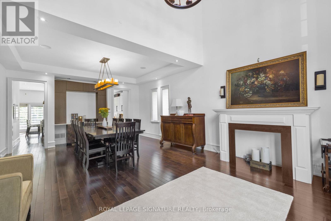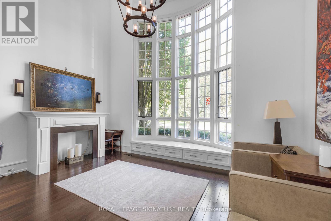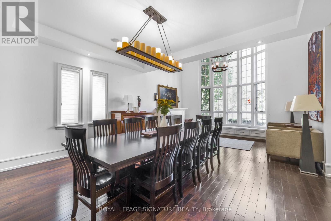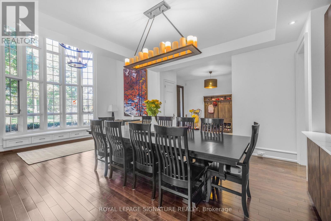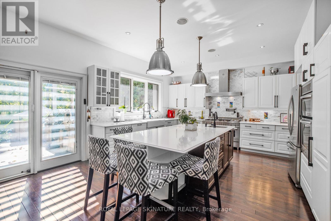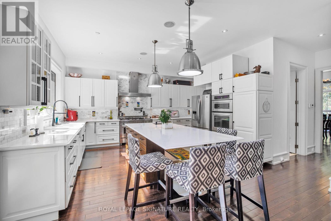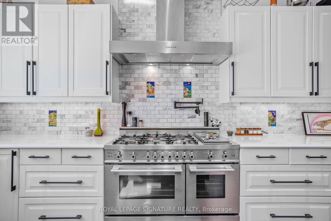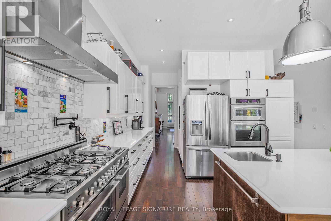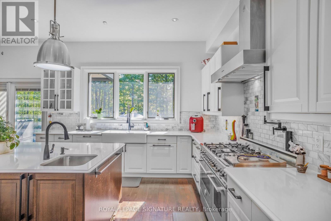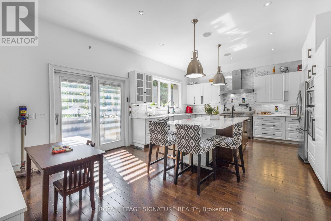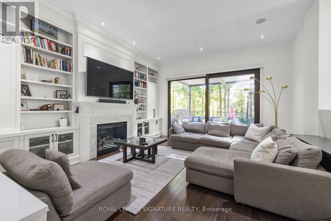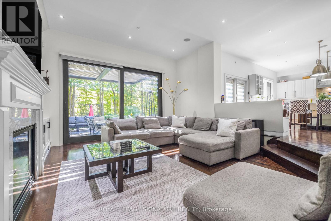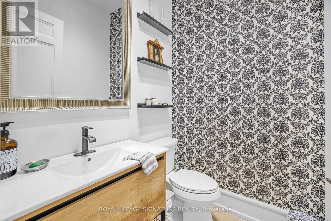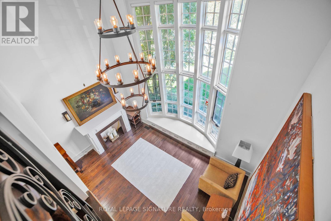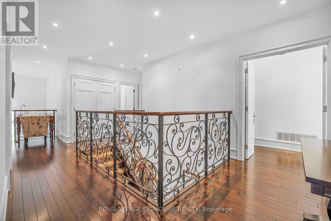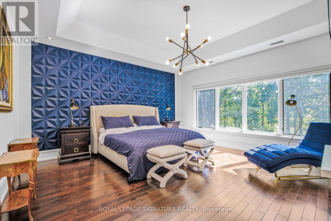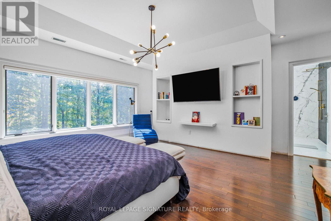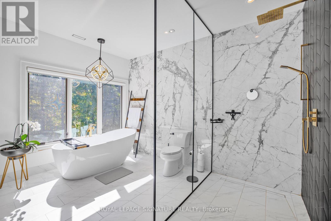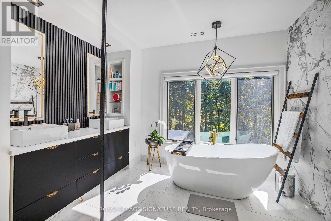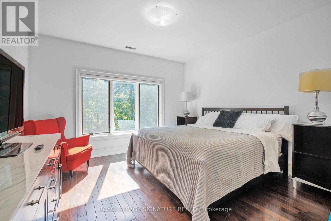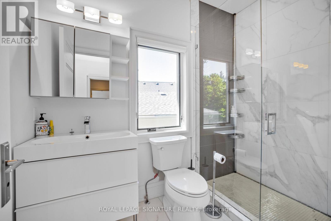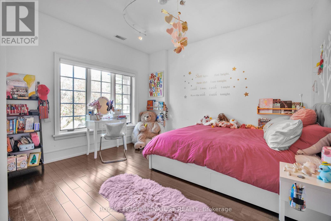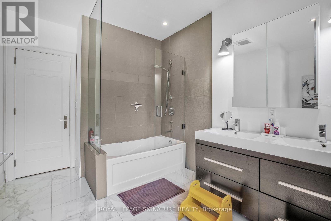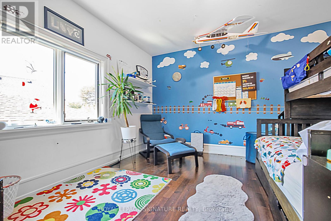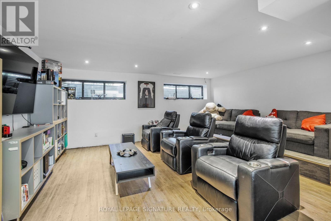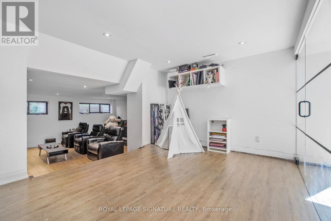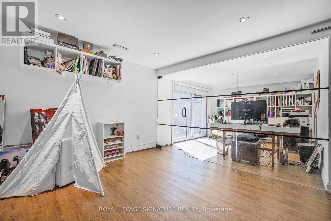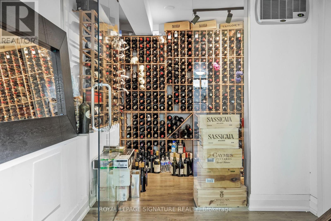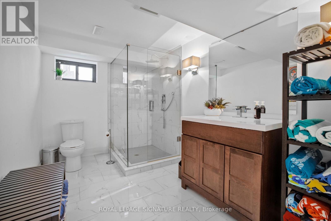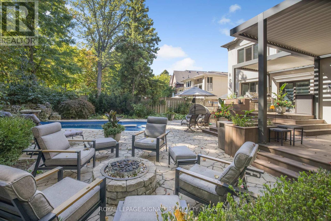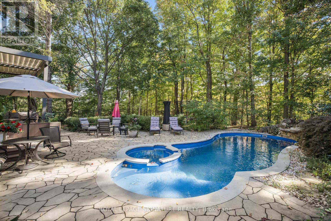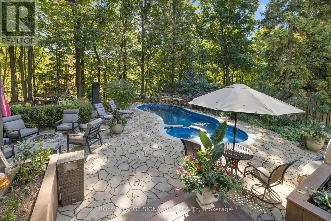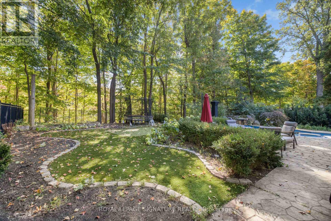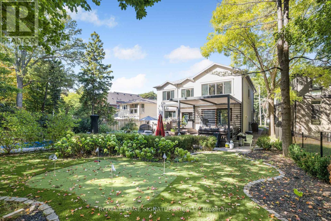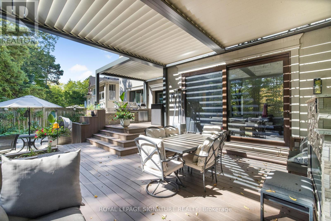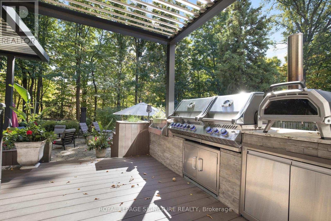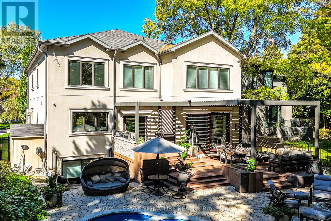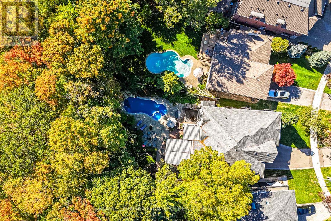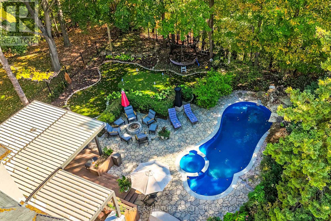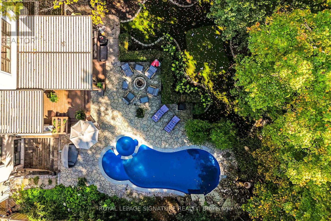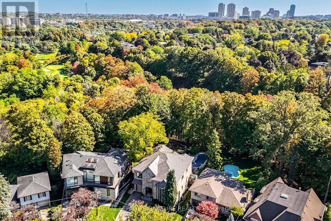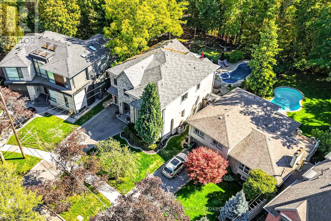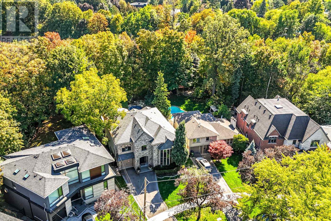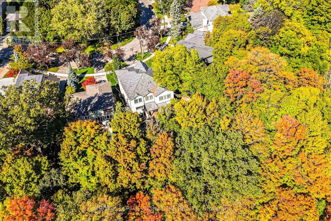44 Crossburn Drive Toronto, Ontario M3B 2Z2
$7,500 Monthly
Prestigious Donalda Golf & Country Club Community! Experience over 5,400 sq. ft. of luxury living space in this executive family home, perfectly set on a spectacular ravine lot with generous tableland ideal for outdoor entertaining. Enjoy a backyard oasis featuring an inground pool, putting green, outdoor kitchen, and trampoline area.Inside, you'll find every modern comfort - a theatre/rec room, home office, and wine cellar - along with a whole-home water purification and softener system, and love the radiant heated floors throughout the basement, foyer, and most bathrooms. A true Donalda masterpiece, offering elegance, functionality, and resort-style living. (id:60365)
Property Details
| MLS® Number | C12465493 |
| Property Type | Single Family |
| Community Name | Banbury-Don Mills |
| AmenitiesNearBy | Golf Nearby, Park, Public Transit |
| Features | Ravine, Backs On Greenbelt |
| ParkingSpaceTotal | 4 |
| PoolType | Inground Pool |
| Structure | Deck |
Building
| BathroomTotal | 5 |
| BedroomsAboveGround | 4 |
| BedroomsBelowGround | 1 |
| BedroomsTotal | 5 |
| Amenities | Fireplace(s) |
| Appliances | Garage Door Opener Remote(s), Central Vacuum, Dishwasher, Dryer, Freezer, Oven, Hood Fan, Range, Washer, Window Coverings, Refrigerator |
| BasementDevelopment | Finished |
| BasementType | N/a (finished) |
| ConstructionStyleAttachment | Detached |
| CoolingType | Central Air Conditioning |
| ExteriorFinish | Brick |
| FireplacePresent | Yes |
| FlooringType | Hardwood |
| HalfBathTotal | 1 |
| HeatingFuel | Natural Gas |
| HeatingType | Forced Air |
| StoriesTotal | 2 |
| SizeInterior | 3500 - 5000 Sqft |
| Type | House |
| UtilityWater | Municipal Water |
Parking
| Garage |
Land
| Acreage | No |
| FenceType | Fenced Yard |
| LandAmenities | Golf Nearby, Park, Public Transit |
| LandscapeFeatures | Landscaped |
| Sewer | Sanitary Sewer |
| SizeDepth | 158 Ft ,7 In |
| SizeFrontage | 44 Ft ,3 In |
| SizeIrregular | 44.3 X 158.6 Ft |
| SizeTotalText | 44.3 X 158.6 Ft |
Rooms
| Level | Type | Length | Width | Dimensions |
|---|---|---|---|---|
| Second Level | Primary Bedroom | 4.88 m | 5.23 m | 4.88 m x 5.23 m |
| Second Level | Bedroom 2 | 5.08 m | 4.01 m | 5.08 m x 4.01 m |
| Second Level | Bedroom 3 | 4.88 m | 4.01 m | 4.88 m x 4.01 m |
| Second Level | Bedroom 4 | 3.78 m | 4.09 m | 3.78 m x 4.09 m |
| Basement | Recreational, Games Room | 3.76 m | 5.08 m | 3.76 m x 5.08 m |
| Basement | Office | 3.35 m | 3.23 m | 3.35 m x 3.23 m |
| Basement | Sitting Room | 4.37 m | 3.23 m | 4.37 m x 3.23 m |
| Basement | Bedroom 5 | 5.12 m | 3.77 m | 5.12 m x 3.77 m |
| Basement | Laundry Room | 2.13 m | 3.35 m | 2.13 m x 3.35 m |
| Ground Level | Living Room | 3.51 m | 3.35 m | 3.51 m x 3.35 m |
| Ground Level | Dining Room | 3.51 m | 3.35 m | 3.51 m x 3.35 m |
| Ground Level | Family Room | 5.92 m | 5.23 m | 5.92 m x 5.23 m |
| Ground Level | Kitchen | 4.78 m | 3.86 m | 4.78 m x 3.86 m |
| Ground Level | Eating Area | 4.39 m | 3.2 m | 4.39 m x 3.2 m |
| Ground Level | Mud Room | 1.57 m | 3.25 m | 1.57 m x 3.25 m |
Karen Millar
Broker
8 Sampson Mews Suite 201 The Shops At Don Mills
Toronto, Ontario M3C 0H5

