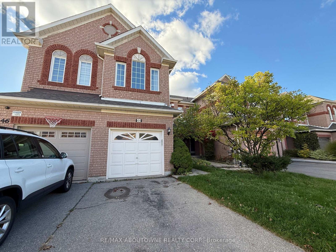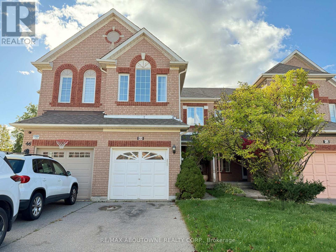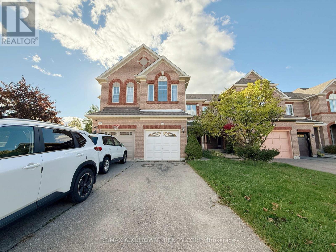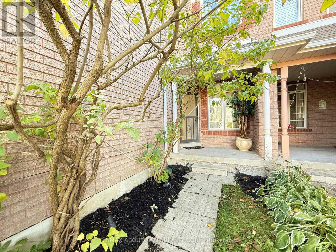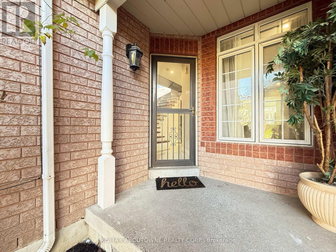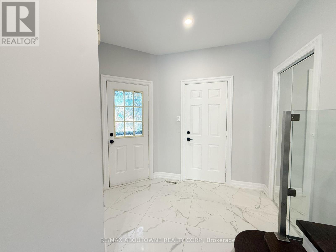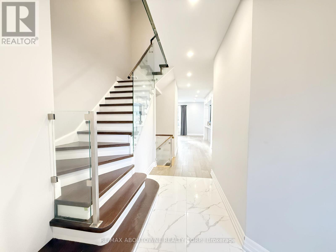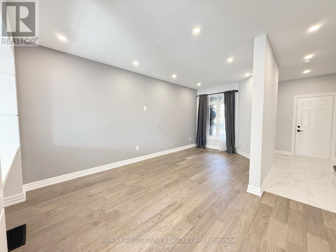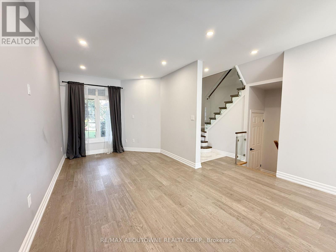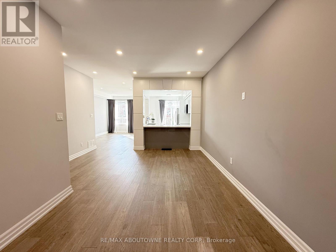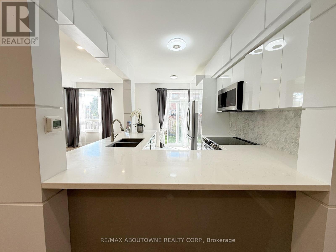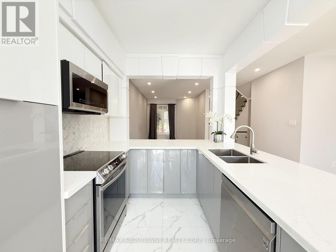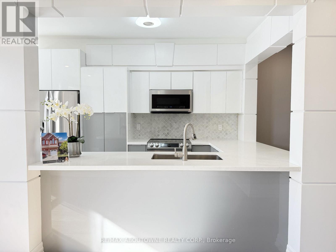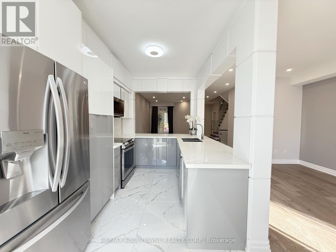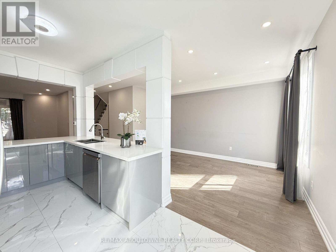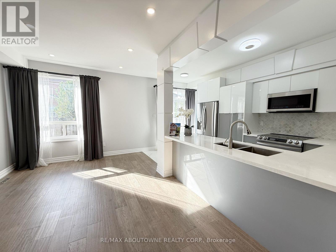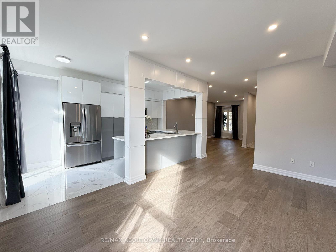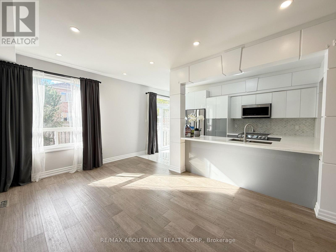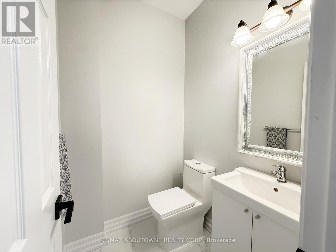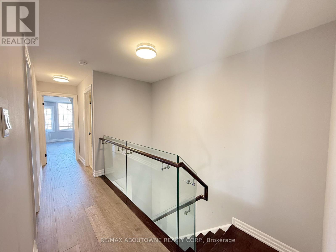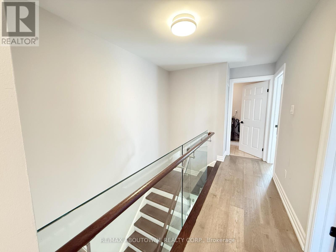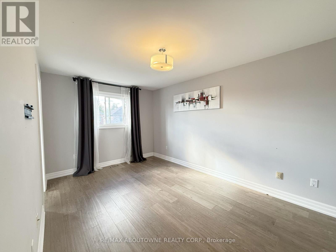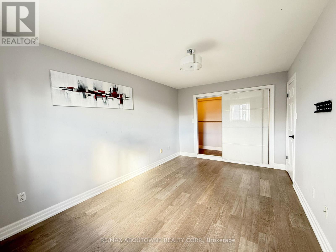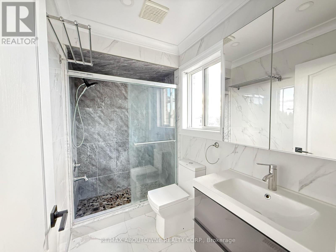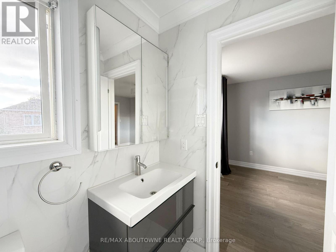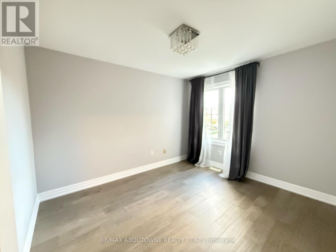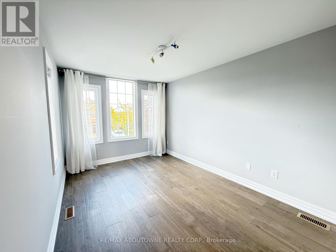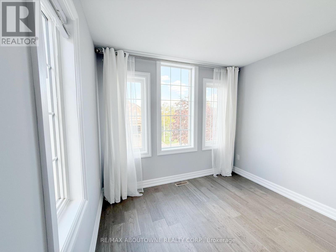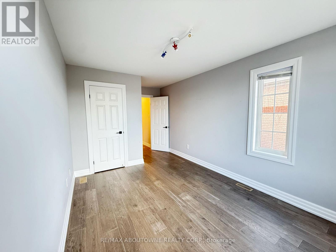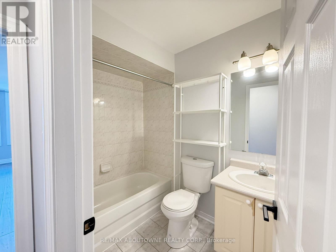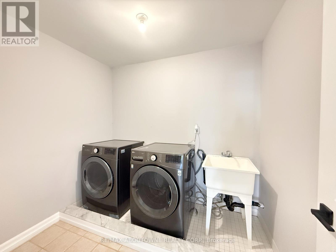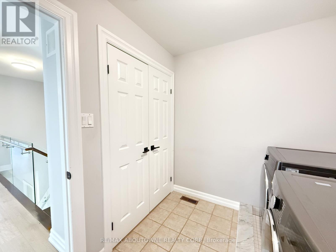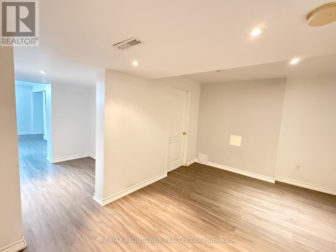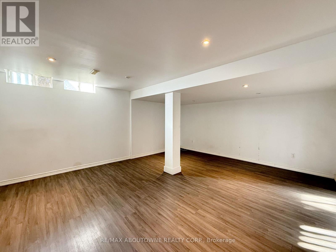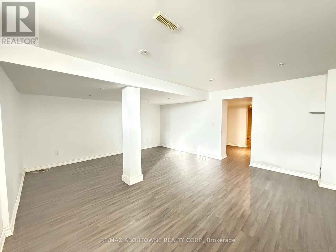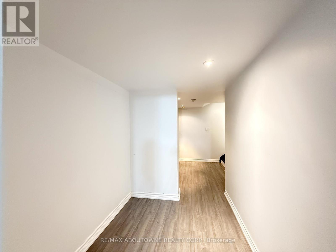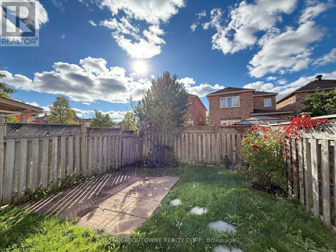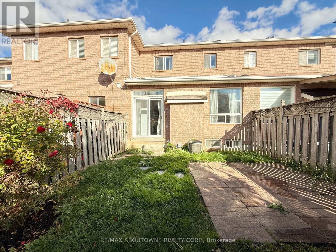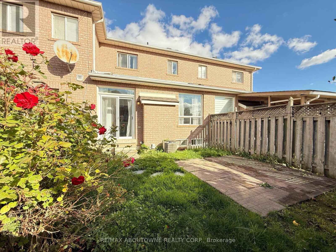44 Craddock Street Vaughan, Ontario L6A 2R4
$958,000
Welcome to this beautiful freehold townhouse - one of the largest currently offered in the area, featuring approx. 1,660 sq. ft. of thoughtfully designed living space. Updated in 2020, this home offers 9 ft main floor ceilings, engineered hardwood, and pot lights throughout the main and lower levels. The open-concept layout provides an excellent flow for modern living, complemented by a stylish kitchen with quality finishes and ample cabinetry. Upstairs features spacious bedrooms, a bright primary suite with ensuite bath, and convenient second-floor laundry. The finished basement includes a rec room and separate office or study. Prime Maple location surrounded by beautiful parks and trails such as Maple Lion Park and Mackenzie Glen Park, and just minutes to Hwy 400, Maple GO Station, Vaughan Mills, Canada's Wonderland, and Cortellucci Vaughan Hospital. A quiet, safe, and family-friendly community - perfect for first-time buyers, downsizers, or investors (id:60365)
Open House
This property has open houses!
4:30 pm
Ends at:6:30 pm
2:00 pm
Ends at:4:00 pm
2:00 pm
Ends at:4:00 pm
Property Details
| MLS® Number | N12473527 |
| Property Type | Single Family |
| Community Name | Maple |
| AmenitiesNearBy | Hospital, Park, Place Of Worship, Public Transit |
| CommunityFeatures | Community Centre |
| ParkingSpaceTotal | 3 |
Building
| BathroomTotal | 3 |
| BedroomsAboveGround | 3 |
| BedroomsTotal | 3 |
| BasementDevelopment | Finished |
| BasementType | N/a (finished) |
| ConstructionStyleAttachment | Attached |
| CoolingType | Central Air Conditioning |
| ExteriorFinish | Brick |
| FlooringType | Hardwood, Tile |
| FoundationType | Concrete |
| HalfBathTotal | 1 |
| HeatingFuel | Natural Gas |
| HeatingType | Forced Air |
| StoriesTotal | 2 |
| SizeInterior | 1500 - 2000 Sqft |
| Type | Row / Townhouse |
| UtilityWater | Municipal Water |
Parking
| Attached Garage | |
| Garage |
Land
| Acreage | No |
| FenceType | Fenced Yard |
| LandAmenities | Hospital, Park, Place Of Worship, Public Transit |
| Sewer | Sanitary Sewer |
| SizeDepth | 106 Ft ,7 In |
| SizeFrontage | 19 Ft ,8 In |
| SizeIrregular | 19.7 X 106.6 Ft |
| SizeTotalText | 19.7 X 106.6 Ft |
Rooms
| Level | Type | Length | Width | Dimensions |
|---|---|---|---|---|
| Second Level | Primary Bedroom | 4.61 m | 2.78 m | 4.61 m x 2.78 m |
| Second Level | Bedroom 2 | 3.47 m | 2.77 m | 3.47 m x 2.77 m |
| Second Level | Bedroom 3 | 4.05 m | 2.93 m | 4.05 m x 2.93 m |
| Basement | Recreational, Games Room | 5.52 m | 4.72 m | 5.52 m x 4.72 m |
| Basement | Study | 2.9 m | 2.78 m | 2.9 m x 2.78 m |
| Main Level | Dining Room | 5.85 m | 3.02 m | 5.85 m x 3.02 m |
| Main Level | Kitchen | 5.03 m | 2.62 m | 5.03 m x 2.62 m |
| Main Level | Family Room | 4.6 m | 3.11 m | 4.6 m x 3.11 m |
https://www.realtor.ca/real-estate/29013930/44-craddock-street-vaughan-maple-maple
Anastasia Petrov
Broker
1235 North Service Rd W #100d
Oakville, Ontario L6M 3G5

