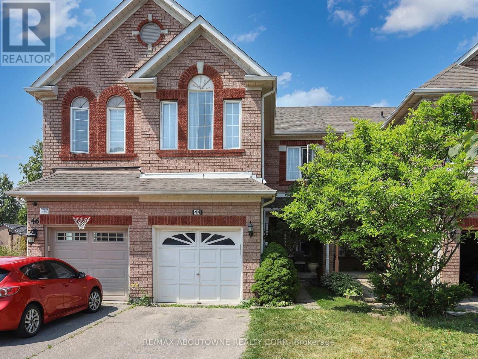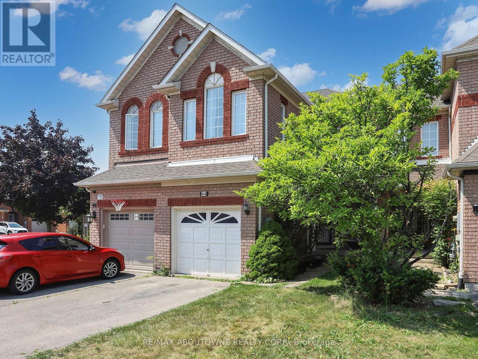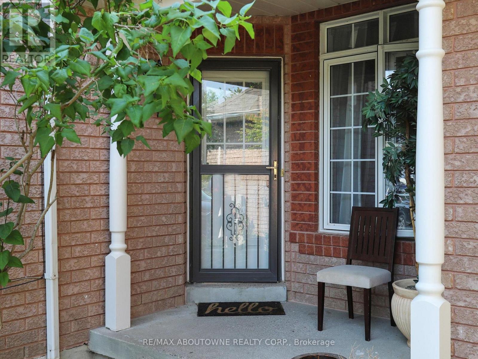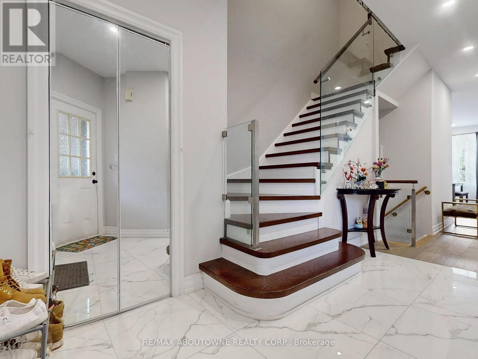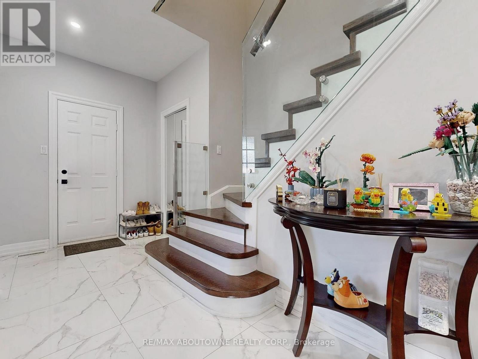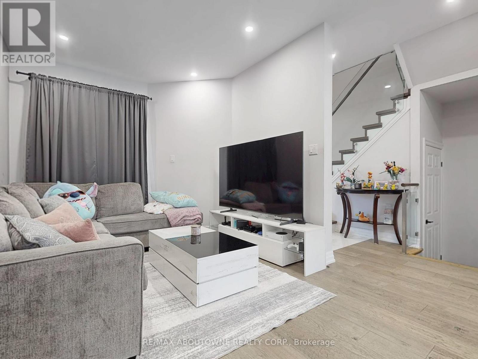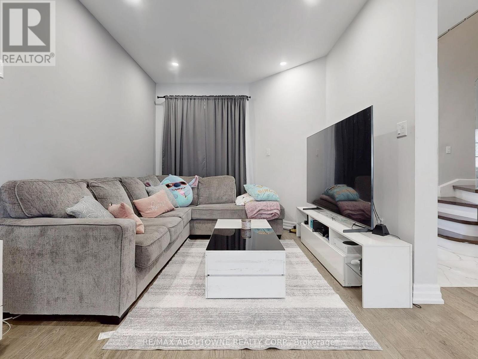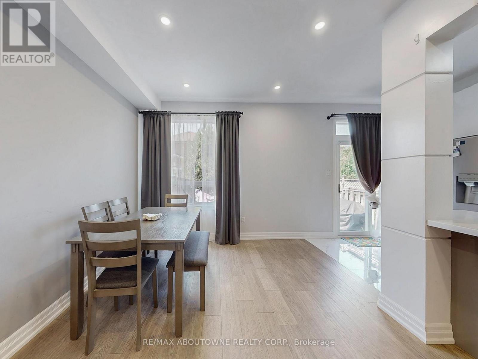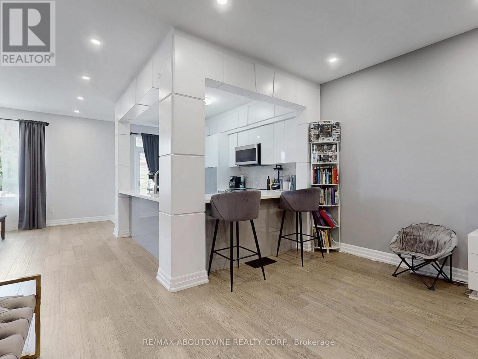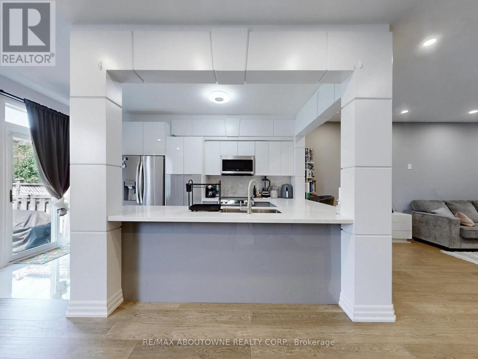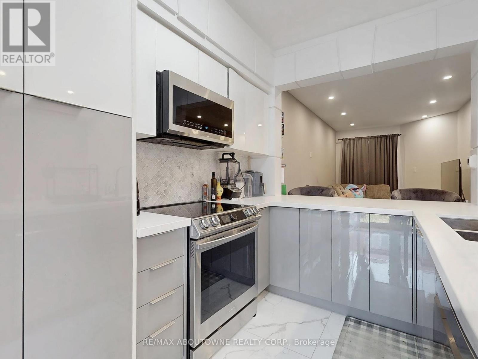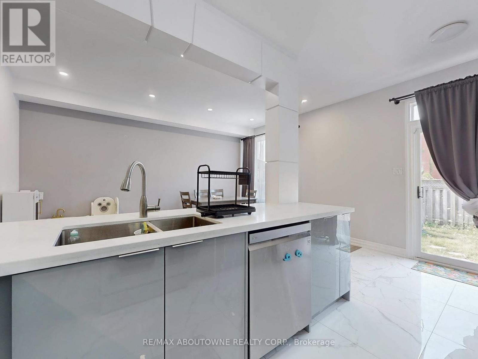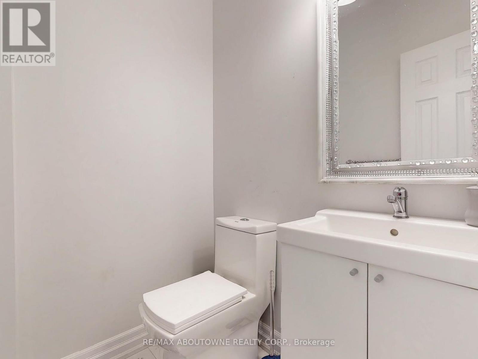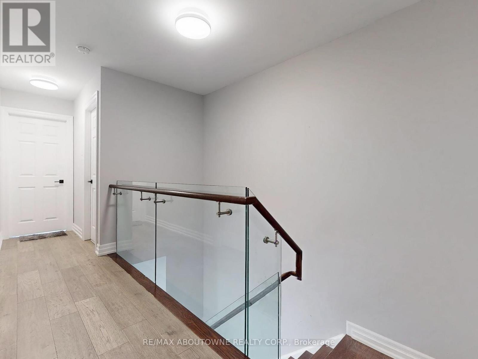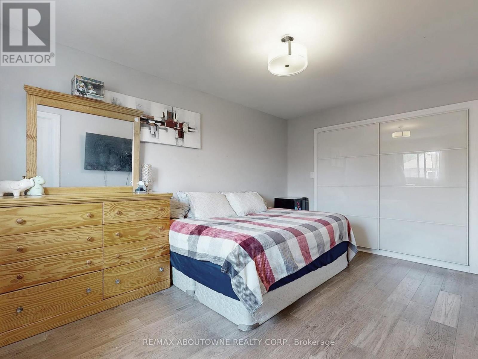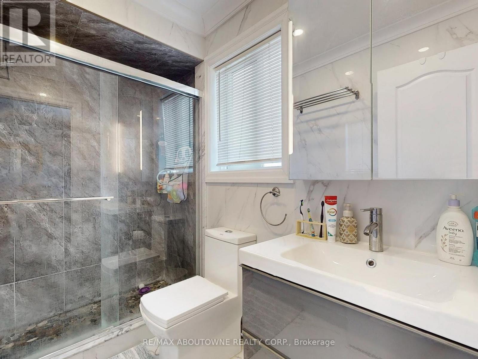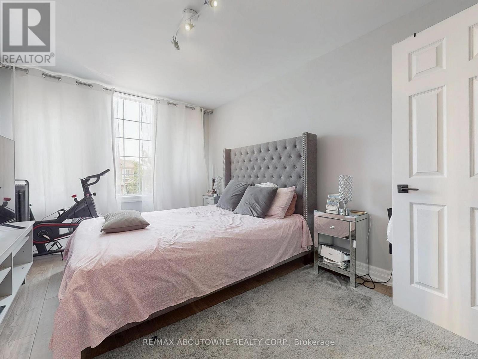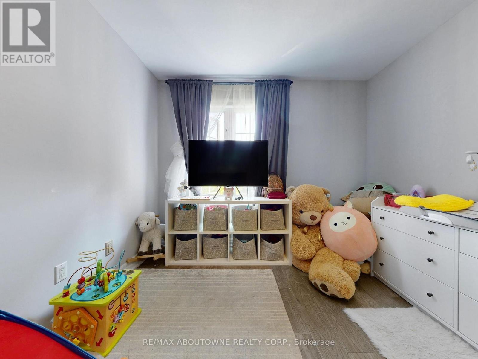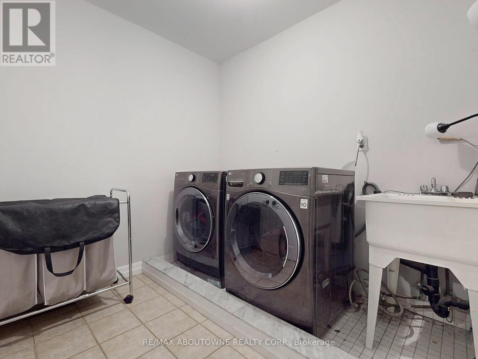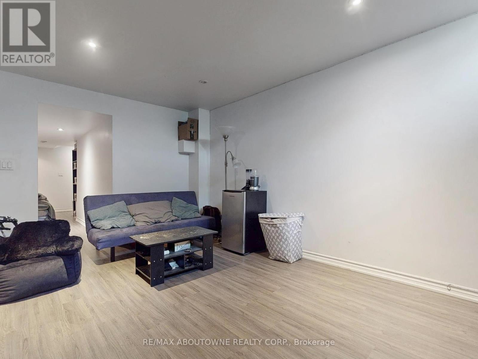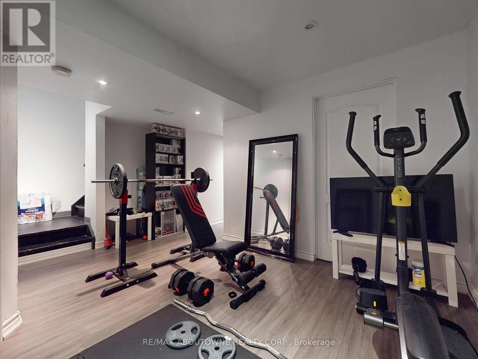44 Craddock Street Vaughan, Ontario L6A 2R4
$1,089,900
Welcome to this beautifully renovated freehold townhouse in the heart of Maple one of Vaughan's most desirable, family-friendly communities. Thoughtfully updated in 2020 and meticulously maintained, this home features 9 ft main floor ceilings, engineered hardwood flooring, and potlights throughout the main floor and basement. The open-concept layout is ideal for modern living, complemented by a stylish kitchen with quality finishes and ample storage. Upstairs, enjoy spacious bedrooms, a bright and airy primary suite with a private ensuite, and the convenience of second-floor laundry. The fully finished basement includes a comfortable rec room and a separate office or study perfect for working from home or additional living space. Conveniently located near Hwy 400/407, top-rated schools, parks, Vaughan Mills, Cortellucci Vaughan Hospital, and Canada's Wonderland. A truly move-in ready home in a vibrant, well-connected neighborhood (id:60365)
Property Details
| MLS® Number | N12327416 |
| Property Type | Single Family |
| Community Name | Maple |
| AmenitiesNearBy | Hospital, Park, Place Of Worship, Public Transit |
| CommunityFeatures | Community Centre |
| ParkingSpaceTotal | 3 |
Building
| BathroomTotal | 3 |
| BedroomsAboveGround | 3 |
| BedroomsTotal | 3 |
| BasementDevelopment | Finished |
| BasementType | N/a (finished) |
| ConstructionStyleAttachment | Attached |
| CoolingType | Central Air Conditioning |
| ExteriorFinish | Brick |
| FlooringType | Hardwood, Tile |
| FoundationType | Concrete |
| HalfBathTotal | 1 |
| HeatingFuel | Natural Gas |
| HeatingType | Forced Air |
| StoriesTotal | 2 |
| SizeInterior | 1500 - 2000 Sqft |
| Type | Row / Townhouse |
| UtilityWater | Municipal Water |
Parking
| Attached Garage | |
| Garage |
Land
| Acreage | No |
| FenceType | Fenced Yard |
| LandAmenities | Hospital, Park, Place Of Worship, Public Transit |
| Sewer | Sanitary Sewer |
| SizeDepth | 106 Ft ,7 In |
| SizeFrontage | 19 Ft ,8 In |
| SizeIrregular | 19.7 X 106.6 Ft |
| SizeTotalText | 19.7 X 106.6 Ft |
Rooms
| Level | Type | Length | Width | Dimensions |
|---|---|---|---|---|
| Second Level | Primary Bedroom | 4.61 m | 2.78 m | 4.61 m x 2.78 m |
| Second Level | Bedroom 2 | 3.47 m | 2.77 m | 3.47 m x 2.77 m |
| Second Level | Bedroom 3 | 4.05 m | 2.93 m | 4.05 m x 2.93 m |
| Basement | Recreational, Games Room | 5.52 m | 4.72 m | 5.52 m x 4.72 m |
| Basement | Study | 2.9 m | 2.78 m | 2.9 m x 2.78 m |
| Main Level | Dining Room | 5.85 m | 3.02 m | 5.85 m x 3.02 m |
| Main Level | Kitchen | 5.03 m | 2.62 m | 5.03 m x 2.62 m |
| Main Level | Family Room | 4.6 m | 3.11 m | 4.6 m x 3.11 m |
https://www.realtor.ca/real-estate/28696358/44-craddock-street-vaughan-maple-maple
Anastasia Petrov
Broker
1235 North Service Rd W #100d
Oakville, Ontario L6M 3G5

