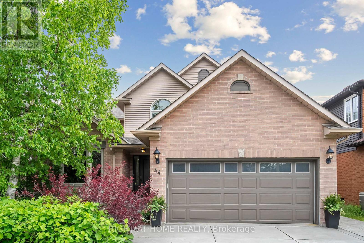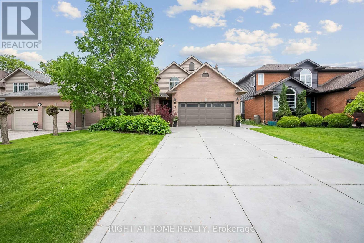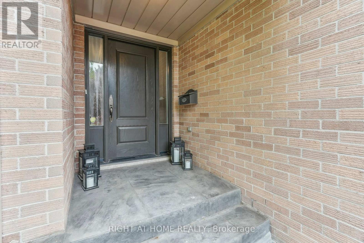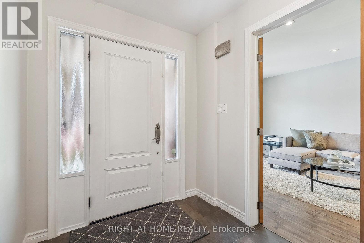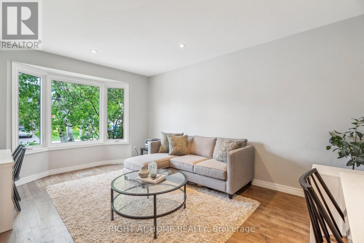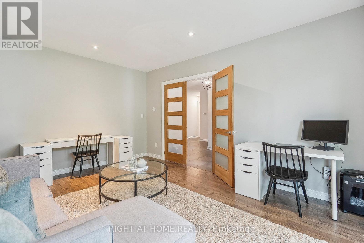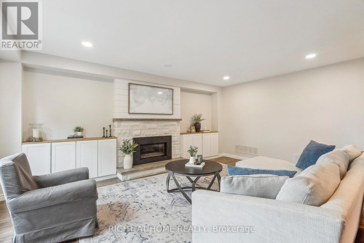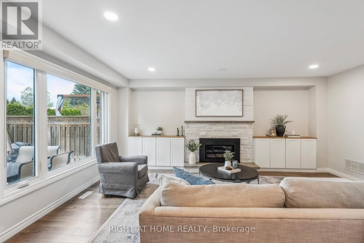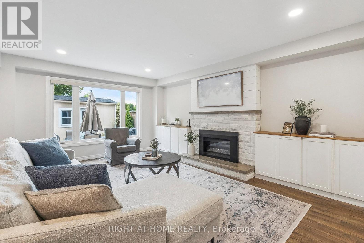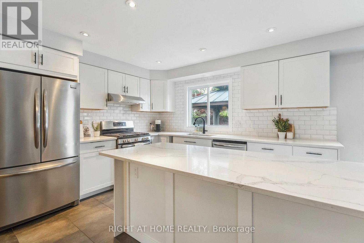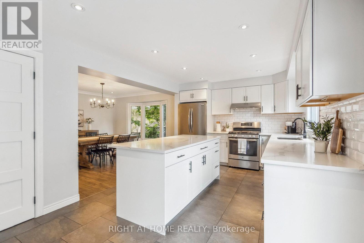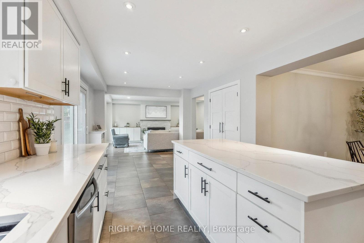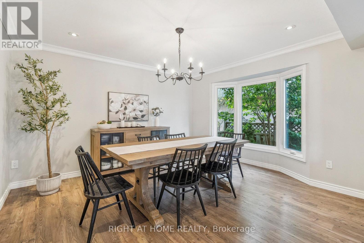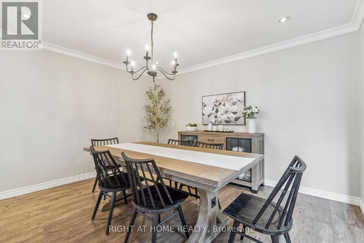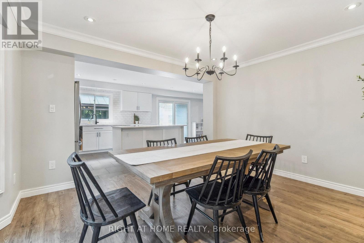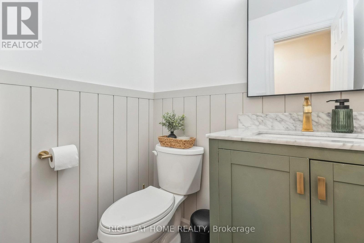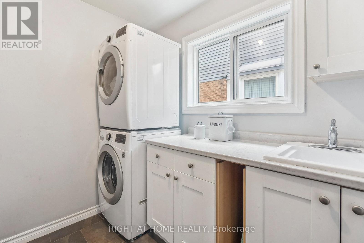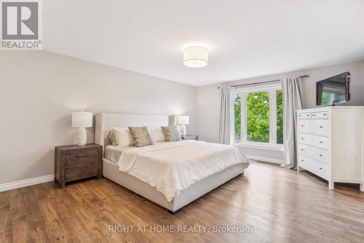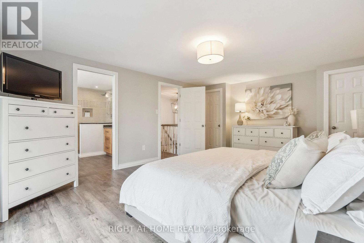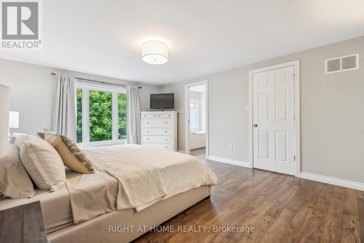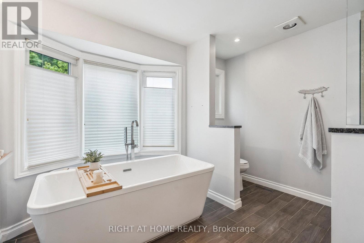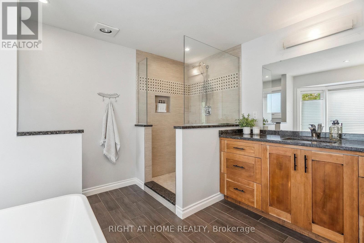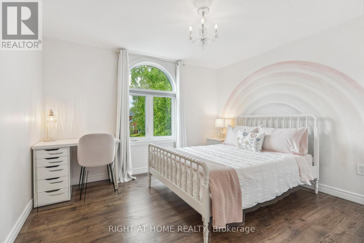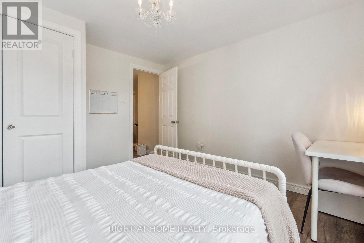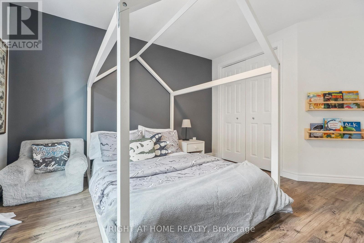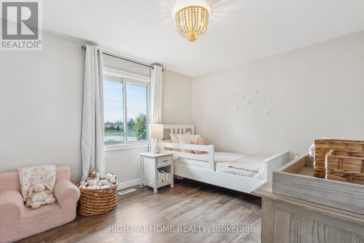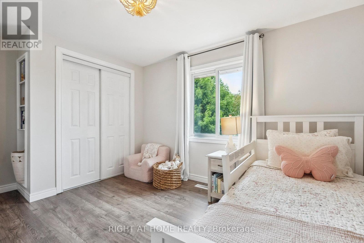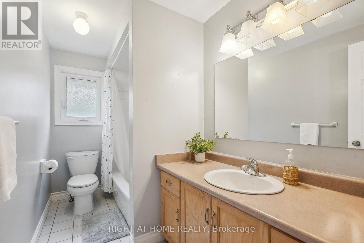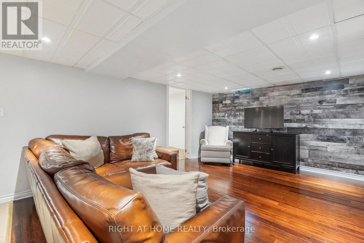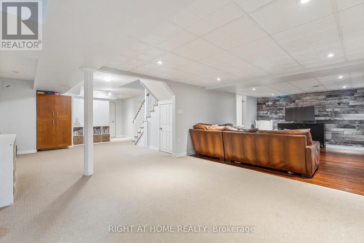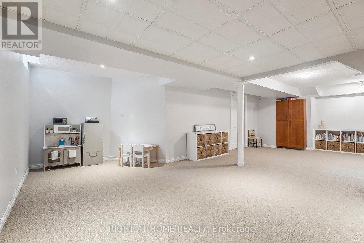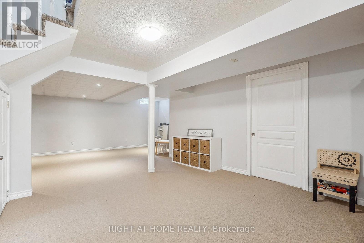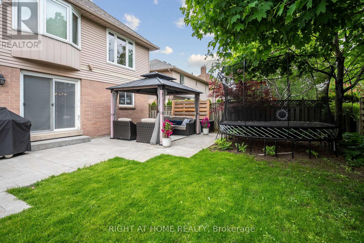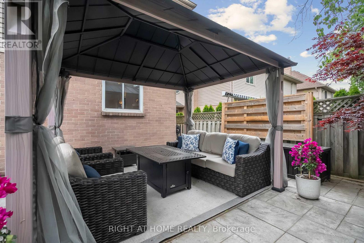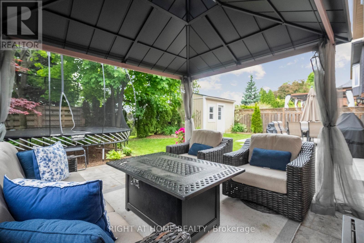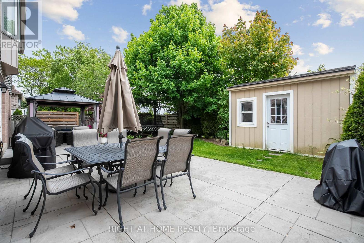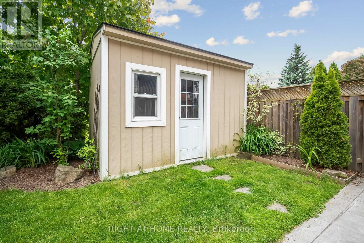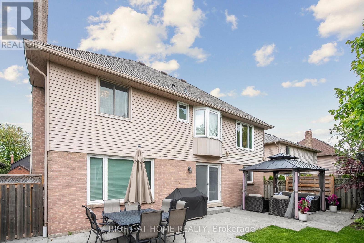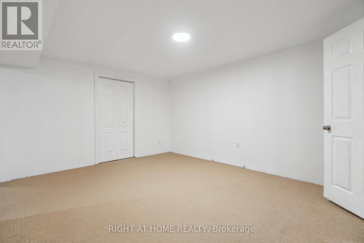44 Citation Crescent Hamilton, Ontario L9K 1H8
$1,425,000
Welcome to this stunning, updated 4-bedroom, 2.5-bathroom home in the highly sought-after Meadowlands neighborhood. This is a truly rare find, as the property backs directly onto a park with no rear neighbors and is just steps from excellent schools. Inside, you'll love the modern kitchen featuring a generous prep island, quartz countertops, and stainless-steel appliances. The spacious dinette flows seamlessly into the family room, complete with a cozy fireplace. For ultimate convenience, a dedicated mudroom and work-from-home space are thoughtfully placed on the main floor. Enjoy the perfect blend of location, lifestyle, and functionality, with major shopping and amenities all within easy reach. This home is ready for you to move in and enjoy! (id:60365)
Property Details
| MLS® Number | X12205242 |
| Property Type | Single Family |
| Community Name | Meadowlands |
| Features | Sump Pump |
| ParkingSpaceTotal | 6 |
Building
| BathroomTotal | 3 |
| BedroomsAboveGround | 4 |
| BedroomsTotal | 4 |
| Age | 31 To 50 Years |
| BasementDevelopment | Finished |
| BasementType | N/a (finished) |
| ConstructionStyleAttachment | Detached |
| CoolingType | Central Air Conditioning |
| ExteriorFinish | Brick, Vinyl Siding |
| FireplacePresent | Yes |
| FoundationType | Concrete |
| HalfBathTotal | 1 |
| HeatingFuel | Natural Gas |
| HeatingType | Forced Air |
| StoriesTotal | 2 |
| SizeInterior | 2000 - 2500 Sqft |
| Type | House |
| UtilityWater | Municipal Water |
Parking
| Attached Garage | |
| Garage |
Land
| Acreage | No |
| Sewer | Sanitary Sewer |
| SizeDepth | 108 Ft ,2 In |
| SizeFrontage | 49 Ft ,3 In |
| SizeIrregular | 49.3 X 108.2 Ft |
| SizeTotalText | 49.3 X 108.2 Ft |
Rooms
| Level | Type | Length | Width | Dimensions |
|---|---|---|---|---|
| Second Level | Bedroom | 3.45 m | 3.56 m | 3.45 m x 3.56 m |
| Second Level | Bedroom | 4.04 m | 3.23 m | 4.04 m x 3.23 m |
| Second Level | Bedroom | 4.17 m | 3.12 m | 4.17 m x 3.12 m |
| Second Level | Primary Bedroom | 4.04 m | 5.44 m | 4.04 m x 5.44 m |
| Basement | Other | 4.42 m | 4.04 m | 4.42 m x 4.04 m |
| Basement | Recreational, Games Room | 10.19 m | 9.91 m | 10.19 m x 9.91 m |
| Main Level | Living Room | 3.66 m | 4.98 m | 3.66 m x 4.98 m |
| Main Level | Dining Room | 4.22 m | 3.81 m | 4.22 m x 3.81 m |
| Main Level | Kitchen | 7.34 m | 3.23 m | 7.34 m x 3.23 m |
| Main Level | Family Room | 4.01 m | 5.21 m | 4.01 m x 5.21 m |
| Main Level | Laundry Room | 2.69 m | 2.44 m | 2.69 m x 2.44 m |
https://www.realtor.ca/real-estate/28435681/44-citation-crescent-hamilton-meadowlands-meadowlands
Kristopher Tavella
Broker
480 Eglinton Ave West #30, 106498
Mississauga, Ontario L5R 0G2

